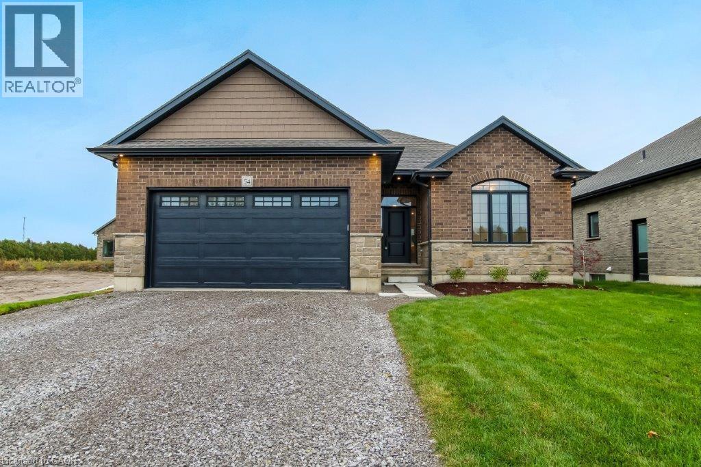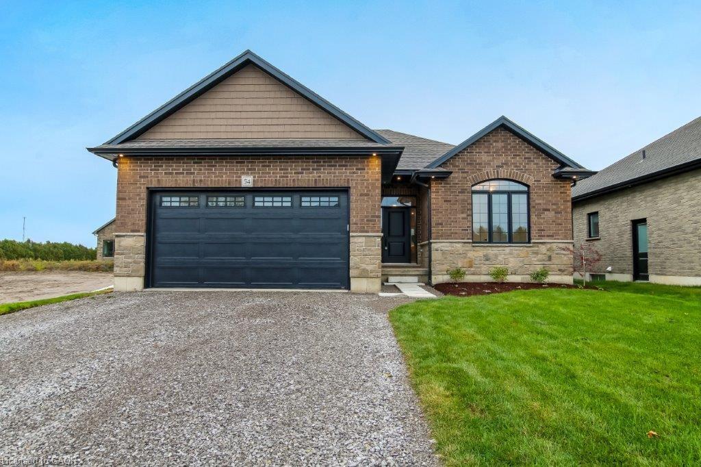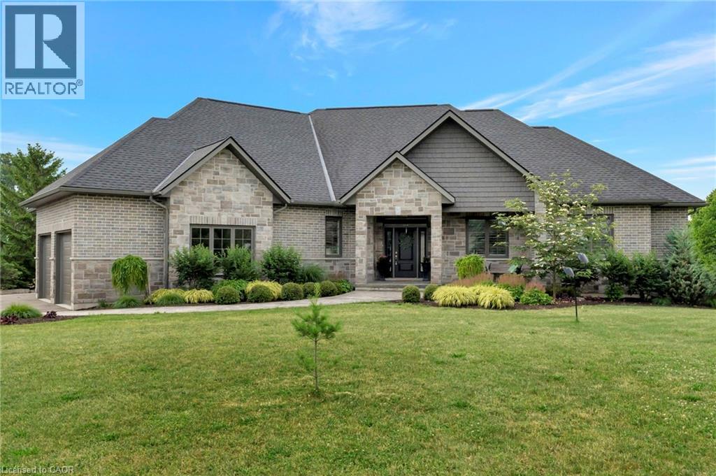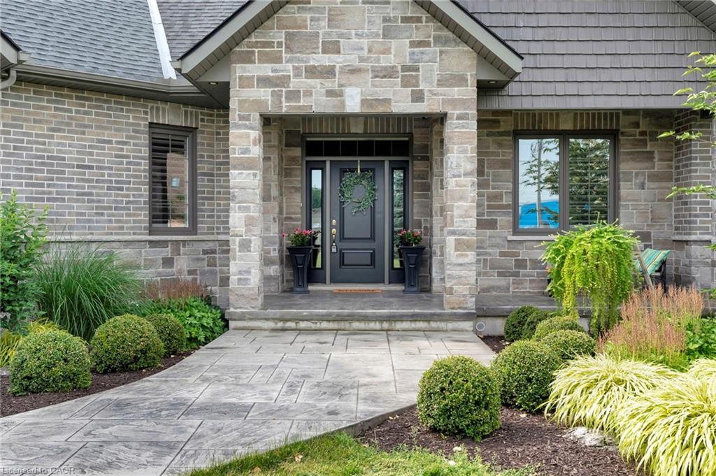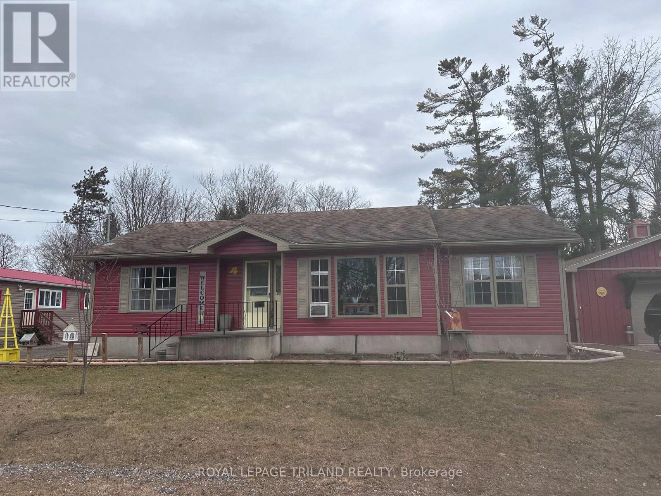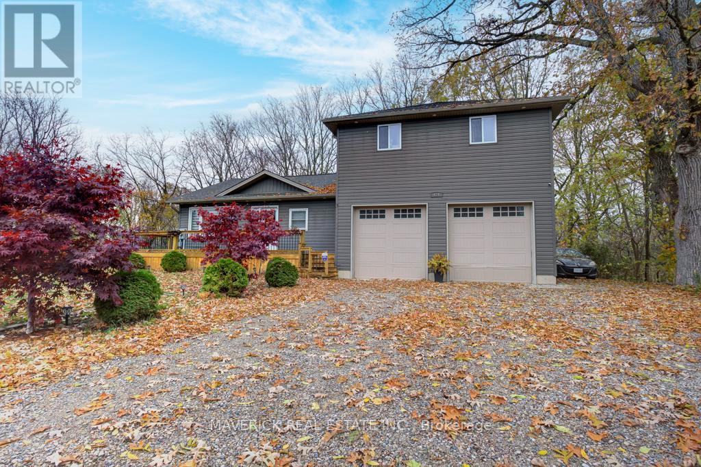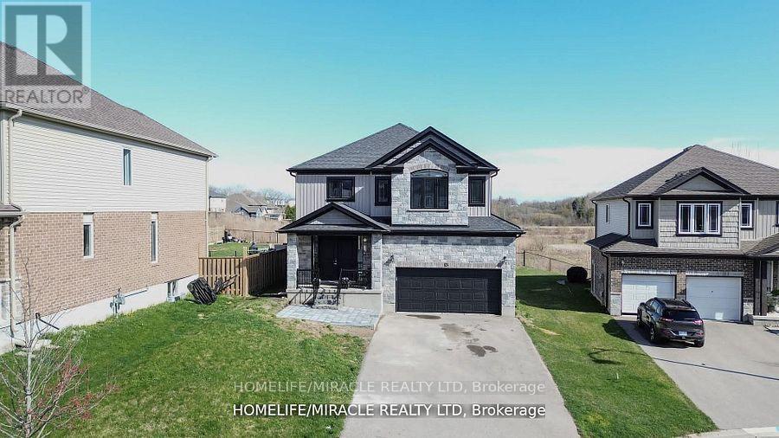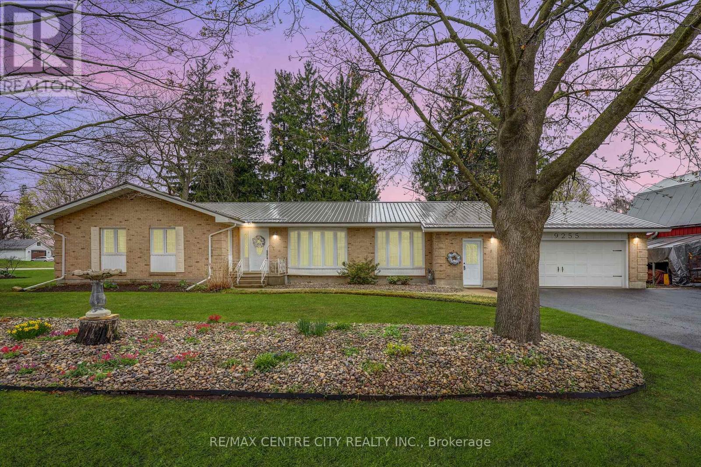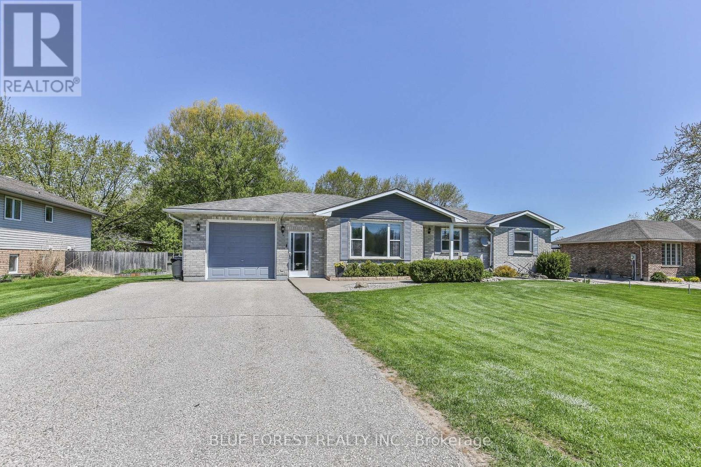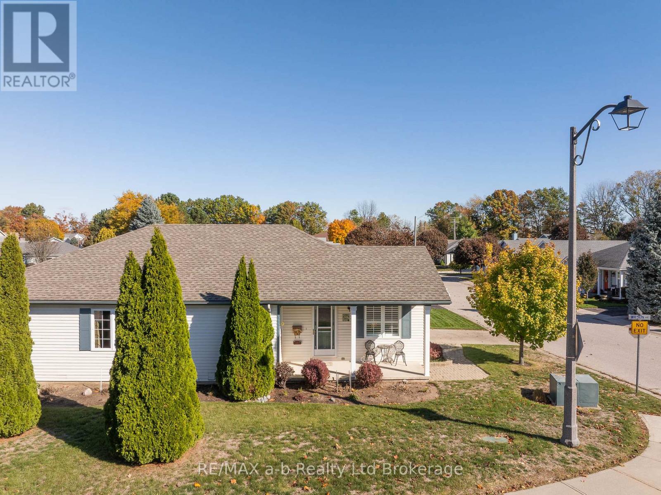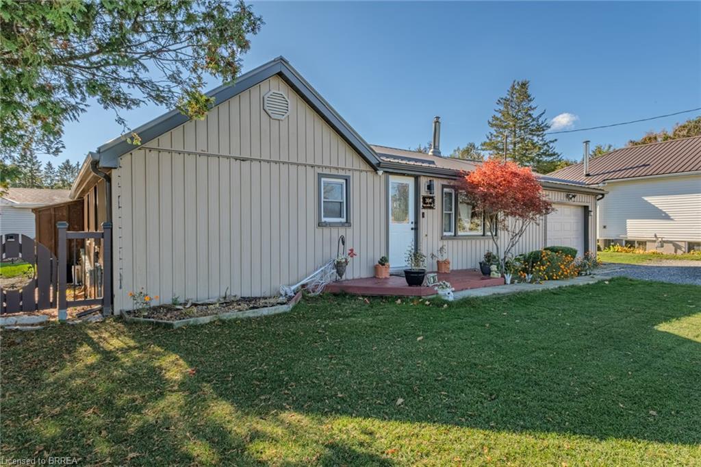
Highlights
Description
- Time on Housefulnew 4 days
- Property typeSingle family
- Median school Score
- Mortgage payment
If you've been dreaming of space, privacy, and peaceful country living-this is the one. Nestled on 2.79 scenic acres, this charming 3-bedroom, 2-bath home offers stunning views and the kind of serenity that's hard to find. Step inside and you'll be greeted by soaring ceilings and a cozy living room with a loft overlooking the main floor, creating that perfect open, airy feel. The main floor primary bedroom and laundry make everyday living easy, while the large windows bring in natural light and frame the picturesque ravine setting. Upstairs, the loft space offers endless possibilities-a great reading nook, office, or play area for the kids. Outside, nature surrounds you with rolling landscape, mature trees, and endless views. The unfinished basement is a blank canvas-ready for your personal touch. With plenty of space to add two more bedrooms, a rec room, or a home gym, it's ideal for a growing family or anyone craving extra space. There's room for a garden, a workshop, or just space to stretch out and breathe. This property is more than a home-it's a lifestyle. Whether you're sipping coffee on the deck, watching wildlife from the window, or hosting family barbecues under the stars, you'll feel the peace that only rural living can offer. Located just minutes from Tillsonburg, you'll enjoy the perfect balance of country quiet and town convenience. (id:63267)
Home overview
- Cooling Central air conditioning
- Heat source Geo thermal
- Heat type Forced air
- Sewer/ septic Septic system
- # total stories 2
- # parking spaces 10
- Has garage (y/n) Yes
- # full baths 2
- # total bathrooms 2.0
- # of above grade bedrooms 3
- Subdivision Rural bayham
- Directions 2002353
- Lot size (acres) 0.0
- Listing # X12487512
- Property sub type Single family residence
- Status Active
- Family room 8.16m X 6.89m
Level: 2nd - Bedroom 4.68m X 4.06m
Level: 2nd - Loft 5.65m X 4.68m
Level: 2nd - Bathroom 2.78m X 2.36m
Level: 2nd - 2nd bedroom 4m X 3.46m
Level: 2nd - Utility 2.57m X 2.02m
Level: Basement - Other 15.47m X 7.91m
Level: Basement - Kitchen 4.08m X 4.06m
Level: Main - Dining room 4.11m X 4.08m
Level: Main - Bathroom 4.12m X 2.93m
Level: Main - Living room 7.25m X 4.09m
Level: Main - Primary bedroom 4.05m X 4.03m
Level: Main
- Listing source url Https://www.realtor.ca/real-estate/29043623/57225-talbot-line-bayham-rural-bayham
- Listing type identifier Idx

$-2,666
/ Month

