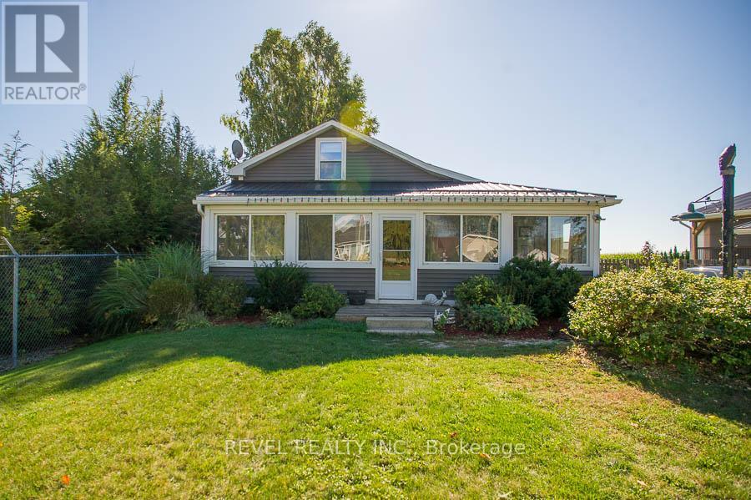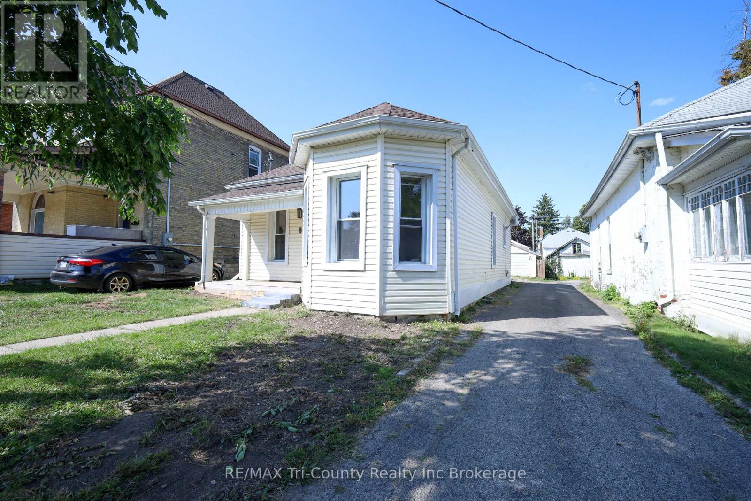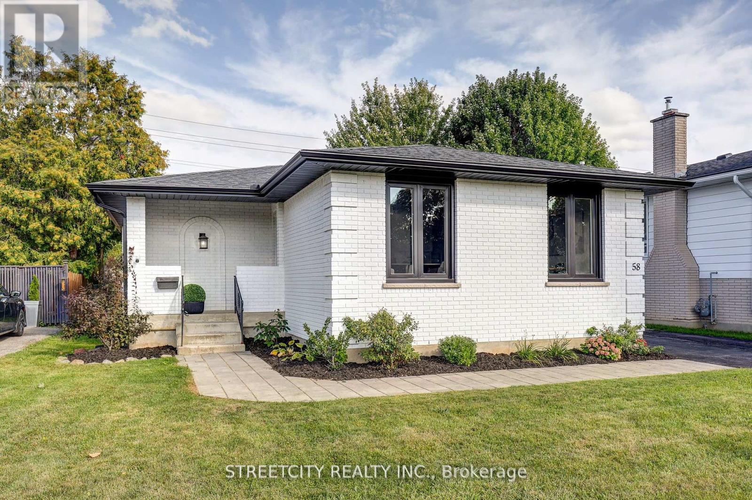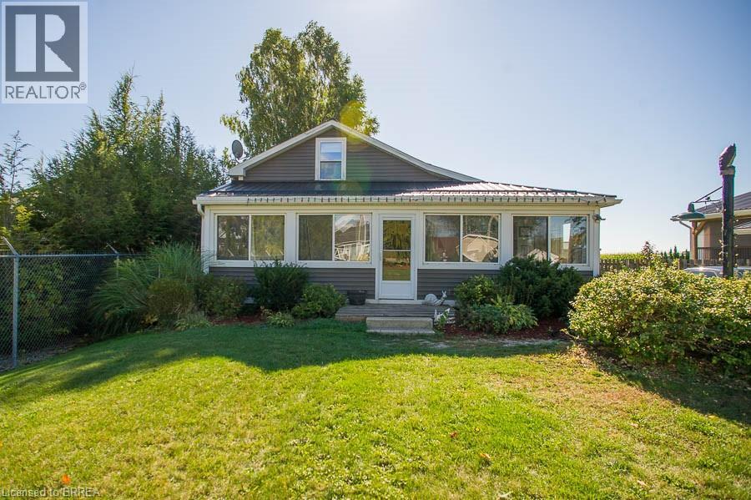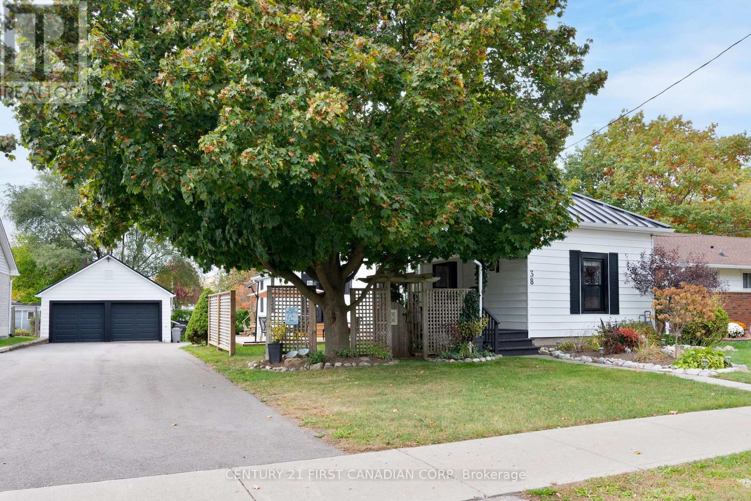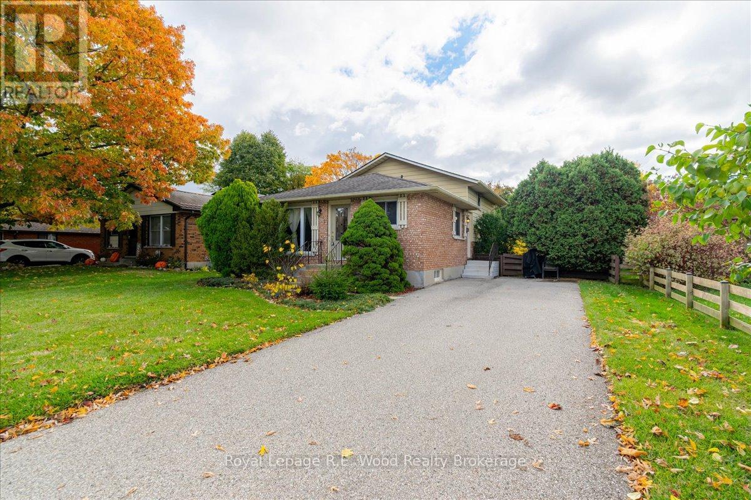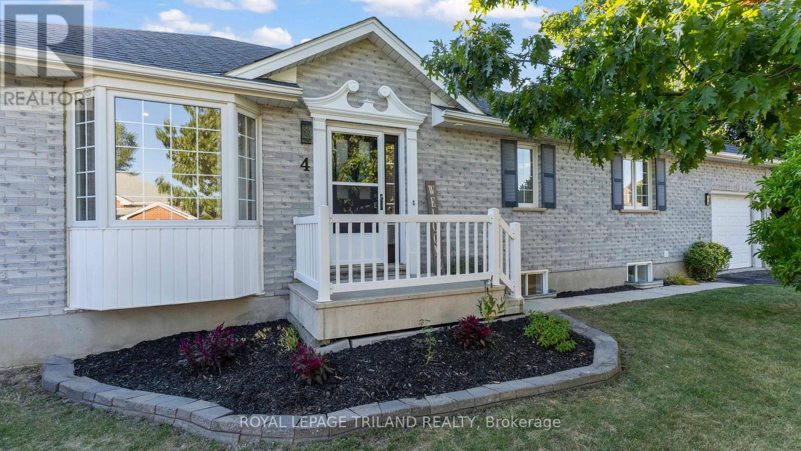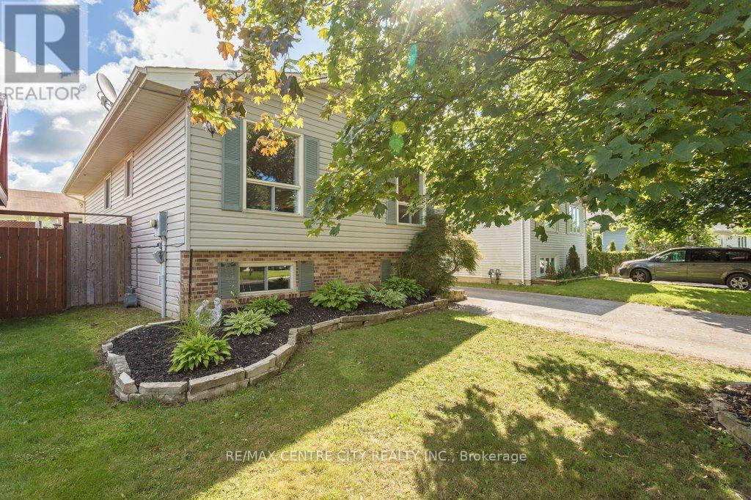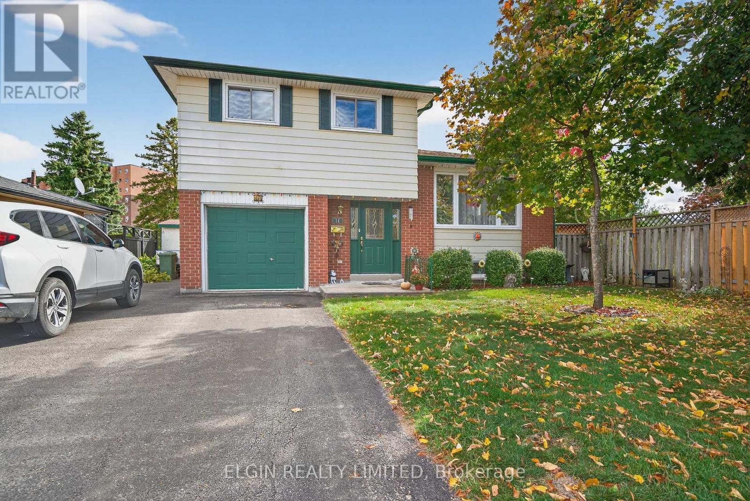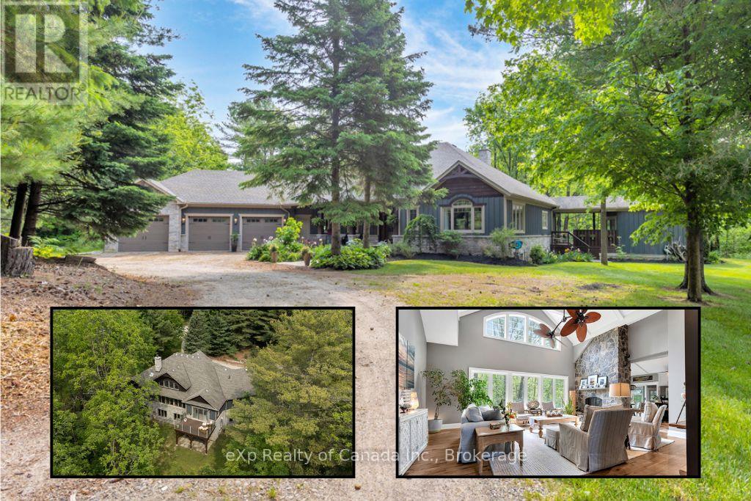
Highlights
Description
- Time on Houseful127 days
- Property typeSingle family
- StyleBungalow
- Median school Score
- Mortgage payment
Welcome to this stunning custom-built home, nestled on over 16 acres of serene, wooded ravine with a creek that offers the perfect blend of luxury, comfort, and privacy. Pride of ownership is evident throughout this meticulously maintained property. Step inside to a spacious front entry that leads into a grand living room featuring soaring vaulted ceilings and a striking double-sided stone gas fireplace. The custom eat-in kitchen is a chef's dream, boasting rich mill work, granite countertops, heated floors, stainless steel appliances including a double wall oven, an island, and a walk-in pantry. Thoughtfully designed for everyday convenience, the kitchen also includes a garburator, instant hot water, and a separate tap for reverse osmosis drinking water. From the kitchen, walk out to a raised deck or relax in the 4-season sunroom, complete with a cozy wood-burning fireplace and a natural gas heater for year-round enjoyment. The main floor also offers a formal dining room, powder room, and a luxurious primary suite with vaulted ceilings, a walk-in closet with laundry chute, spa-like 5-piece ensuite with heated floors, and private access to the raised deck. The finished lower level features in-floor radiant heating, a spacious rec room warmed by a wood-burning stove, a dedicated office space, three additional bedrooms, a 4-piece bathroom, and a walkout to the patio ideal for guests or multi-generational living. Convenient access to the lower level is also available through the attached triple-car garage. Additional features include a whole-home generator, a garden shed, and plenty of space to explore and enjoy the natural surroundings. A rare opportunity to own a private, peaceful retreat where thoughtful design meets modern comfort - this is country living at its finest. (id:63267)
Home overview
- Cooling Central air conditioning
- Heat source Natural gas
- Heat type Forced air
- Sewer/ septic Septic system
- # total stories 1
- # parking spaces 9
- Has garage (y/n) Yes
- # full baths 2
- # half baths 1
- # total bathrooms 3.0
- # of above grade bedrooms 4
- Has fireplace (y/n) Yes
- Subdivision Rural bayham
- Directions 2236110
- Lot size (acres) 0.0
- Listing # X12223965
- Property sub type Single family residence
- Status Active
- Laundry 2.59m X 2.67m
Level: Basement - Bedroom 4.27m X 3.56m
Level: Basement - Recreational room / games room 5.69m X 11.96m
Level: Basement - Bedroom 4.32m X 3.86m
Level: Basement - Bathroom 3.28m X 1.98m
Level: Basement - Bedroom 3.28m X 2.74m
Level: Basement - Pantry 3m X 1.63m
Level: Main - Great room 5.82m X 7.39m
Level: Main - Foyer 3.66m X 3.66m
Level: Main - Kitchen 6.53m X 4.57m
Level: Main - Sunroom 6.12m X 6.12m
Level: Main - Bathroom 3.96m X 3.1m
Level: Main - Bathroom 2.34m X 1.55m
Level: Main - Dining room 4.17m X 4.57m
Level: Main - Primary bedroom 6.73m X 4.57m
Level: Main
- Listing source url Https://www.realtor.ca/real-estate/28474955/6480-toll-gate-road-bayham-rural-bayham
- Listing type identifier Idx

$-4,667
/ Month

