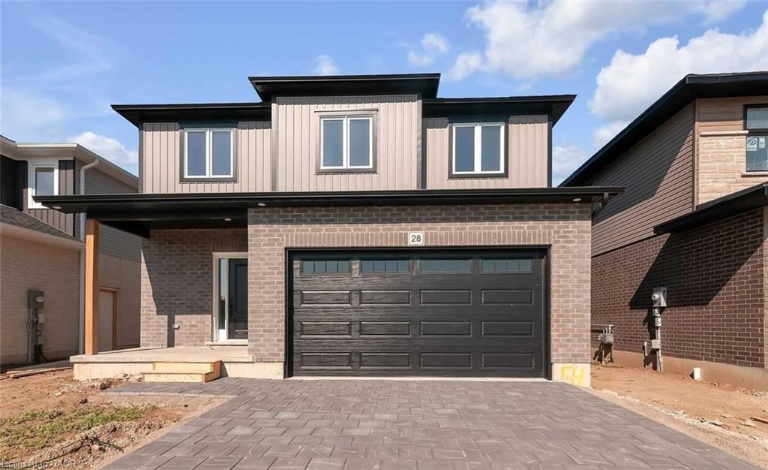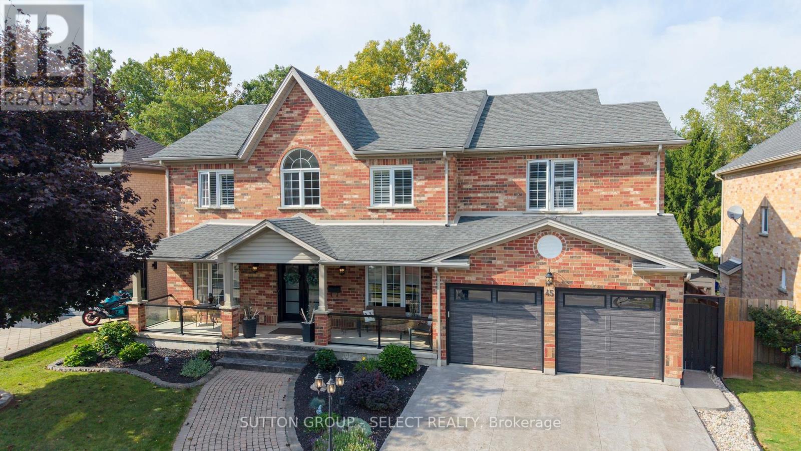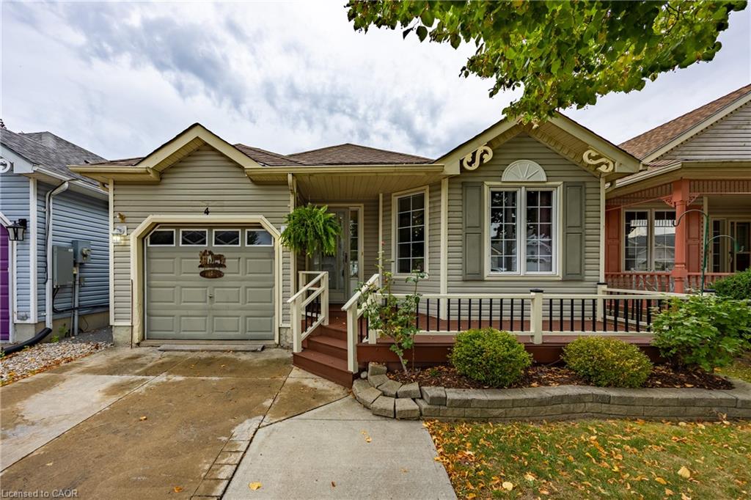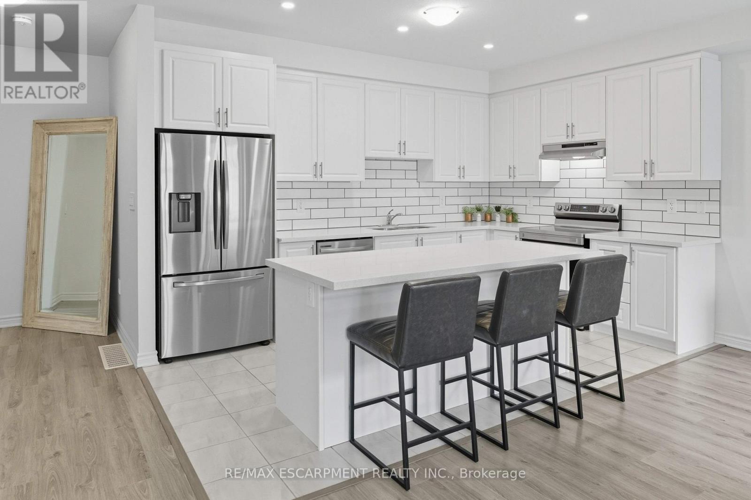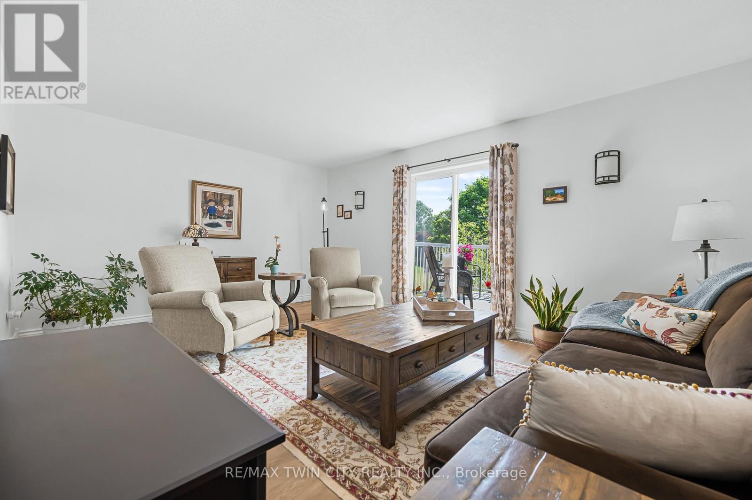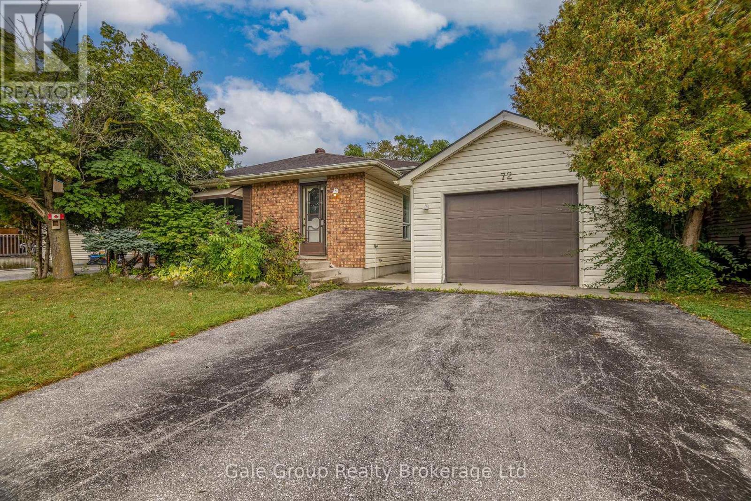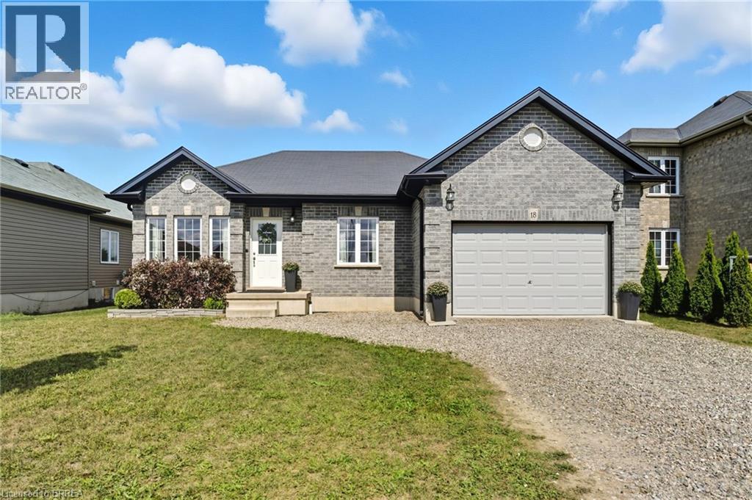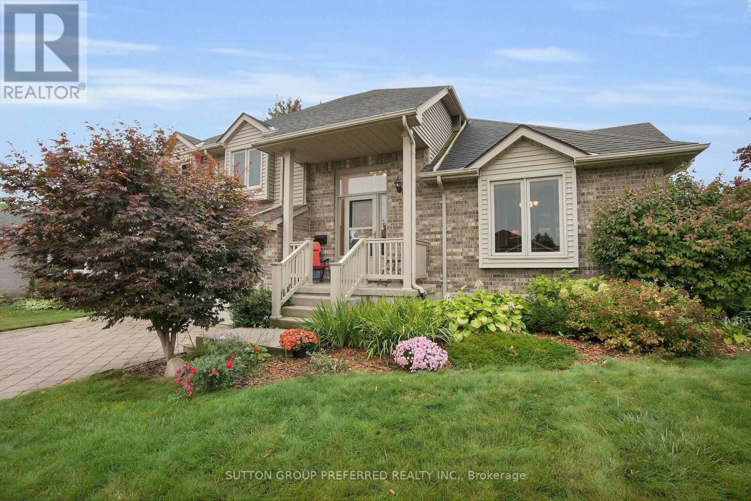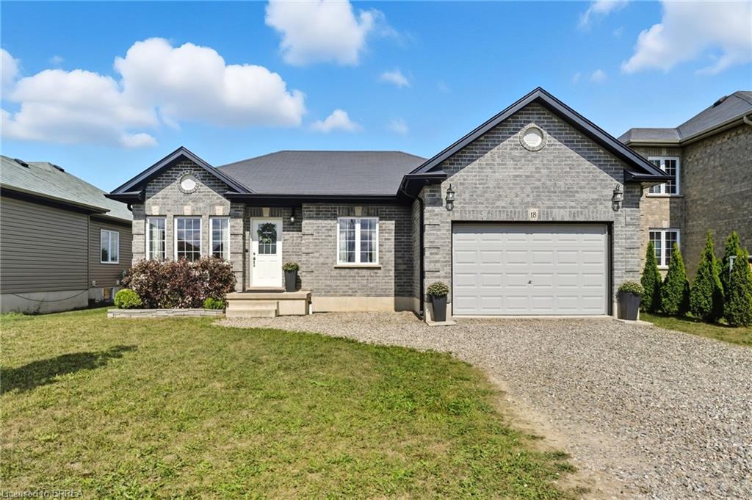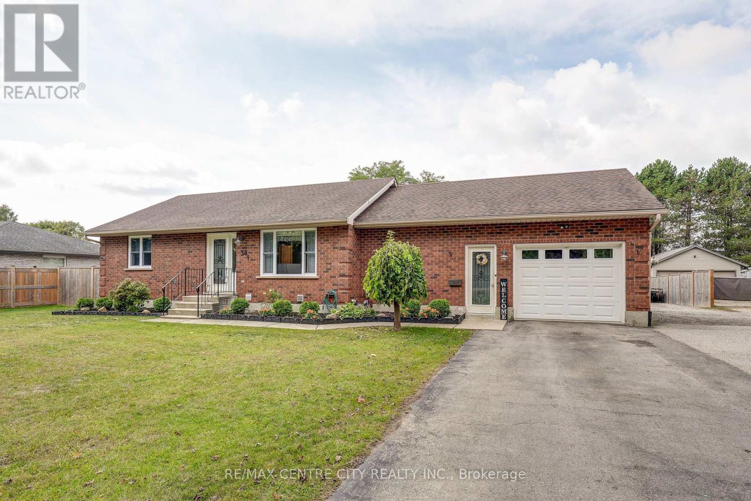
Highlights
Description
- Time on Housefulnew 3 hours
- Property typeSingle family
- StyleBungalow
- Median school Score
- Mortgage payment
Charming Family-Friendly Ranch in Straffordville. Escape to rural bliss in this delightful ranch-style home, perfectly situated on a spacious 228.80' x 95.42' lot. With 2+2 bedrooms and 1.5 bathrooms, this home offers ample space for growing families or entertaining guests. Enjoy the open-concept living area, perfect for everyday living and social gatherings. The main floor laundry room adds convenience, while the private deck off the dining area is ideal for evening social hours while you admire the sunset. The Hobbyist's Paradise is the 20' x 30' heated shop, equipped with hydro, water, and gas. This versatile space is perfect for pursuing your passions, whether that's woodworking, crafting, or tinkering with projects. Recent Updates for Peace of Mind include: tube heater in shop 2017, new water pressure tank 2022, garage finished in Reline for easy cleaning 2025, new windows 2025, some included appliances 2025 and more! A Haven for Nature Lovers with the property backing onto farmland, you'll feel like you're living in the countryside without being too far from village amenities. Come and experience the perfect blend of rural tranquility and modern comforts. Create your own memories in this special home. (id:63267)
Home overview
- Cooling Central air conditioning, air exchanger
- Heat source Natural gas
- Heat type Forced air
- Sewer/ septic Sanitary sewer
- # total stories 1
- # parking spaces 11
- Has garage (y/n) Yes
- # full baths 1
- # half baths 1
- # total bathrooms 2.0
- # of above grade bedrooms 4
- Subdivision Straffordville
- Lot size (acres) 0.0
- Listing # X12425418
- Property sub type Single family residence
- Status Active
- 3rd bedroom 5.59m X 3.72m
Level: Basement - 4th bedroom 3.63m X 3.41m
Level: Basement - Recreational room / games room 5.49m X 5.32m
Level: Basement - Family room 5.3m X 4.02m
Level: Basement - Utility 4.38m X 1.91m
Level: Basement - Laundry 3.06m X 2.08m
Level: Main - Kitchen 4.23m X 3.47m
Level: Main - 2nd bedroom 3.67m X 2.84m
Level: Main - Primary bedroom 3.66m X 3.45m
Level: Main - Dining room 3.16m X 3m
Level: Main - Living room 5.79m X 4.59m
Level: Main
- Listing source url Https://www.realtor.ca/real-estate/28910466/8109-sandytown-road-bayham-straffordville-straffordville
- Listing type identifier Idx

$-1,704
/ Month

