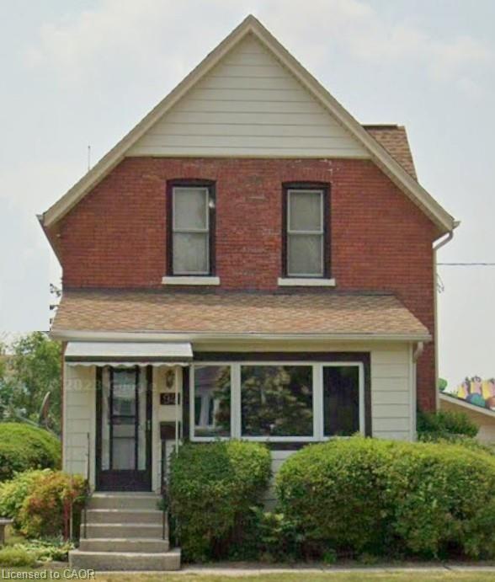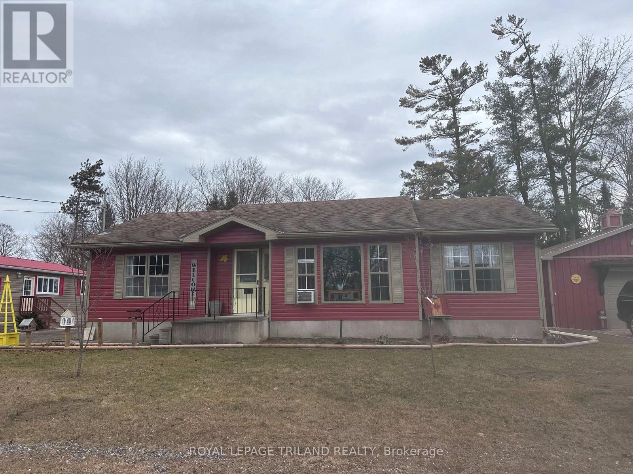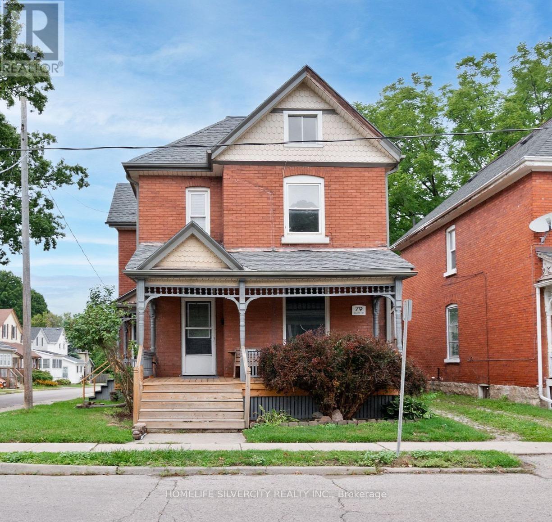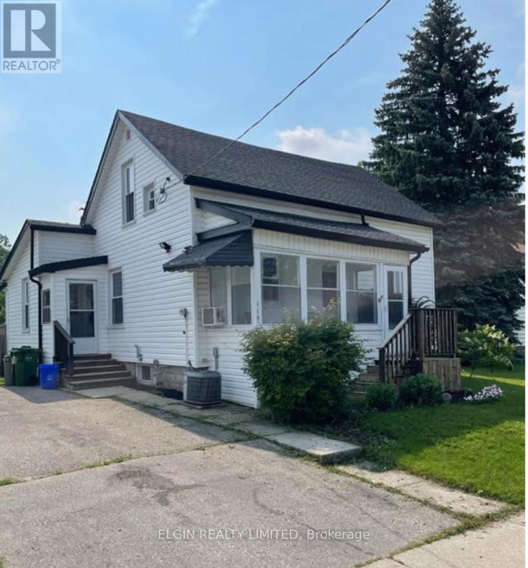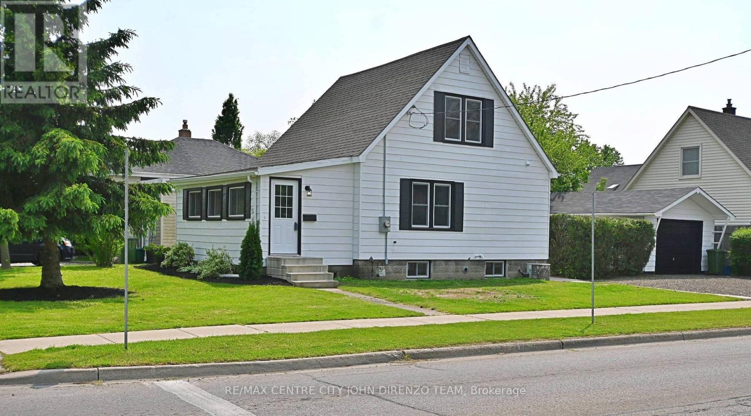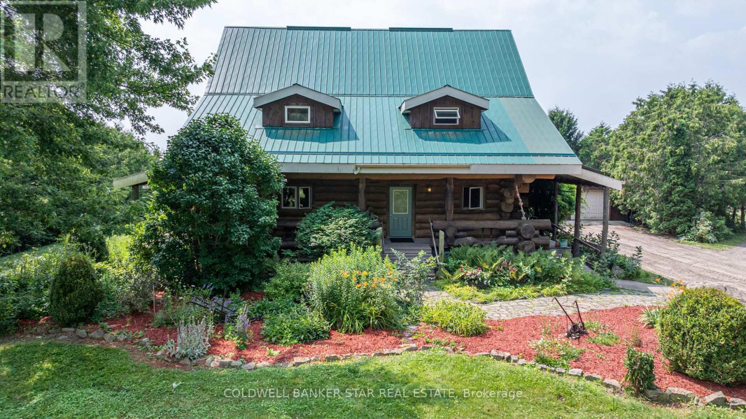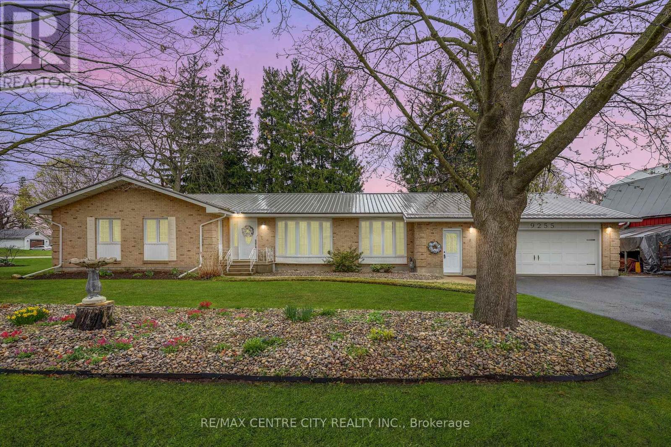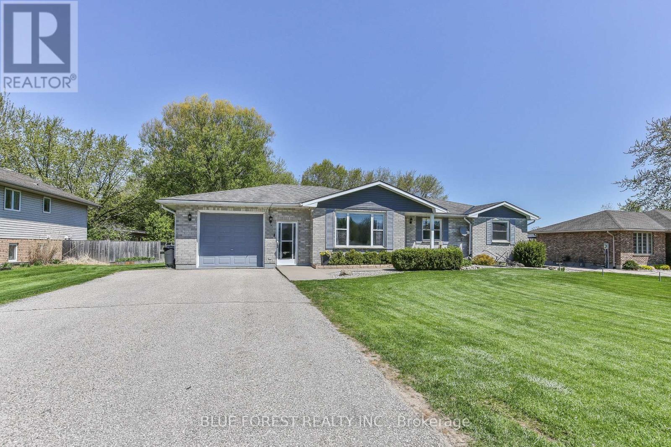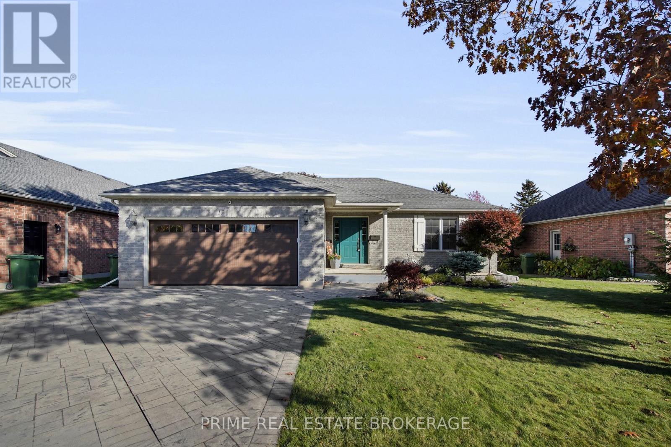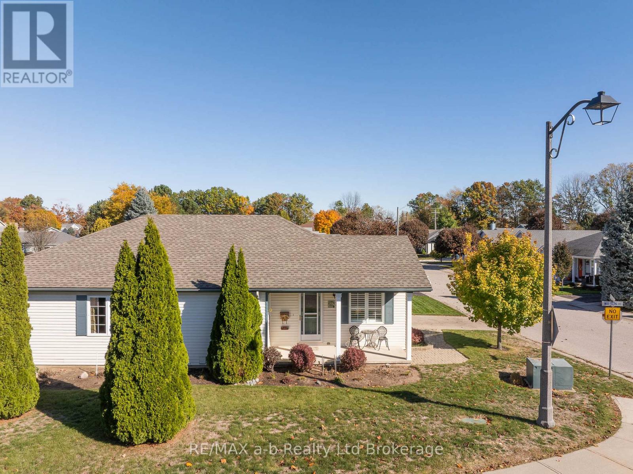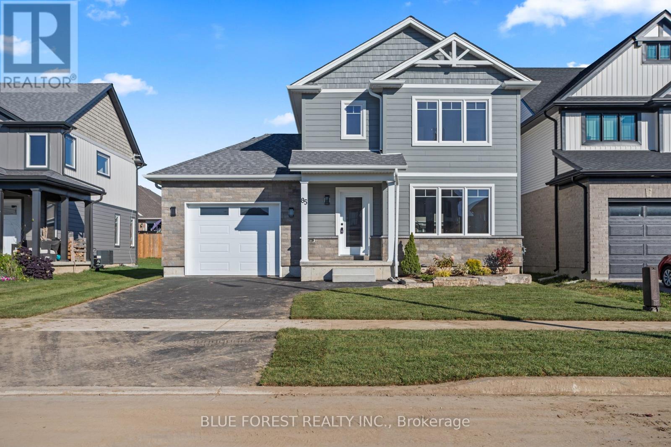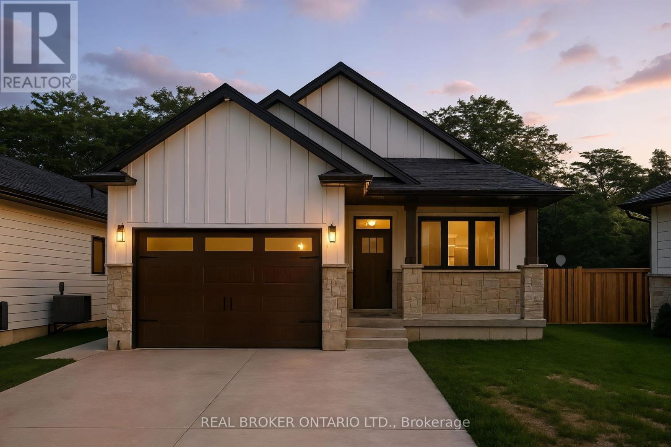
Highlights
Description
- Time on Houseful47 days
- Property typeSingle family
- StyleBungalow
- Median school Score
- Mortgage payment
Welcome to this beautifully designed bungalow featuring 2+2 bedrooms and 3 full bathrooms, perfectly blending modern elegance with functional living. The exterior showcases timeless curb appeal with white Hardie Board siding paired with classic stone accents. Step inside to an open-concept kitchen and dinette area, where floor-to-ceiling white cabinetry is complemented by a light wood island the perfect space for cooking and entertaining. The adjoining living room is warm and inviting, centered around a striking shiplap fireplace and framed by sliding patio doors that lead to your private outdoor retreat. Just off the living area, the spacious primary suite offers a serene escape, complete with a spa-like 4-piece ensuite featuring a glass-enclosed shower and a light wood double vanity. A second bedroom and another full 4-piece bathroom complete the main level, along with a convenient laundry/mudroom tucked behind a charming sliding barn door. Downstairs, the fully finished basement boasts a generous recreation room, two large bedrooms, and yet another full 4-piece bathroom ideal for guests, family, or a home office setup. The backyard is designed for year-round enjoyment, featuring a beautiful patio and a covered hot tub area perfect for relaxing or entertaining. (id:63267)
Home overview
- Cooling Central air conditioning
- Heat source Natural gas
- Heat type Forced air
- Sewer/ septic Sanitary sewer
- # total stories 1
- # parking spaces 5
- Has garage (y/n) Yes
- # full baths 3
- # total bathrooms 3.0
- # of above grade bedrooms 4
- Subdivision Port burwell
- Lot size (acres) 0.0
- Listing # X12336616
- Property sub type Single family residence
- Status Active
- Bathroom 4.34m X 1.91m
Level: Basement - 4th bedroom 4.34m X 3.71m
Level: Basement - Recreational room / games room 6.5m X 9.63m
Level: Basement - 3rd bedroom 4.34m X 3.78m
Level: Basement - Primary bedroom 4.04m X 3.05m
Level: Main - Bathroom 1.65m X 3.76m
Level: Main - 2nd bedroom 4.04m X 3.07m
Level: Main - Living room 5.59m X 5.08m
Level: Main - Bathroom 4.04m X 1.52m
Level: Main - Kitchen 3.38m X 4.39m
Level: Main - Dining room 6.27m X 3.73m
Level: Main - Laundry 4.37m X 1.63m
Level: Main
- Listing source url Https://www.realtor.ca/real-estate/28716169/9-macneil-court-bayham-port-burwell-port-burwell
- Listing type identifier Idx

$-1,933
/ Month

