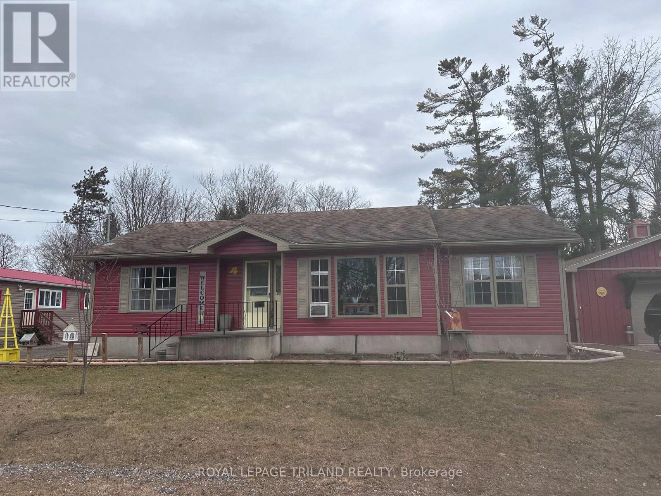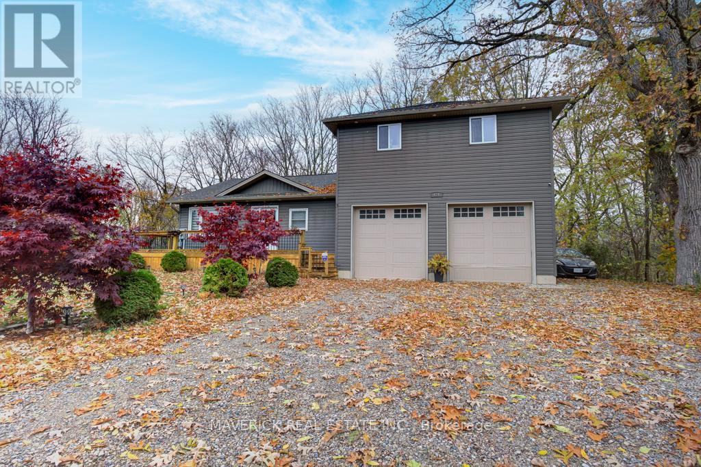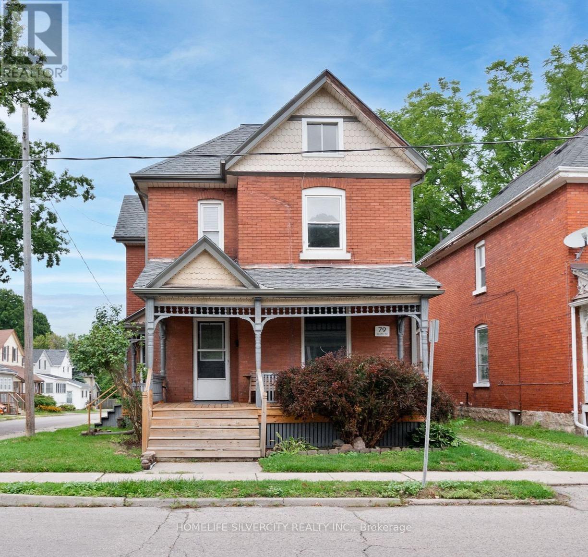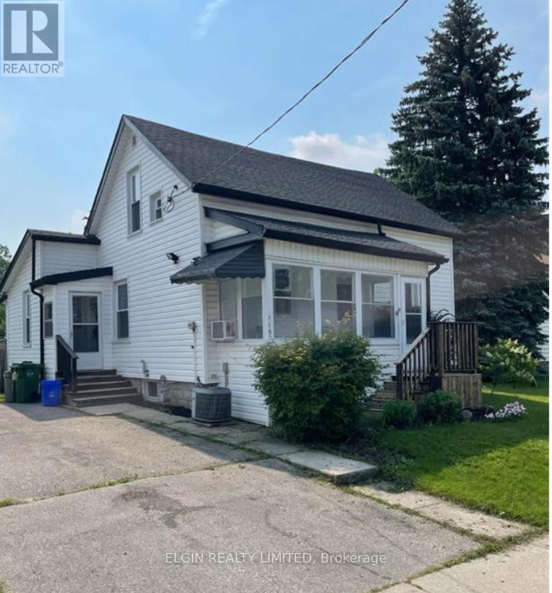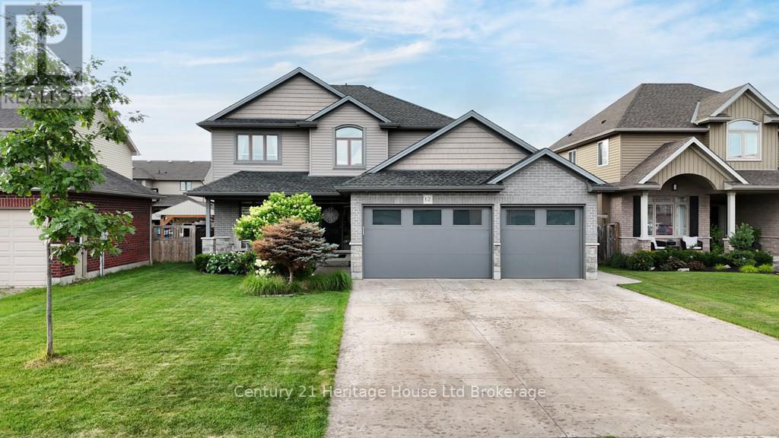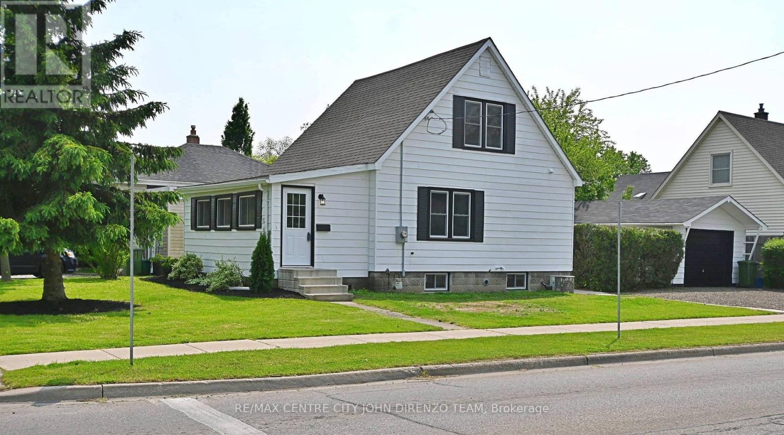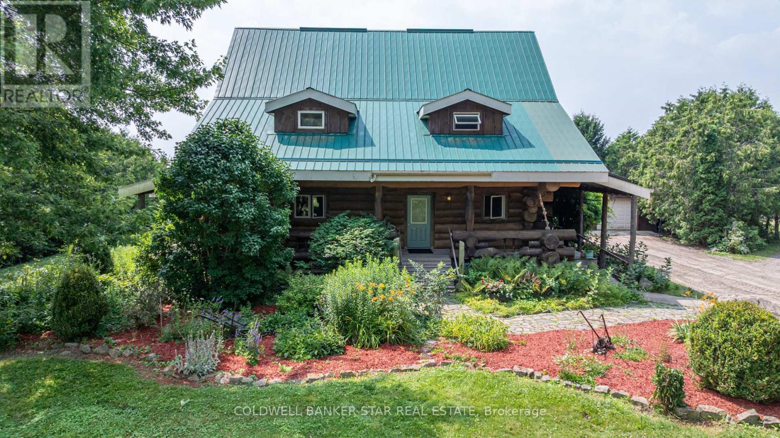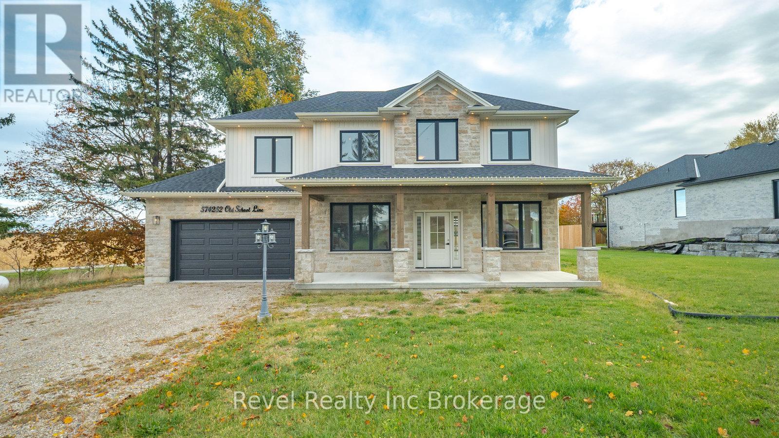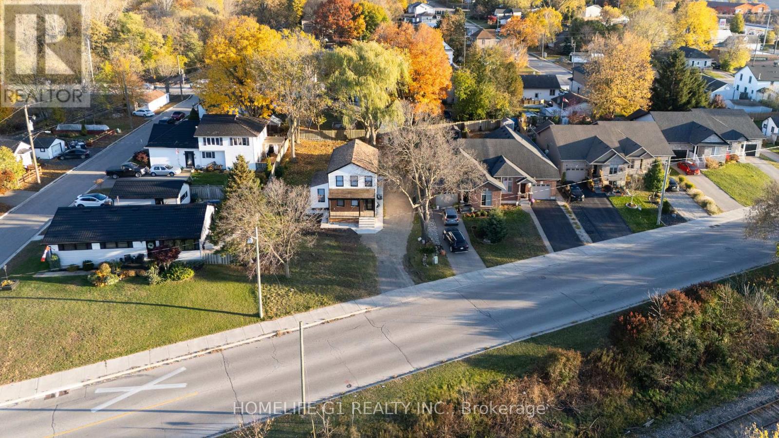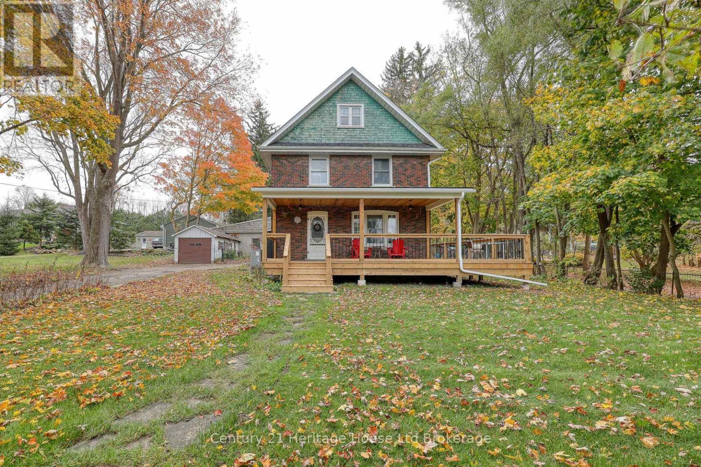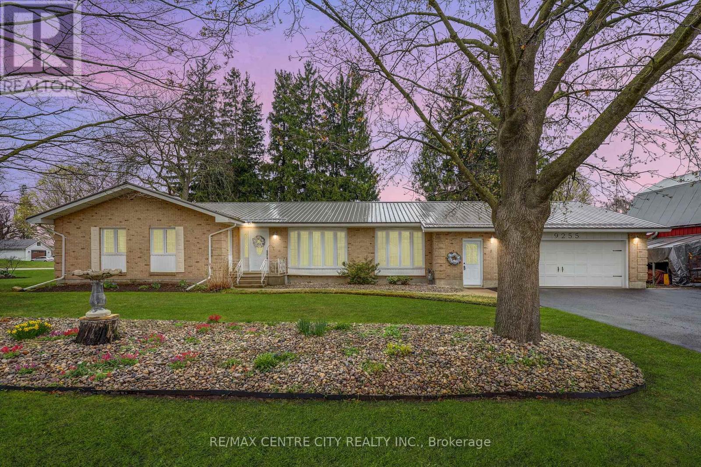
Highlights
Description
- Time on Housefulnew 2 days
- Property typeSingle family
- StyleBungalow
- Median school Score
- Mortgage payment
Looking for more space, quality, and value than the city or new builds can offer? This 2,264 sq.ft. brick home was built with size and function in mind. The oversized garage, breezeway, triple-wide driveway, and large treed lot provide room to live, work, and entertain. The full-height basement adds even more with a den, office, mancave with pool table, huge workshop, storage room, utility space, and a second stairway to the breezeway ideal for future living quarters. Located on a quiet street just 10 minutes to Port Burwell's sandy beach and marina, 15 minutes to Tillsonburg or Aylmer, and within an hour of London, Woodstock, St. Thomas, Simcoe, or Brantford. A rare opportunity to enjoy small-town living with city conveniences close by. Be sure to browse the photos. (id:63267)
Home overview
- Cooling Central air conditioning
- Heat source Natural gas
- Heat type Forced air
- Sewer/ septic Sanitary sewer
- # total stories 1
- Fencing Fully fenced
- # parking spaces 6
- Has garage (y/n) Yes
- # full baths 1
- # half baths 1
- # total bathrooms 2.0
- # of above grade bedrooms 3
- Has fireplace (y/n) Yes
- Subdivision Straffordville
- Lot desc Landscaped
- Lot size (acres) 0.0
- Listing # X12495674
- Property sub type Single family residence
- Status Active
- Den 8.22m X 4.57m
Level: Basement - Office 5.07m X 3.23m
Level: Basement - Games room 7.3m X 4.63m
Level: Basement - Workshop 6.97m X 7.48m
Level: Basement - Utility 2.34m X 3.34m
Level: Basement - Utility 2.21m X 4.53m
Level: Basement - Living room 6.14m X 5.01m
Level: Main - Dining room 3.37m X 4.98m
Level: Main - Family room 6.22m X 4.76m
Level: Main - Primary bedroom 5.07m X 3.42m
Level: Main - Laundry 3.82m X 3.62m
Level: Main - Bathroom 2.12m X 1.92m
Level: Main - 3rd bedroom 3.45m X 4.71m
Level: Main - Kitchen 5.3m X 4.77m
Level: Main - 2nd bedroom 3.42m X 4.41m
Level: Main - Mudroom 2.11m X 6.93m
Level: Main - Bathroom 2.32m X 2.29m
Level: Main
- Listing source url Https://www.realtor.ca/real-estate/29052683/9255-west-street-bayham-straffordville-straffordville
- Listing type identifier Idx

$-1,813
/ Month

