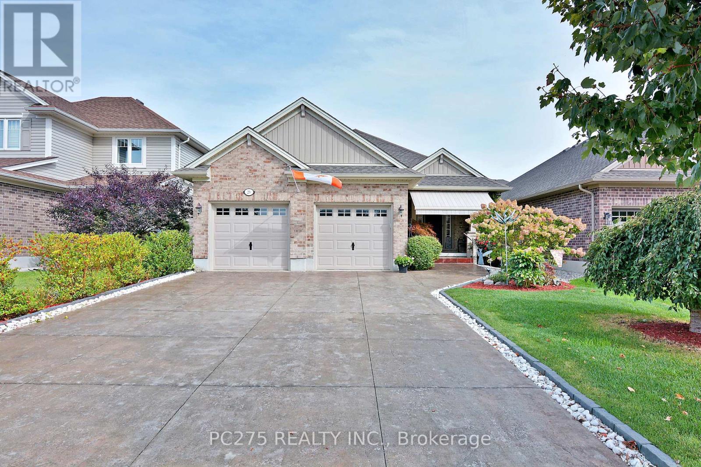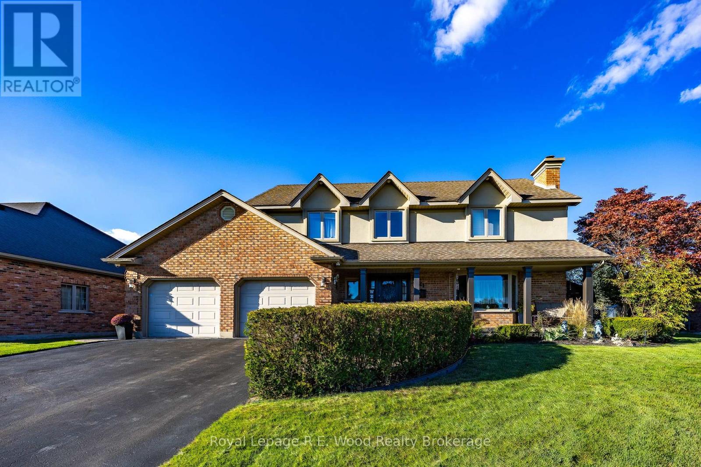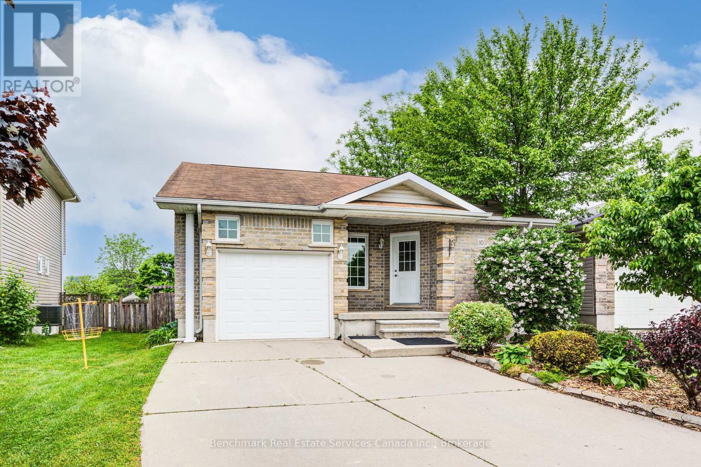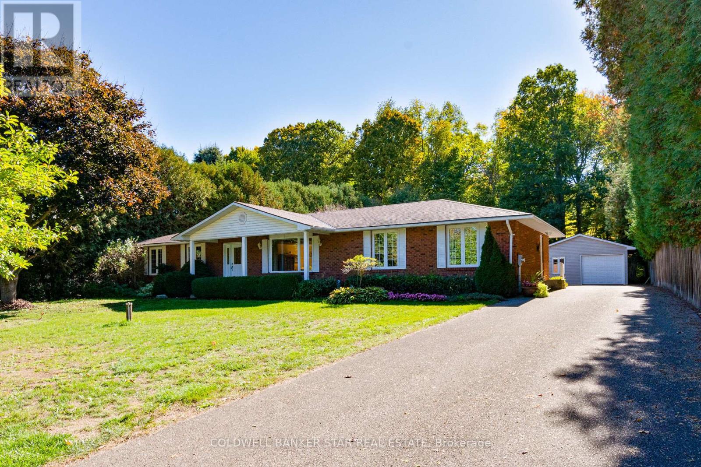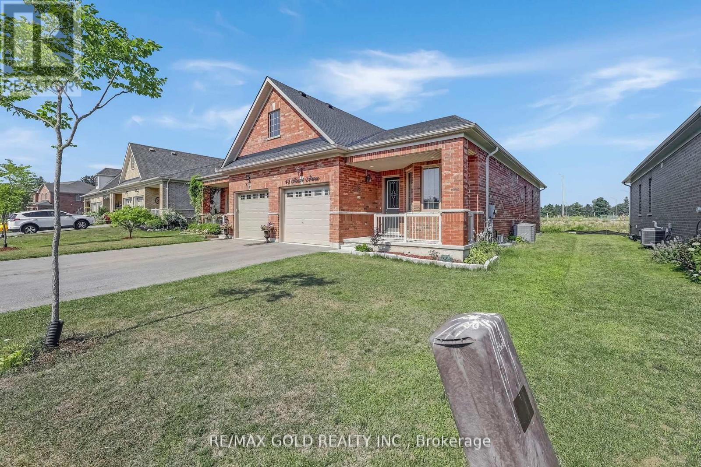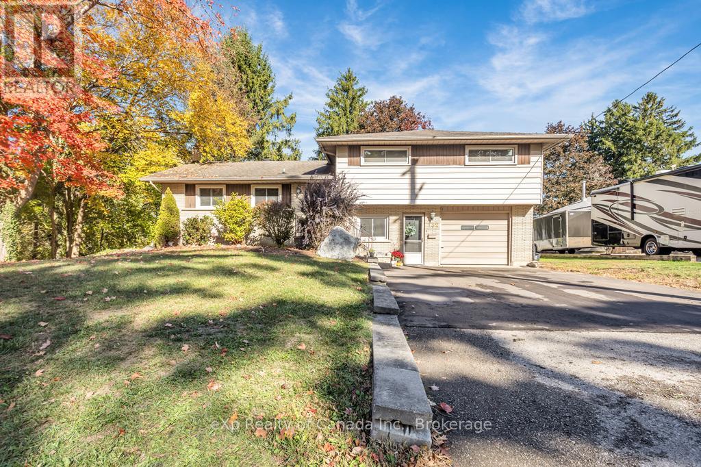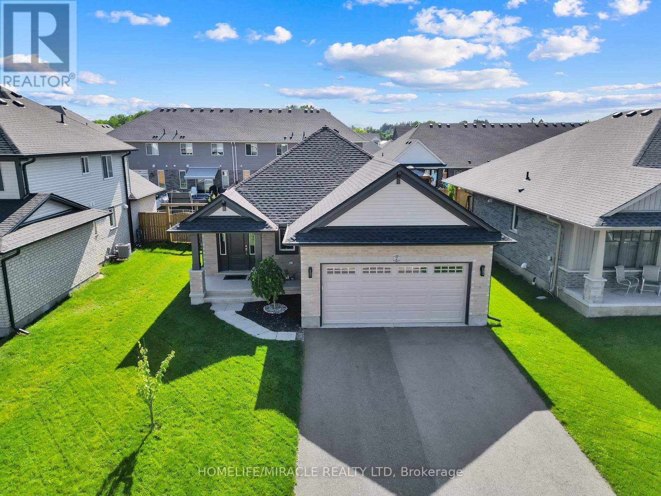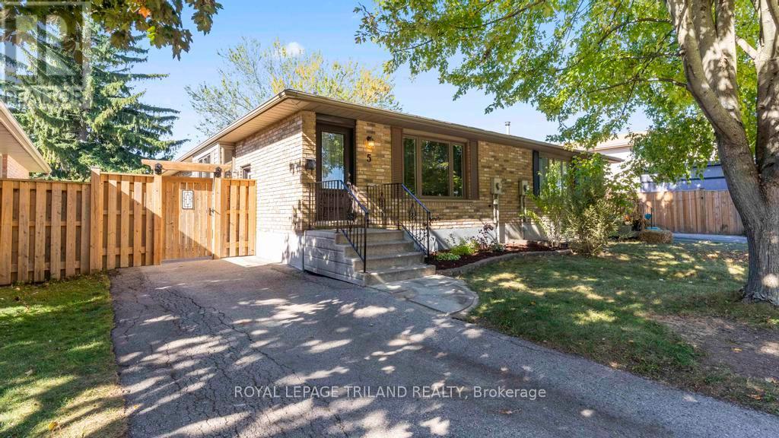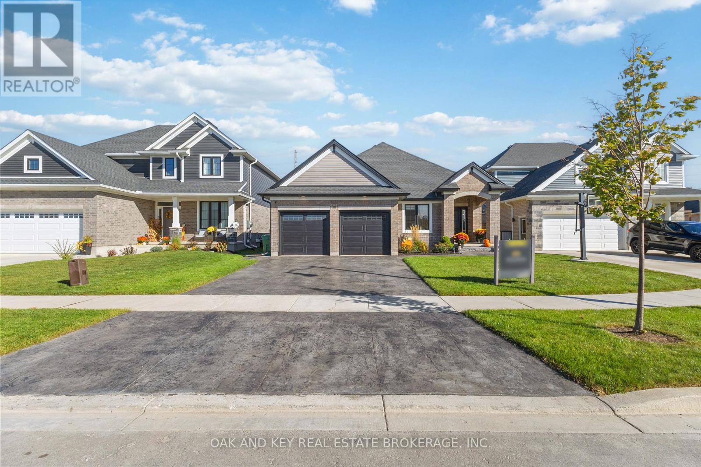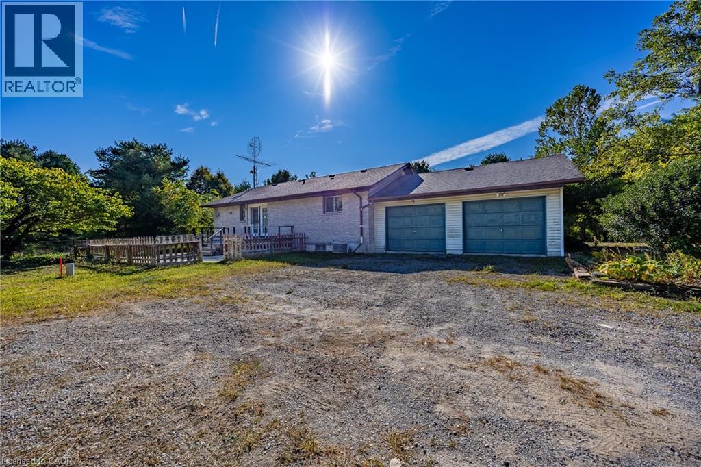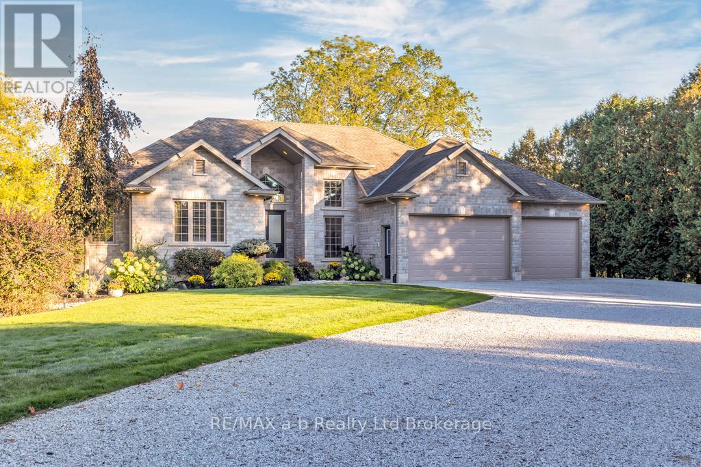
Highlights
Description
- Time on Housefulnew 44 hours
- Property typeSingle family
- StyleBungalow
- Median school Score
- Mortgage payment
Welcome to this stunning custom-built home that seamlessly blends luxury, comfort, and functionality. With 6 spacious bedrooms, 3 full bathrooms, and over 3300 sqft of beautifully finished living space, this home is designed to accommodate families of all sizes. Step inside and be captivated by the 15-foot cathedral ceilings, a striking gas fireplace, and warm engineered hardwood floors that create a grand and welcoming atmosphere. The heart of the home is the chef-inspired kitchen, complete with granite countertops, custom maple cabinetry, stainless steel appliances, and a walk-in pantry for ultimate convenience. The main floor primary suite features a generous walk-in closet and a luxurious 5-piece ensuite with a jetted soaker tub and oversized tiled shower. The fully finished walk-out basement offers additional living space with 3 more bedrooms, a spacious family room, ample storage, and a spa-like bathroom featuring a large tiled steam room with rainfall and side shower perfect for relaxing after a long day. Outside, the professionally landscaped yard and multiple patio areas provide ideal spaces for entertaining or simply enjoying the peaceful surroundings. Tucked away at the end of a quiet, family-friendly cul-de-sac, this home offers privacy, luxury, and a true sense of home. Schedule your private tour today! (id:63267)
Home overview
- Cooling Central air conditioning
- Heat source Natural gas
- Heat type Forced air
- Sewer/ septic Septic system
- # total stories 1
- # parking spaces 14
- Has garage (y/n) Yes
- # full baths 3
- # total bathrooms 3.0
- # of above grade bedrooms 6
- Has fireplace (y/n) Yes
- Community features School bus
- Subdivision Richmond
- View View
- Lot desc Landscaped
- Lot size (acres) 0.0
- Listing # X12465788
- Property sub type Single family residence
- Status Active
- 5th bedroom 4.84m X 3.35m
Level: Basement - Bathroom 4.78m X 2.13m
Level: Basement - Laundry 7.34m X 1.86m
Level: Basement - Family room 8.29m X 8.02m
Level: Basement - 5th bedroom 4.11m X 3.08m
Level: Basement - 4th bedroom 3.32m X 3.16m
Level: Basement - 3rd bedroom 3.41m X 2.8m
Level: Main - Foyer 3.02m X 2.83m
Level: Main - Bathroom 2.47m X 1.61m
Level: Main - Pantry 1.7m X 1.82m
Level: Main - 2nd bedroom 3.41m X 2.47m
Level: Main - Mudroom 2.01m X 1.73m
Level: Main - Kitchen 4.38m X 3.44m
Level: Main - Bathroom 3.84m X 1.7m
Level: Main - Dining room 4.38m X 3.38m
Level: Main - Primary bedroom 5.97m X 3.84m
Level: Main - Living room 5.05m X 4.96m
Level: Main
- Listing source url Https://www.realtor.ca/real-estate/28996687/9442-richmond-road-bayham-richmond-richmond
- Listing type identifier Idx

$-3,461
/ Month

