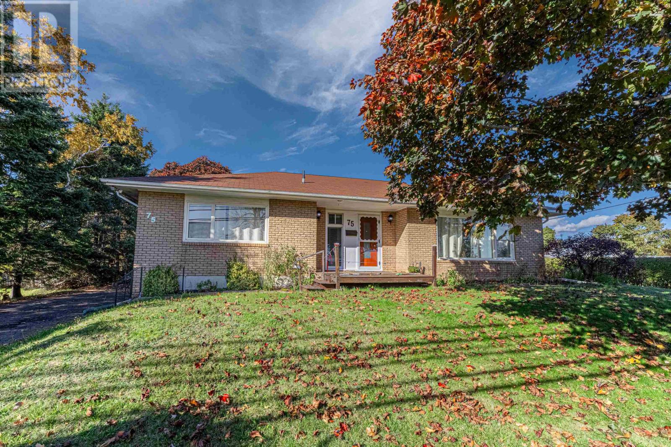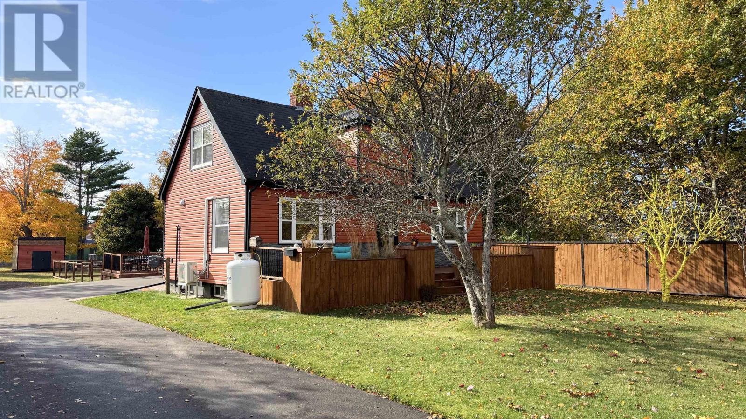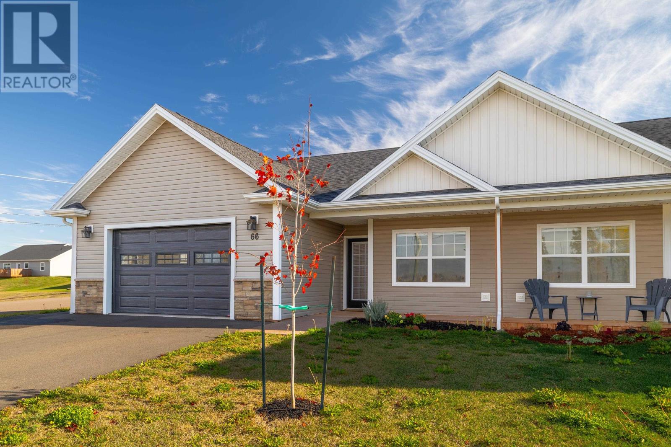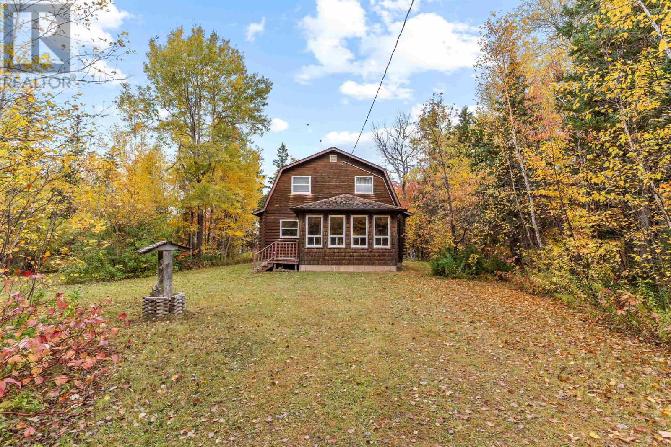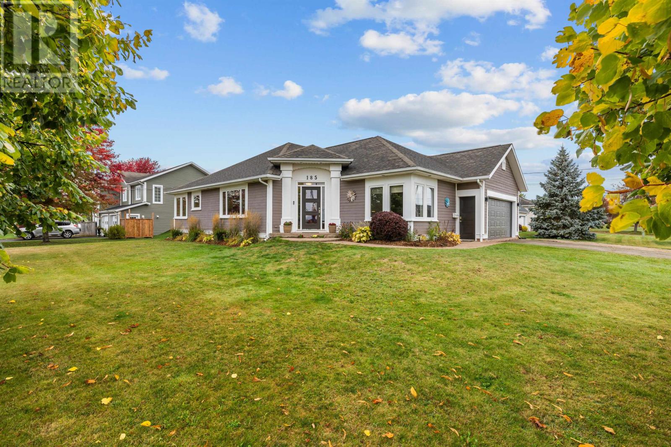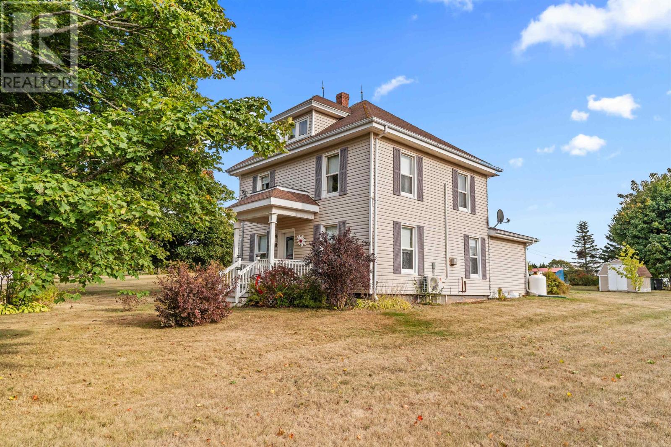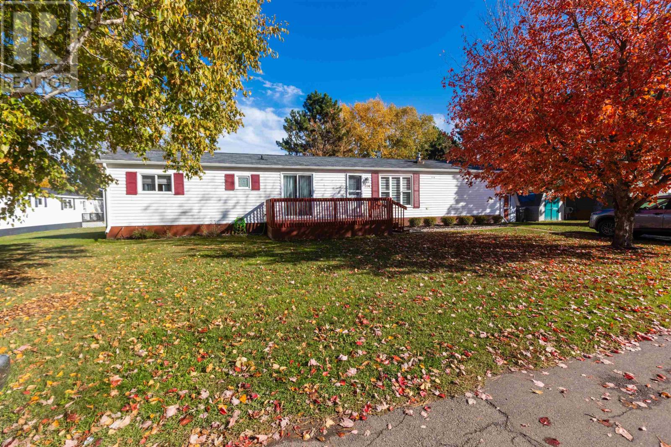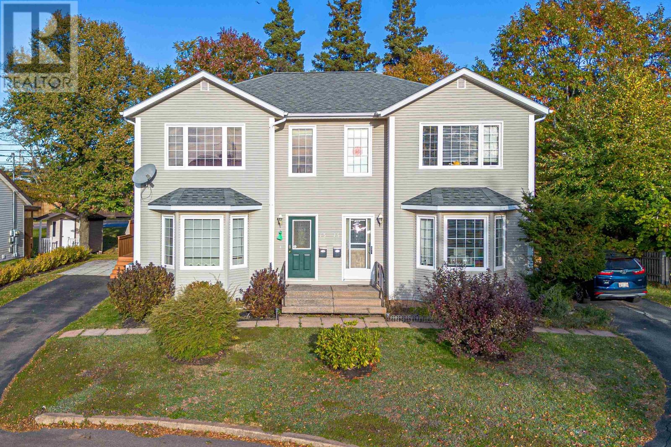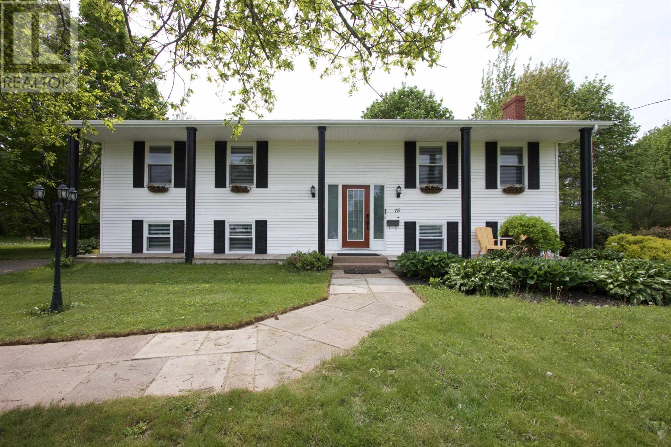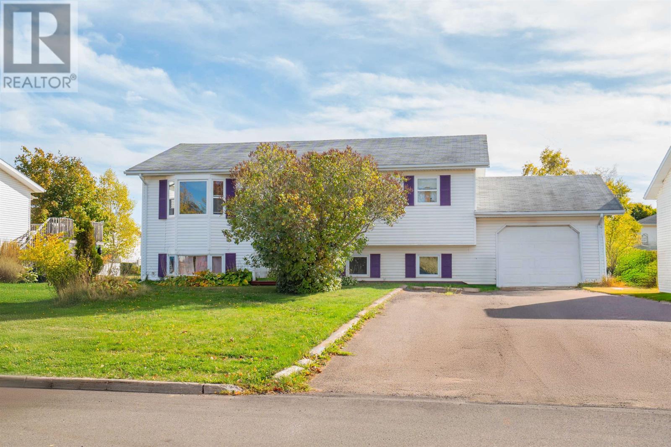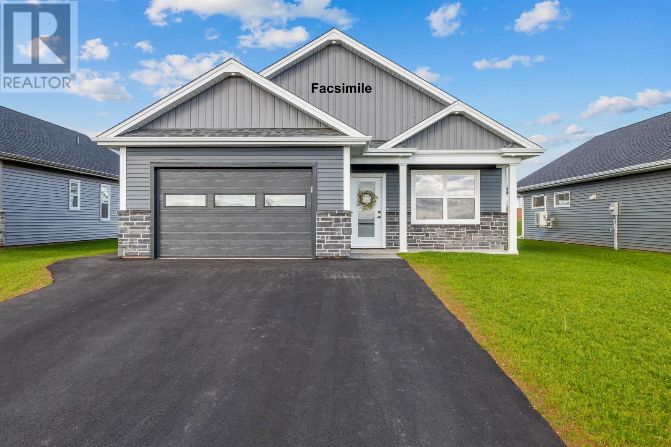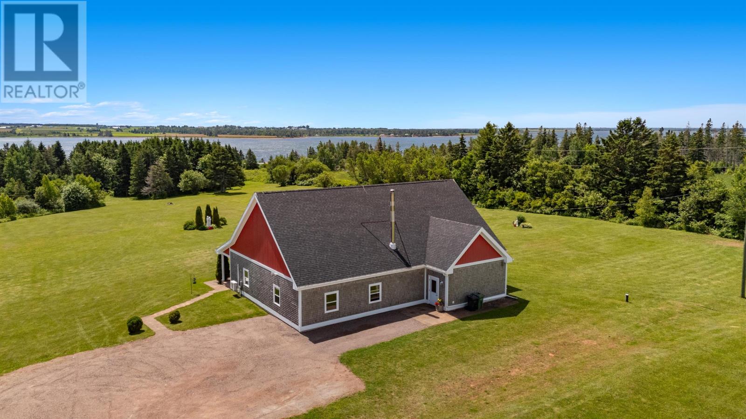
Highlights
Description
- Time on Houseful190 days
- Property typeSingle family
- Lot size21.89 Acres
- Mortgage payment
Welcome to 4508 Route 12 Bayside, PEI. Nestled along the serene banks of the beautiful Grand River, this exceptional property offers 21 acres of pure privacy and tranquility. Whether you?re looking to entertain guests, or simply unwind in a peaceful setting, this home is perfectly designed for both. The house spans 40 ft x 60 ft, offering a total of 2,982 square feet of living space. The main floor includes a charming 20 ft x 7½ ft south-facing veranda, perfect for enjoying peaceful mornings and taking in the sunrise over the river. Inside, you?ll find a warm, welcoming atmosphere centered around a brand-new wood stove that creates the perfect cozy ambiance. With four spacious bedrooms, two bathrooms, and a dedicated office space, there?s plenty of room for comfort and flexibility. The kitchen and dining area are magazine-worthy?stylish, functional, and ideal for entertaining. Upstairs, two generously sized bedrooms offer a peaceful retreat with plenty of natural light. For those who need space to work, build, or create, the 24 ft x 32 ft garage/workshop features 10 ft walls and open attic storage, making it ideal for any project or extra storage needs. From golden mornings on the porch to relaxing evenings by the fire, 4508 Route 12 is more than just a house?it?s a peaceful, riverside lifestyle waiting for you. (id:55581)
Home overview
- Heat source Electric, propane, wood
- Heat type Wall mounted heat pump, stove
- Sewer/ septic Septic system
- # total stories 2
- Has garage (y/n) Yes
- # full baths 2
- # total bathrooms 2.0
- # of above grade bedrooms 4
- Flooring Ceramic tile, vinyl
- Subdivision Bayside
- View River view, view of water
- Lot dimensions 21.89
- Lot size (acres) 21.89
- Listing # 202508073
- Property sub type Single family residence
- Status Active
- Bedroom 13.5m X 15.3m
Level: 2nd - Bedroom 12m X 16m
Level: 2nd - Storage 20m X 16m
Level: Basement - Den 7.6m X 15.3m
Level: Main - Kitchen 24.8m X 39m
Level: Main - Ensuite (# of pieces - 2-6) 12m X 10m
Level: Main - Living room 17.9m X 17.7m
Level: Main - Bathroom (# of pieces - 1-6) 8m X 17m
Level: Main - Primary bedroom 15.1m X 17.3m
Level: Main
- Listing source url Https://www.realtor.ca/real-estate/28179420/4508-rte-12-bayside-bayside
- Listing type identifier Idx

$-2,627
/ Month


