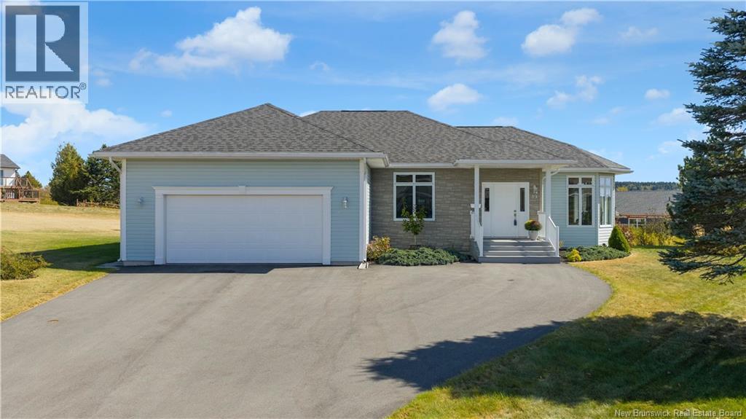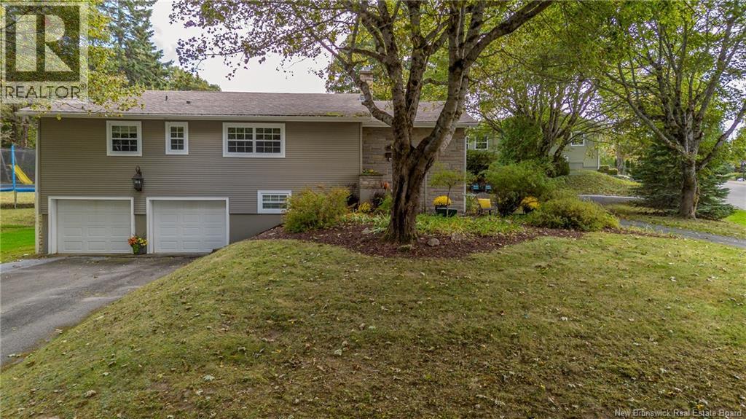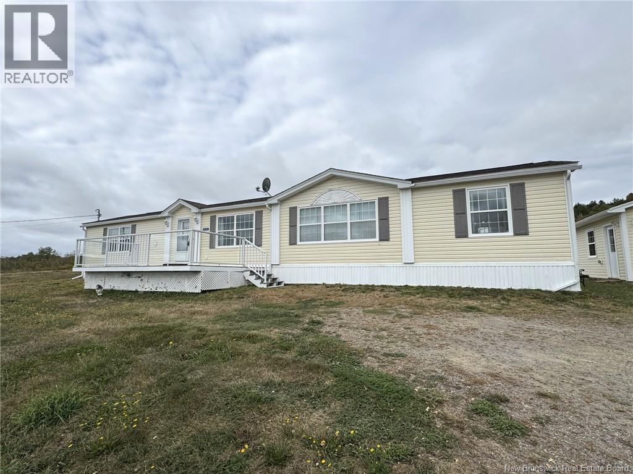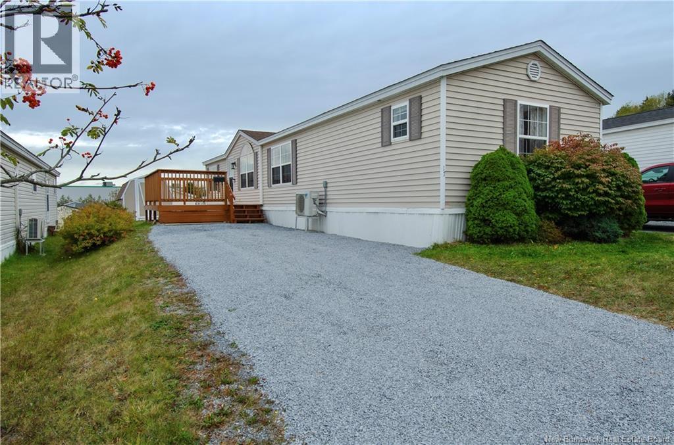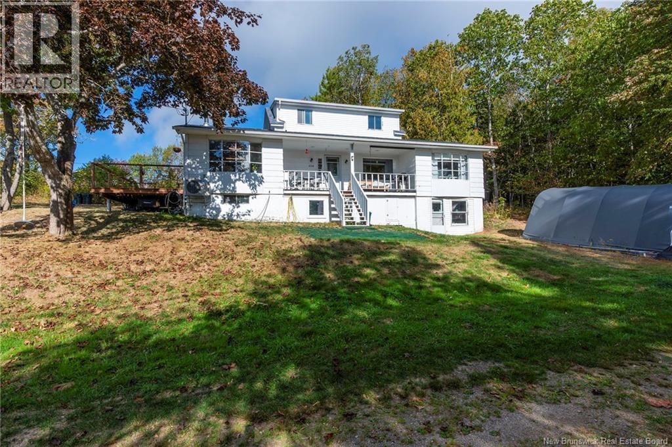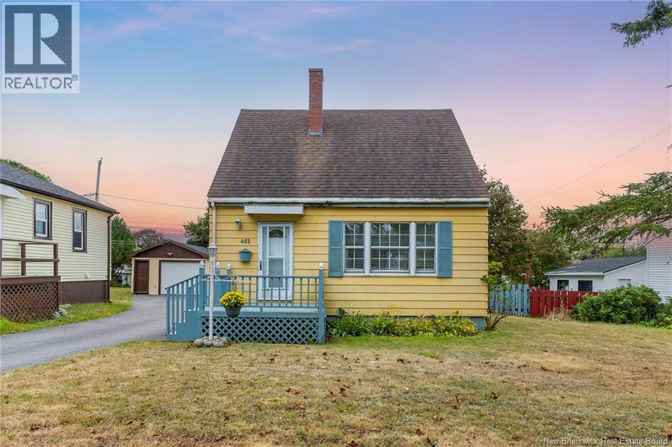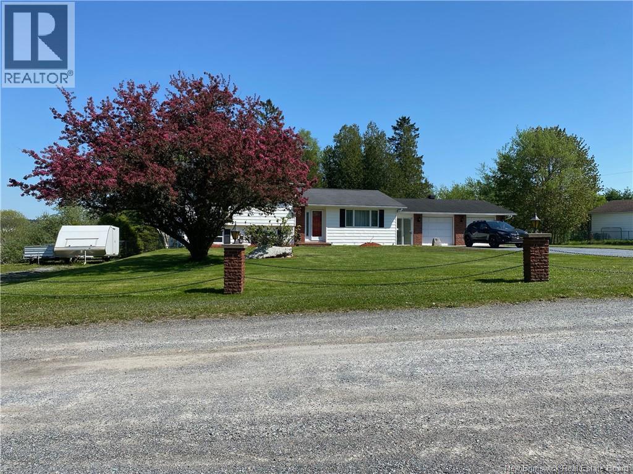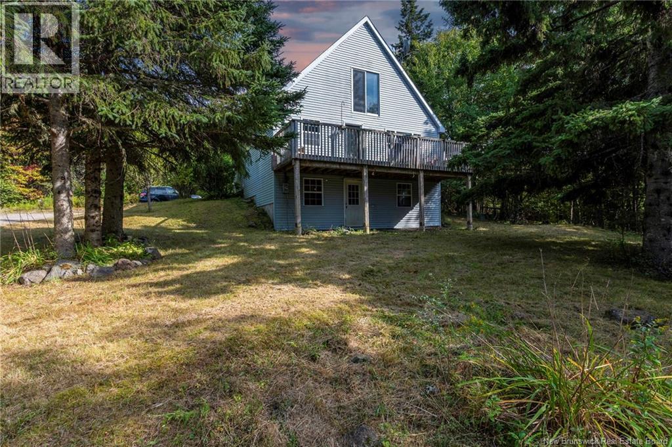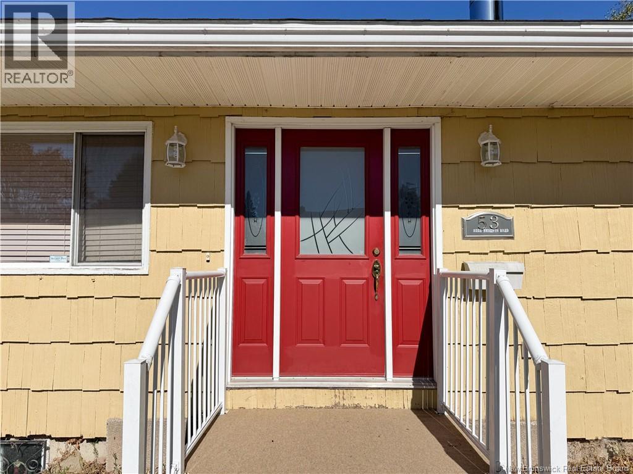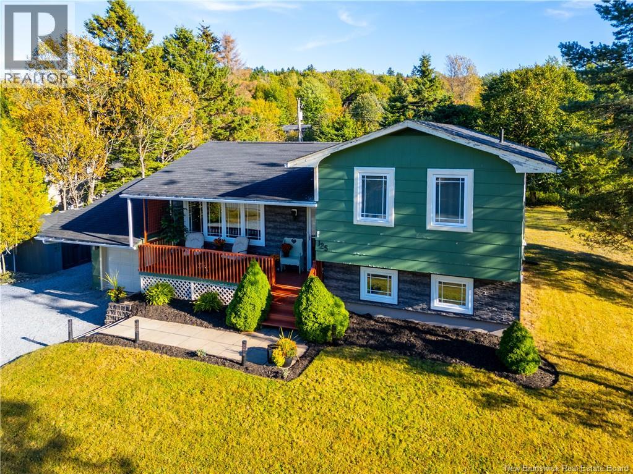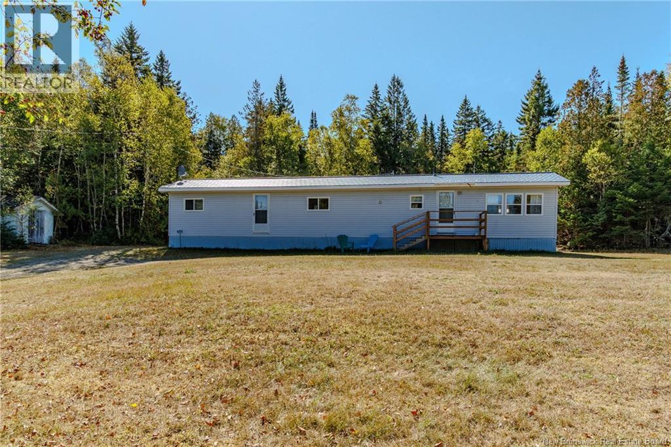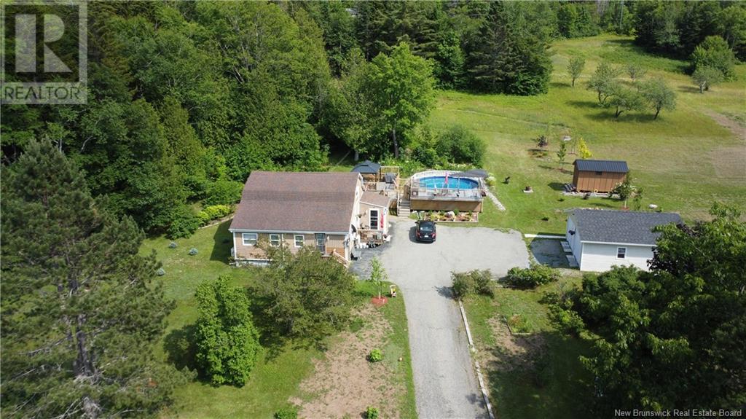
7 Sand Point Wharf Rd
7 Sand Point Wharf Rd
Highlights
Description
- Home value ($/Sqft)$182/Sqft
- Time on Houseful65 days
- Property typeSingle family
- Style2 level
- Year built1961
- Mortgage payment
Welcome to your happy place! This charming home offers convenient main-level living with 4 bedrooms and 1.5 bathrooms, perfect for families or those seeking extra space. Enjoy summer days in your private pool complete with a screened-in gazebo, ideal for entertaining without the bugs. The paved driveway leads to a spacious double car garage, providing plenty of parking and storage. Stay cozy year-round with a ductless heat pump, propane heat, and a propane kitchen stove for the home chef. Be ready for any weather with a generator hook-up for peace of mind. Located less than 5 minutes from the Westfield Ferry and beautiful Crystal Beach, this property offers the perfect blend of comfort, functionality, and location. Dont miss out on this gem! (id:63267)
Home overview
- Cooling Heat pump
- Heat source Propane
- Heat type Forced air, heat pump
- Has pool (y/n) Yes
- Sewer/ septic Septic system
- Has garage (y/n) Yes
- # full baths 1
- # half baths 1
- # total bathrooms 2.0
- # of above grade bedrooms 4
- Flooring Carpeted, laminate
- Directions 2129111
- Lot desc Landscaped
- Lot dimensions 43148
- Lot size (acres) 1.0138158
- Building size 1588
- Listing # Nb123395
- Property sub type Single family residence
- Status Active
- Bedroom 4.572m X 2.286m
Level: 2nd - Bedroom 3.658m X 3.658m
Level: 2nd - Bedroom 2.743m X 2.438m
Level: Main - Primary bedroom 3.353m X 3.048m
Level: Main - Laundry 3.048m X 1.524m
Level: Main - Living room 6.096m X 5.182m
Level: Main - Kitchen 3.353m X 3.353m
Level: Main - Bathroom (# of pieces - 3) 2.743m X 1.676m
Level: Main - Office 2.438m X 1.829m
Level: Main - Dining room 5.182m X 3.353m
Level: Main
- Listing source url Https://www.realtor.ca/real-estate/28636599/7-sand-point-wharf-road-bayswater
- Listing type identifier Idx

$-770
/ Month

