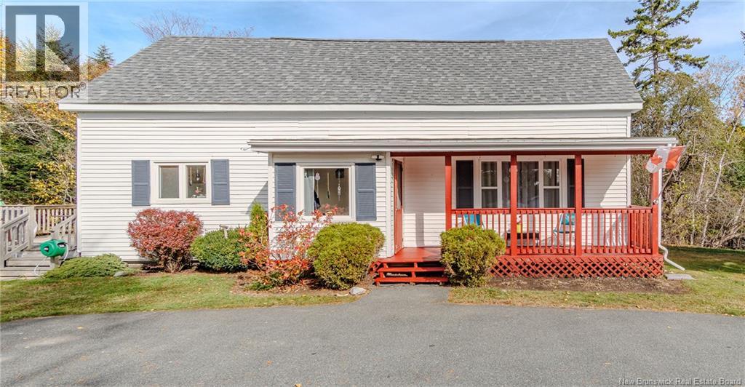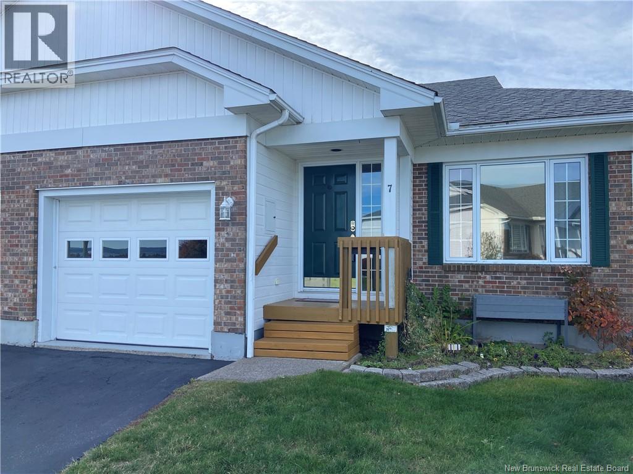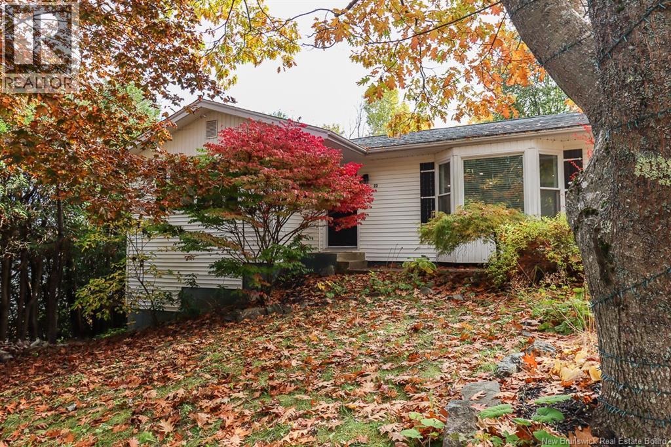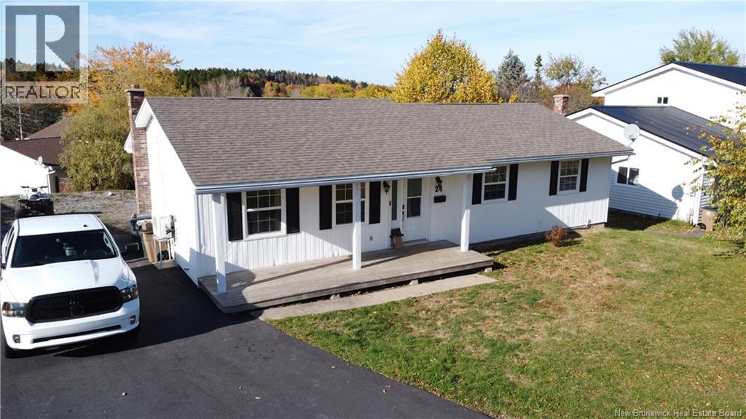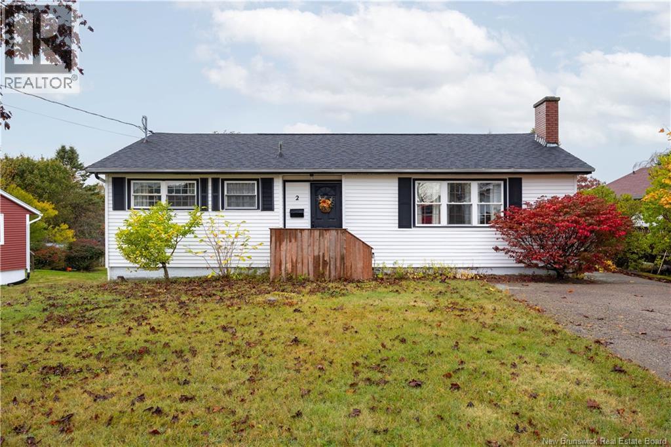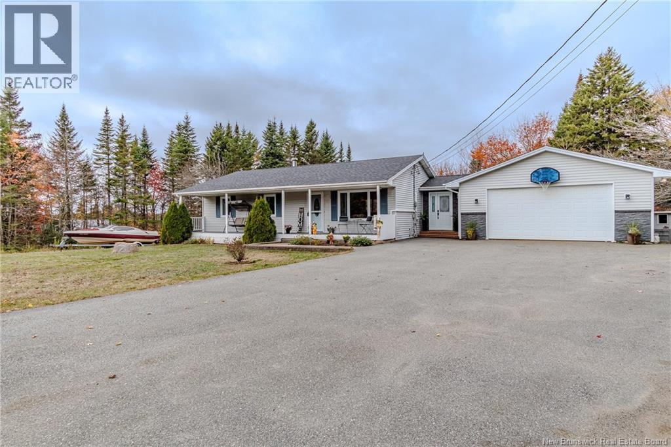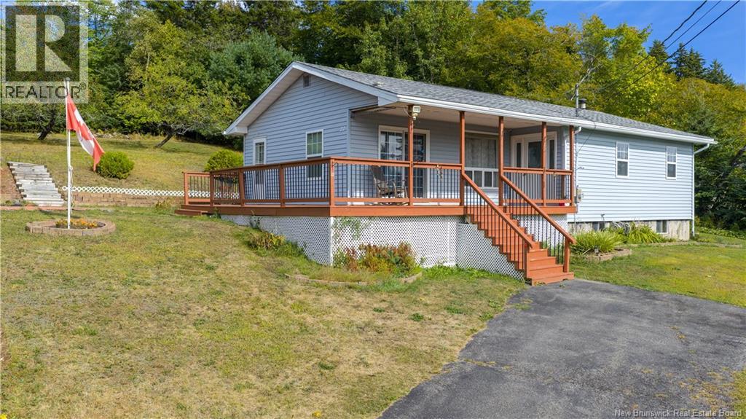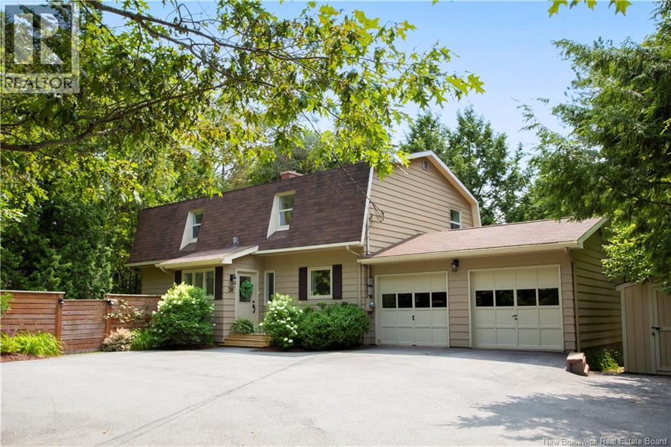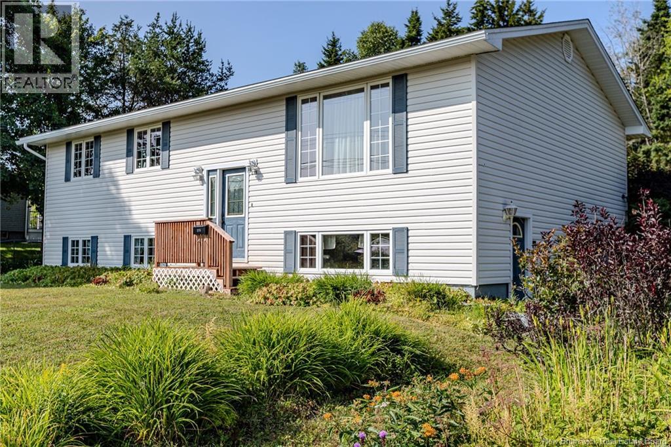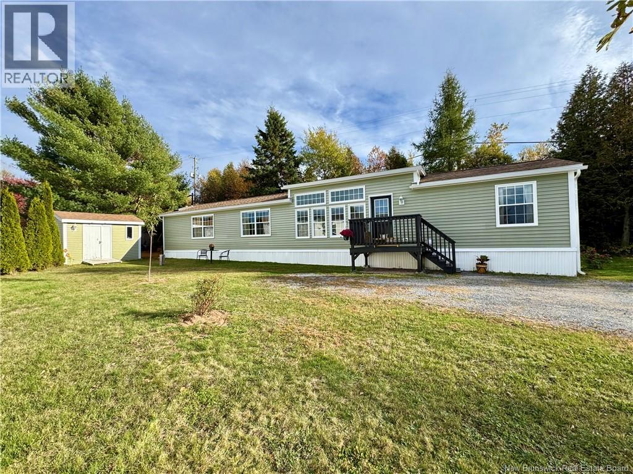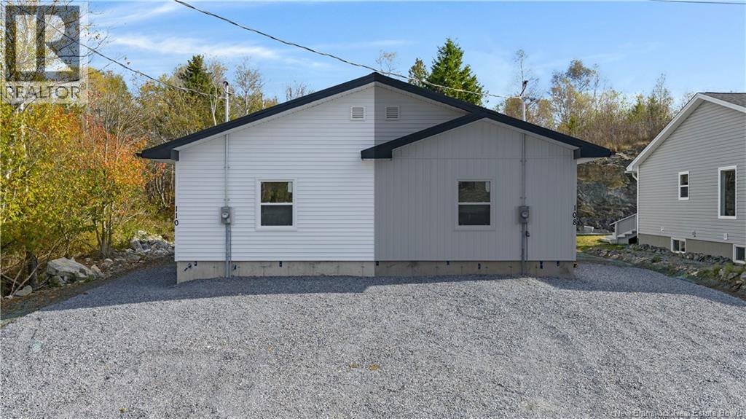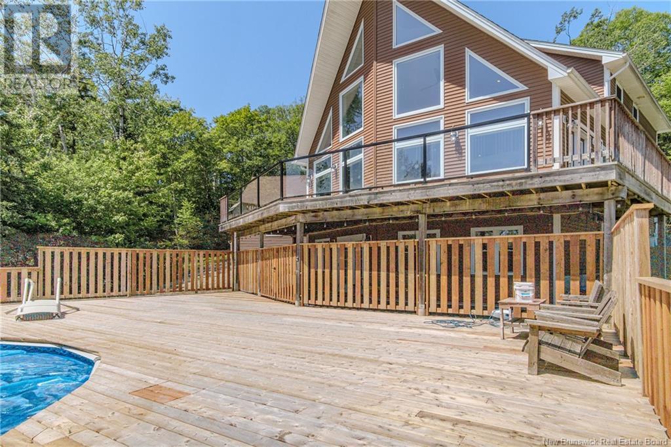
98 Milkish Creek Rd
98 Milkish Creek Rd
Highlights
Description
- Home value ($/Sqft)$189/Sqft
- Time on Houseful121 days
- Property typeSingle family
- Style3 level
- Lot size4 Acres
- Year built2008
- Mortgage payment
Spacious, Stylish, Waterfront Your Country Escape Awaits! Welcome to this impressive 4-bedroom, 3-bathroom home that blends comfort, function, and fun perfect for your growing family! Nestled in the peaceful countryside with stunning views of Milkish Creek, this property is a true retreat just waiting for new memories to be made. Step into a bright and open living space with soaring 20-foot ceilings and floor-to-ceiling windows that flood the home with natural light and frame the water views beautifully. The main living area flows into a bright kitchen, complete with a propane stove, sleek marble island, and a spacious walk-in pantry ideal for the home chef. The dining room leads to a large wraparound deck, perfect for entertaining and summer barbecues, and just steps away from your 24-foot above-ground pool. Relax in your private primary suite featuring skylights, a luxurious ensuite, and a generous walk-in closet. Step out from your bedroom into a loft area with panoramic views that will take your breath away. Whether you're watching movies in your very own theatre room, enjoying family time in the cozy family room, or hosting friends in the bonus games room above the oversized 30x30 garage this home is built for living well. Plus, with 3 heat pumps, 2 propane stoves, electric baseboards, and a generator hookup, you'll be comfortable in any season. Scroll through the photos and watch the video to see everything it has to offer! (id:63267)
Home overview
- Cooling Heat pump, air exchanger
- Heat source Electric, propane, natural gas
- Heat type Baseboard heaters, heat pump, stove
- Sewer/ septic Septic system
- Has garage (y/n) Yes
- # full baths 3
- # total bathrooms 3.0
- # of above grade bedrooms 4
- Flooring Laminate, tile, hardwood
- Water body name Milkish creek
- Lot dimensions 4
- Lot size (acres) 4.0
- Building size 3500
- Listing # Nb121097
- Property sub type Single family residence
- Status Active
- Loft 6.452m X 2.718m
Level: 2nd - Other 3.81m X 2.972m
Level: 2nd - Primary bedroom 5.537m X 6.223m
Level: 2nd - Bedroom 4.496m X 5.385m
Level: Basement - Recreational room 5.359m X 6.071m
Level: Basement - Family room 6.706m X 4.445m
Level: Basement - Bathroom (# of pieces - 3) 3.531m X 1.499m
Level: Basement - Utility 3.632m X 2.464m
Level: Basement - Bonus room 4.445m X 3.581m
Level: Basement - Foyer 5.537m X 3.658m
Level: Main - Living room 5.791m X 5.664m
Level: Main - Laundry 2.108m X 2.134m
Level: Main - Bedroom 3.708m X 3.962m
Level: Main - Bedroom 3.861m X 3.962m
Level: Main - Kitchen / dining room 7.772m X 3.708m
Level: Main - Bathroom (# of pieces - 4) Level: Main
- Listing source url Https://www.realtor.ca/real-estate/28506901/98-milkish-creek-road-bayswater
- Listing type identifier Idx

$-1,760
/ Month

