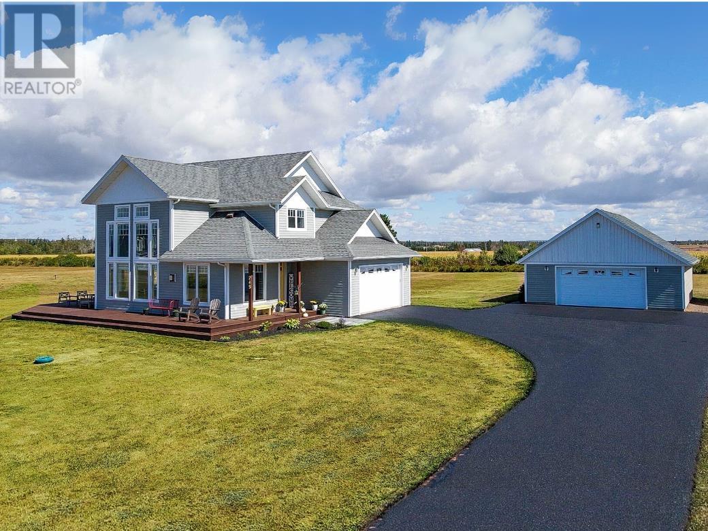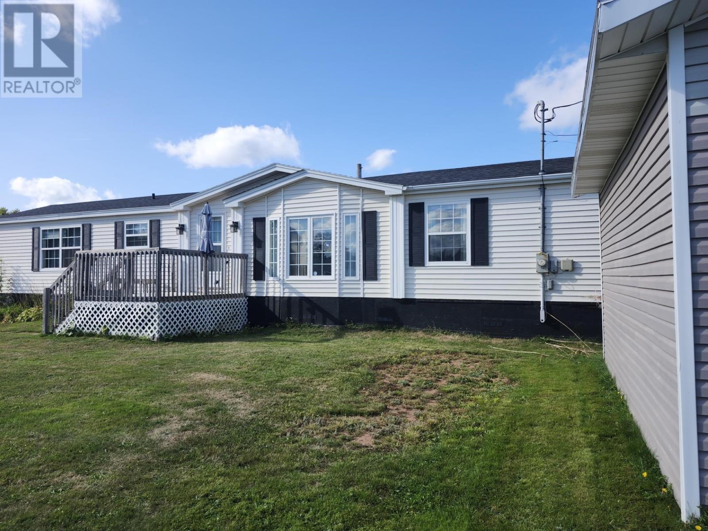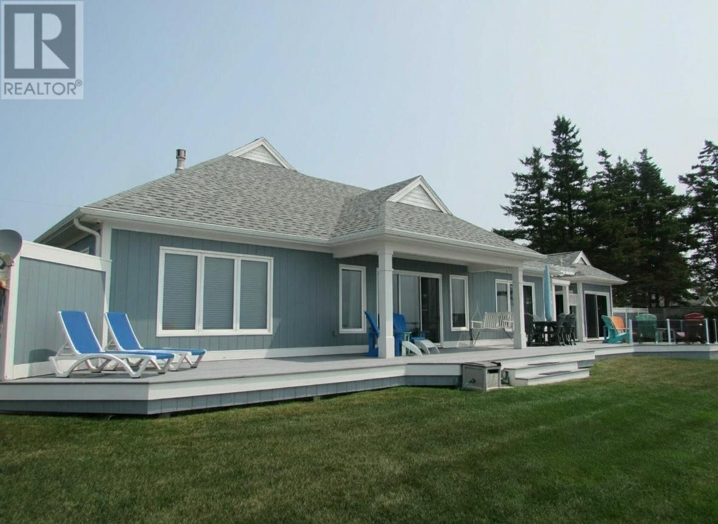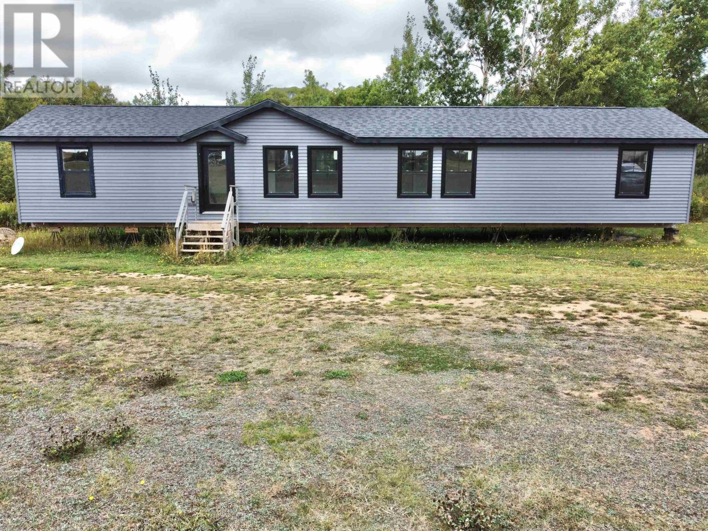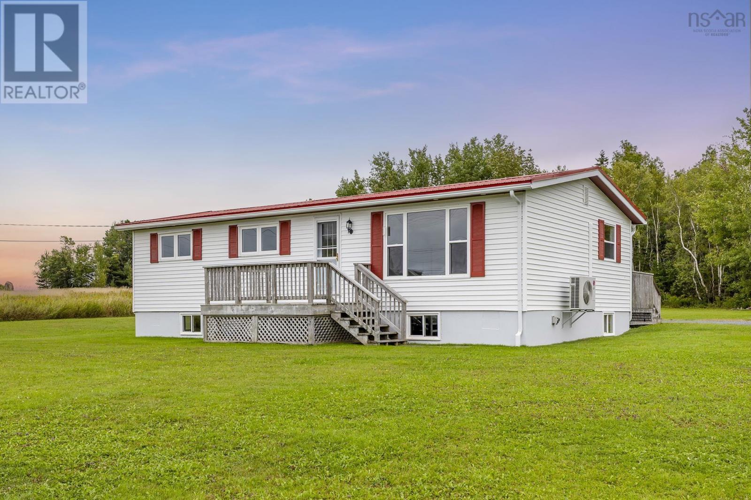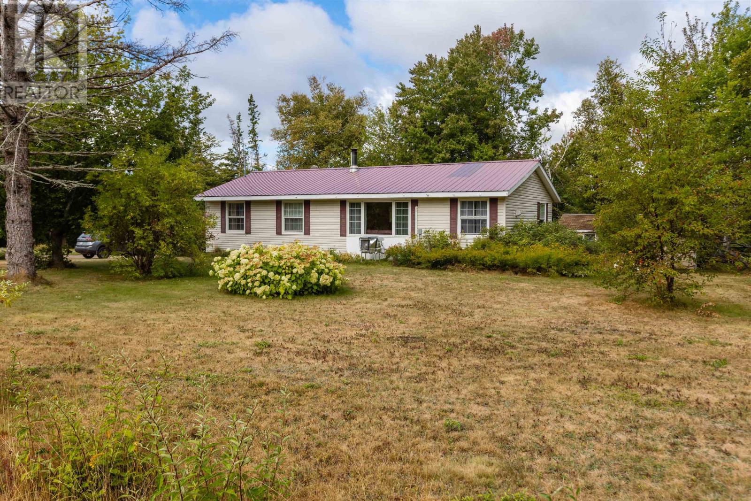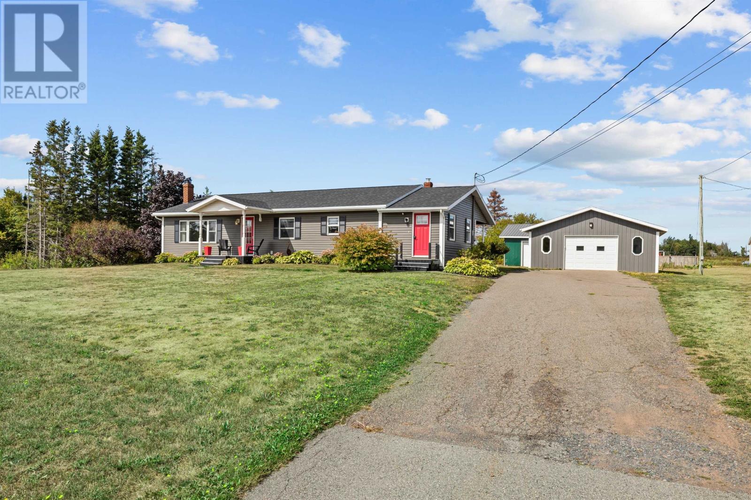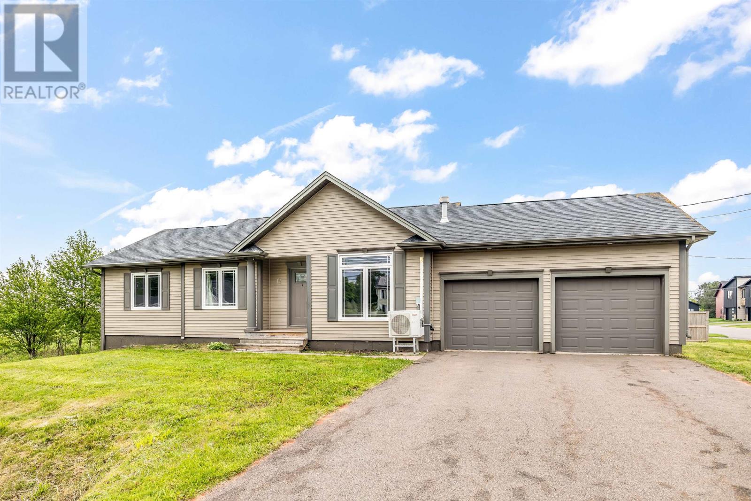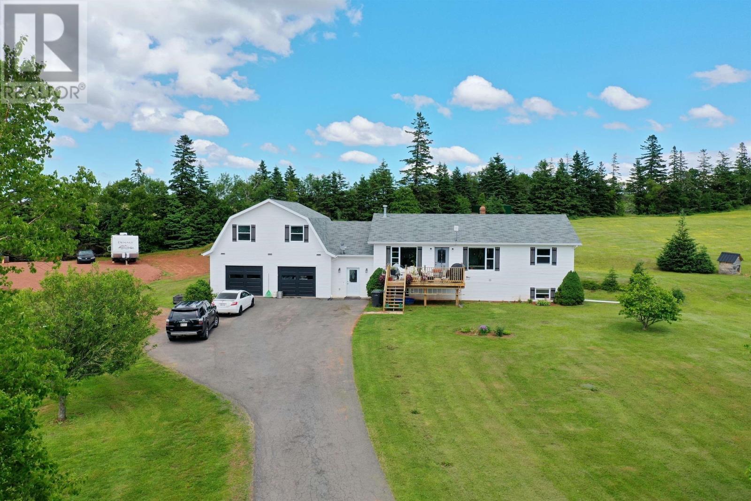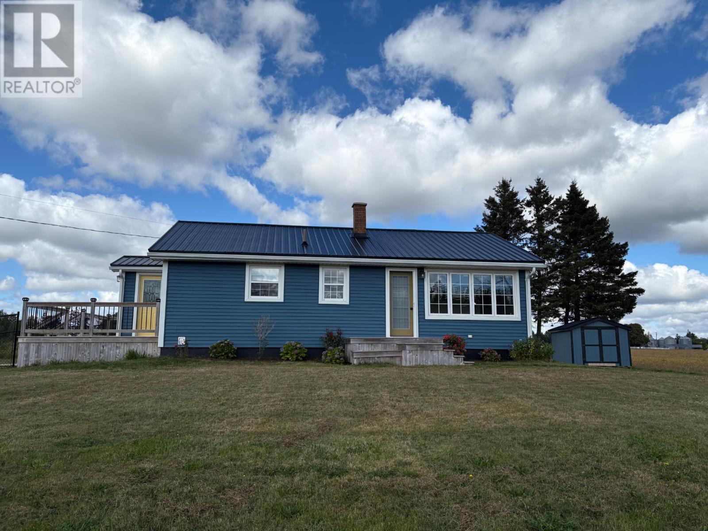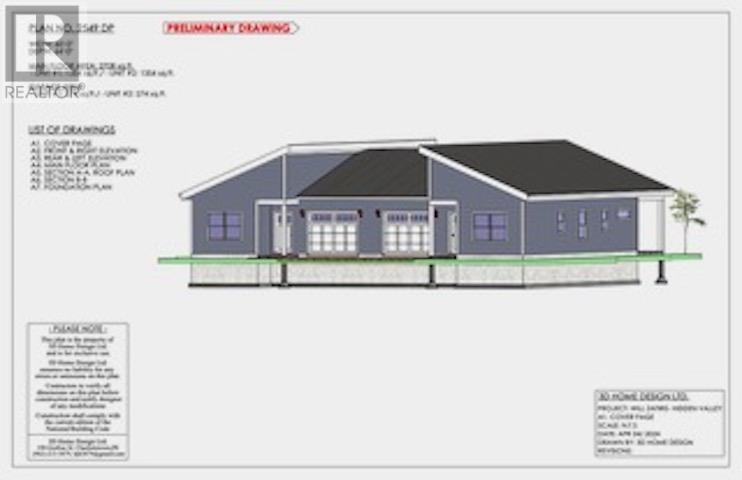- Houseful
- PE
- Beach Point
- C0A
- 2070 Cape Bear Rd

Highlights
Description
- Time on Houseful8 days
- Property typeSingle family
- Lot size0.34 Acre
- Year built1918
- Mortgage payment
Welcome to 2070 Cape Bear Road, nestled in the scenic and serene area of Beach Point. This charming property sits on a 0.34-acre lot and boasts a solid concrete foundation, a durable steel roof, and an efficient oil furnace for heating. Just steps away from the stunning Beach Point Beach and within close proximity to the local amenities of Murray Harbour, this location offers the perfect blend of peaceful living and convenience. The home features four bedrooms, one bathroom, and approximately 2,000 square feet of living space. Priced at an attractive $60 per square foot, this property holds significant potential for growth and investment. A small shed in the backyard provides additional storage, and with a history of being rented to workers at a nearby fish plant, the opportunity for continued rental income is strong. Please note that all measurements are approximate and should be verified by the buyer. (id:63267)
Home overview
- Heat source Oil
- Heat type Furnace
- Sewer/ septic Septic system
- # total stories 2
- # full baths 1
- # total bathrooms 1.0
- # of above grade bedrooms 4
- Flooring Carpeted, tile, vinyl
- Community features Recreational facilities, school bus
- Subdivision Beach point
- Lot dimensions 0.34
- Lot size (acres) 0.34
- Listing # 202522638
- Property sub type Single family residence
- Status Active
- Bedroom 9.9m X 6.1m
Level: 2nd - Bedroom 13.6m X 9.4m
Level: 2nd - Bedroom 7.7m X 15m
Level: 2nd - Living room 11m X 13m
Level: Main - Bathroom (# of pieces - 1-6) 6.6m X 6.4m
Level: Main - Kitchen 7m X 4.6m
Level: Main - Bedroom 8m X 13.5m
Level: Main - Den 6.5m X 8.8m
Level: Main - Dining room 15m X 9.4m
Level: Main
- Listing source url Https://www.realtor.ca/real-estate/28827942/2070-cape-bear-road-beach-point-beach-point
- Listing type identifier Idx



