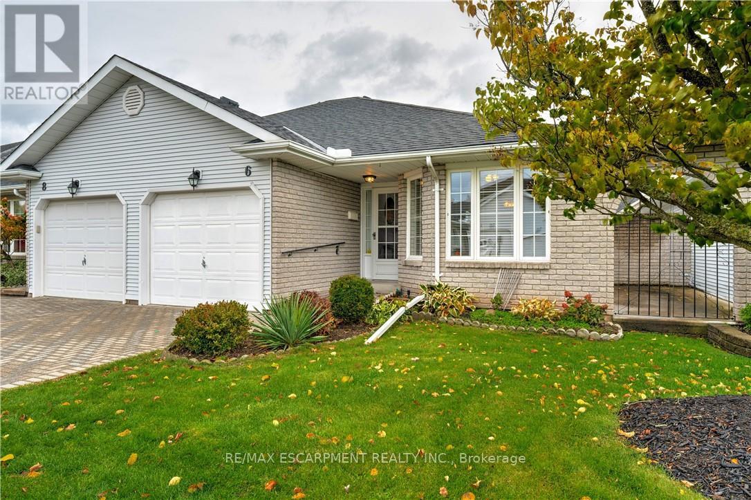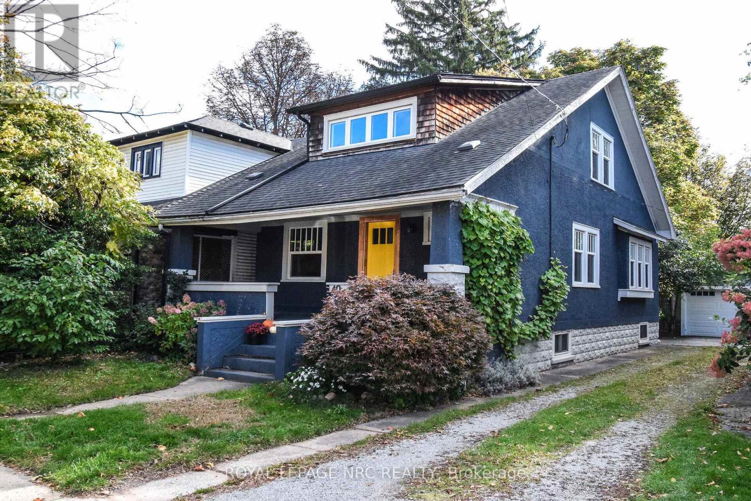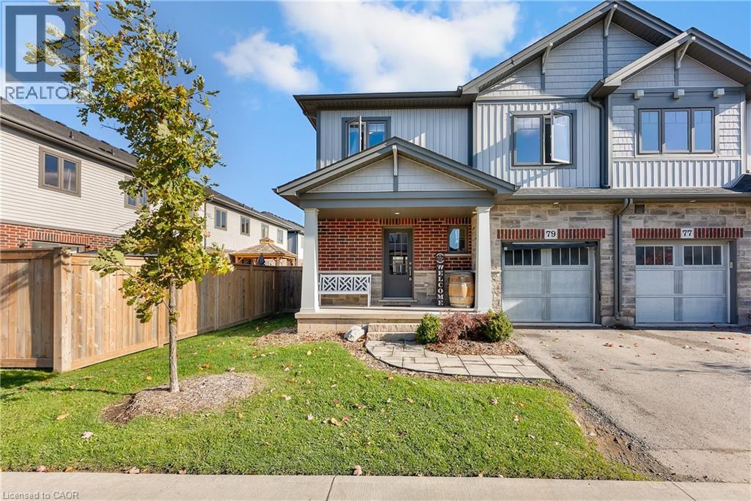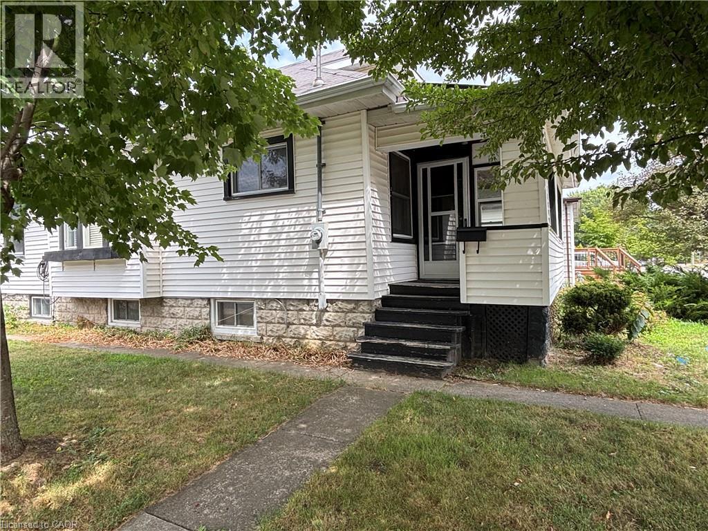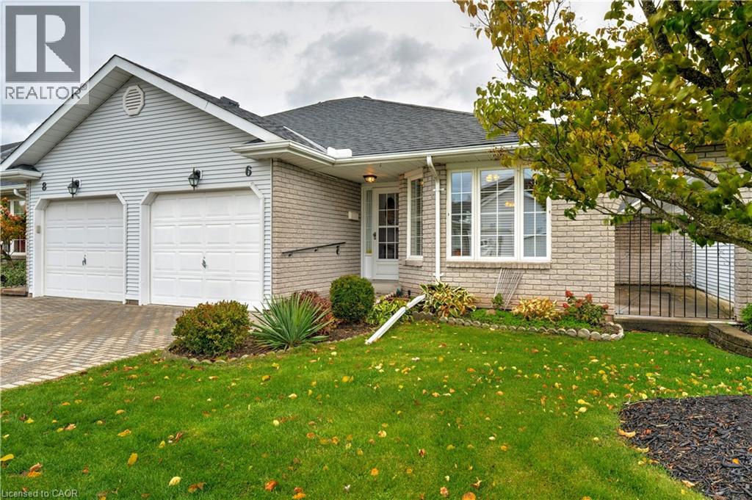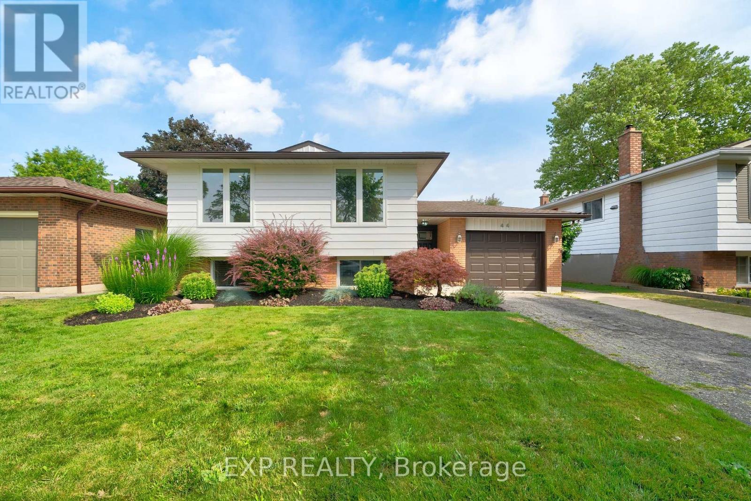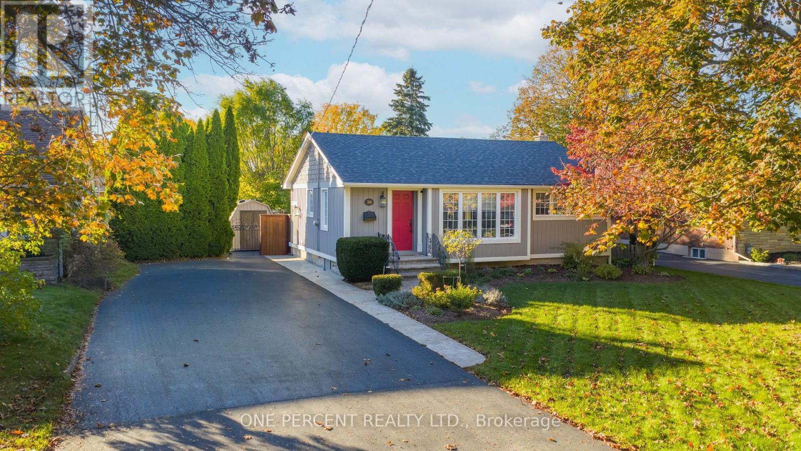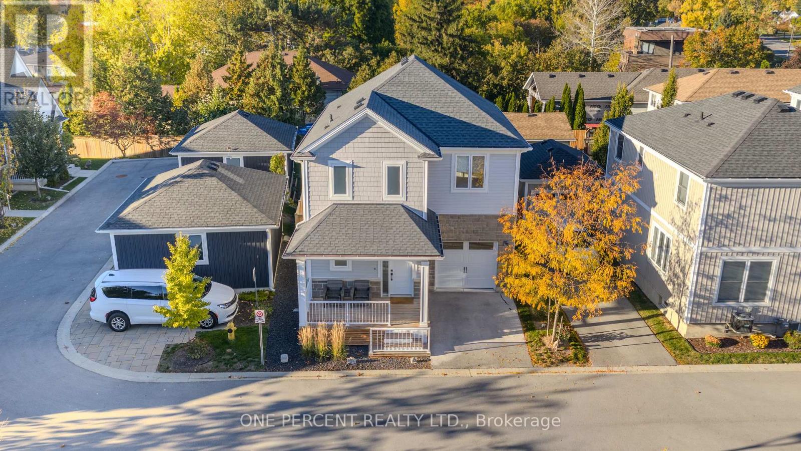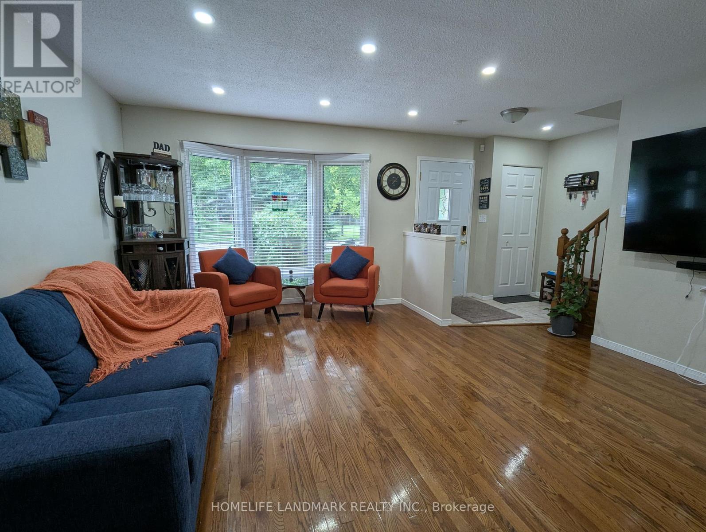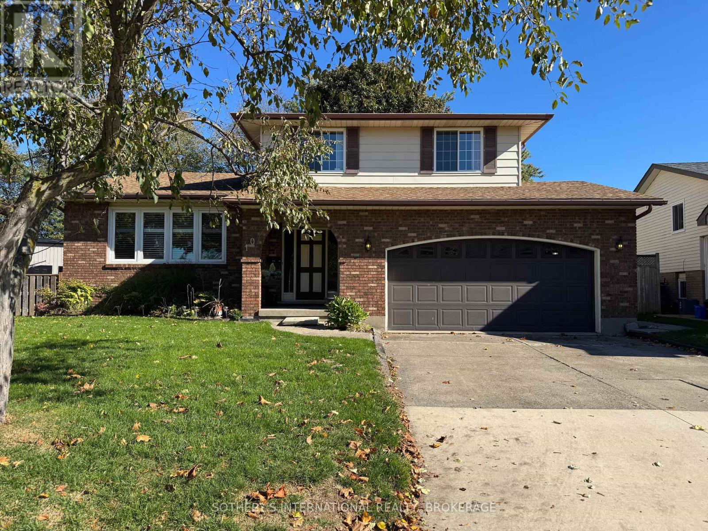- Houseful
- ON
- Beamsville
- L3J
- 3718 Lakeshore Rd
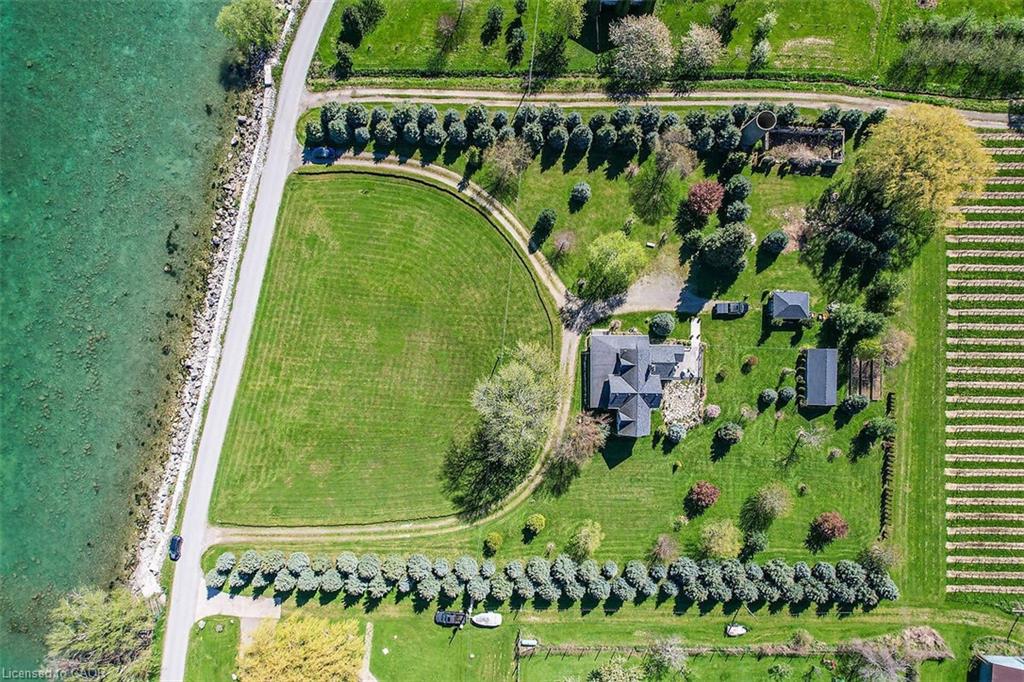
Highlights
This home is
322%
Time on Houseful
123 Days
Home features
Garage
School rated
7.6/10
Description
- Home value ($/Sqft)$1,217/Sqft
- Time on Houseful123 days
- Property typeResidential
- StyleTwo story
- Median school Score
- Lot size3.18 Acres
- Garage spaces1
- Mortgage payment
This beautiful waterfront acreage welcomes you to enjoy the panoramic waterfront views of Lake Ontario, sailing sloops passing by and, on a clear day, the shimmering Toronto skyline. The front circular drive lined by boxwoods, takes one to the large covered front porch and immaculate country home of four bedrooms, which has been lovingly upgraded to today's discriminating lifestyles. the low maintenance house exterior is surrounded by a private, mature treed acreage, nicely landscaped, with a small barn ( 16.10' x 32.6"), a garage/workshop ( 13'x12'), and the heritage stone barn foundation/silo of the original homestead - a true one-of-a-kind property and opportunity. View this unique offering today.
David Jarvis
of Glen Elgin Real Estate Corp.,
MLS®#40747172 updated 3 months ago.
Houseful checked MLS® for data 3 months ago.
Home overview
Amenities / Utilities
- Cooling None
- Heat type Fireplace-wood, oil hot water
- Pets allowed (y/n) No
- Sewer/ septic Septic tank
- Utilities Cell service, electricity connected, phone connected
Exterior
- Construction materials Stone, stucco
- Foundation Stone
- Roof Asphalt shing
- Exterior features Deeded water access, fishing, landscape lighting, landscaped, lawn sprinkler system, lighting, privacy, storage buildings, year round living
- Other structures Barn(s), workshop, other
- # garage spaces 1
- # parking spaces 8
- Has garage (y/n) Yes
- Parking desc Detached garage, gravel
Interior
- # full baths 2
- # total bathrooms 2.0
- # of above grade bedrooms 4
- # of rooms 12
- Appliances Water heater, built-in microwave, dryer, refrigerator, stove, washer
- Has fireplace (y/n) Yes
- Laundry information Laundry closet, main level
- Interior features High speed internet, ceiling fan(s), other
Location
- County Niagara
- Area Lincoln
- View Clear, lake, orchard, panoramic, trees/woods
- Water body type Lake, direct waterfront, north, breakwater, access to water, lake privileges
- Water source Cistern, dug well
- Zoning description Ru1
Lot/ Land Details
- Lot desc Rural, irregular lot, ample parking, greenbelt, highway access, landscaped, major highway, place of worship, quiet area, school bus route, shopping nearby
- Lot dimensions 317 x 405
- Water features Lake, direct waterfront, north, breakwater, access to water, lake privileges
Overview
- Approx lot size (range) 2.0 - 4.99
- Lot size (acres) 3.18
- Basement information Partial, unfinished
- Building size 2287
- Mls® # 40747172
- Property sub type Single family residence
- Status Active
- Virtual tour
- Tax year 2025
Rooms Information
metric
- Bedroom Second
Level: 2nd - Bedroom Currently used as an exercise facility. Virtually staged in Property Tour as a bedroom.
Level: 2nd - Storage A walk-in linen/storage room with built-ins and pot lights.
Level: 2nd - Bedroom Second
Level: 2nd - Bathroom Second
Level: 2nd - Living room Custom woodwork, fireplace, cove moldings and large windows to enjoy the privacy, landscaped gardens and peaceful Lake Ontario Views.
Level: Main - Primary bedroom Large bright main floor bedroom has built-in closets and ensuite privilege to designer bathroom.
Level: Main - Porch Wonderful covered porch welcomes one to this home and to enjoy the panoramic Lake Ontario views and breezes. Over 780 sq. ft. of nicely lit outdoor living space.
Level: Main - Dining room The central hub of this warm welcoming home.
Level: Main - Kitchen Ergonomic designer kitchen features special cabinetry,/pullouts, hard counter surfaces, pot lights, lazy-susan, and underfloor heated floors
Level: Main - Bathroom Beautiful Washroom has underfloor heated floors and a Laundry closet.
Level: Main - Family room Opens/overlooks onto the rear deck and fieldstone patio surrounded by treed landscaped grounds.
Level: Main
SOA_HOUSEKEEPING_ATTRS
- Listing type identifier Idx

Lock your rate with RBC pre-approval
Mortgage rate is for illustrative purposes only. Please check RBC.com/mortgages for the current mortgage rates
$-7,424
/ Month25 Years fixed, 20% down payment, % interest
$
$
$
%
$
%

Schedule a viewing
No obligation or purchase necessary, cancel at any time

