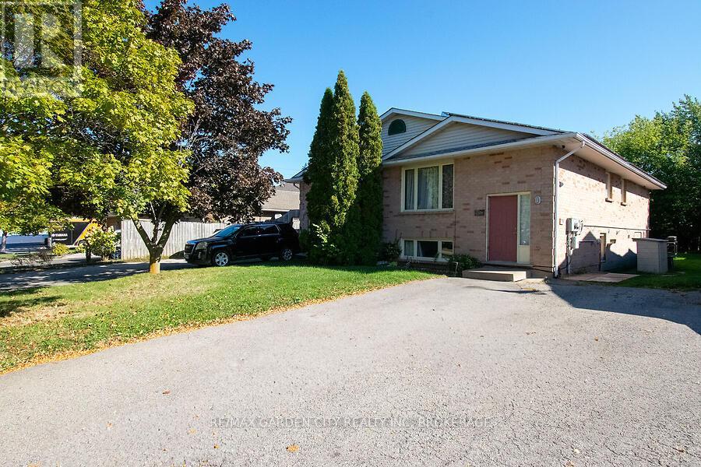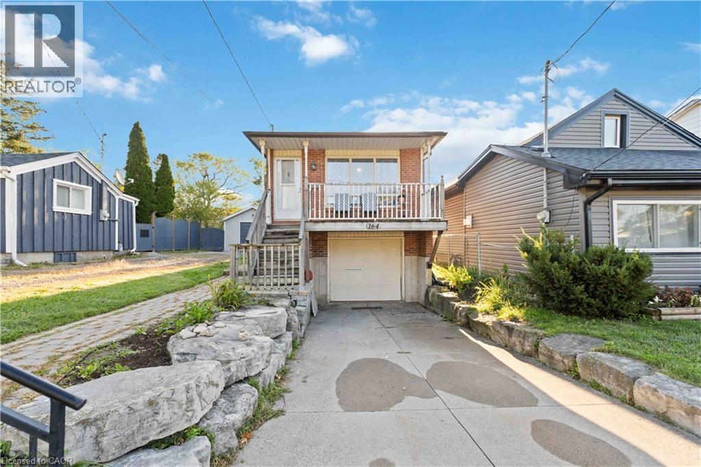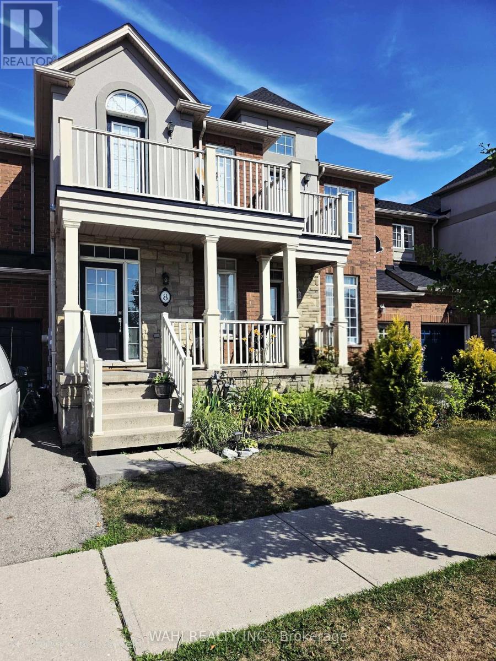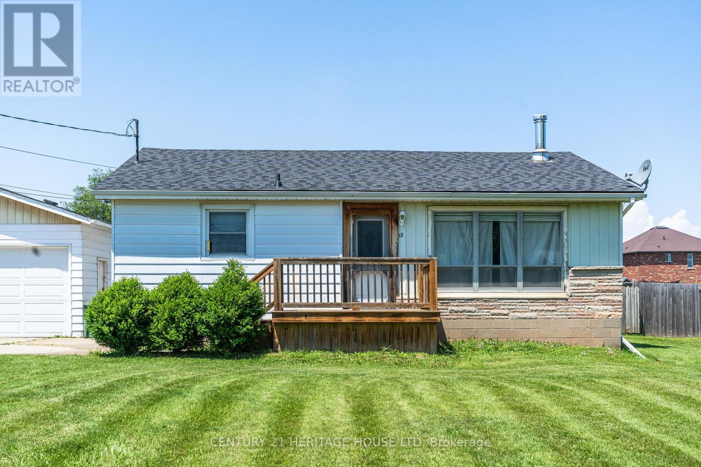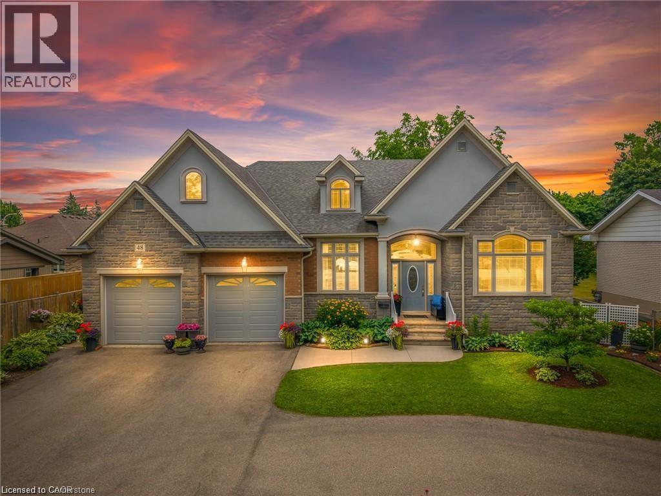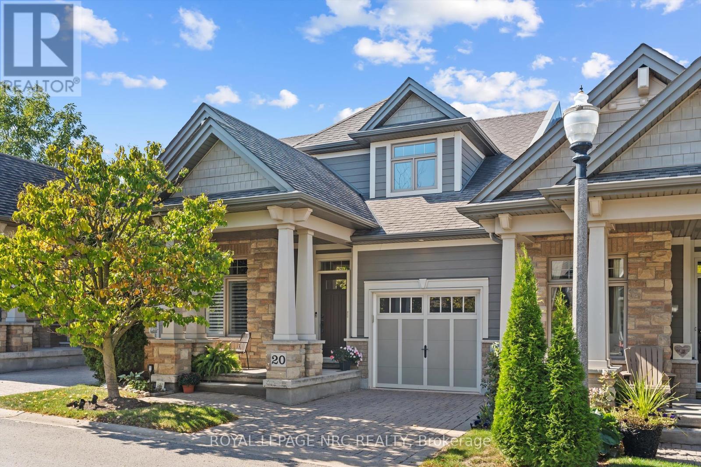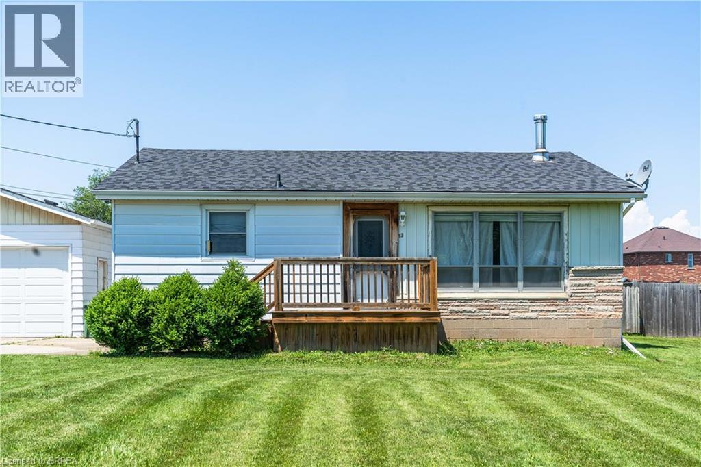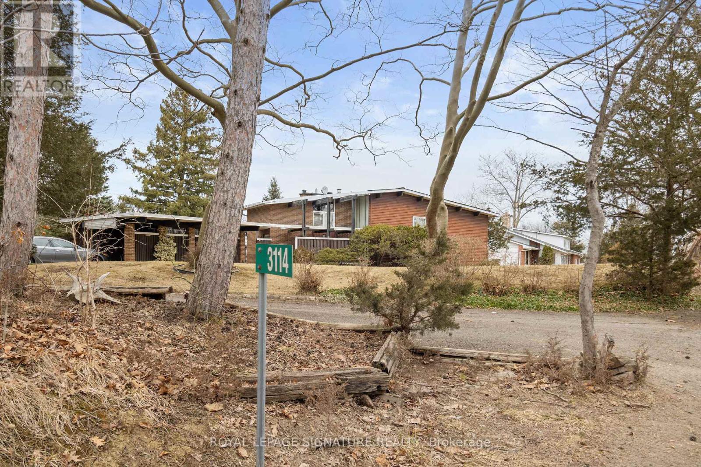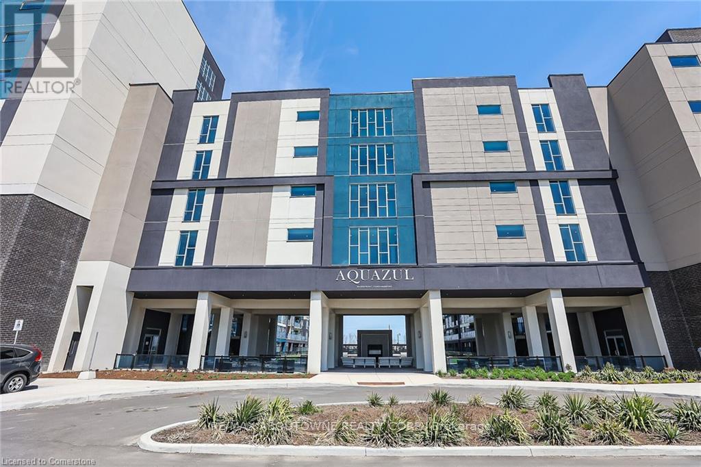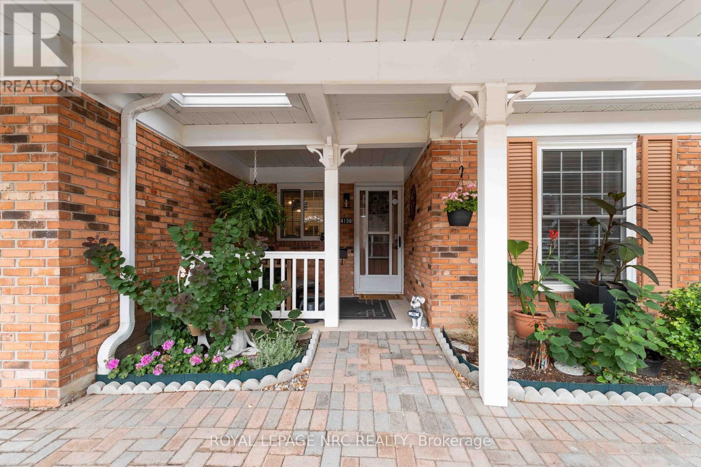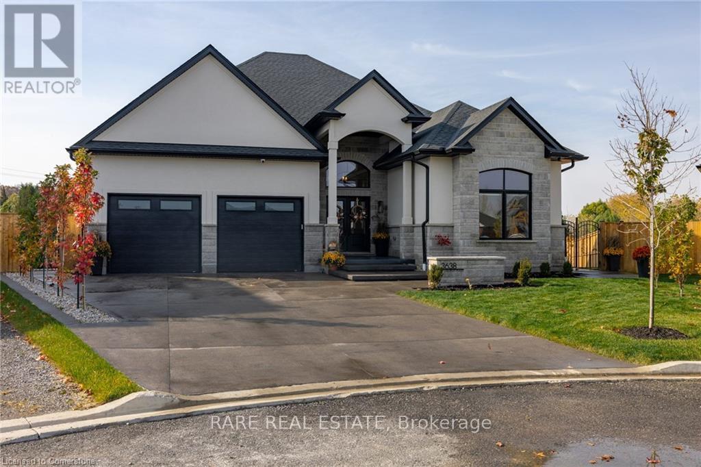- Houseful
- ON
- Lincoln Beamsville
- L3J
- 4037 Stadelbauer Dr
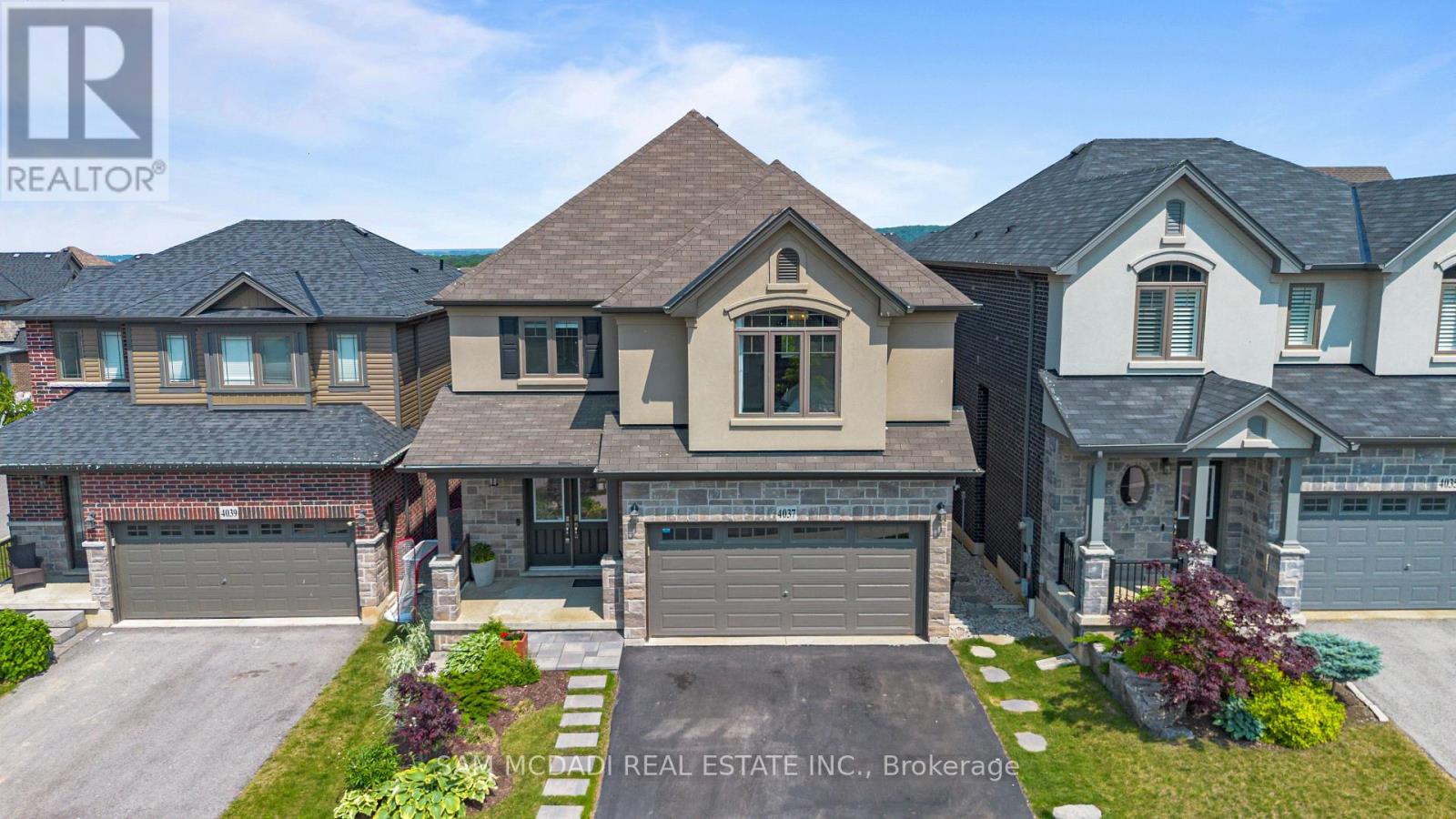
Highlights
Description
- Time on Housefulnew 8 hours
- Property typeSingle family
- Median school Score
- Mortgage payment
Welcome to Elegance on the Beamsville Bench! Located in the heart of Niagara's sought-after Fruit & Wine Belt, this stunning 4-bedroom, 4-bathroom Losani-built home offers over 3,100 sq ft of impeccably finished living space, including a professionally completed lookout basement. Set in a family-friendly neighbourhood just minutes from parks, schools, wineries, shopping, dining, and the QEW, this home delivers comfort, quality, and convenience in equal measure. Step inside to a bright, open-concept layout featuring 9' smooth ceilings, 8' doors and arches, plank hardwood and tile flooring, pot lights, oversized windows, and elegant 7" baseboards. The living room is an inviting retreat, featuring an accent wall, a built-in electric fireplace, and a hidden media niche. The show-stopping kitchen is a chef's dream, complete with quartz countertops, a marble backsplash, an oversized island with storage, and premium 36" appliances. A custom-built-in bench adds charm and function, while a walk-out leads to a fully fenced, low-maintenance yard with professional landscaping and a spacious deck. Upstairs, you'll find 4 generous bedrooms and 2 full baths, including a luxurious primary suite with a walk-in closet and a spa-like 5-piece en-suite featuring a soaker tub, fully tiled shower, double sinks, and an extra window for natural light. The fully finished extreme lookout basement is perfect for entertaining or relaxing, offering a spacious rec room, sitting area, wet bar, an oversized 3-piece bathroom, and a large finished storage room, providing more than ample storage throughout the home. Additional conveniences include a main floor laundry room, powder room, and access to an attached double garage with epoxy flooring. Full list of upgrades in supplements. Don't miss this exceptional opportunity to own a true masterpiece in one of Beamsvilles most desirable locations shows 10+ (id:63267)
Home overview
- Cooling Central air conditioning
- Heat source Natural gas
- Heat type Forced air
- Sewer/ septic Sanitary sewer
- # total stories 2
- # parking spaces 4
- Has garage (y/n) Yes
- # full baths 3
- # half baths 1
- # total bathrooms 4.0
- # of above grade bedrooms 4
- Flooring Hardwood, tile, carpeted, laminate
- Subdivision 982 - beamsville
- Directions 1529506
- Lot size (acres) 0.0
- Listing # X12224495
- Property sub type Single family residence
- Status Active
- 3rd bedroom 4.04m X 3.41m
Level: 2nd - 2nd bedroom 5.28m X 4.36m
Level: 2nd - Bedroom 5.44m X 5.31m
Level: 2nd - 4th bedroom 3.89m X 3.26m
Level: 2nd - Office 8.32m X 5.15m
Level: Basement - Recreational room / games room 8.32m X 5.15m
Level: Basement - Family room 5.12m X 4.21m
Level: Main - Dining room 4.19m X 2.6m
Level: Main - Kitchen 4.19m X 3.28m
Level: Main
- Listing source url Https://www.realtor.ca/real-estate/28476392/4037-stadelbauer-drive-lincoln-beamsville-982-beamsville
- Listing type identifier Idx

$-2,986
/ Month

