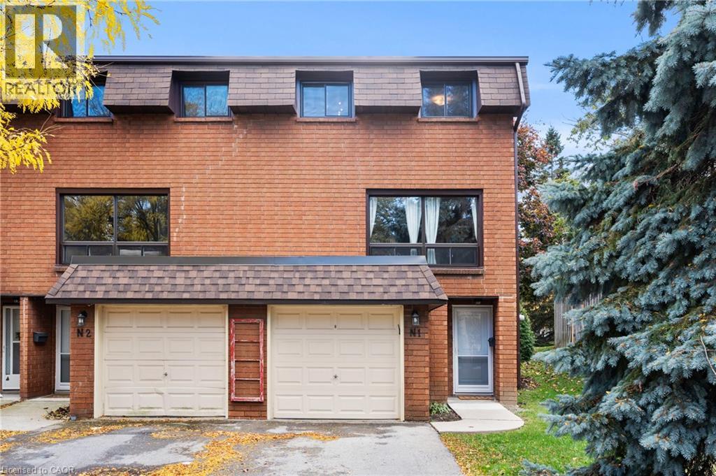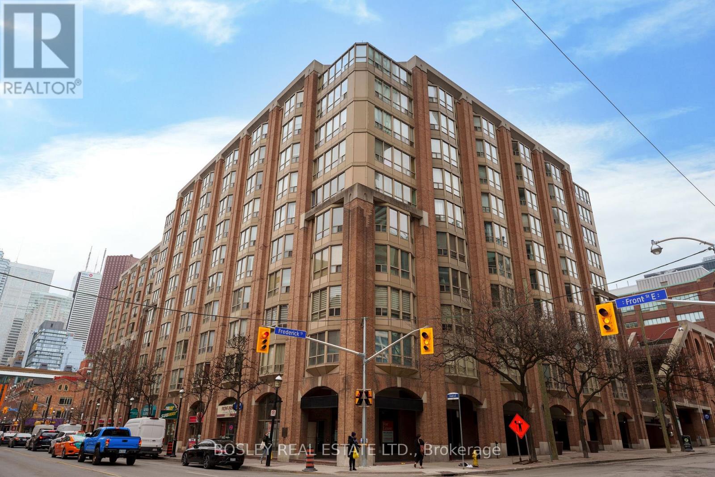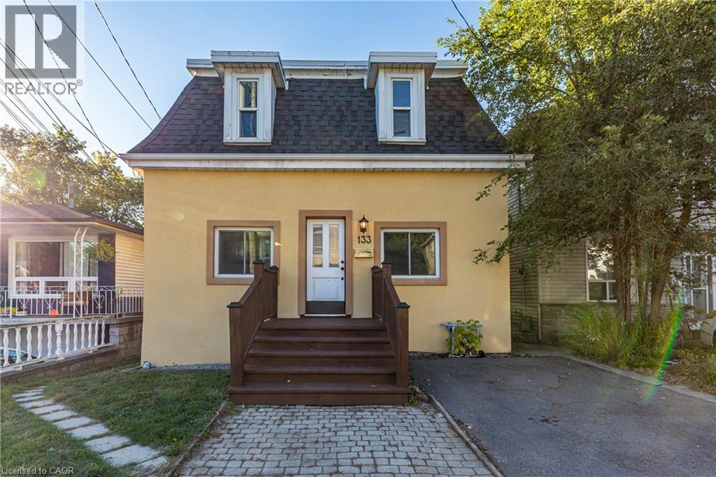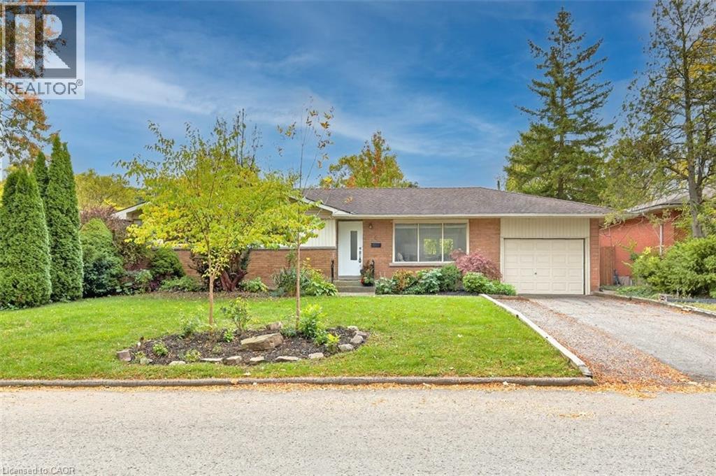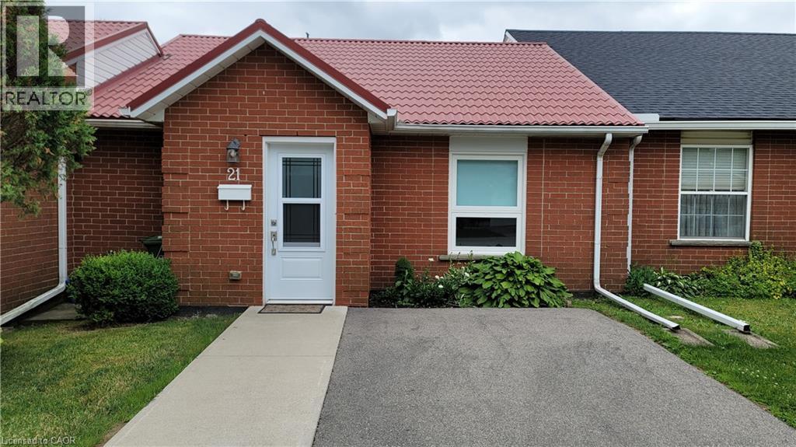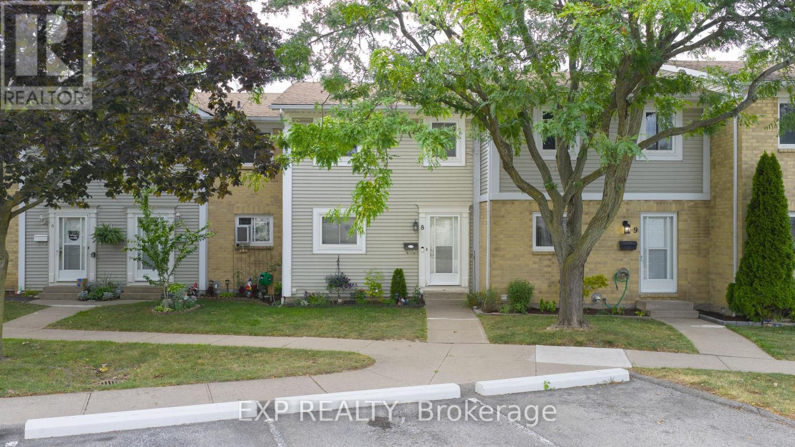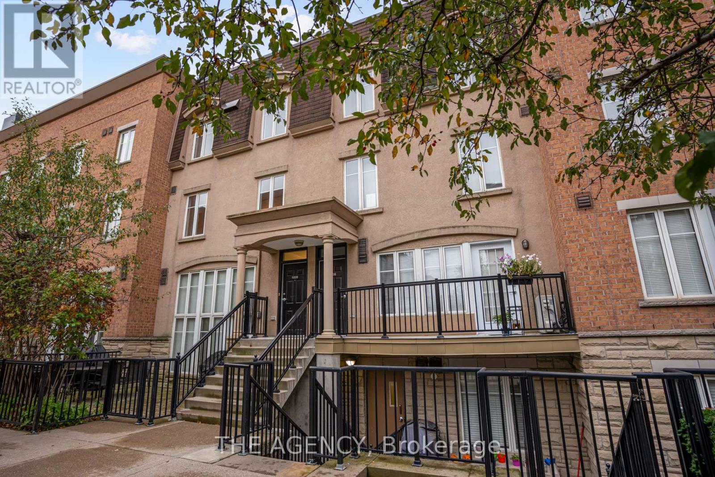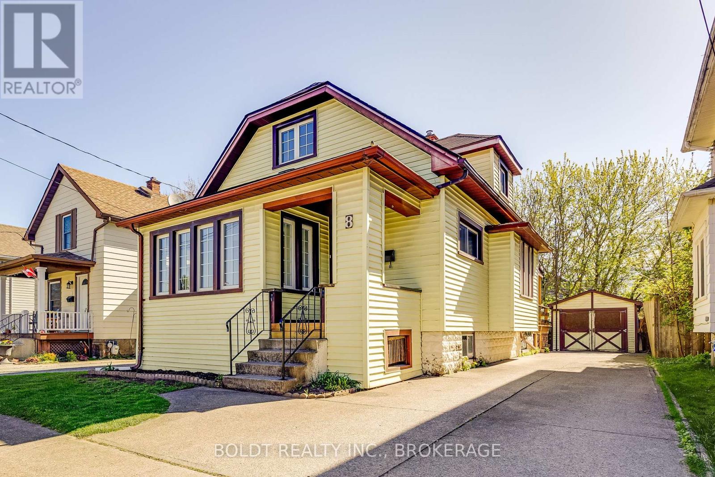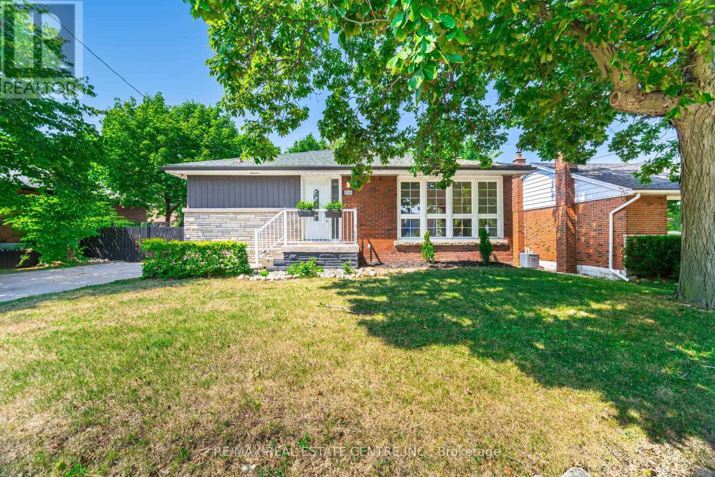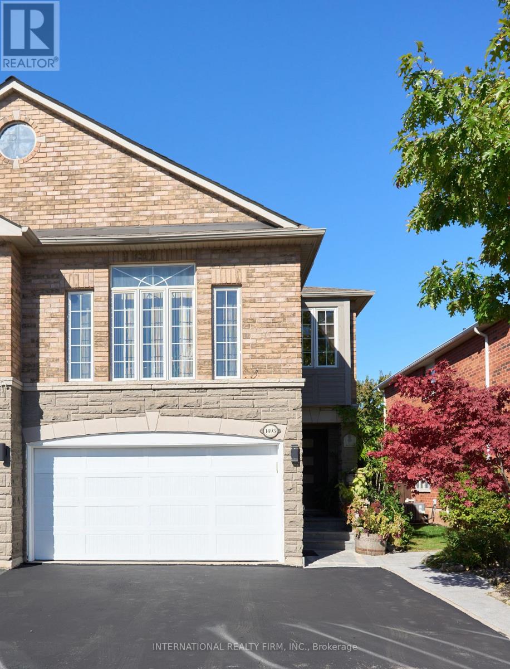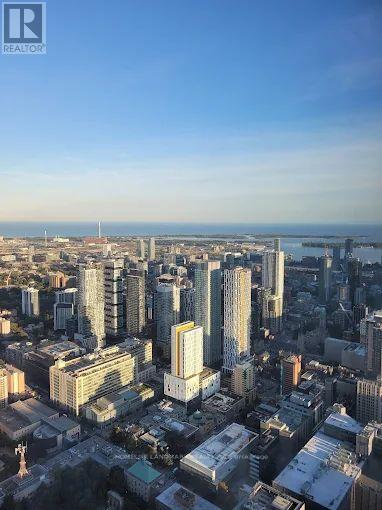- Houseful
- ON
- Lincoln Beamsville
- L0R
- 4392 Ontario St
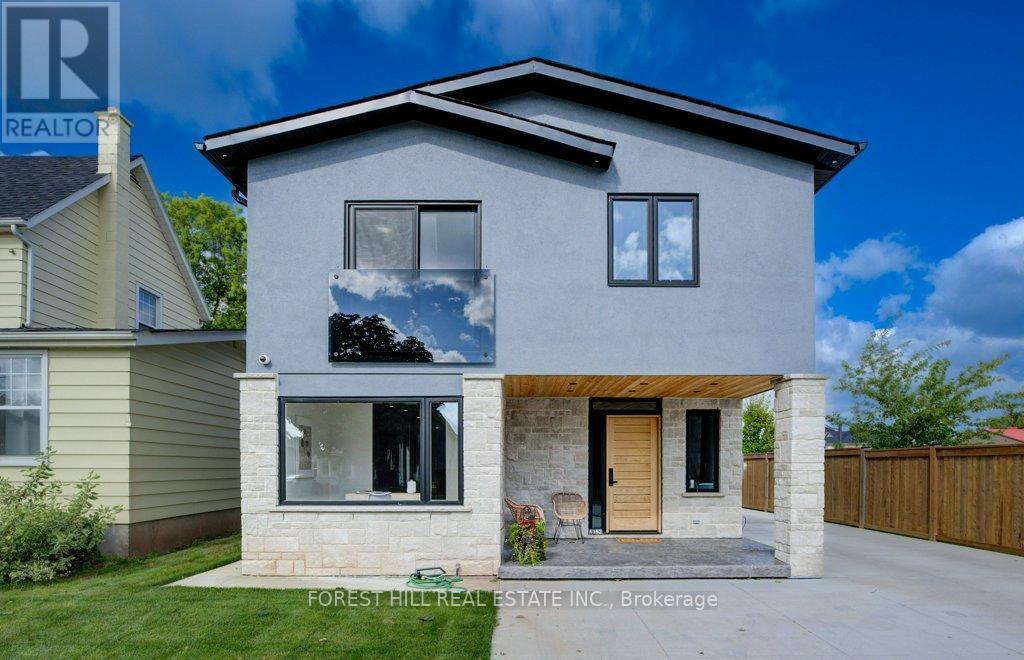
Highlights
This home is
50%
Time on Houseful
25 Days
School rated
6.7/10
Lincoln Beamsville
-0.76%
Description
- Time on Houseful25 days
- Property typeSingle family
- Median school Score
- Mortgage payment
4392 Ontario St Modern Elegance, Fully RenovatedStep into contemporary living with this beautifully updated home on a 42x140 ft lot. Featuring a bright open-concept layout, a gourmet kitchen with integrated appliances & granite countertops, and spacious bedrooms each with a private ensuite, this residence offers comfort and luxury at every turn. Completely renovated inside and out, its move-in ready and designed to impress. Enjoy the generous outdoor space, perfect for entertaining or relaxing. Conveniently located with quick QEW access, plus top-rated schools, hospitals, and amenities just minutes away. A modern haven in the heart of it all. (id:63267)
Home overview
Amenities / Utilities
- Cooling Central air conditioning
- Heat source Natural gas
- Heat type Forced air
- Sewer/ septic Sanitary sewer
Exterior
- # total stories 2
- Fencing Fenced yard
- # parking spaces 7
- Has garage (y/n) Yes
Interior
- # full baths 4
- # half baths 1
- # total bathrooms 5.0
- # of above grade bedrooms 4
- Has fireplace (y/n) Yes
Location
- Subdivision 982 - beamsville
Overview
- Lot size (acres) 0.0
- Listing # X12427134
- Property sub type Single family residence
- Status Active
Rooms Information
metric
- Bathroom Measurements not available
Level: 2nd - Bathroom Measurements not available
Level: 2nd - Bedroom 3.09m X 3.19m
Level: 2nd - Bedroom 3.3m X 3.2m
Level: 2nd - Bathroom Measurements not available
Level: 2nd - Laundry 2.2m X 1.89m
Level: 2nd - Bedroom 3.8m X 5.28m
Level: 2nd - Bedroom 3.98m X 4.04m
Level: Main - Kitchen 4.55m X 4.19m
Level: Main - Bathroom Measurements not available
Level: Main - Bathroom Measurements not available
Level: Main - Dining room 6.06m X 3.08m
Level: Main - Living room 4.23m X 4.71m
Level: Main - Office 2.87m X 2.3m
Level: Main
SOA_HOUSEKEEPING_ATTRS
- Listing source url Https://www.realtor.ca/real-estate/28914118/4392-ontario-street-lincoln-beamsville-982-beamsville
- Listing type identifier Idx
The Home Overview listing data and Property Description above are provided by the Canadian Real Estate Association (CREA). All other information is provided by Houseful and its affiliates.

Lock your rate with RBC pre-approval
Mortgage rate is for illustrative purposes only. Please check RBC.com/mortgages for the current mortgage rates
$-2,931
/ Month25 Years fixed, 20% down payment, % interest
$
$
$
%
$
%

Schedule a viewing
No obligation or purchase necessary, cancel at any time
Nearby Homes
Real estate & homes for sale nearby

