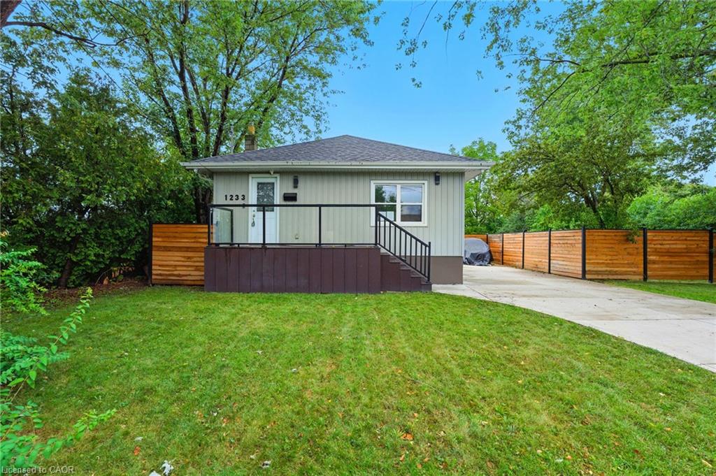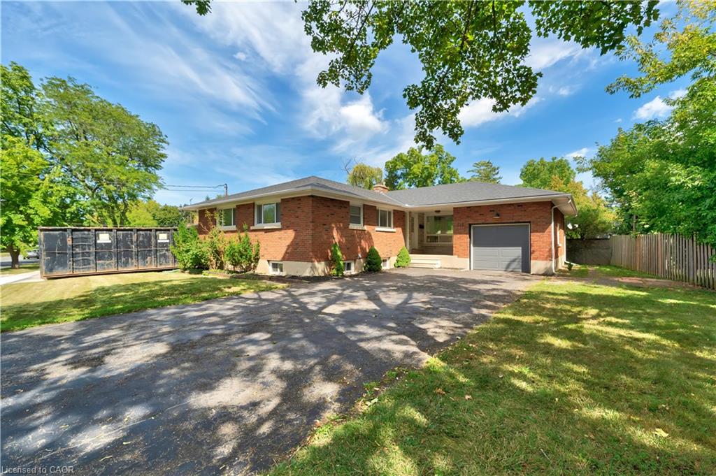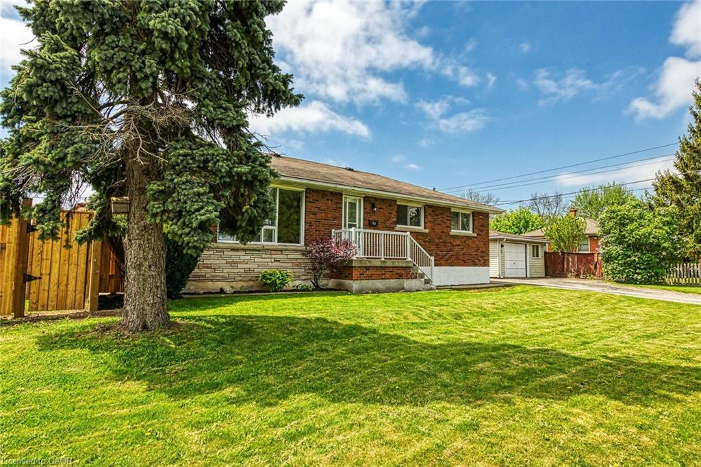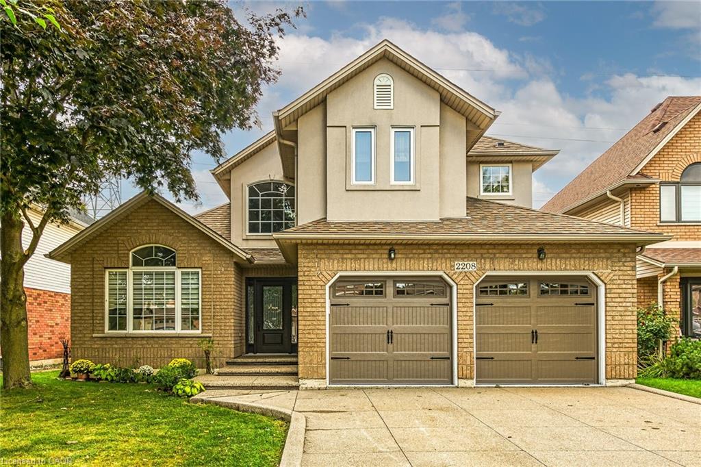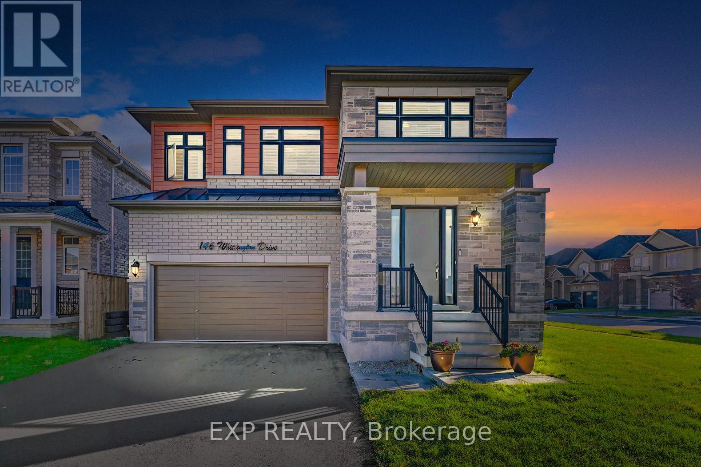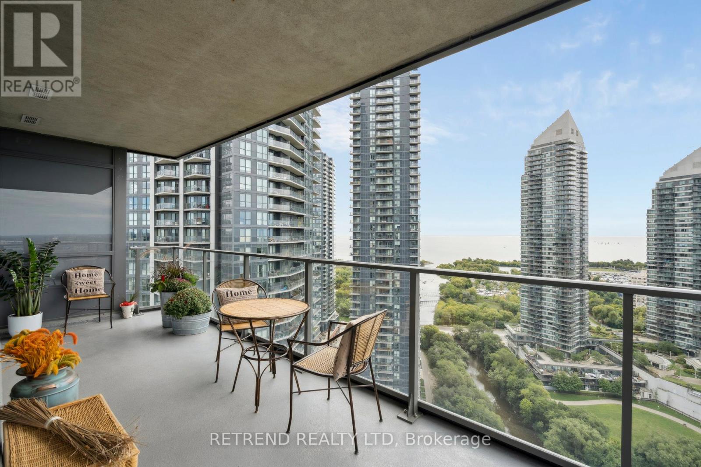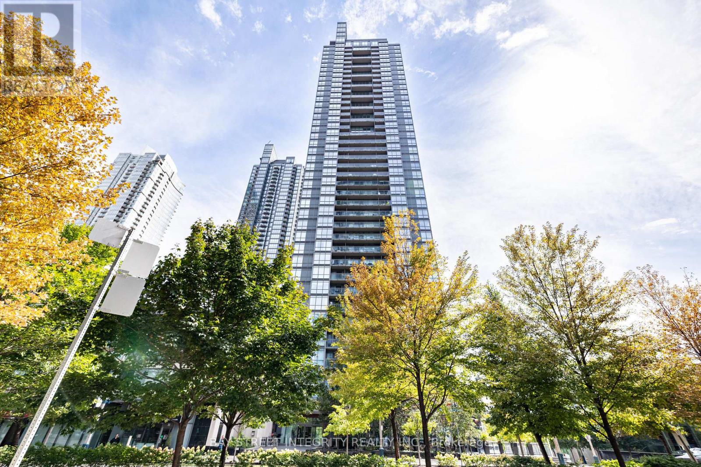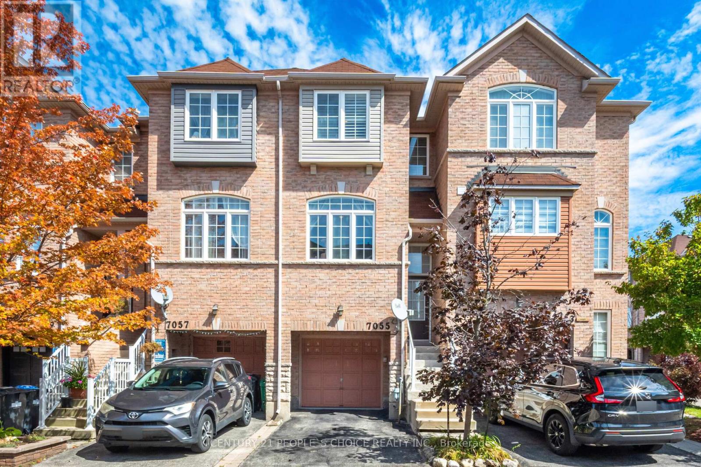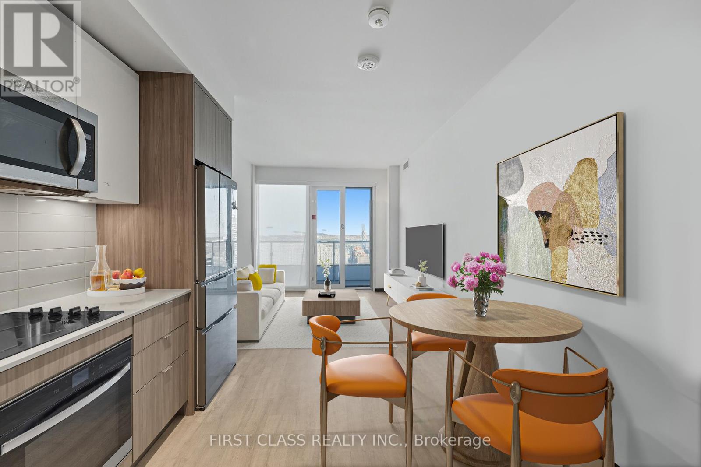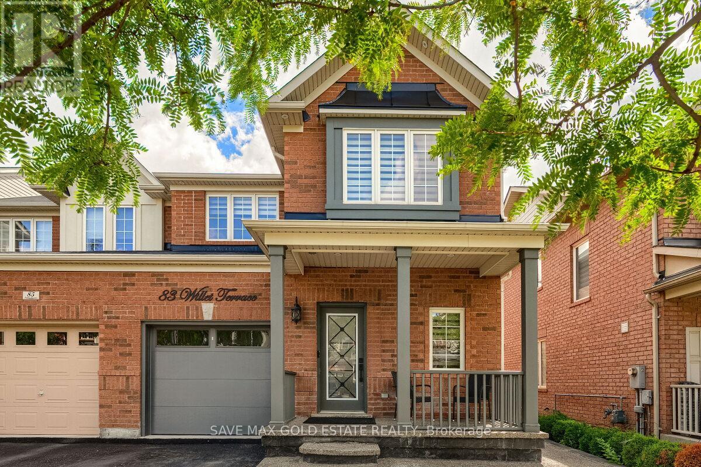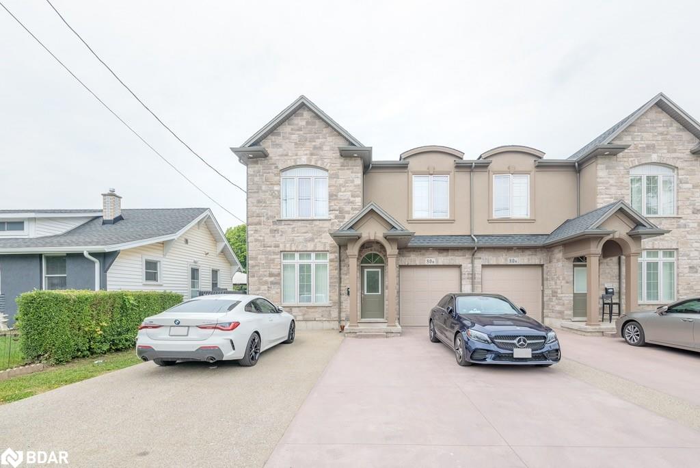- Houseful
- ON
- Lincoln Beamsville
- L0R
- 4067 Canby St
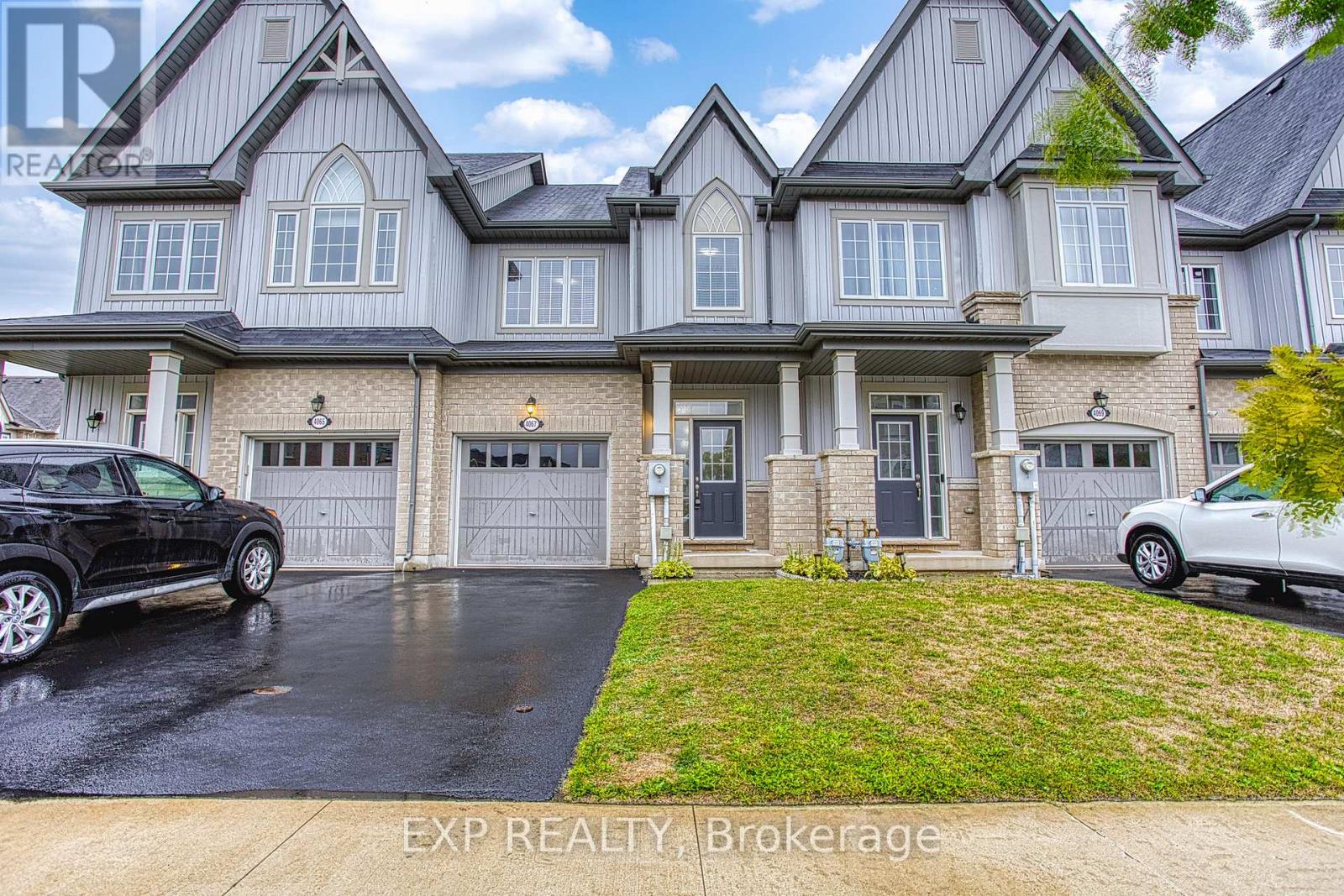
Highlights
Description
- Time on Housefulnew 2 days
- Property typeSingle family
- Median school Score
- Mortgage payment
Welcome to 4067 Canby Street, Beamsville a beautifully kept townhome that blends comfort, style, and functionality in one of Niagara's most desirable communities. From the moment you step inside, you'll appreciate the bright and inviting layout, filled with natural light that enhances the spacious feel throughout the home. The main level offers a seamless flow with generous living and dining areas, perfect for both everyday living and entertaining. Upstairs, you'll find roomy bedrooms designed with comfort in mind, providing ample space for rest and relaxation. The finished basement is a true bonus, featuring a convenient 2-piece bath and versatile space that can be used as a family room, home office, playroom, or fitness area the choice is yours. Outside, the fully fenced yard creates a private retreat where you can enjoy summer evenings, host BBQs, or let kids and pets play safely. Thoughtfully maintained and move-in ready, this home reflects pride of ownership at every turn. Located in the heart of Beamsville, you're close to scenic parks, schools, shops, restaurants, award-winning wineries, and have easy access to the QEW for commuters. Whether you're a first-time buyer, a growing family, or simply looking for a home that checks all the boxes, 4067 Canby Street is the perfect fit. (id:63267)
Home overview
- Cooling Central air conditioning
- Heat source Natural gas
- Heat type Forced air
- Sewer/ septic Sanitary sewer
- # total stories 2
- Fencing Fenced yard
- # parking spaces 2
- Has garage (y/n) Yes
- # full baths 2
- # half baths 2
- # total bathrooms 4.0
- # of above grade bedrooms 3
- Community features Community centre, school bus
- Subdivision 982 - beamsville
- Lot size (acres) 0.0
- Listing # X12390703
- Property sub type Single family residence
- Status Active
- 3rd bedroom 2.87m X 4.24m
Level: 2nd - 2nd bedroom 2.82m X 4.04m
Level: 2nd - Bathroom 2.82m X 1.5m
Level: 2nd - Bathroom 1.78m X 4.83m
Level: 2nd - Primary bedroom 3.91m X 4.83m
Level: 2nd - Bathroom 2.29m X 1.42m
Level: Basement - Family room 3.4m X 6.53m
Level: Basement - Laundry 2.29m X 1.85m
Level: Basement - Utility 2.95m X 2.9m
Level: Basement - Bathroom 1.45m X 1.57m
Level: Main - Dining room 4.24m X 4.78m
Level: Main - Kitchen 2.79m X 2.79m
Level: Main - Foyer 1.5m X 1.6m
Level: Main - Living room 3m X 5.21m
Level: Main
- Listing source url Https://www.realtor.ca/real-estate/28835135/4067-canby-street-lincoln-beamsville-982-beamsville
- Listing type identifier Idx

$-1,866
/ Month

