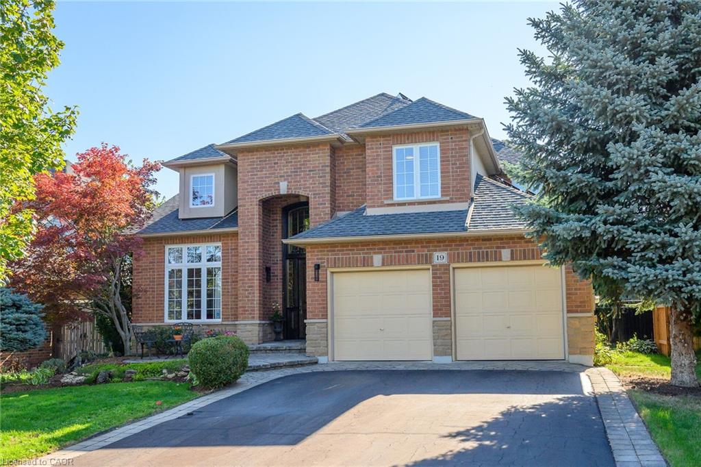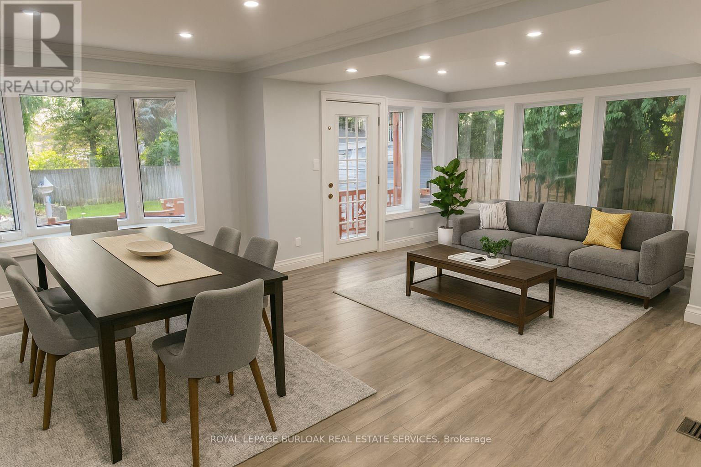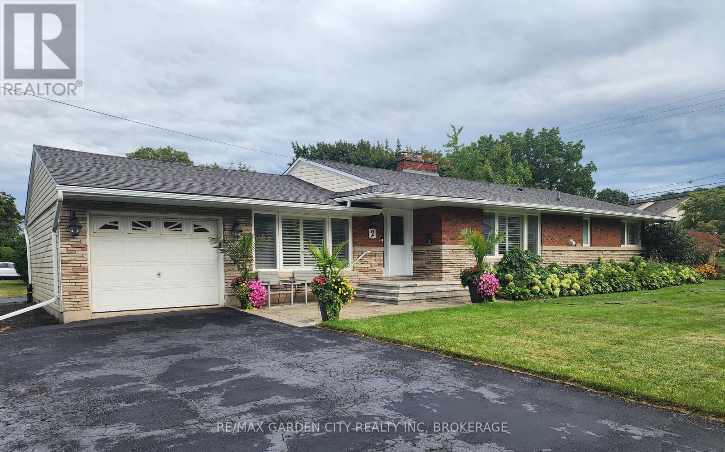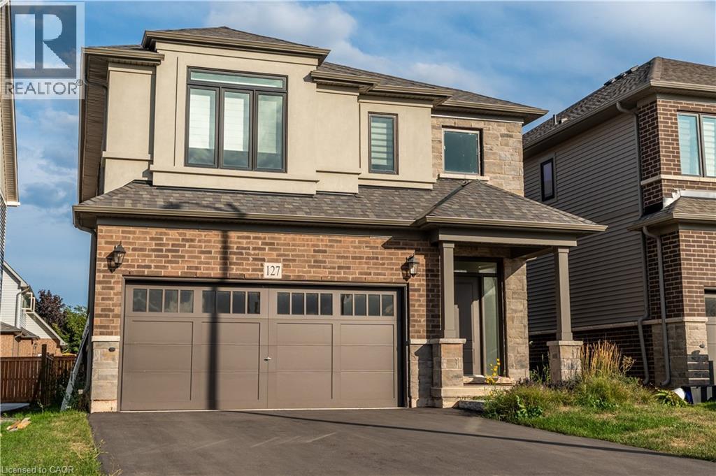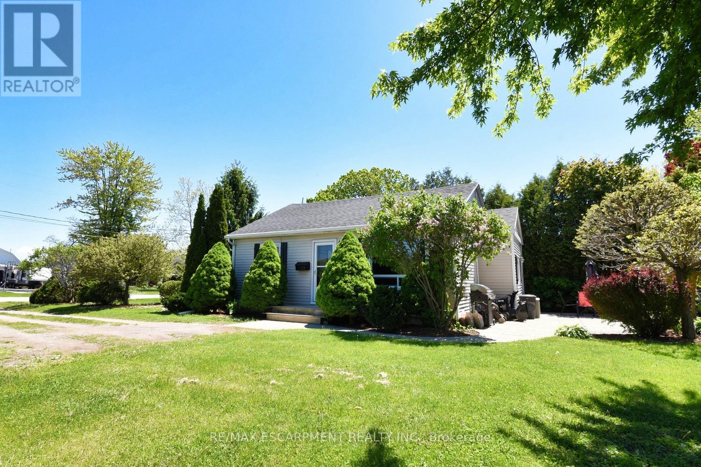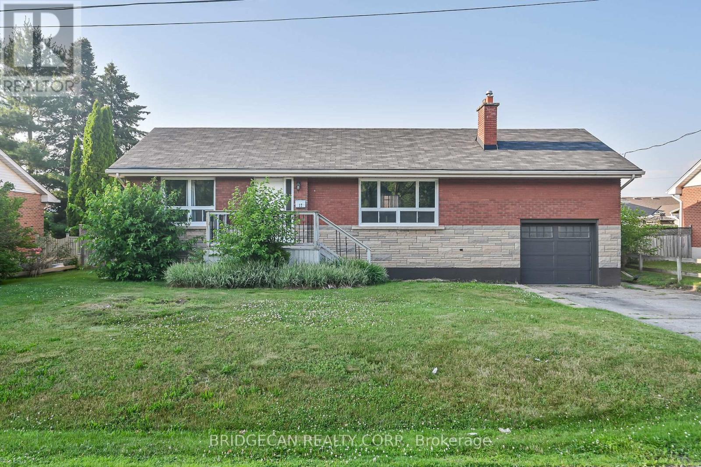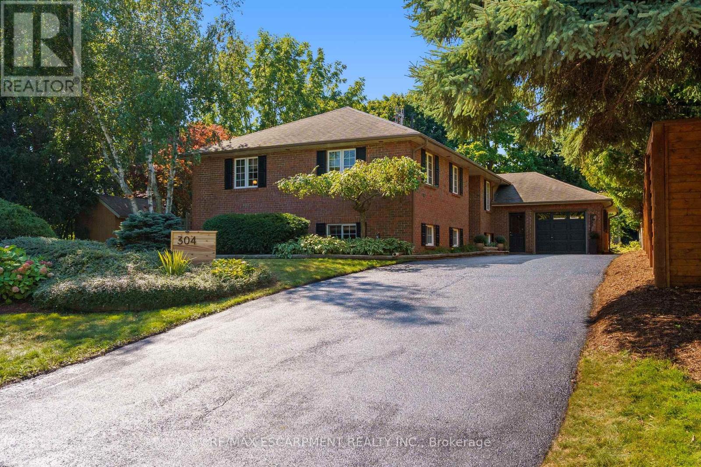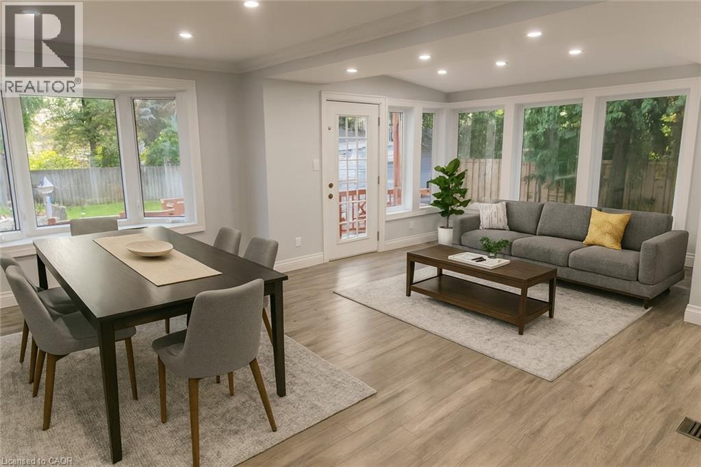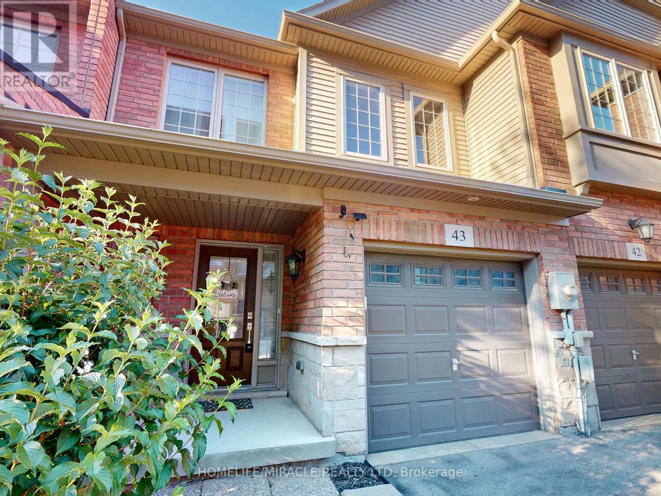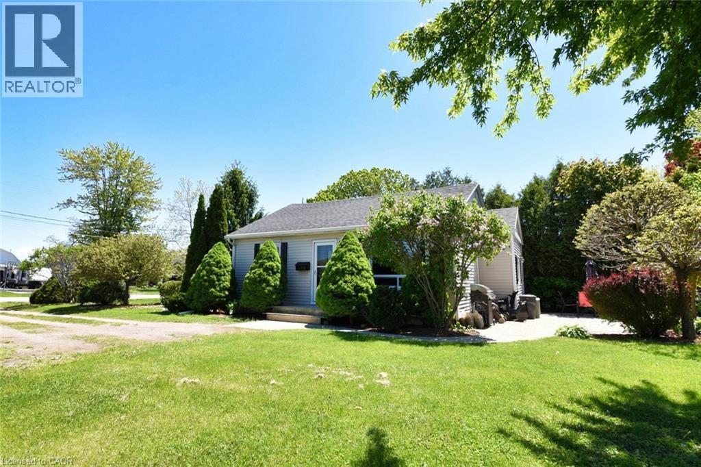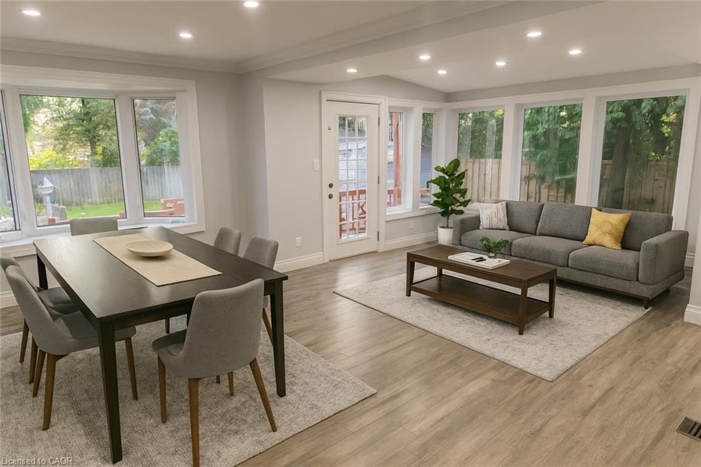- Houseful
- ON
- Beamsville
- L3J
- 4072 Highland Park Dr
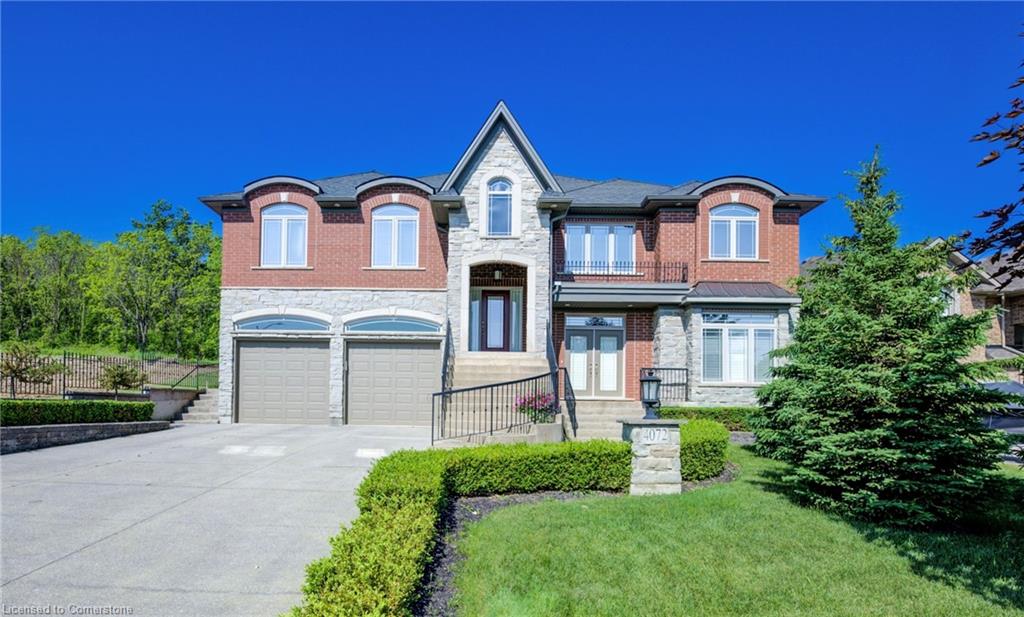
4072 Highland Park Dr
4072 Highland Park Dr
Highlights
Description
- Home value ($/Sqft)$360/Sqft
- Time on Houseful72 days
- Property typeResidential
- StyleBungalow raised
- Median school Score
- Year built2009
- Garage spaces2
- Mortgage payment
AN EXQUISITE BUILDER’S OWN HOME | A TRULY ONE-OF-A-KIND MASTERPIECE. Designed with Meticulous Attention to Detail, Built to the Highest Standards, this Distinguished Raised Bungalow offers an Impressive 5,500sqft of Living Space—Essentially 2 Bungalows in 1. Separate Above-Grade Entrances, Ideal for Multigenerational, In-Law Suite, or a Substantial Single-Family Home. Nestled into the Escarpment on a Serene 1/3-Acre Ravine Lot (68’x250’). No Expense Spared in its Construction, from the Timeless Brick & Stone Exterior to the Custom-Built Dream Kitchen with Dining Area, a Large Center Island & Walk-In Pantry plus Separate Formal Dining. The Main Level (3,000 sqft) Features 9’ Ceilings, 3 Bedrooms & 2 Full Baths, including a Luxurious Primary Suite with Vaulted Ceiling, Juliette Balcony & Opulent 6-Piece Ensuite with Heated Floors & a Large Glass Shower. The Ground Level (2,500 sqft) Features 9’ Ceilings, Private Entrance, Full-Sized Windows, a Second Primary Suite with an Ensuite, a Roughed-In Kitchen, an Option for Separate Laundry & the Flexibility to Create Additional Rooms. Sophisticated Details Include: Transom Windows, California Shutters & Hunter Douglas Blinds, Rounded-Edges, Upgraded Trim, Casings & Decorative Crown Moulding, Maple Hardwood Floors, Covered Stamped Concrete Patio, Built-In Speakers throughout both Levels & Outside, Professional Landscaping with Sprinkler System & Potential for an Elevator. The Property also Features a Double Garage and an Accommodating Double Driveway. Set in a Desirable Family Neighbourhood, Conveniently Located near Schools, Parks and the Bruce Trail. In the heart of the Niagara Wine Route, a haven for Orchards, Vineyards & Wineries offering Cultivated Dining Experiences. A Picturesque & Quaint Downtown with Shops, Markets & Restaurants in Century Old Brick Buildings. Easily Accessible from the QEW. Minutes to World Class Golf Courses. Offering Elegance, Comfort & Endless Possibilities— It’s Not Just a Home it’s a Lifestyle.
Home overview
- Cooling Central air
- Heat type Forced air, natural gas
- Pets allowed (y/n) No
- Sewer/ septic Sewer (municipal)
- Construction materials Brick, stone
- Foundation Poured concrete
- Roof Asphalt shing
- Exterior features Landscaped, lawn sprinkler system, lighting, private entrance
- # garage spaces 2
- # parking spaces 8
- Has garage (y/n) Yes
- Parking desc Attached garage, garage door opener, built-in, concrete, inside entry, other
- # full baths 3
- # half baths 1
- # total bathrooms 4.0
- # of above grade bedrooms 4
- # of below grade bedrooms 1
- # of rooms 17
- Appliances Garborator, oven, built-in microwave, dishwasher, dryer, gas oven/range, gas stove, range hood, refrigerator, washer, wine cooler
- Has fireplace (y/n) Yes
- Laundry information In-suite, lower level, main level
- Interior features Auto garage door remote(s), built-in appliances, central vacuum, in-law capability, in-law floorplan
- County Niagara
- Area Lincoln
- View Vineyard
- Water source Municipal
- Zoning description Nc
- Elementary school Jacob beam ps, st. mark cs
- High school West niagara secondary, blessed trinity catholic ss l
- Lot desc Urban, rectangular, ample parking, near golf course, highway access, landscaped, park, quiet area, ravine, school bus route, schools, trails
- Lot dimensions 68 x 250
- Approx lot size (range) 0 - 0.5
- Basement information Separate entrance, walk-out access, full, finished
- Building size 5000
- Mls® # 40745061
- Property sub type Single family residence
- Status Active
- Virtual tour
- Tax year 2025
- Bathroom Lower
Level: Lower - Recreational room Lower: 9.474m X 13.767m
Level: Lower - Primary bedroom Lower: 5.893m X 4.039m
Level: Lower - Utility Lower: 6.198m X 7.645m
Level: Lower - Bathroom Lower
Level: Lower - Mudroom Lower: 6.375m X 2.946m
Level: Lower - Dining room Main: 6.045m X 6.756m
Level: Main - Primary bedroom Main: 4.851m X 5.258m
Level: Main - Bathroom Main
Level: Main - Main
Level: Main - Bedroom Main: 3.226m X 4.75m
Level: Main - Bedroom Main: 3.556m X 4.343m
Level: Main - Dinette Main: 4.801m X 4.674m
Level: Main - Living room Main: 5.994m X 5.258m
Level: Main - Kitchen Main: 4.801m X 5.055m
Level: Main - Pantry Main: 1.651m X 2.845m
Level: Main - Laundry Main: 2.997m X 4.775m
Level: Main
- Listing type identifier Idx

$-4,800
/ Month

