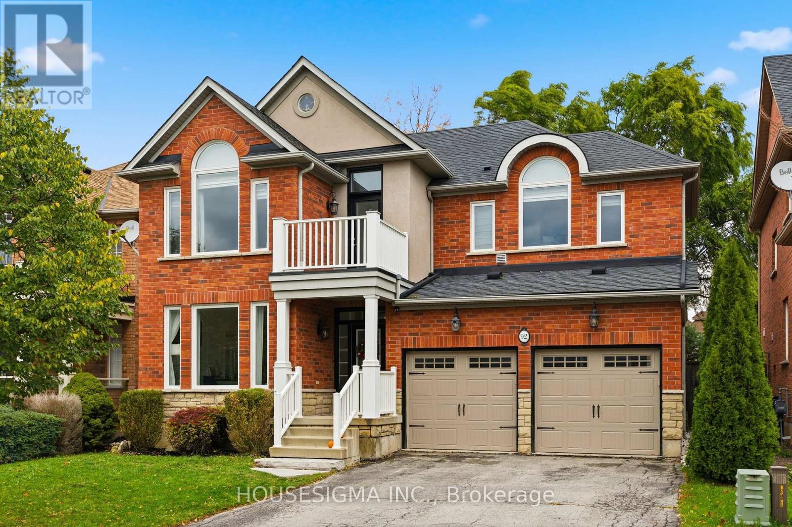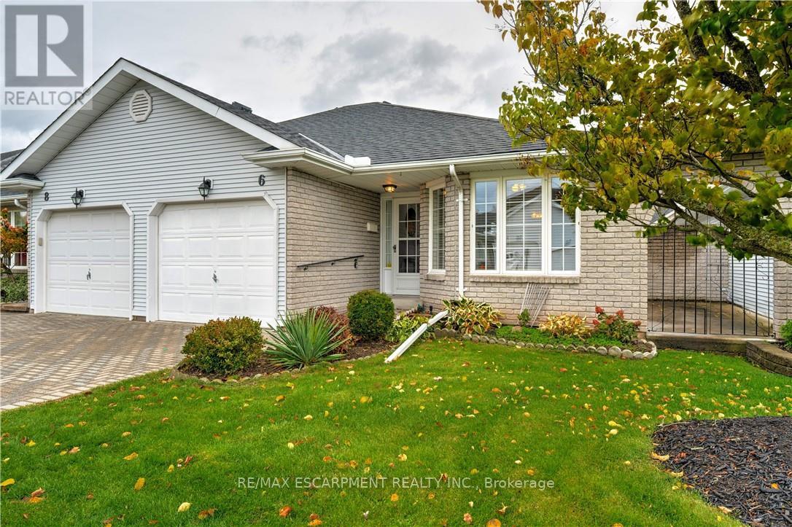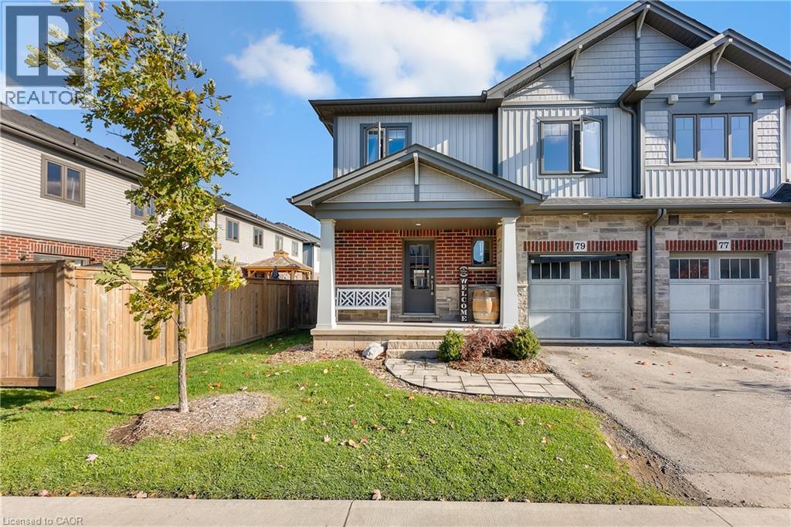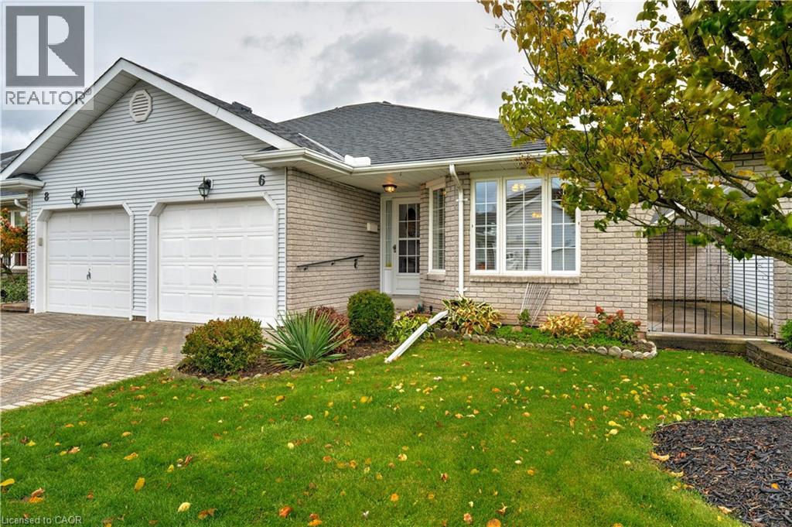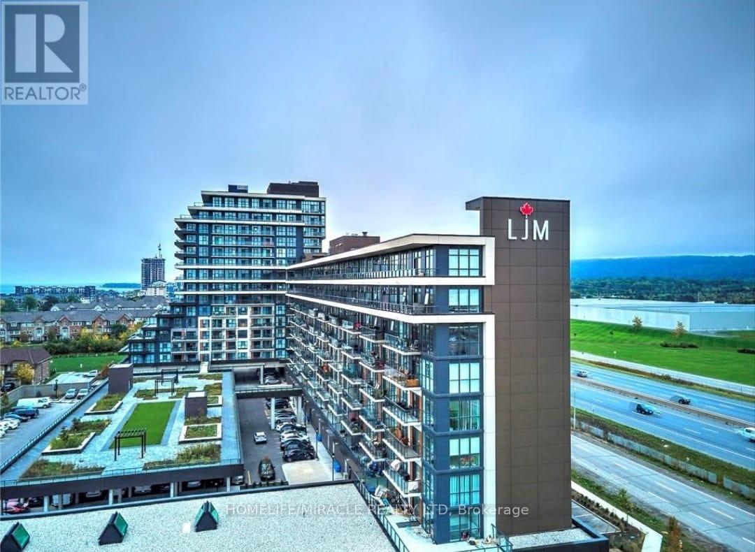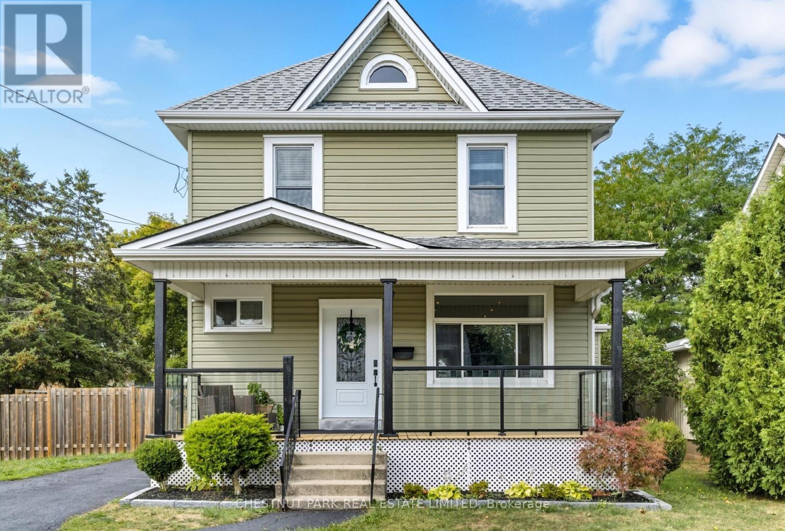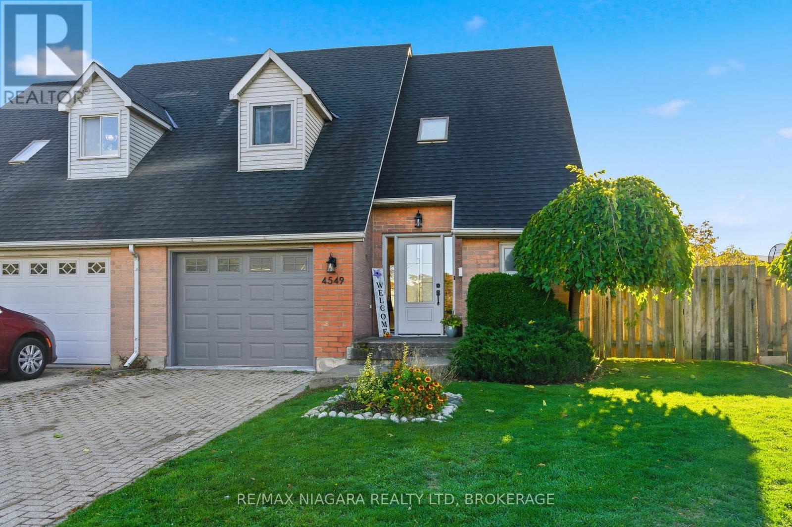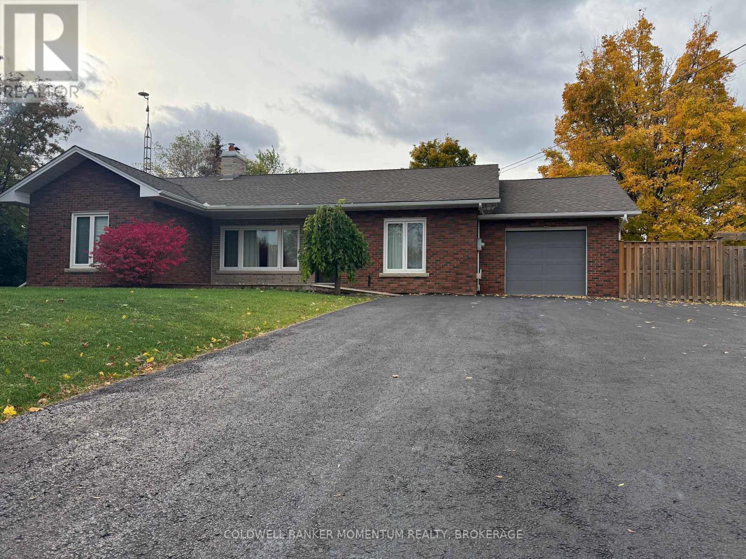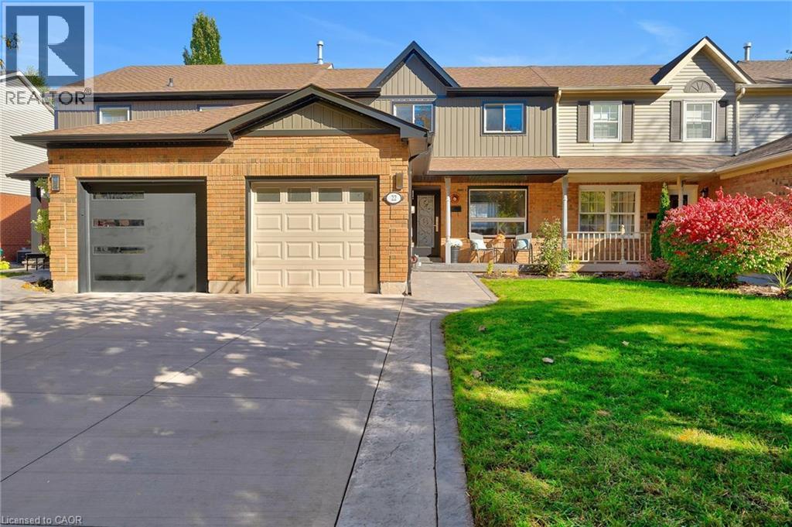- Houseful
- ON
- Lincoln Beamsville
- L3J
- 4087 Healing St
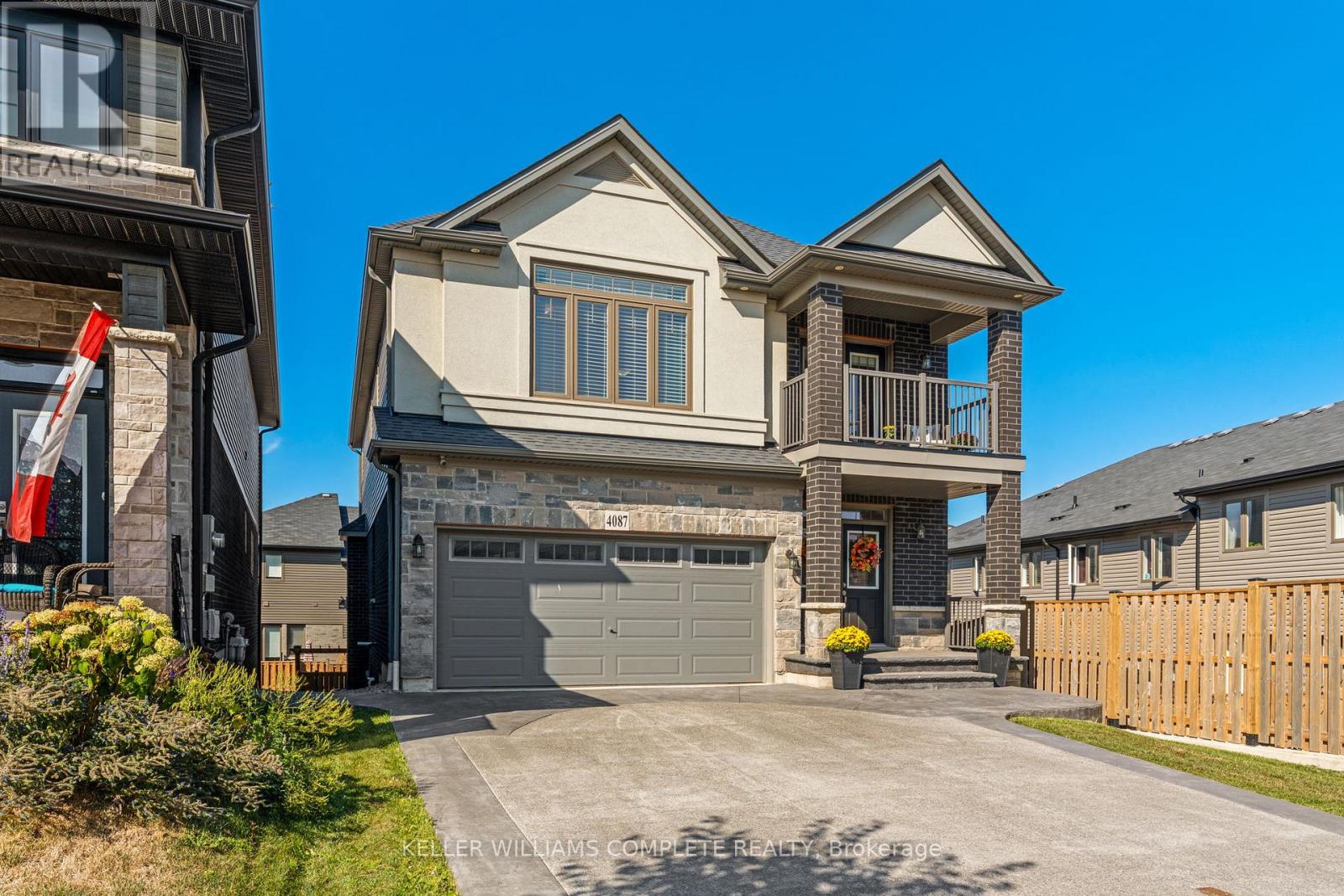
4087 Healing St
4087 Healing St
Highlights
Description
- Time on Houseful47 days
- Property typeSingle family
- Median school Score
- Mortgage payment
Welcome to this stunning detached family home in the heart of Beamsville ! This beautifully designed home is an entertainers dream with a well designed open concept and stunning kitchen with additional cabinets and upgraded appliances. All 4 bedrooms are large with ample room for furniture. The primary bedroom is a retreat in itself with a stunning full bath and a roomy walk-in closet. The basement features a complete walkout to the yard and currently awaiting your creative touch. This home is on a pie shaped lot with a fully fenced backyard, perfect for kids, pets, or hosting summer gatherings. Custom stamped concreate back patio and walkways. Located within walking distance to great schools, Bruce Trail, and a nearby dog park. Enjoy the convenience of being just minutes from shopping, restaurants, local highways for commuting and local wineries. (id:63267)
Home overview
- Cooling Central air conditioning
- Heat source Natural gas
- Heat type Forced air
- Sewer/ septic Sanitary sewer
- # total stories 2
- # parking spaces 6
- Has garage (y/n) Yes
- # full baths 2
- # half baths 1
- # total bathrooms 3.0
- # of above grade bedrooms 4
- Subdivision 982 - beamsville
- Lot size (acres) 0.0
- Listing # X12407460
- Property sub type Single family residence
- Status Active
- Bedroom 3.96m X 3.43m
Level: 2nd - Bedroom 4.34m X 4.09m
Level: 2nd - Bedroom 3.73m X 3.84m
Level: 2nd - Laundry 3m X 2.49m
Level: 2nd - Bathroom 3.73m X 3.84m
Level: 2nd - Primary bedroom 4.65m X 4.93m
Level: 2nd - Bathroom 3.28m X 4.39m
Level: 2nd - Other 9.12m X 14.76m
Level: Basement - Other 3m X 1.75m
Level: Basement - Living room 4.04m X 5.77m
Level: Main - Foyer 2.34m X 3.53m
Level: Main - Kitchen 4.44m X 4.7m
Level: Main - Dining room 4.14m X 3.68m
Level: Main - Bathroom 1.73m X 1.47m
Level: Main - Eating area 4.44m X 2.92m
Level: Main
- Listing source url Https://www.realtor.ca/real-estate/28871277/4087-healing-street-lincoln-beamsville-982-beamsville
- Listing type identifier Idx

$-2,840
/ Month

