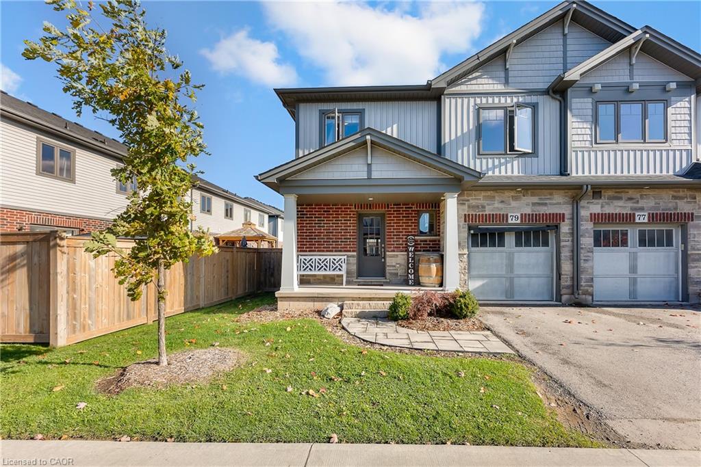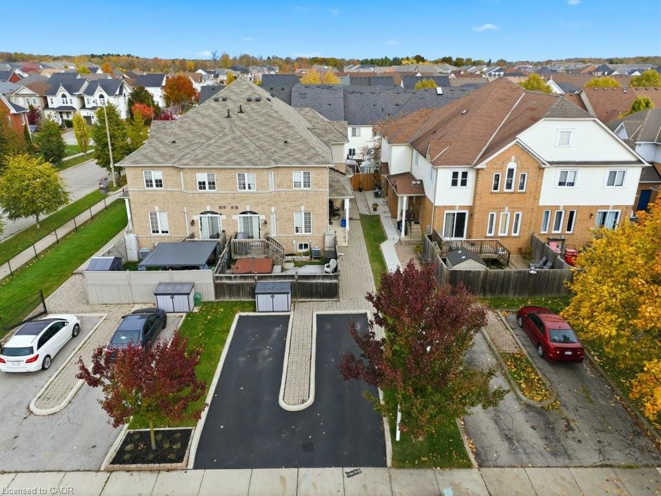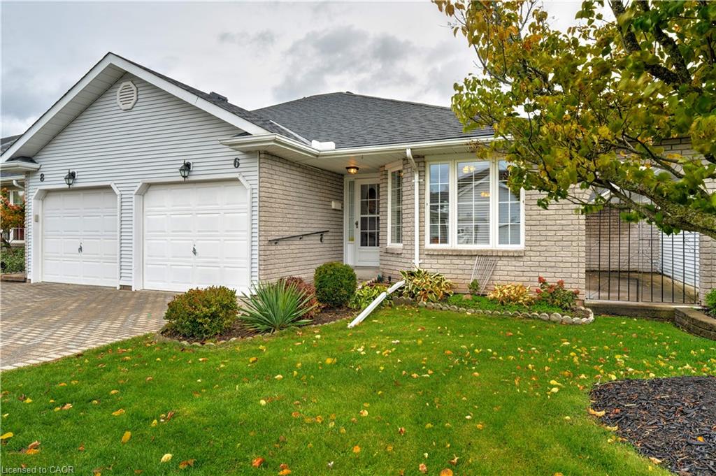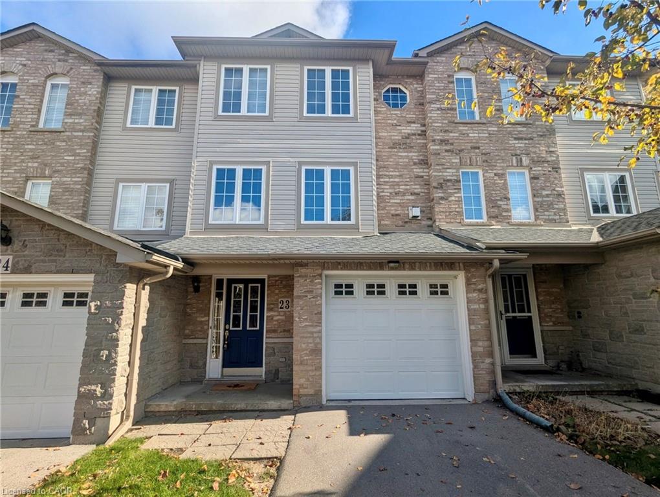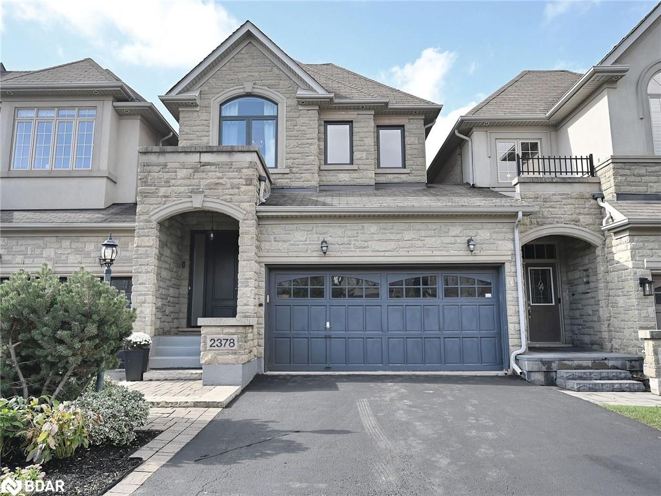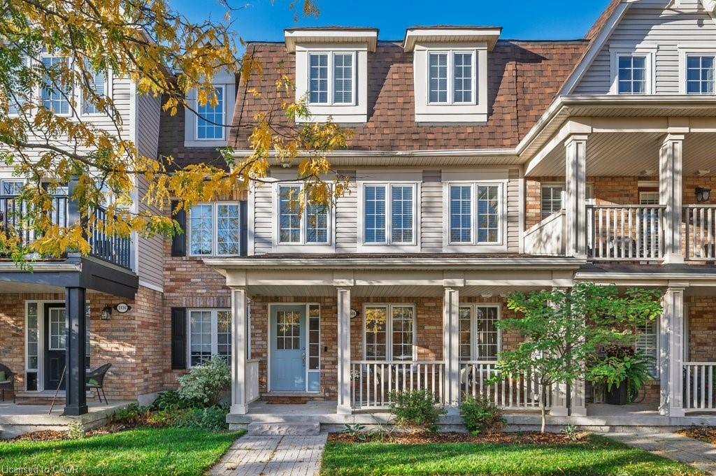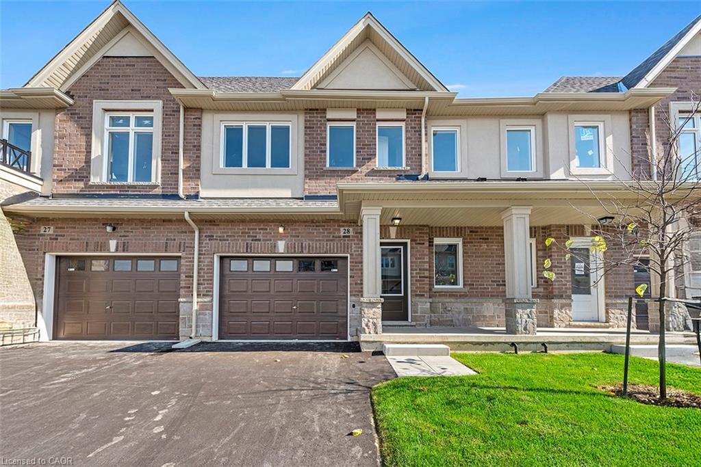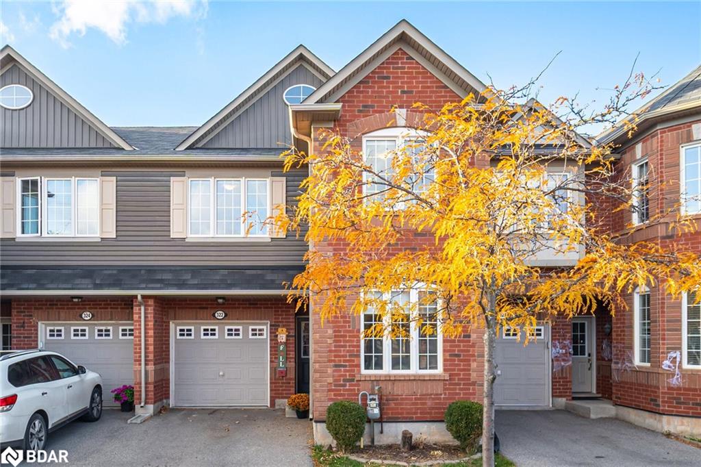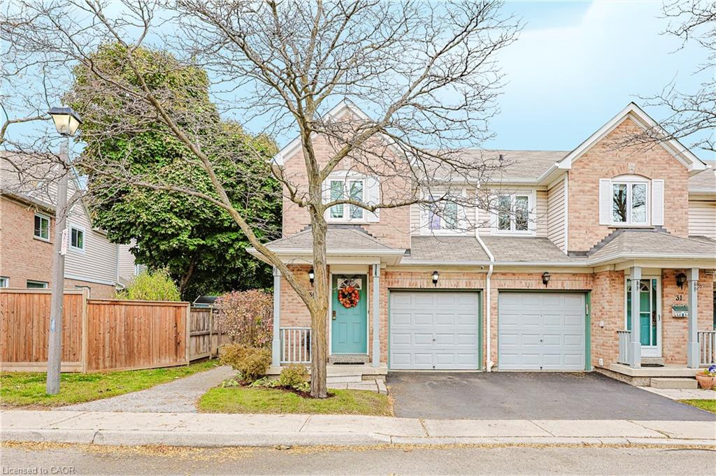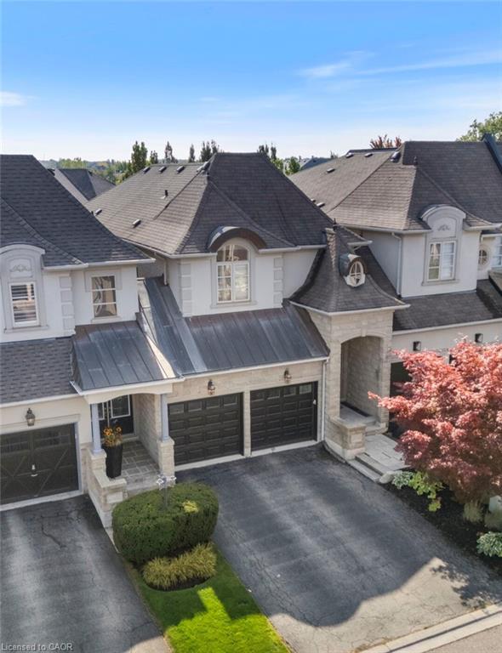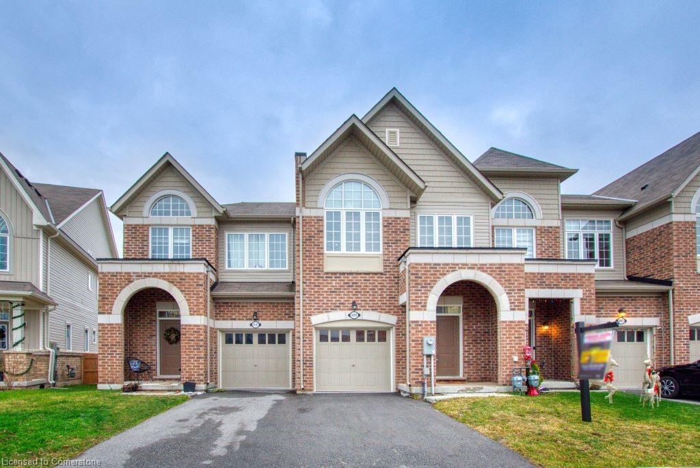
4099 Maitland St
4099 Maitland St
Highlights
Description
- Home value ($/Sqft)$405/Sqft
- Time on Houseful50 days
- Property typeResidential
- StyleTwo story
- Median school Score
- Year built2019
- Garage spaces1
- Mortgage payment
OWN ONE OF THE BEAUTIFUL TOWNHOME IN BEAMSVILLE! Welcome to this gorgeous townhome in an amazing location and exquisite space, Step inside and be greeted by a large, open-concept floor plan featuring 2 sitting areas on the main level, ideal for both relaxing and entertaining. The spacious eat-in kitchen, and private deck where you can enjoy outdoor. A huge Master bedroom with upgrade of closets, ensuite bathroom complete with tub and separate glass shower. You'll be impressed by the size of the 3 full bedrooms, all designed for maximum functionality. This level also includes 3 full bathrooms and a separate laundry room on the main floor for added convenience. Recently basement is fully finished. All room sizes and sq. ft. not measured and are approximations only. This beautiful home is within walking distance of all downtown amenities, park. Sqft as per builder. Room sizes as per Matterport and (Photos are virtually staged.)
Home overview
- Cooling Central air
- Heat type Forced air, natural gas
- Pets allowed (y/n) No
- Sewer/ septic Sewer (municipal)
- Construction materials Brick veneer, vinyl siding
- Foundation Poured concrete
- Roof Asphalt shing
- # garage spaces 1
- # parking spaces 2
- Has garage (y/n) Yes
- Parking desc Attached garage, built-in
- # full baths 2
- # half baths 1
- # total bathrooms 3.0
- # of above grade bedrooms 3
- # of rooms 11
- Appliances Dishwasher, dryer, microwave, refrigerator, stove, washer
- Has fireplace (y/n) Yes
- Laundry information Laundry room, upper level
- Interior features None
- County Niagara
- Area Lincoln
- Water source Municipal
- Zoning description Rm1-22
- Lot desc Urban, rectangular, library, park, place of worship, quiet area, rec./community centre
- Lot dimensions 20.01 x 96.78
- Approx lot size (range) 0 - 0.5
- Basement information Full, finished
- Building size 1850
- Mls® # 40740086
- Property sub type Townhouse
- Status Active
- Tax year 2024
- Bathroom Second
Level: 2nd - Bedroom Second
Level: 2nd - Primary bedroom Second
Level: 2nd - Bathroom Second
Level: 2nd - Bedroom Second
Level: 2nd - Laundry Second
Level: 2nd - Dining room Main
Level: Main - Bathroom Main
Level: Main - Sitting room Main
Level: Main - Living room Main
Level: Main - Kitchen Main
Level: Main
- Listing type identifier Idx

$-2,000
/ Month

