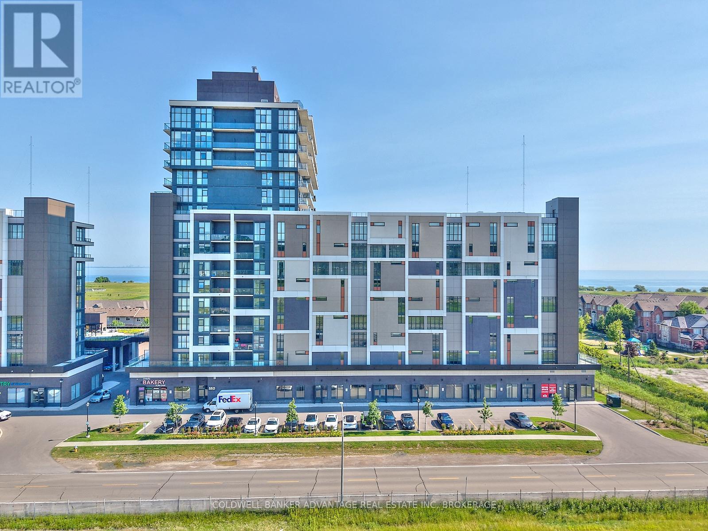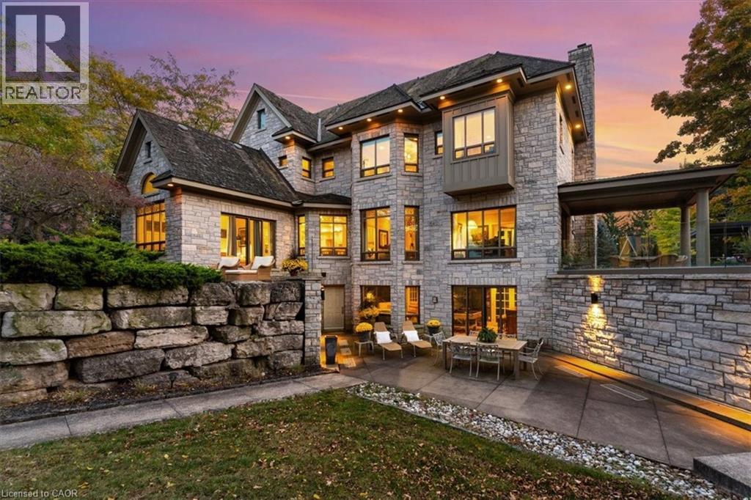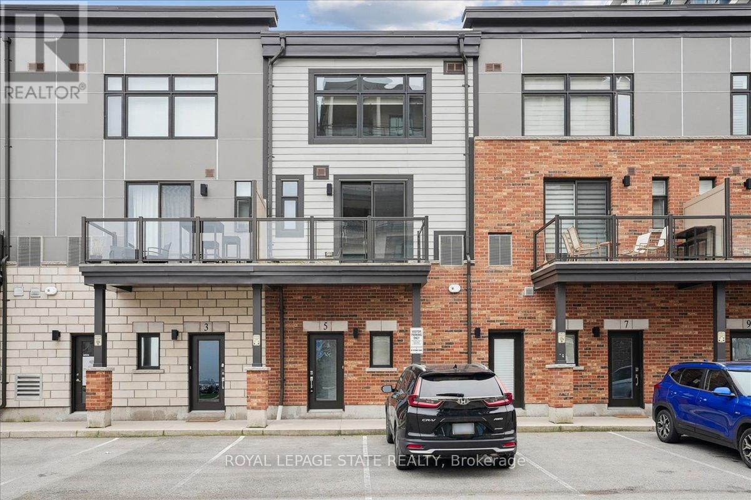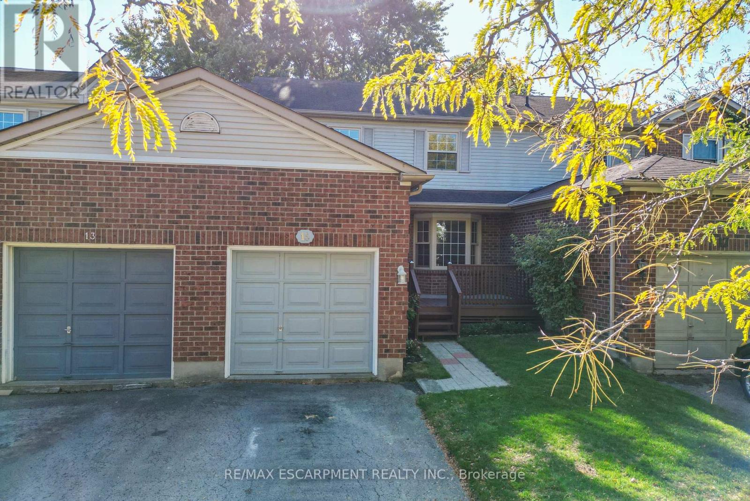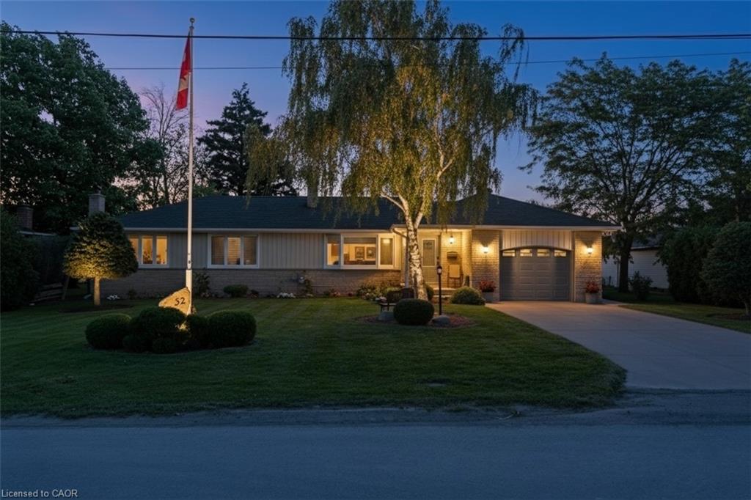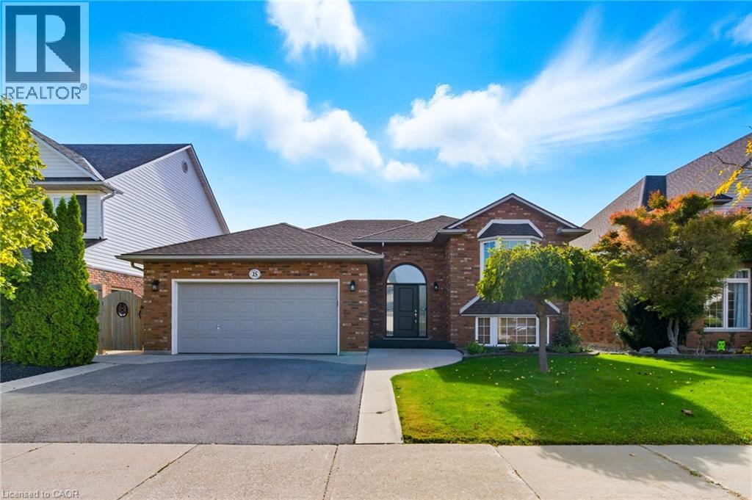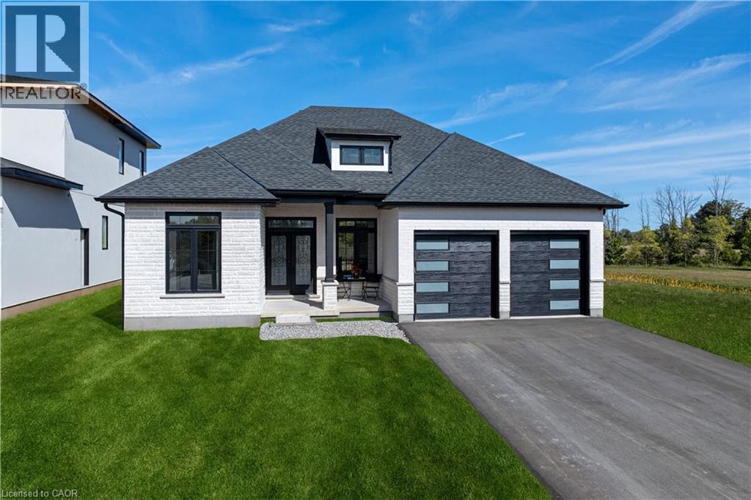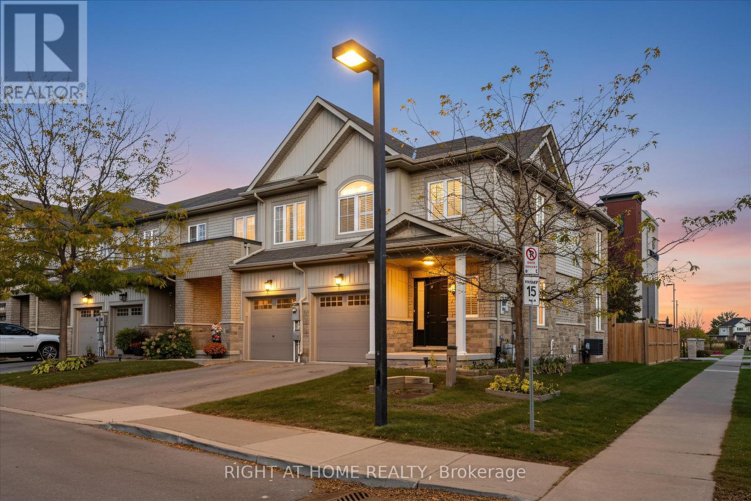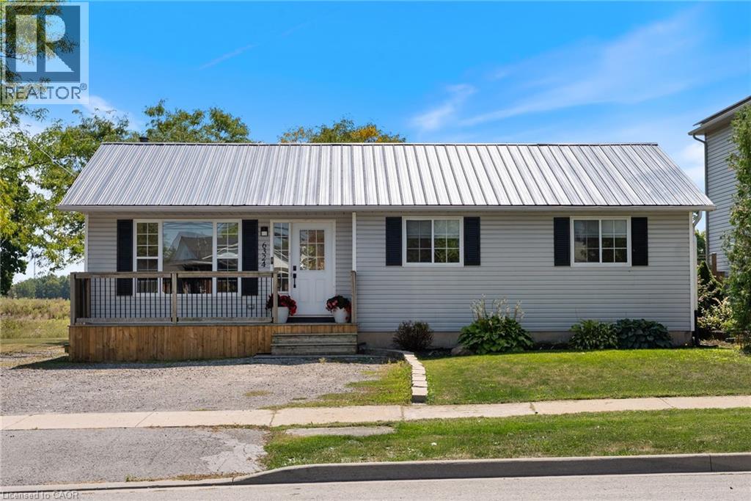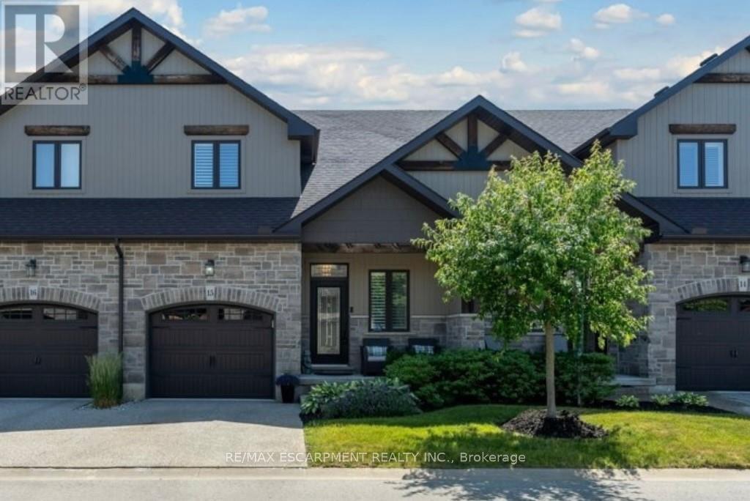- Houseful
- ON
- Lincoln Beamsville
- L3J
- 4126 Prokich Ct
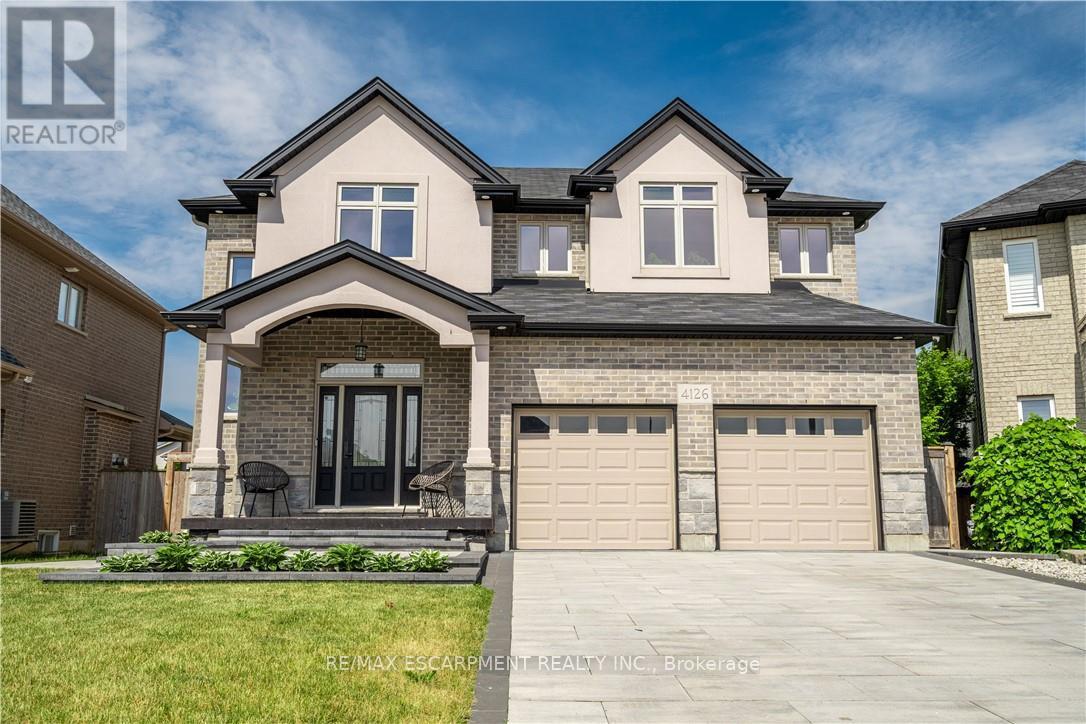
Highlights
This home is
61%
Time on Houseful
5 Days
School rated
6.8/10
Description
- Time on Housefulnew 5 days
- Property typeSingle family
- Median school Score
- Mortgage payment
This stunning family home truly checks all the boxes! Offering over 4,000 sq ft of beautifully designedliving space, it features 4+1 bedrooms, 4 bathrooms, a finished basement, and a fully finished garage.Tucked away on a quiet court, this home is just steps from schools and parks, and boasts incredible curbappeal with new interlock in both the front and back. The backyard is a summer dream, complete with aninground pool and plenty of space to entertain or relax. Inside, youll find thoughtful upgrades throughout,including custom closets, motorized blackout blinds, spacious bedrooms, and stylish accent walls. (id:63267)
Home overview
Amenities / Utilities
- Cooling Central air conditioning
- Heat source Natural gas
- Heat type Forced air
- Has pool (y/n) Yes
- Sewer/ septic Sanitary sewer
Exterior
- # total stories 2
- # parking spaces 6
- Has garage (y/n) Yes
Interior
- # full baths 3
- # half baths 1
- # total bathrooms 4.0
- # of above grade bedrooms 5
Location
- Subdivision 982 - beamsville
Overview
- Lot size (acres) 0.0
- Listing # X12340302
- Property sub type Single family residence
- Status Active
Rooms Information
metric
- Bathroom Measurements not available
Level: 2nd - Bathroom Measurements not available
Level: 2nd - Bedroom 5.41m X 3.3m
Level: 2nd - Primary bedroom 4.88m X 6.4m
Level: 2nd - Bedroom 3.25m X 4.57m
Level: 2nd - Bedroom 4.5m X 3.2m
Level: 2nd - Bathroom Measurements not available
Level: Basement - Bedroom 3.48m X 2.92m
Level: Basement - Recreational room / games room 5.36m X 13.11m
Level: Basement - Foyer 4.37m X 3.05m
Level: Main - Laundry 2.01m X 3.25m
Level: Main - Kitchen 5.56m X 5.28m
Level: Main - Living room 5.33m X 4.85m
Level: Main - Bathroom Measurements not available
Level: Main - Dining room 5.56m X 3.66m
Level: Main
SOA_HOUSEKEEPING_ATTRS
- Listing source url Https://www.realtor.ca/real-estate/28724067/4126-prokich-court-lincoln-beamsville-982-beamsville
- Listing type identifier Idx
The Home Overview listing data and Property Description above are provided by the Canadian Real Estate Association (CREA). All other information is provided by Houseful and its affiliates.

Lock your rate with RBC pre-approval
Mortgage rate is for illustrative purposes only. Please check RBC.com/mortgages for the current mortgage rates
$-3,464
/ Month25 Years fixed, 20% down payment, % interest
$
$
$
%
$
%

Schedule a viewing
No obligation or purchase necessary, cancel at any time

