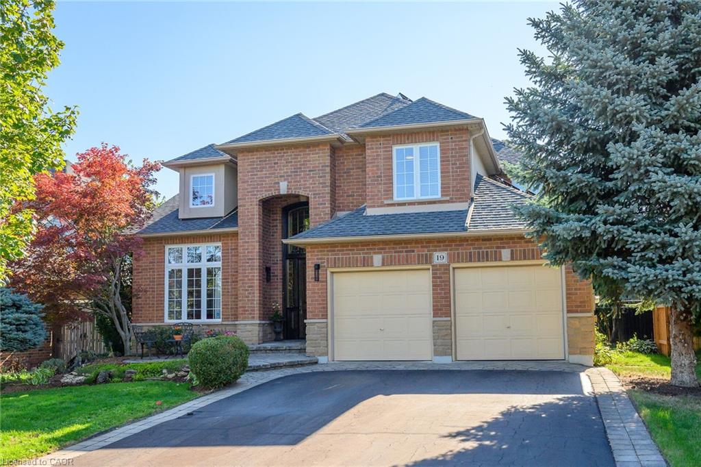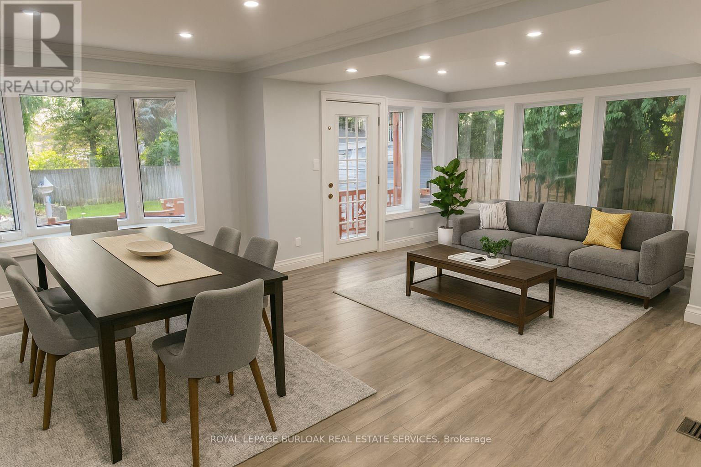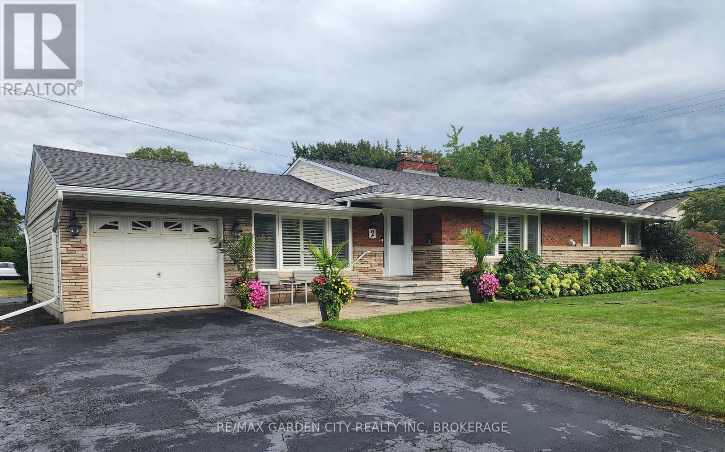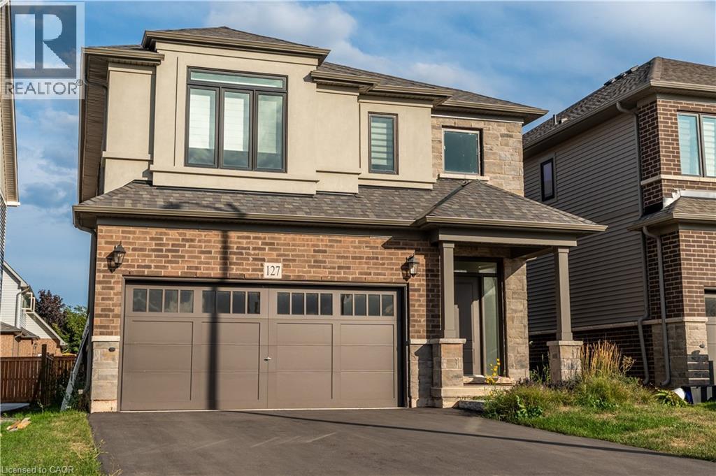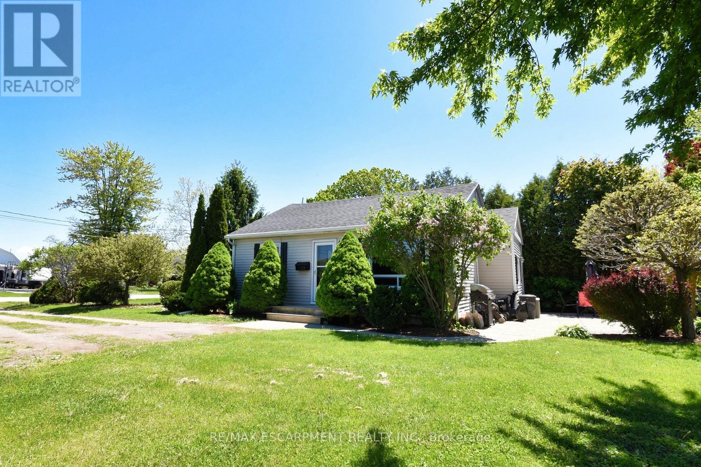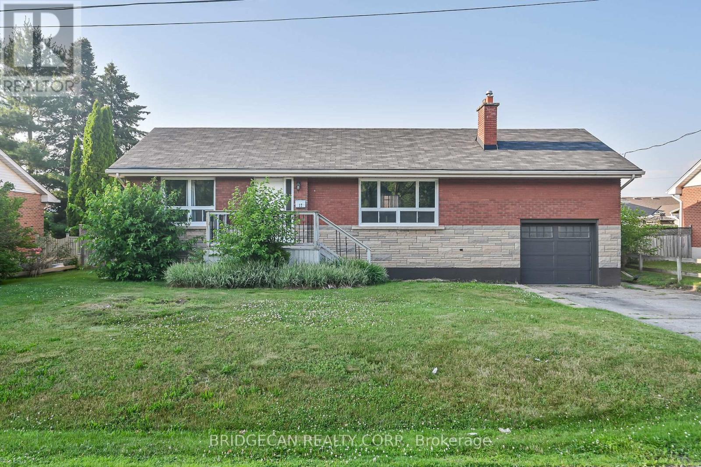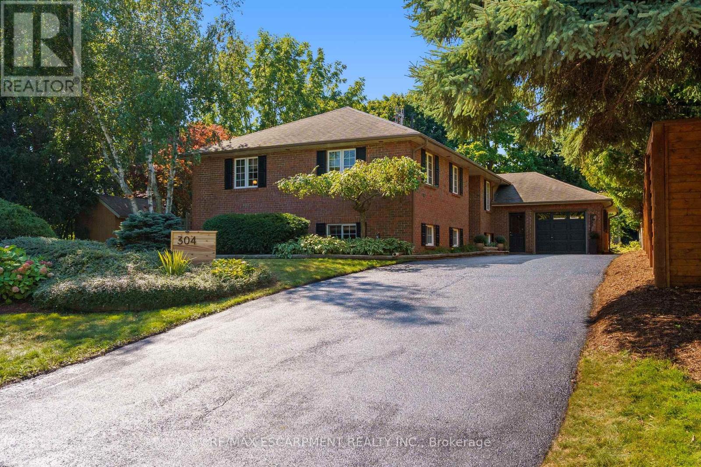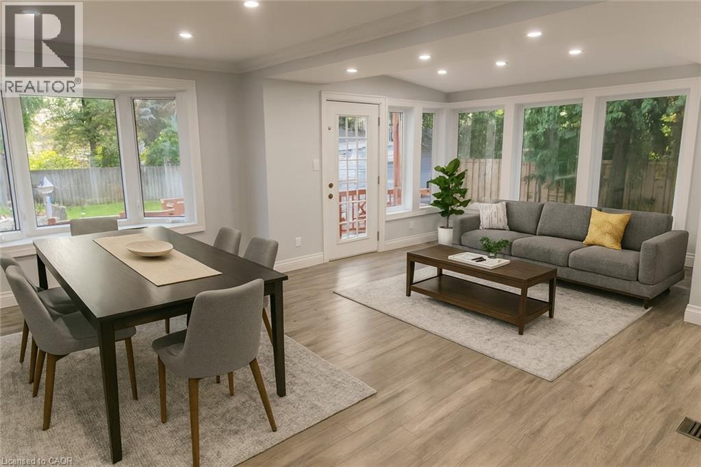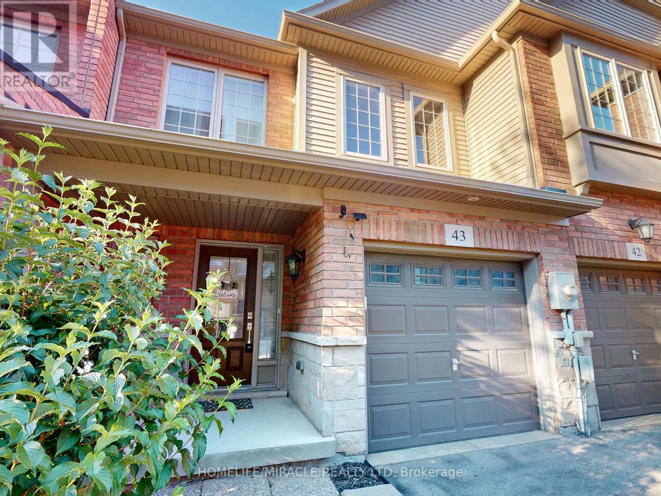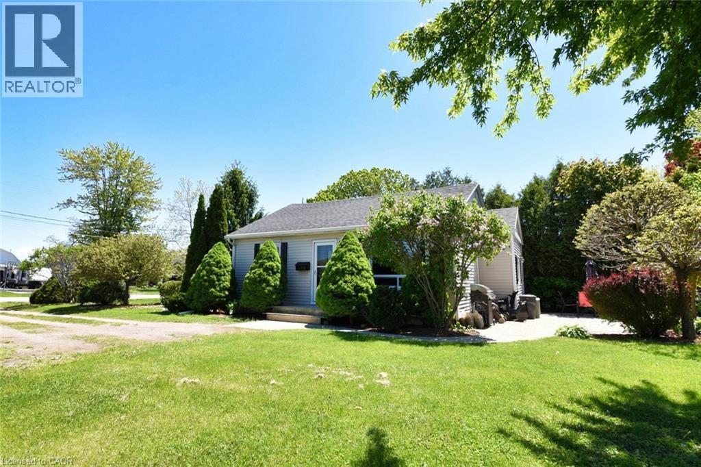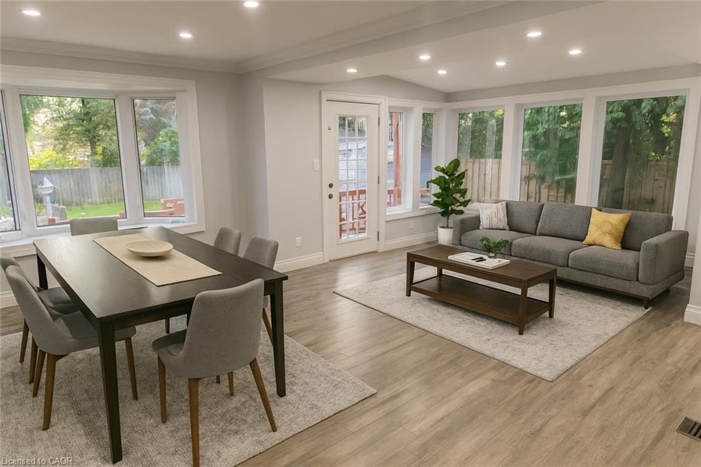- Houseful
- ON
- Beamsville
- L3J
- 4165 William St
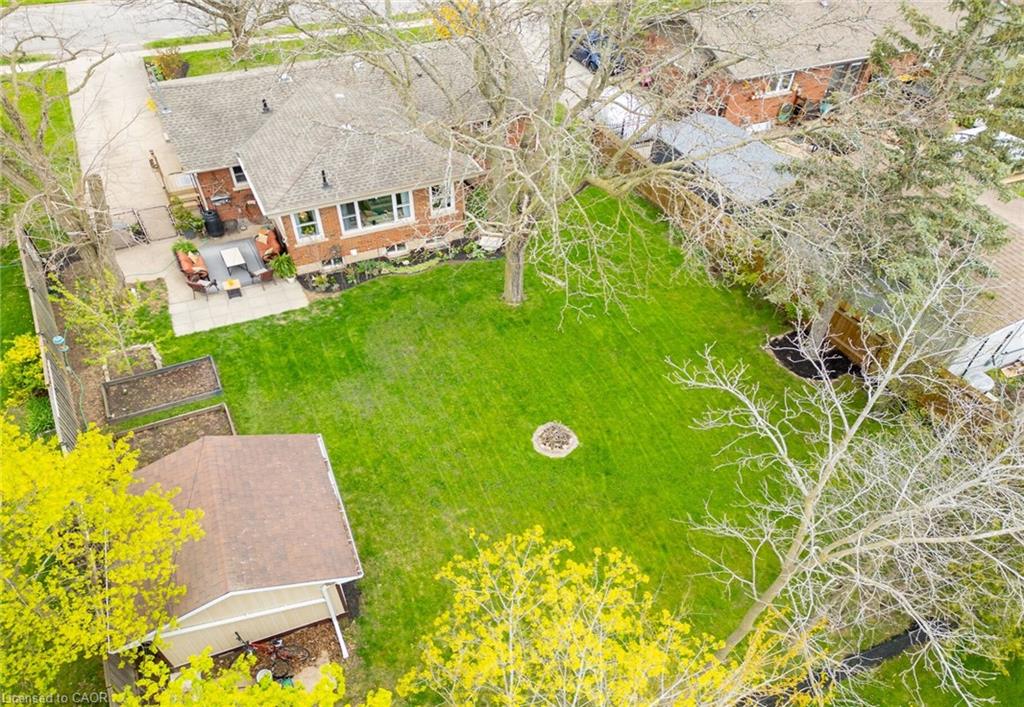
Highlights
This home is
14%
Time on Houseful
16 Days
School rated
6.8/10
Description
- Home value ($/Sqft)$596/Sqft
- Time on Houseful16 days
- Property typeResidential
- StyleBungalow
- Median school Score
- Lot size8,750 Sqft
- Mortgage payment
CHARMING BRICK BUNGALOW ON A FABULOUS PROPERTY with spacious open-concept design in most desirable location with short stroll to downtown, schools & parks. Oversized windows on main level offers a bright and sunny atmosphere. Main floor family room with hardwood floors overlooks the expansive yard and gardens. Great eat-in kitchen with abundant cabinetry. Main floor laundry. Open staircase to lower level with 3rd bedroom & additional bath. The large patio adds to this backyard oasis. OTHER FEATURES INCLUDE: c/air, new furnace 2022, hardwood floors, fridge, stove, dishwasher, large shed. Truly a "House and Garden" home inside and out!
Zoi A. Ouzas
of RE/MAX Garden City Realty Inc.,
MLS®#40760546 updated 2 weeks ago.
Houseful checked MLS® for data 2 weeks ago.
Home overview
Amenities / Utilities
- Cooling Central air
- Heat type Forced air, natural gas
- Pets allowed (y/n) No
- Sewer/ septic Sewer (municipal)
Exterior
- Construction materials Brick
- Foundation Concrete block
- Roof Asphalt shing
- Other structures Shed(s)
- # parking spaces 3
- Parking desc Asphalt
Interior
- # full baths 2
- # total bathrooms 2.0
- # of above grade bedrooms 3
- # of below grade bedrooms 1
- # of rooms 11
- Appliances Dishwasher, refrigerator, stove
- Has fireplace (y/n) Yes
- Laundry information Main level
- Interior features None
Location
- County Niagara
- Area Lincoln
- Water source Municipal
- Zoning description R2
- Elementary school Jacob beam or st. marks
- High school West niagara or blessed trinity
Lot/ Land Details
- Lot desc Urban, rectangular, city lot, landscaped, park, schools
- Lot dimensions 70 x 125
Overview
- Approx lot size (range) 0 - 0.5
- Lot size (acres) 8750.0
- Basement information Partial, finished
- Building size 1200
- Mls® # 40760546
- Property sub type Single family residence
- Status Active
- Virtual tour
- Tax year 2025
Rooms Information
metric
- Bedroom Lower
Level: Lower - Bathroom Lower
Level: Lower - Laundry Main
Level: Main - Foyer Main
Level: Main - Eat in kitchen Main
Level: Main - Dinette Main
Level: Main - Family room Main
Level: Main - Bedroom Main
Level: Main - Bathroom Main
Level: Main - Dining room Main
Level: Main - Bedroom Main
Level: Main
SOA_HOUSEKEEPING_ATTRS
- Listing type identifier Idx

Lock your rate with RBC pre-approval
Mortgage rate is for illustrative purposes only. Please check RBC.com/mortgages for the current mortgage rates
$-1,906
/ Month25 Years fixed, 20% down payment, % interest
$
$
$
%
$
%

Schedule a viewing
No obligation or purchase necessary, cancel at any time

