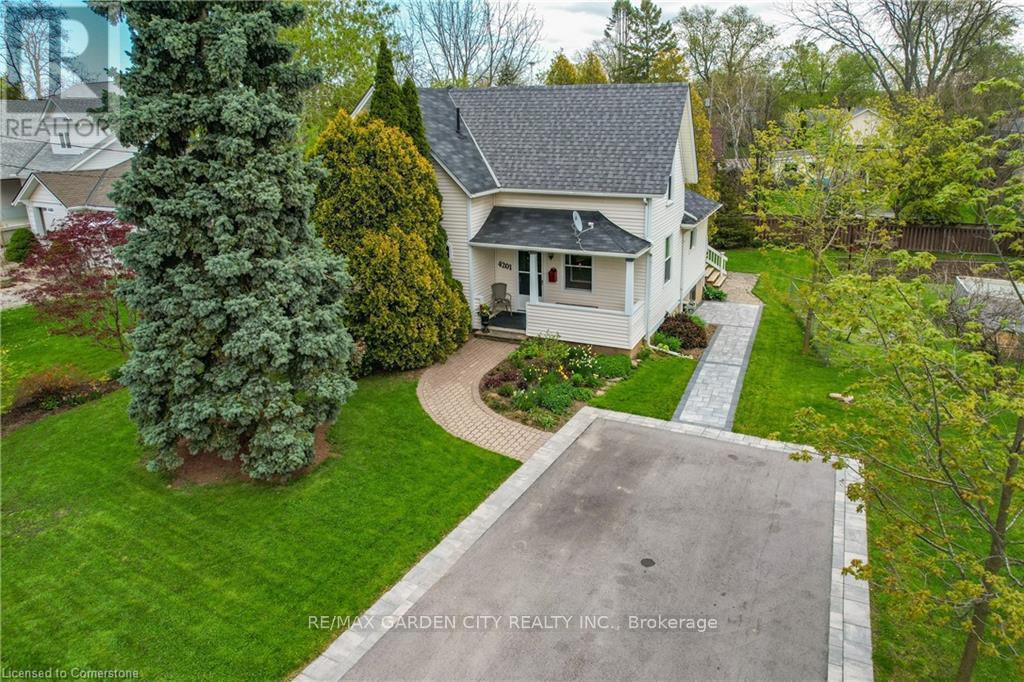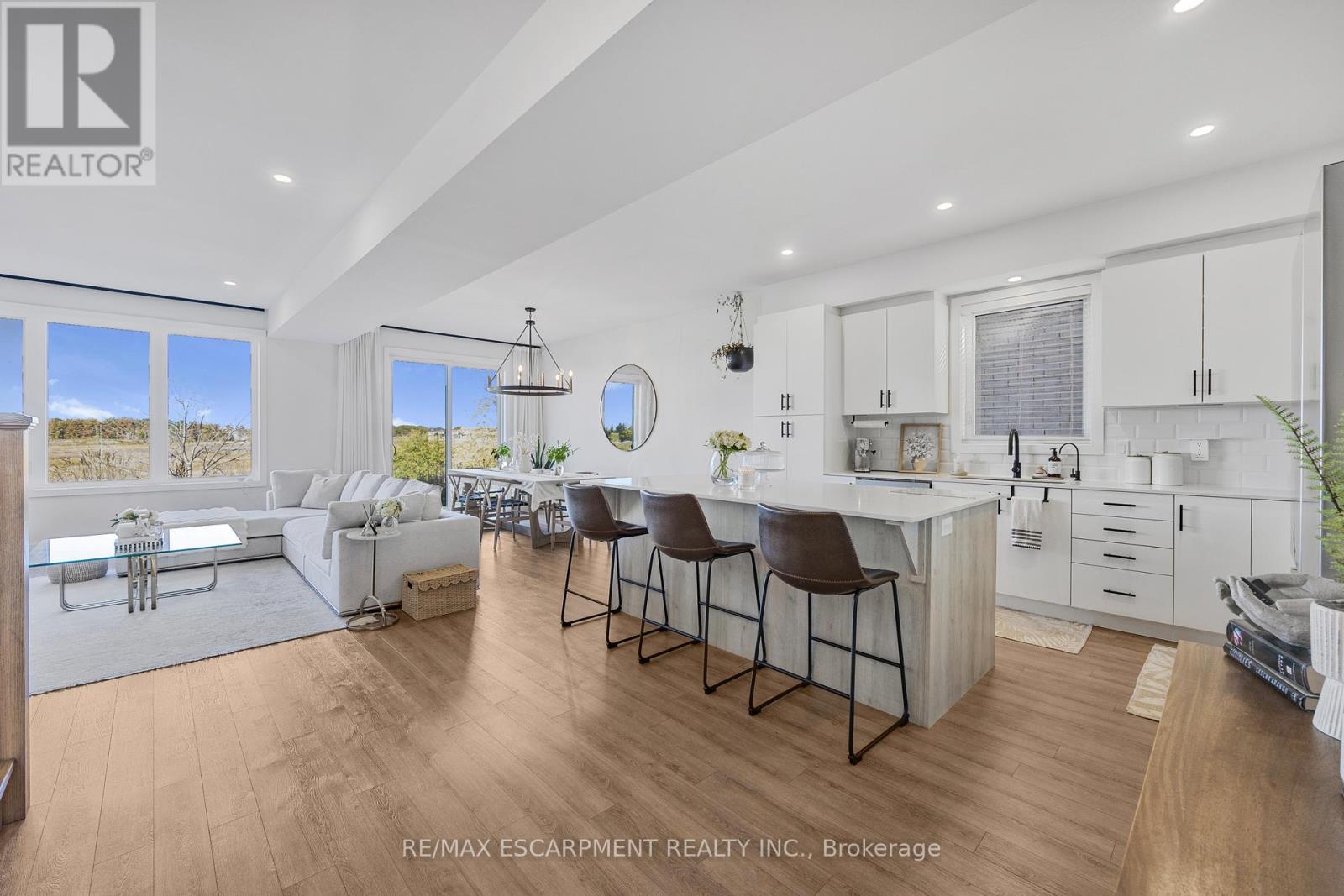- Houseful
- ON
- Lincoln Beamsville
- L0R
- 4201 Mountain St

Highlights
Description
- Time on Houseful19 days
- Property typeSingle family
- Median school Score
- Mortgage payment
Impressive home with over 2000 sq feet of above grade finished living space. Everything you need on one floor, ideal for newly empty nesters who desire to have space for family gatherings and guests or great potential for the growing family. The covered front porch welcomes you to this quietly understated home loaded with architectural details from the original hardwood inlay design in the front entry to the modern updated eat in kitchen enhanced by coffered ceilings. Just of the kitchen is a large casual living and dining area with barrel style ceiling and views to back deck and yard below. There is also a large bedroom with walk in closet and a family sized bathroom with laundry on this level. Upstairs you will find 3 oversized bedrooms, 2 with beamed ceilings and plenty of natural light and a small reading nook with under bench storage in the dormer. The primary bedroom at the back of the home has a view to the yard and two closet spaces flanking the entry. The smallest bedroom is directly above the main floor bathroom, allowing easier access to plumbing if one wanted to add an additional bathroom on this level. The basement completed with a workshop area, storage and cold room under the addition of the home and the utility room and crawl space allow for tons of storage. Outside enjoy sitting and barbequing on the raised deck, watching the kids explore and play in the small home of their own, or just sit and relax on a warm summers evening. Deck boast convenient storage below. Driveway with parking for 4 cars, and the walk to town location is perfect. Minutes to the QEW for commuters, close to schools, trails, the escarpment and wineries. Updated 200 amp panel and furnace in last 3 years. Be sure to click the media link to experience the virtual walk through of all this home has to offer. (id:63267)
Home overview
- Cooling Central air conditioning
- Heat source Natural gas
- Heat type Forced air
- Sewer/ septic Sanitary sewer
- # total stories 2
- # parking spaces 4
- # full baths 1
- # total bathrooms 1.0
- # of above grade bedrooms 4
- Community features Community centre
- Subdivision 982 - beamsville
- Lot size (acres) 0.0
- Listing # X12135217
- Property sub type Single family residence
- Status Active
- Bedroom 4.14m X 3.35m
Level: 2nd - Bedroom 5.23m X 4.5m
Level: 2nd - Bedroom 4.7m X 3.76m
Level: 2nd - Cold room Measurements not available
Level: Basement - Other 5.87m X 2.9m
Level: Basement - Other 4.65m X 3.78m
Level: Basement - Utility 4.7m X 5.79m
Level: Basement - Workshop 4.01m X 3.73m
Level: Basement - Kitchen 6.05m X 2.97m
Level: Main - Living room 6.88m X 3.51m
Level: Main - Bathroom 5.13m X 3.35m
Level: Main - Bedroom 3.1m X 4.44m
Level: Main - Living room 4.72m X 3.96m
Level: Main
- Listing source url Https://www.realtor.ca/real-estate/28284078/4201-mountain-street-lincoln-beamsville-982-beamsville
- Listing type identifier Idx

$-2,024
/ Month












