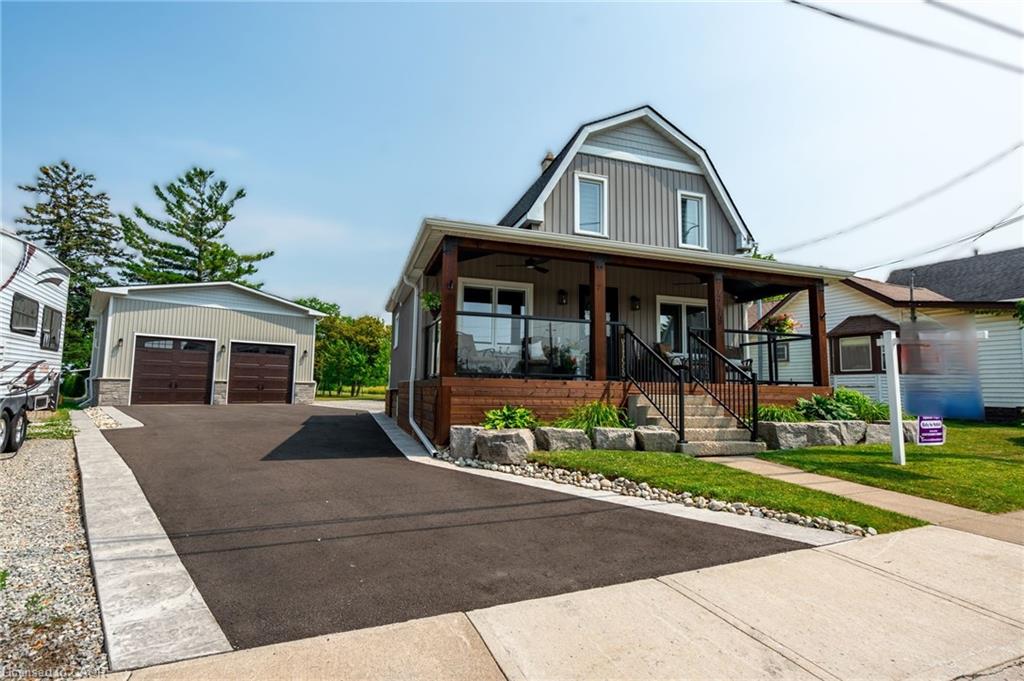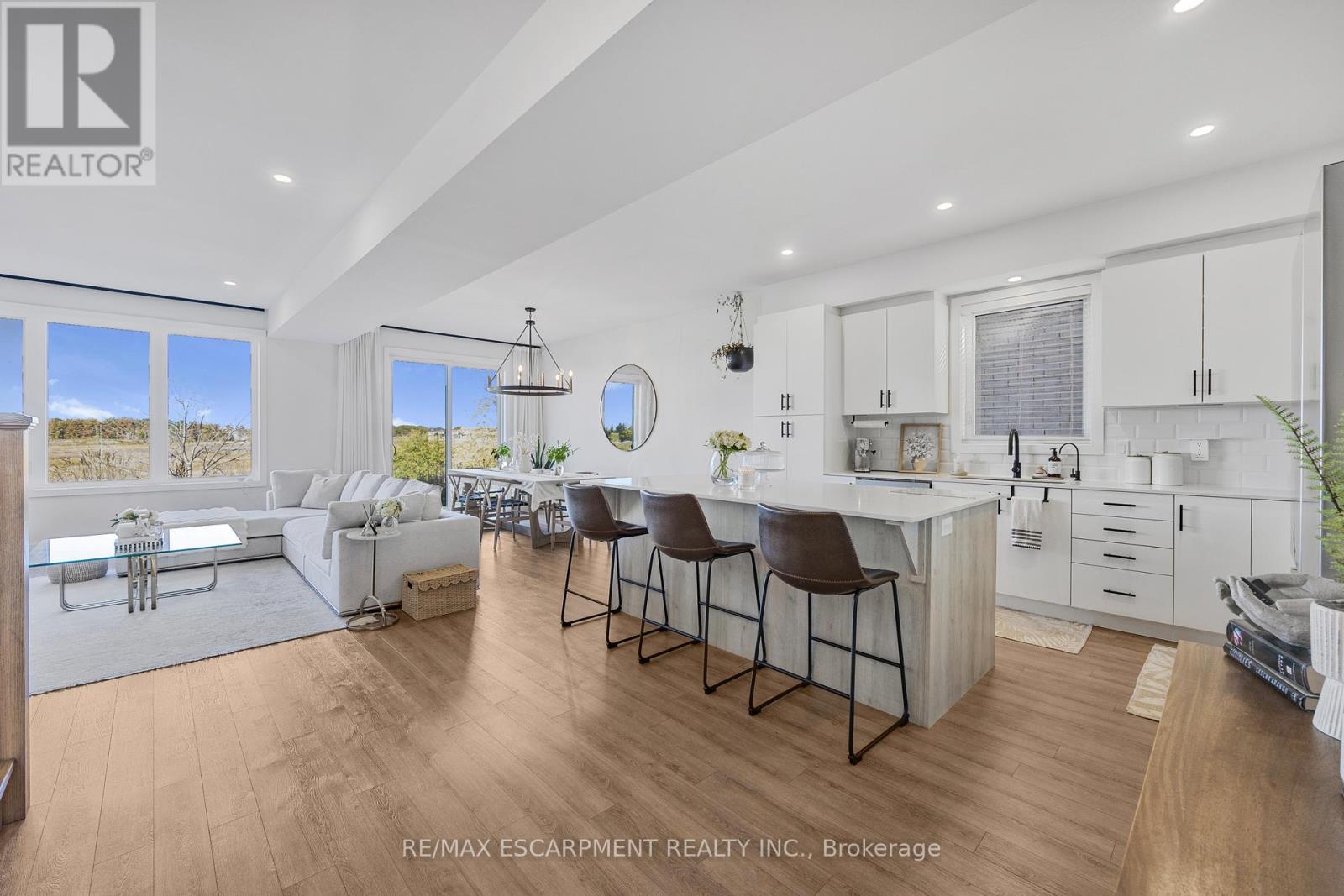- Houseful
- ON
- Beamsville
- L0R
- 4279 East Ave

Highlights
Description
- Home value ($/Sqft)$868/Sqft
- Time on Houseful53 days
- Property typeResidential
- StyleTwo story
- Median school Score
- Garage spaces4
- Mortgage payment
Step into this stunning, fully renovated two-storey modern farmhouse where timeless charm meets thoughtful upgrades. The heart of the home is a chef’s dream kitchen, boasting a gorgeous statement piece wood island countertop, stone backsplash, stainless steel appliances, and clever storage throughout. A functional dining and living spaces perfect for entertaining - all finished in fresh, neutral tones. Enjoy peace of mind with major upgrades completed: home security camera system, 200 amp panel, gas furnace and A/C (2020), windows (2020), roof (2021), bathroom vanities and shut-off toilets (2021), CO/smoke detectors in all bedrooms and halls (2022), and a rented hot water tank (2023). The basement was fully waterproofed in 2023, including a sump system and battery back-up. The exterior shines with a new concrete border and asphalt driveway (2025), and a 250 foot deep lot with a shed, fire pit, and entertaining space. The crown jewel is the detached pull-through garage, with oversized 10x10 bay doors with high lift tracks and wall mount openers. 16’ tall walls make it ideal for a car hoist or car stacker, forced air furnace and radiant heated floors, a versatile entertainment loft, featuring a gym, 3pc bathroom, kitchenette, and spacious rec area—ideal for hosting game nights or relaxing in style. This move-in ready home is a rare combination of quality craftsmanship, updated systems, and exceptional lifestyle potential. A must-see opportunity!
Home overview
- Cooling Central air
- Heat type Forced air, natural gas
- Pets allowed (y/n) No
- Sewer/ septic Sewer (municipal)
- Construction materials Vinyl siding
- Foundation Concrete perimeter
- Roof Asphalt shing
- Exterior features Landscaped
- # garage spaces 4
- # parking spaces 12
- Has garage (y/n) Yes
- Parking desc Detached garage, garage door opener, asphalt
- # full baths 2
- # total bathrooms 2.0
- # of above grade bedrooms 3
- # of rooms 11
- Appliances Instant hot water, dishwasher, dryer, microwave, refrigerator, stove, washer
- Has fireplace (y/n) Yes
- Laundry information In-suite
- Interior features Auto garage door remote(s), ceiling fan(s), in-law floorplan, separate heating controls
- County Niagara
- Area Lincoln
- Water source Municipal
- Zoning description R2
- Lot desc Urban, ample parking, greenbelt, landscaped, quiet area, schools
- Lot dimensions 50 x 250
- Approx lot size (range) 0 - 0.5
- Basement information Partial, unfinished
- Building size 1071
- Mls® # 40764175
- Property sub type Single family residence
- Status Active
- Tax year 2025
- Office Second
Level: 2nd - Primary bedroom Second
Level: 2nd - Bedroom Second
Level: 2nd - Bathroom Second
Level: 2nd - Kitchen Main
Level: Main - Bedroom Main
Level: Main - Living room Main
Level: Main - Dining room Main
Level: Main - Foyer Main
Level: Main - Bathroom Main
Level: Main - Laundry Main
Level: Main
- Listing type identifier Idx

$-2,480
/ Month












