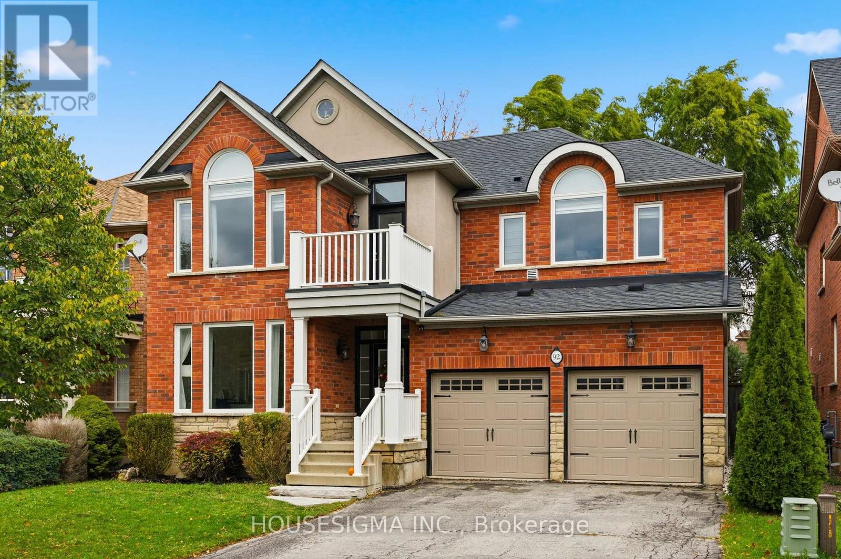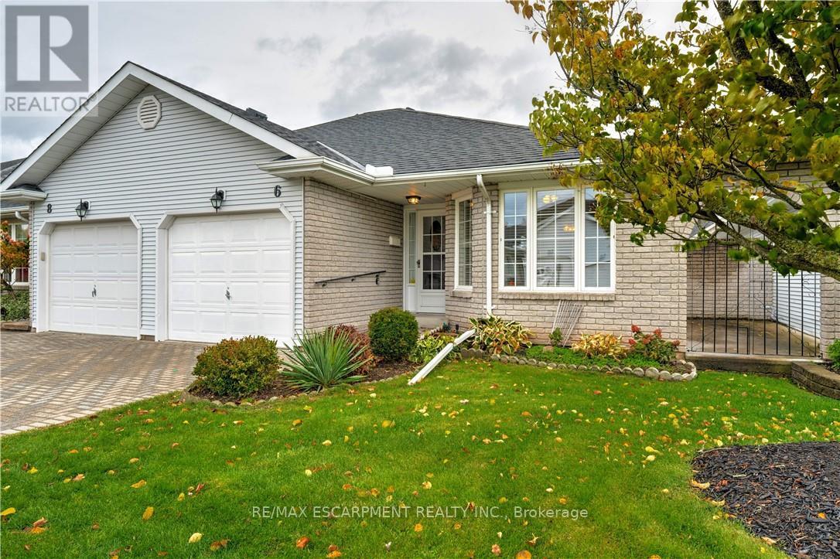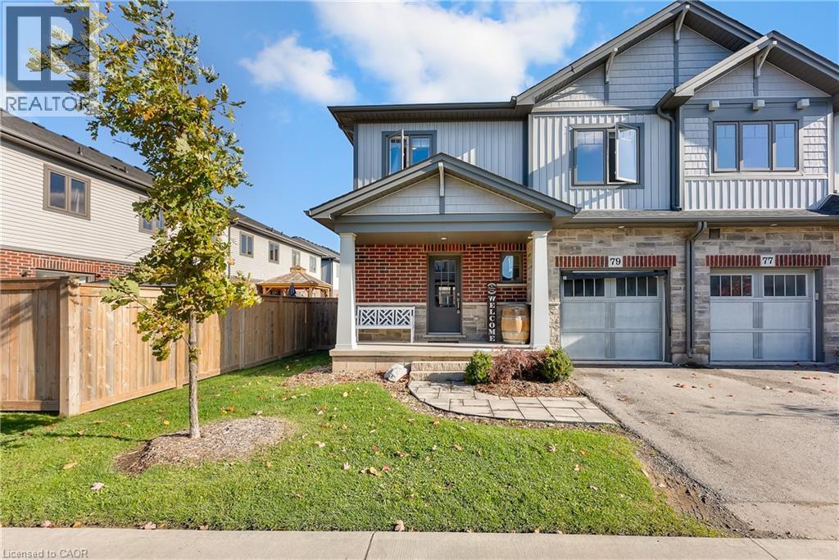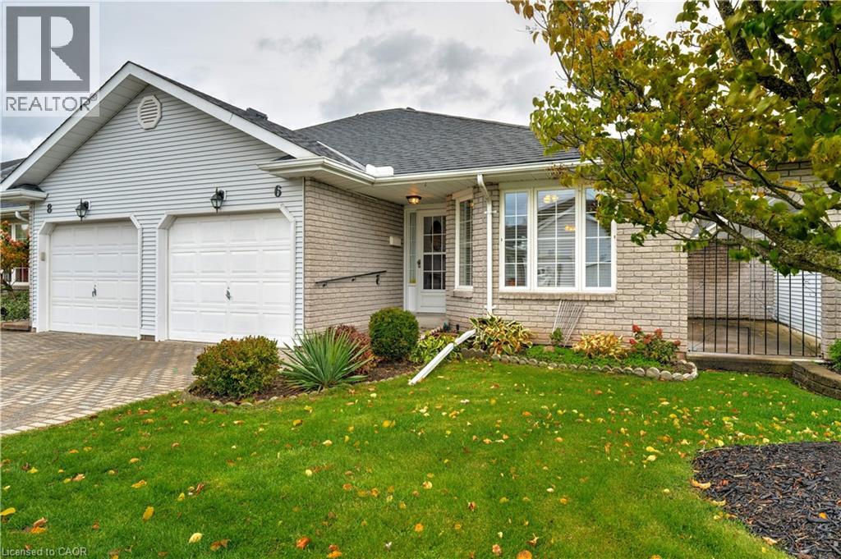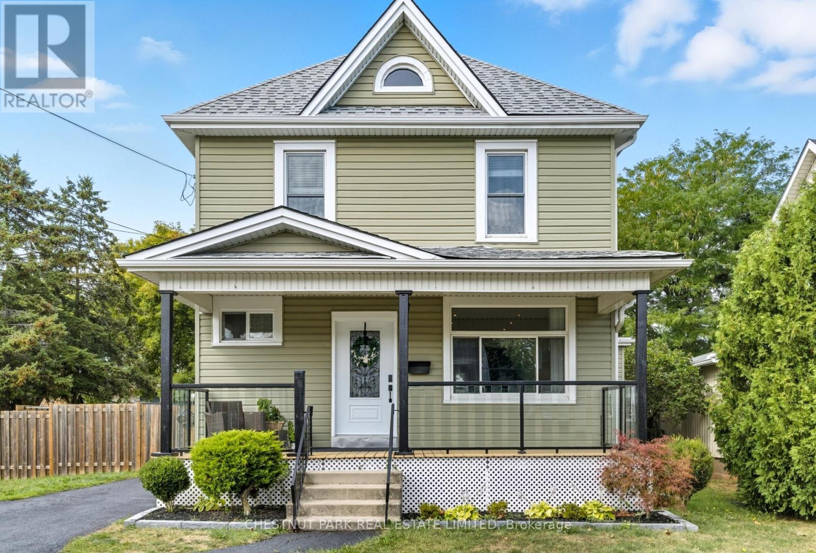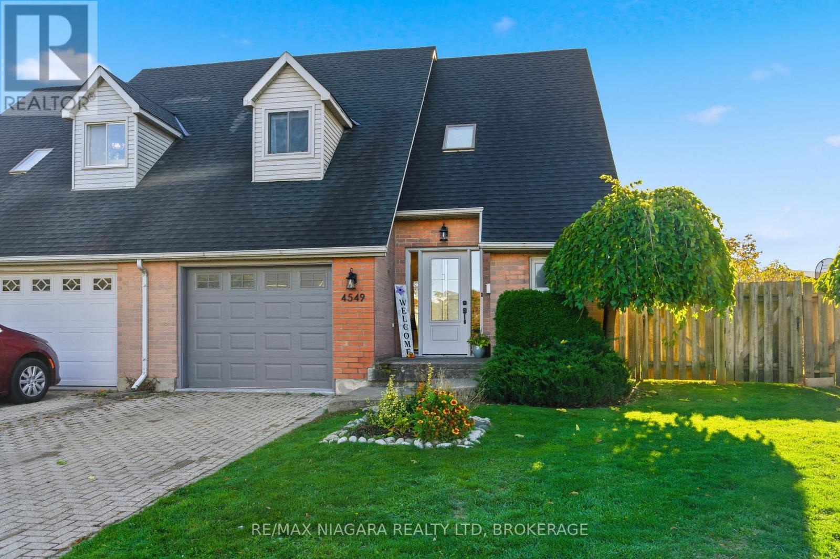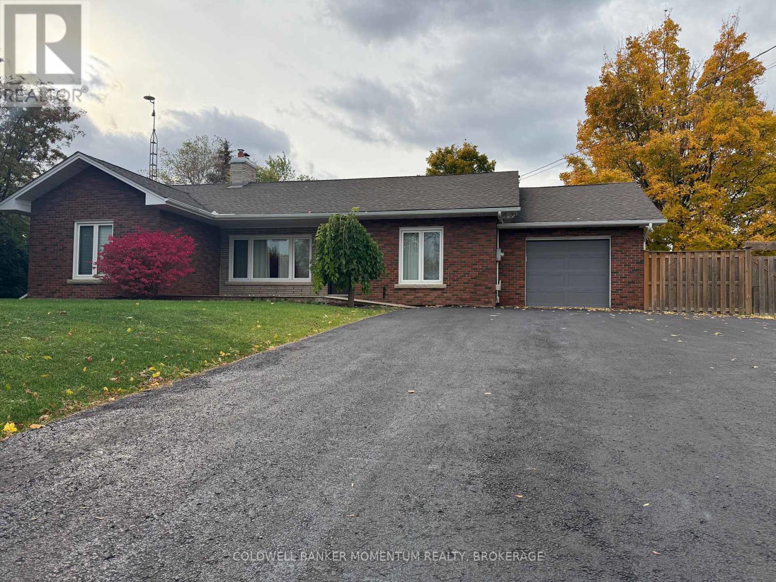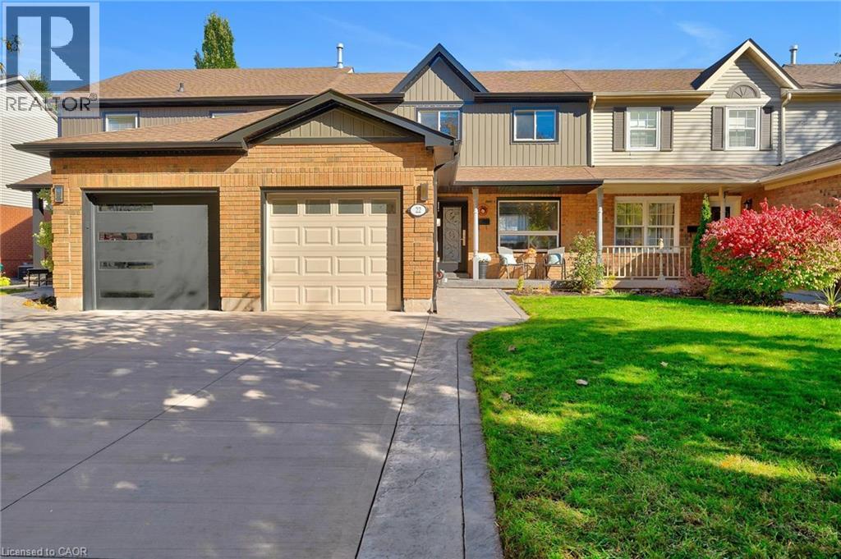- Houseful
- ON
- Beamsville
- L3J
- 4326 Hillview Dr
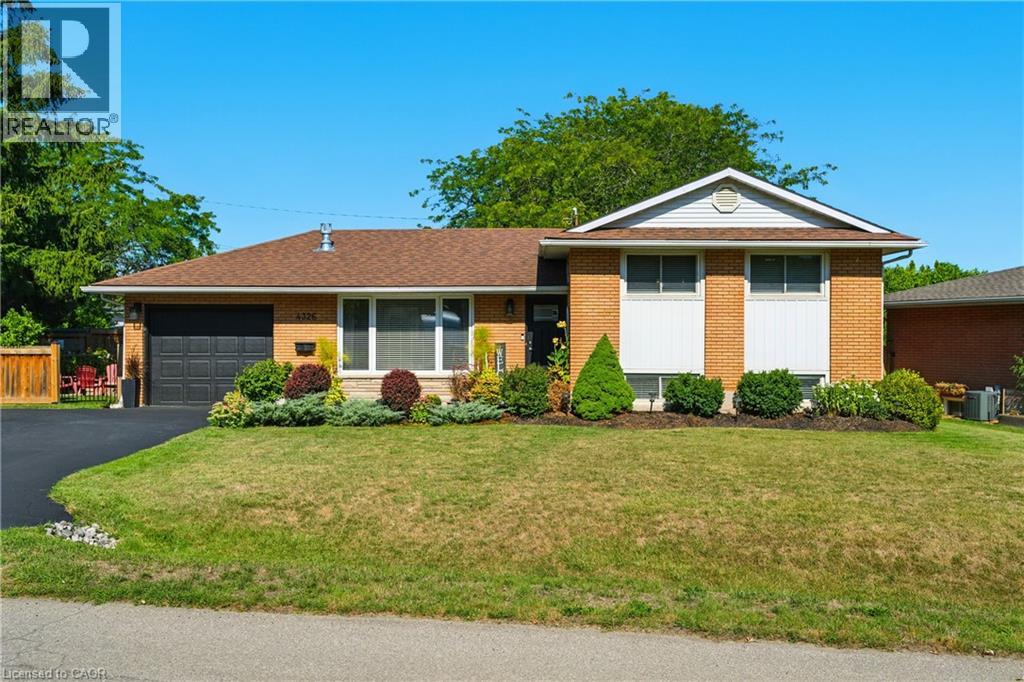
4326 Hillview Dr
4326 Hillview Dr
Highlights
Description
- Home value ($/Sqft)$519/Sqft
- Time on Houseful55 days
- Property typeSingle family
- Median school Score
- Year built1961
- Mortgage payment
Beautifully Updated Home on the Beamsville Bench! Welcome to this stunningly updated 3+1 bedroom, 2 bath sidesplit, situated on a quiet tree-lined street in the highly desirable Beamsville Bench. With 1,262sqft of finished living space, this home has been tastefully modernized inside & out w/ quality finishes throughout. Main level offers a bright & inviting living room w/ large picture window, gas fireplace w/ custom mantel & built-ins & a modern kitchen w/ full-height cabinetry w/ organizers. The dinette opens through sliding doors to the backyard deck. Upstairs, you’ll find 3 spacious bdrms w/ hardwood floors & a 4pc bath. Finished lower level boasts oversized windows & a versatile space that can serve as a 4th bdrm w/ private new 3pc bath or as a fantastic rec room. Laundry/utility & expansive crawl space provide abundant storage. Recent updates include: hardwood floors, kitchen appliances, washer/dryer, patio door, A/C (2022), electrical, fireplace, waterproofing, fresh paint, deck & more! Step outside to your private backyard oasis—a true botanical garden filled w/ perennial flower beds, shrubs & trees. Enjoy summer evenings on the large deck, aggregate patio, gazebo or around the fire pit. Yard also features a shed w/ rough-in services, attached garage w/ inside entry & 5+ car driveway. Set on impressive 116 X 107 landscaped lot, this home offers peace & tranquility, minutes from all amenities, walking distance to 6 wineries in the heart of Niagara’s wine country. (id:63267)
Home overview
- Cooling Central air conditioning
- Heat source Natural gas
- Heat type Forced air
- Sewer/ septic Municipal sewage system
- Fencing Fence
- # parking spaces 6
- Has garage (y/n) Yes
- # full baths 2
- # total bathrooms 2.0
- # of above grade bedrooms 4
- Has fireplace (y/n) Yes
- Community features Quiet area
- Subdivision 982 - beamsville
- Lot size (acres) 0.0
- Building size 1443
- Listing # 40767298
- Property sub type Single family residence
- Status Active
- Bedroom 3.023m X 2.794m
Level: 2nd - Bedroom 2.565m X 2.667m
Level: 2nd - Primary bedroom 3.835m X 2.794m
Level: 2nd - Bathroom (# of pieces - 4) 1.651m X 2.565m
Level: 2nd - Bathroom (# of pieces - 3) 2.667m X 2.21m
Level: Lower - Storage 6.655m X 11.659m
Level: Lower - Laundry Measurements not available
Level: Lower - Bedroom 6.121m X 5.461m
Level: Lower - Living room 6.147m X 3.404m
Level: Main - Kitchen 3.581m X 3.023m
Level: Main - Dining room 2.464m X 3.023m
Level: Main - Foyer Measurements not available
Level: Main
- Listing source url Https://www.realtor.ca/real-estate/28830342/4326-hillview-drive-beamsville
- Listing type identifier Idx

$-1,997
/ Month

