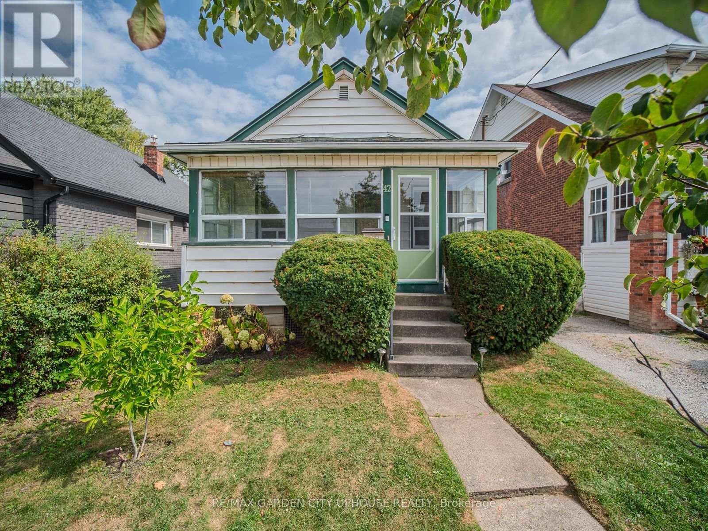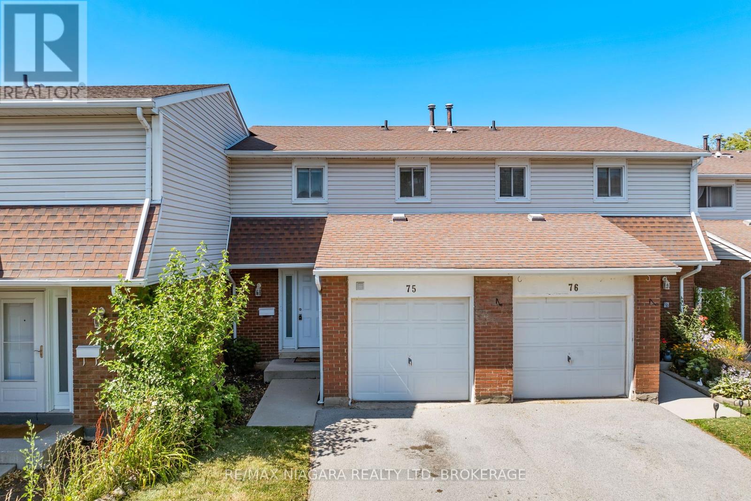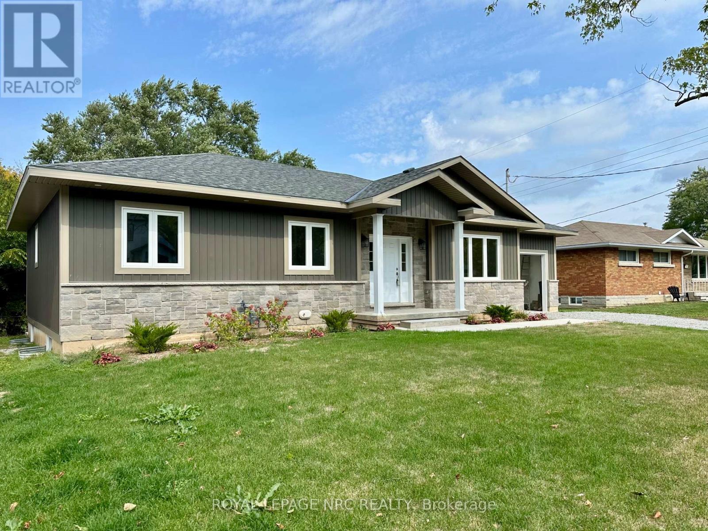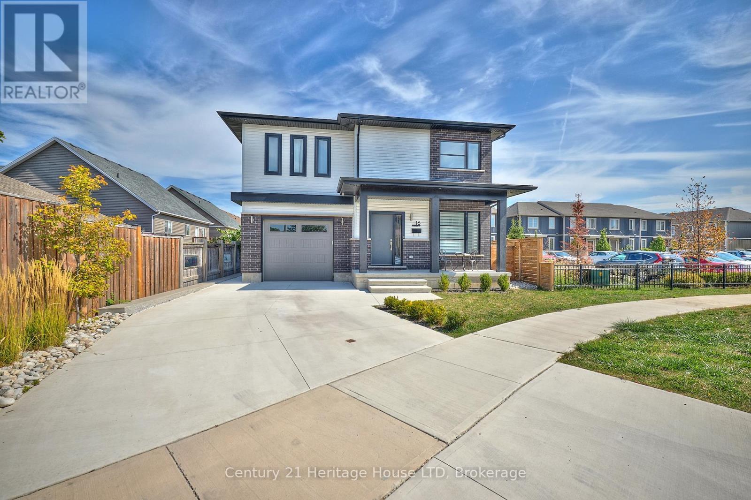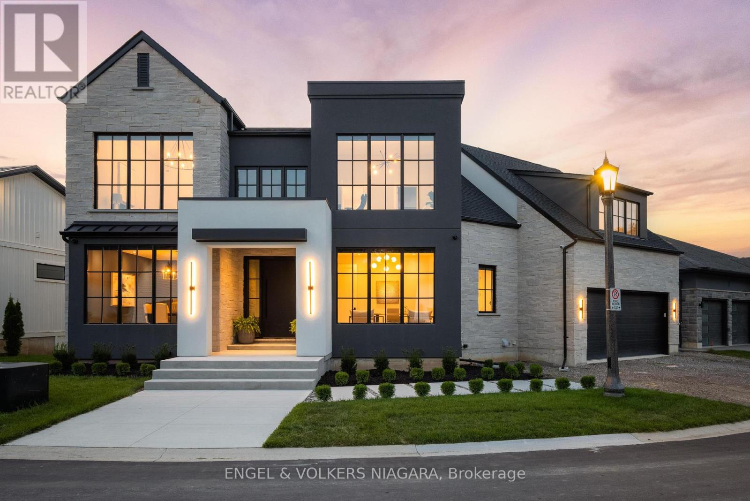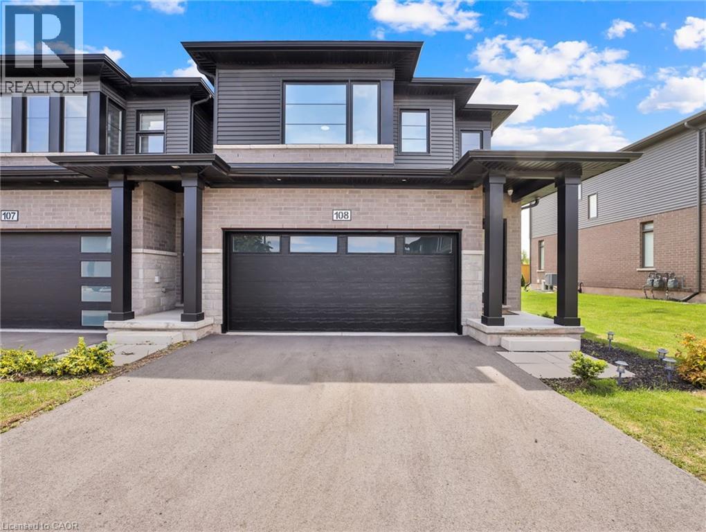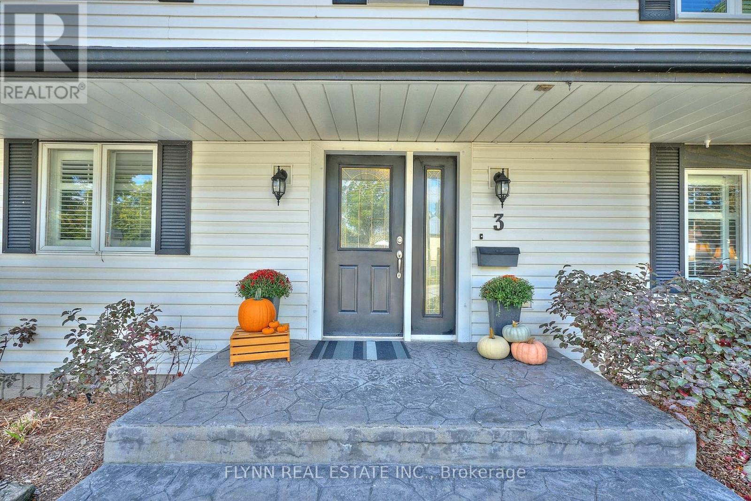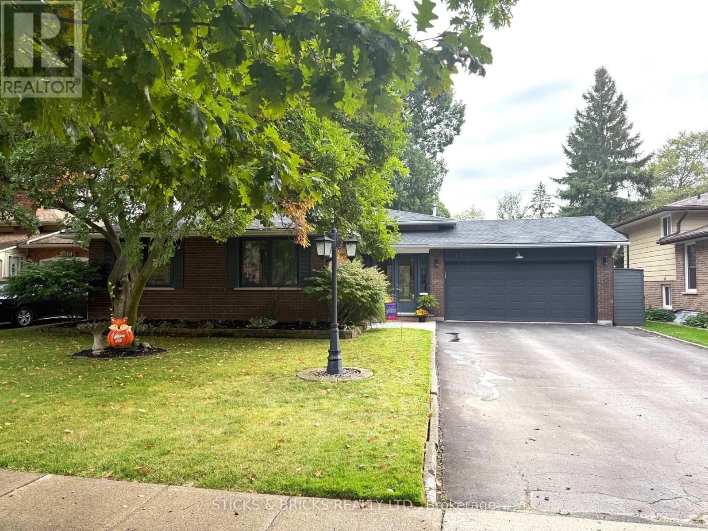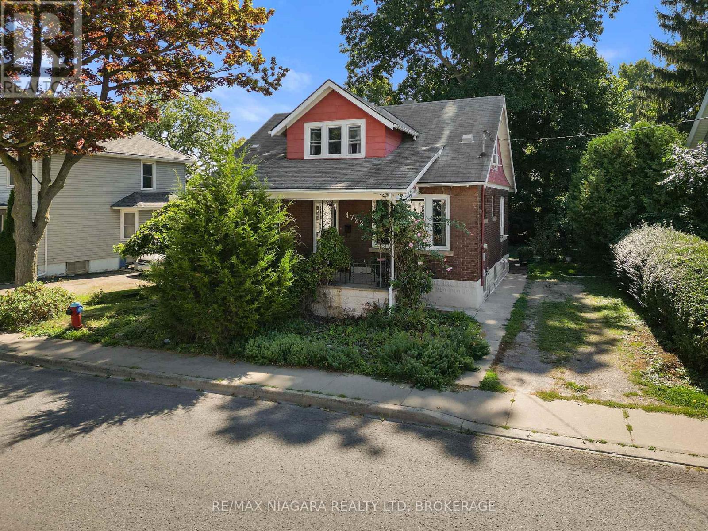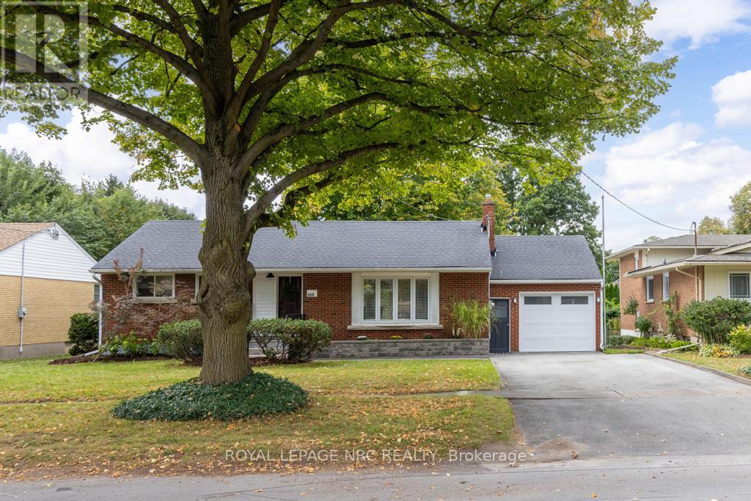- Houseful
- ON
- Niagara Falls Church's Lane
- Gauld
- 5864 Keith St
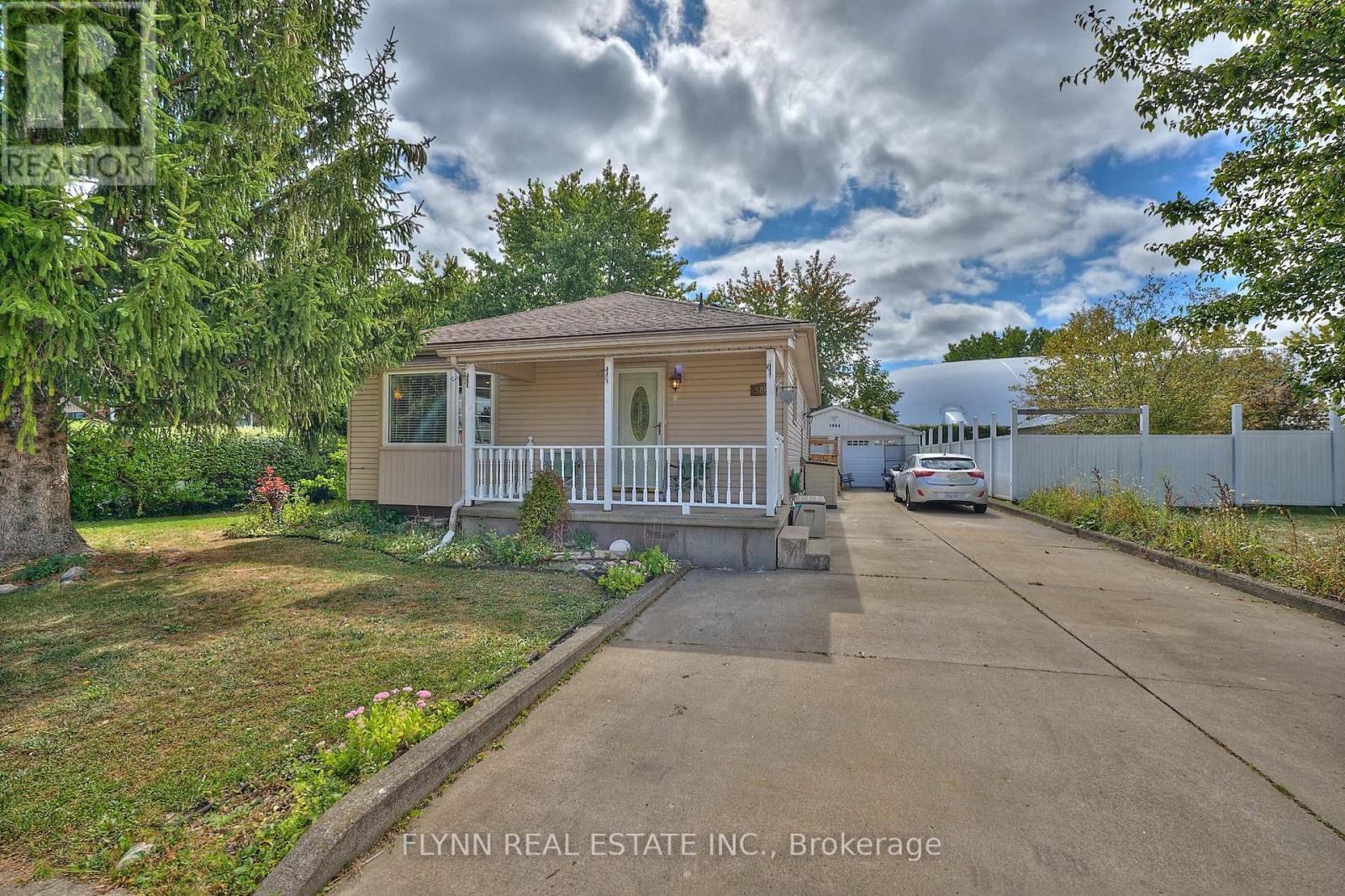
Highlights
Description
- Time on Housefulnew 5 hours
- Property typeSingle family
- StyleBungalow
- Neighbourhood
- Median school Score
- Mortgage payment
FULL IN-LAW SUITE-This Charming 3-bedroom bungalow with covered front porch is Located in desirable north Niagara Falls on a quiet treelined street. This home offers a bright and functional main level with three comfortable bedrooms and a spacious living area accented by a large bay window that fills the room with natural light. The lower level in-law suite features a full kitchen with two separate entrances-one conveniently accessible from the side driveway, and the other opening into the sunroom overlooking the backyard. Out back, the sunroom provides a cozy space to relax and enjoy the yard in every season. A double driveway and double car garage fully insulated and equipped with hydro, add to the practicality of this well-maintained home. Close to schools, parks, shopping, banks and Pharmacies.This property blends comfort with convenience. (id:63267)
Home overview
- Cooling Central air conditioning
- Heat source Wood
- Heat type Forced air
- Sewer/ septic Sanitary sewer
- # total stories 1
- # parking spaces 7
- Has garage (y/n) Yes
- # full baths 2
- # total bathrooms 2.0
- # of above grade bedrooms 4
- Subdivision 205 - church's lane
- Lot size (acres) 0.0
- Listing # X12418289
- Property sub type Single family residence
- Status Active
- Kitchen 3.658m X 3.048m
Level: Basement - Bedroom 3.048m X 3.353m
Level: Basement - Living room 7.01m X 3.658m
Level: Basement - Bathroom 1.219m X 1.524m
Level: Basement - Primary bedroom 3.627m X 3.901m
Level: Main - Kitchen 3.658m X 3.048m
Level: Main - Bathroom 1.829m X 1.524m
Level: Main - Living room 3.658m X 3.658m
Level: Main - 3rd bedroom 2.774m X 3.231m
Level: Main - 2nd bedroom 3.597m X 3.048m
Level: Main
- Listing source url Https://www.realtor.ca/real-estate/28894658/5864-keith-street-niagara-falls-churchs-lane-205-churchs-lane
- Listing type identifier Idx

$-1,333
/ Month

