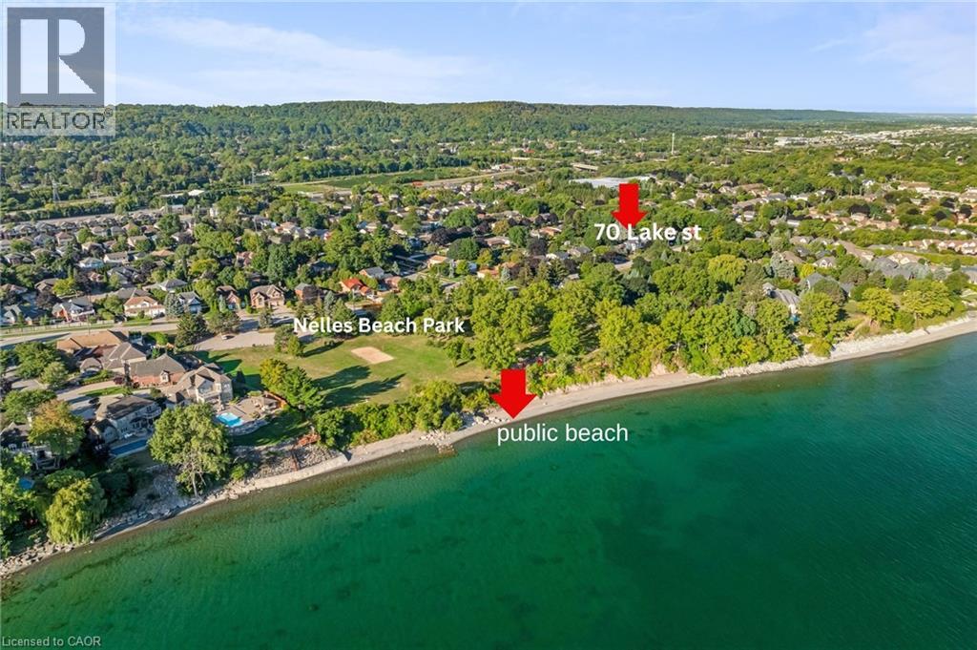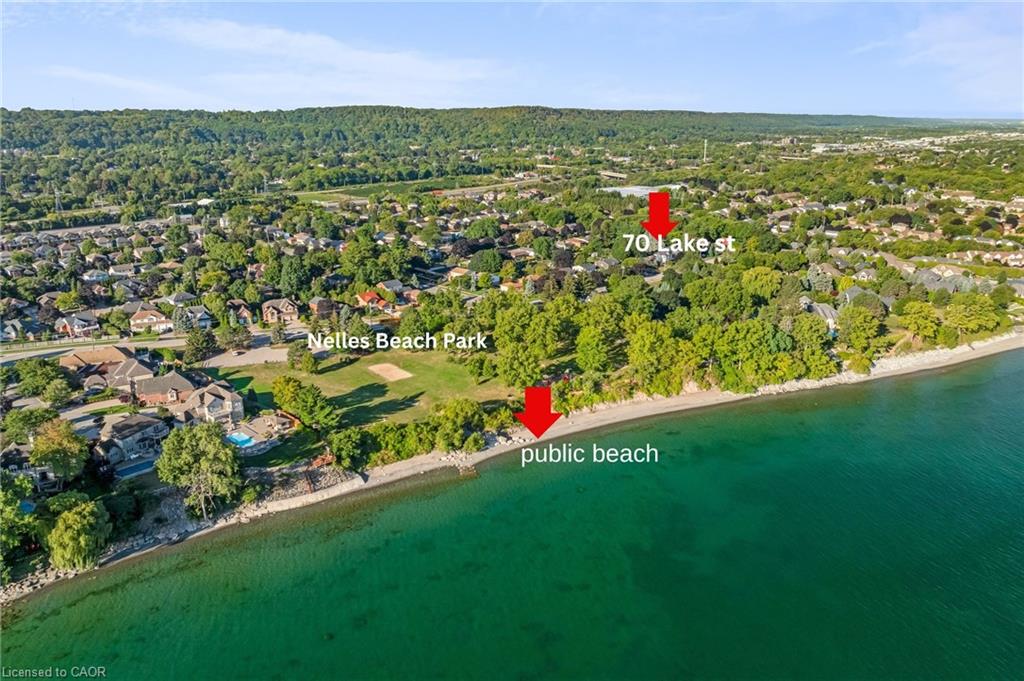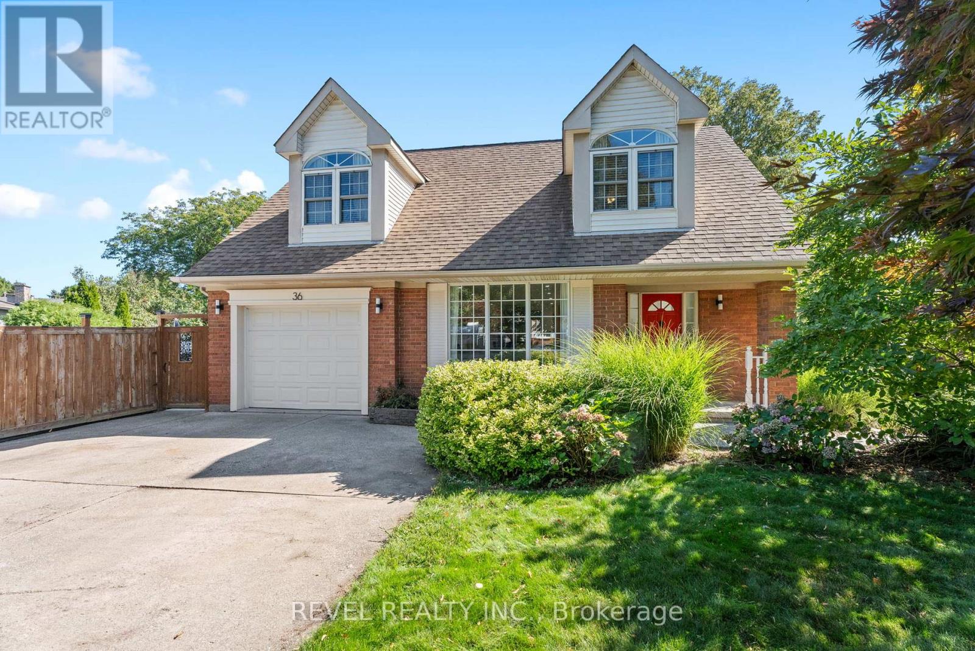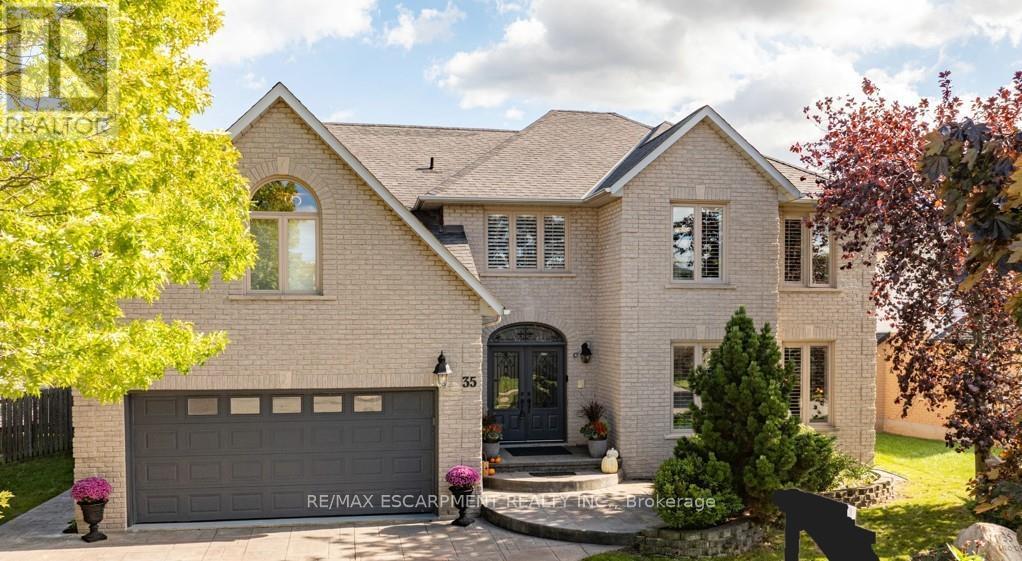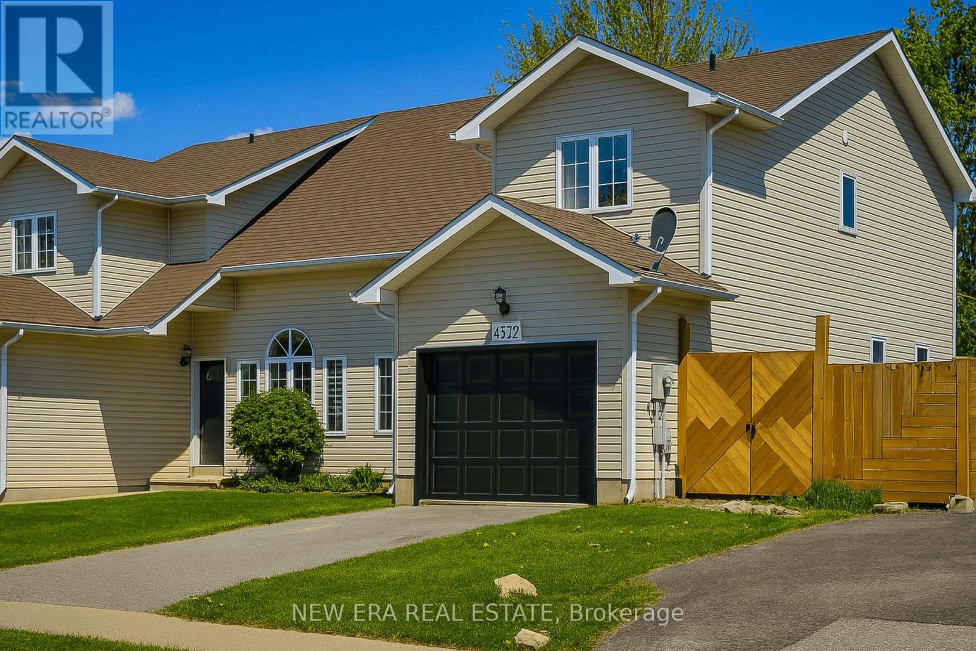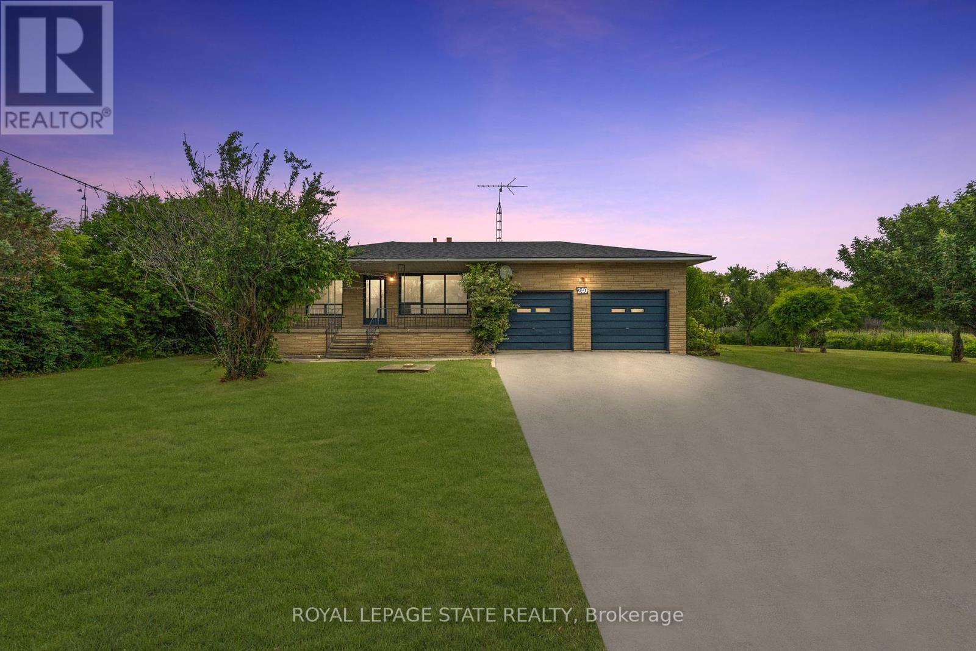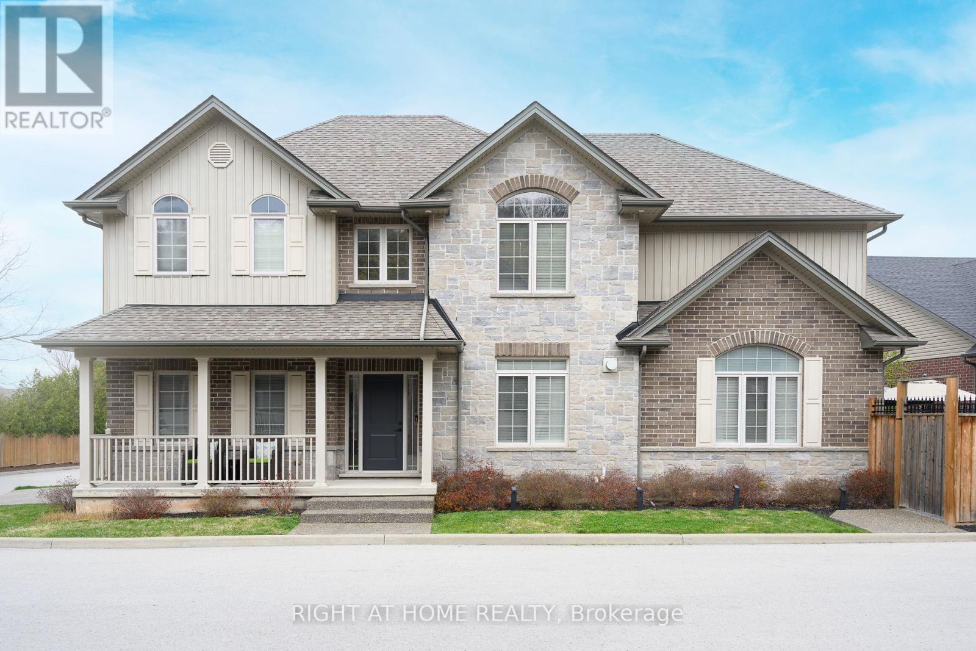- Houseful
- ON
- Lincoln Beamsville
- L3J
- 4816 John St
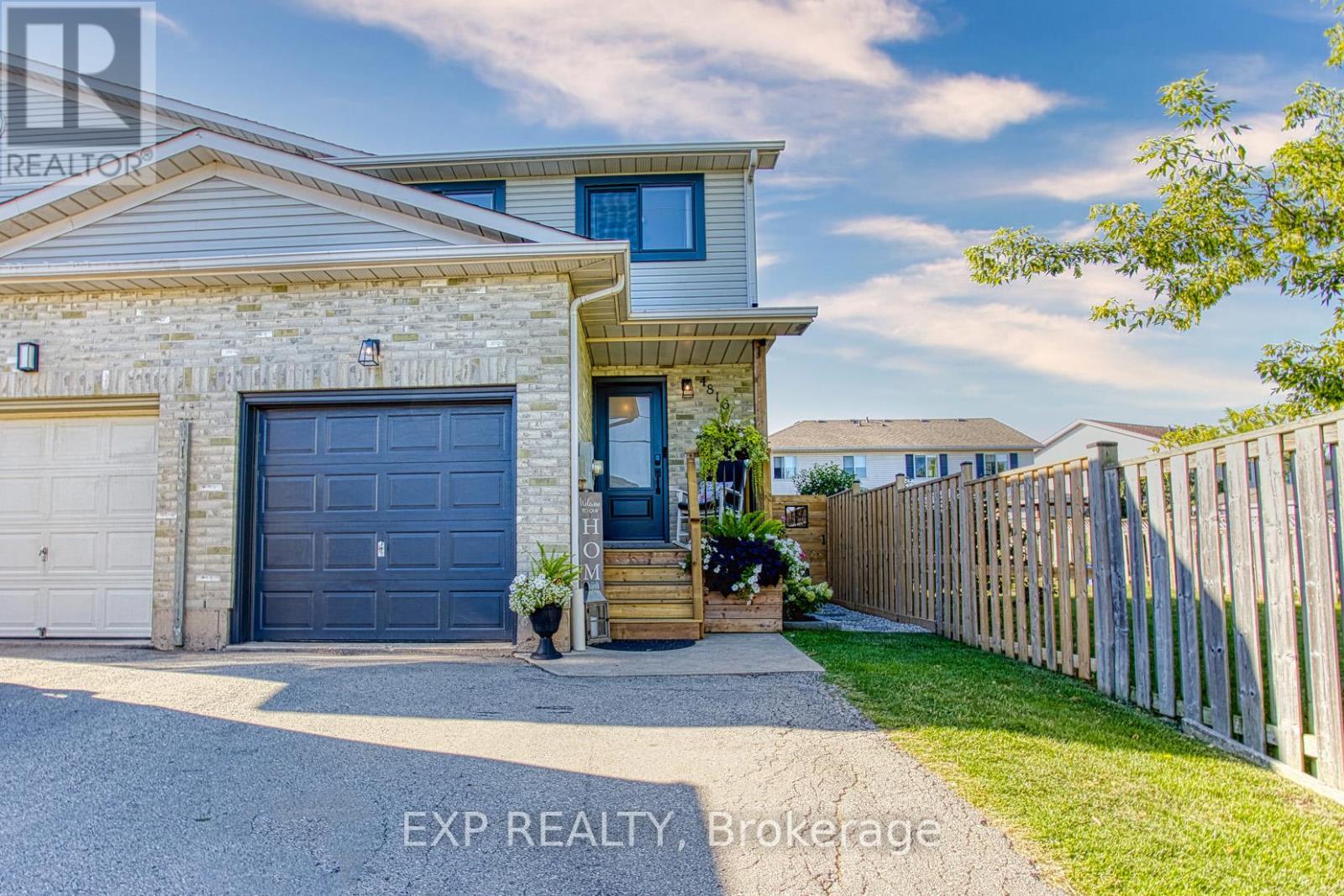
Highlights
Description
- Time on Housefulnew 12 hours
- Property typeSingle family
- Median school Score
- Mortgage payment
Welcome to 4816 John Street, a beautifully updated freehold end-unit townhome in the heart of Beamsville. This property offers incredible curb appeal and practicality with parking for four vehicles in the driveway. Inside and out, it has been thoughtfully modernized newer windows and doors (2022) provide efficiency and style, while the freshly poured concrete pad (2024) creates the perfect backyard retreat for entertaining or relaxing. A newer fence adds both privacy and charm to the outdoor space. Situated directly beside the Bartlett Creek Trail, you'll enjoy easy access to nature while still being close to schools, parks, shopping, and the QEW. With every detail carefully maintained and fully updated throughout, this home is truly move-in ready an ideal option for families, professionals, or anyone looking for a turnkey lifestyle in a welcoming community. (id:63267)
Home overview
- Cooling Central air conditioning
- Heat source Natural gas
- Heat type Forced air
- Sewer/ septic Sanitary sewer
- # total stories 2
- # parking spaces 5
- Has garage (y/n) Yes
- # full baths 1
- # half baths 1
- # total bathrooms 2.0
- # of above grade bedrooms 3
- Subdivision 982 - beamsville
- Lot size (acres) 0.0
- Listing # X12391023
- Property sub type Single family residence
- Status Active
- Bathroom 3.02m X 1.55m
Level: 2nd - Primary bedroom 4.32m X 3.4m
Level: 2nd - 3rd bedroom 2.59m X 4.17m
Level: 2nd - 2nd bedroom 2.62m X 4.17m
Level: 2nd - Kitchen 4.34m X 2.57m
Level: Main - Dining room 4.34m X 2.13m
Level: Main - Bathroom 0.89m X 1.85m
Level: Main - Living room 5.31m X 3.3m
Level: Main - Foyer 2.08m X 1.35m
Level: Main
- Listing source url Https://www.realtor.ca/real-estate/28835451/4816-john-street-lincoln-beamsville-982-beamsville
- Listing type identifier Idx

$-1,600
/ Month

