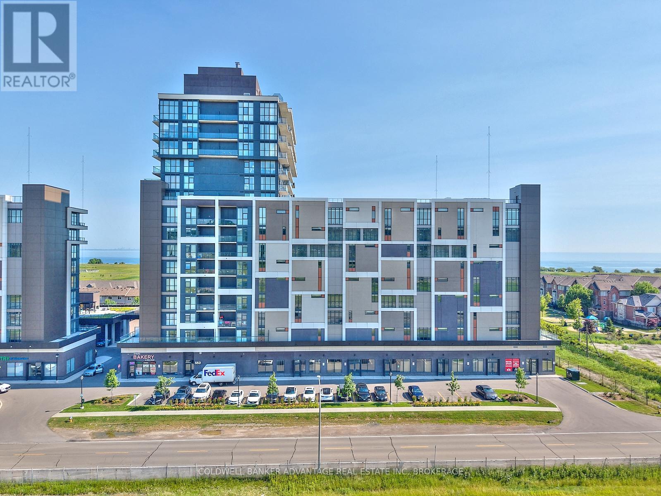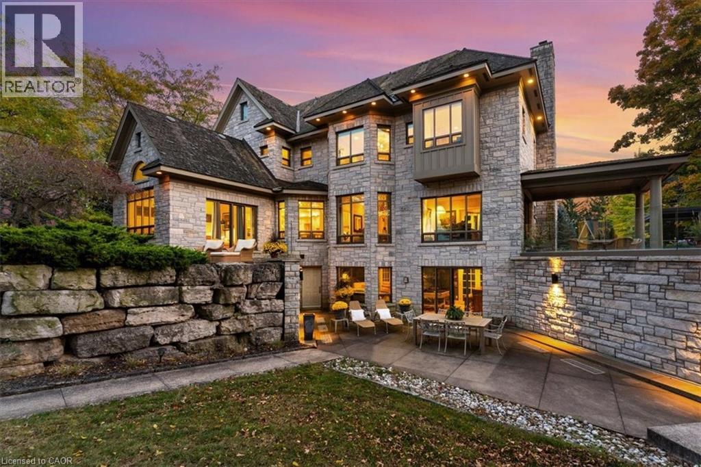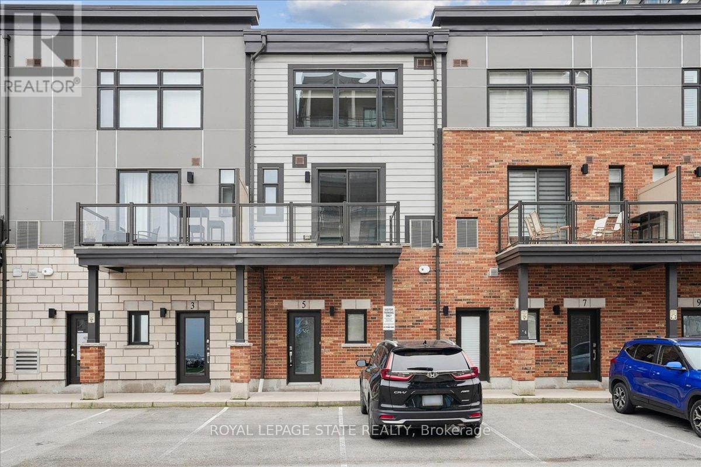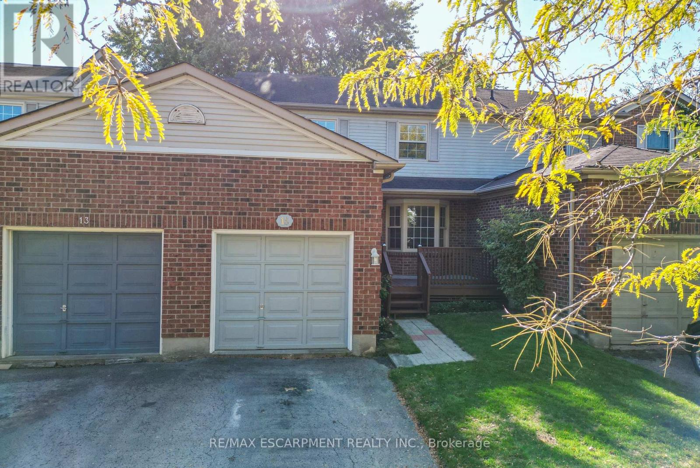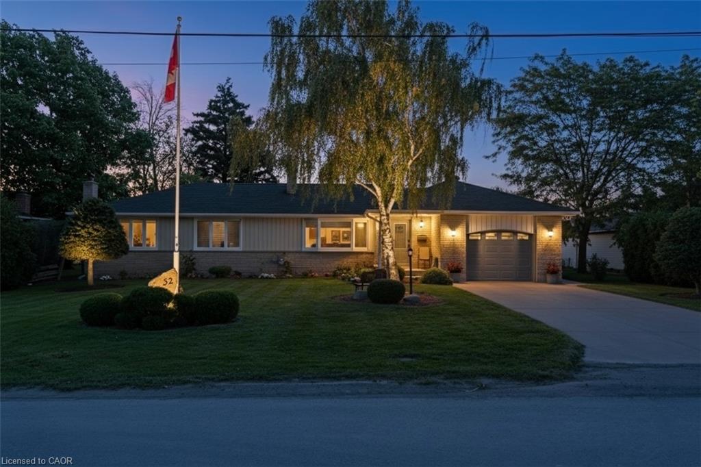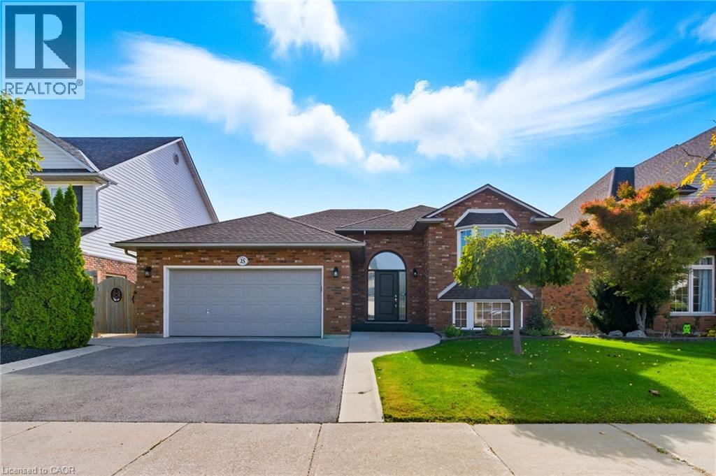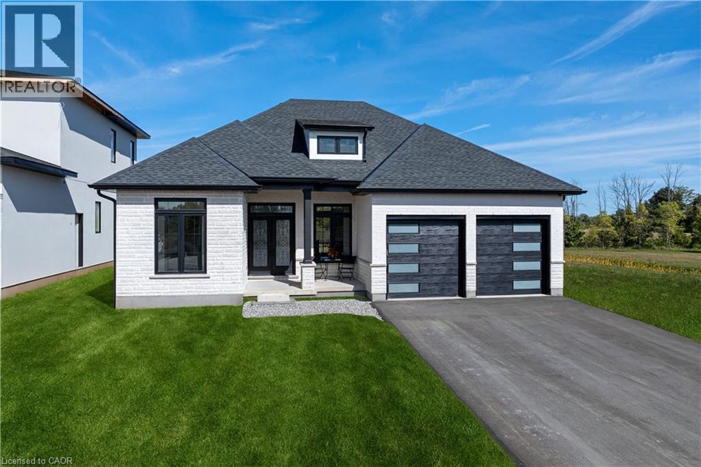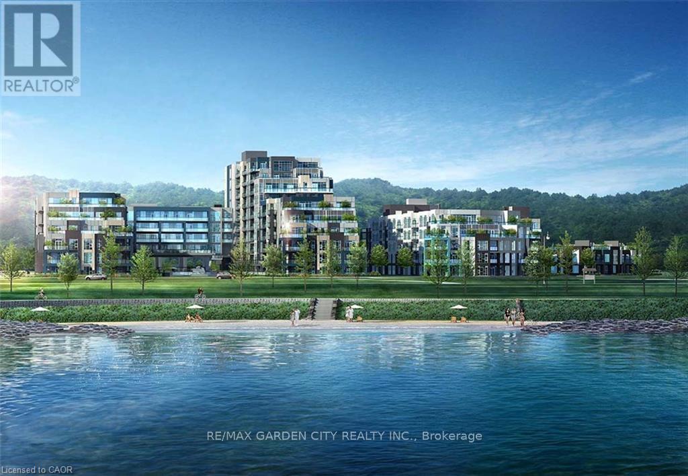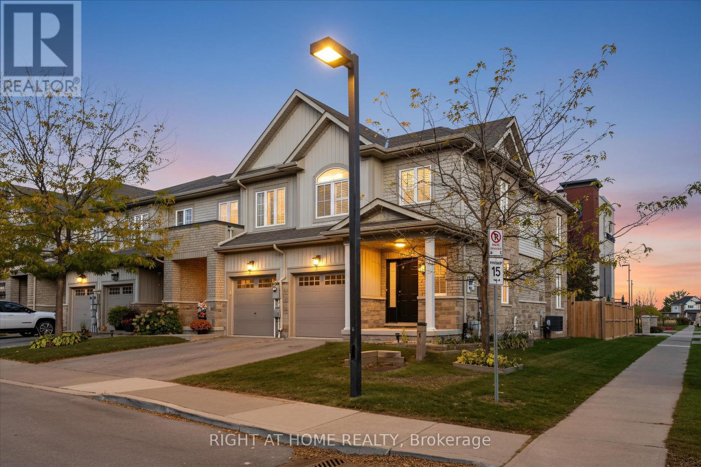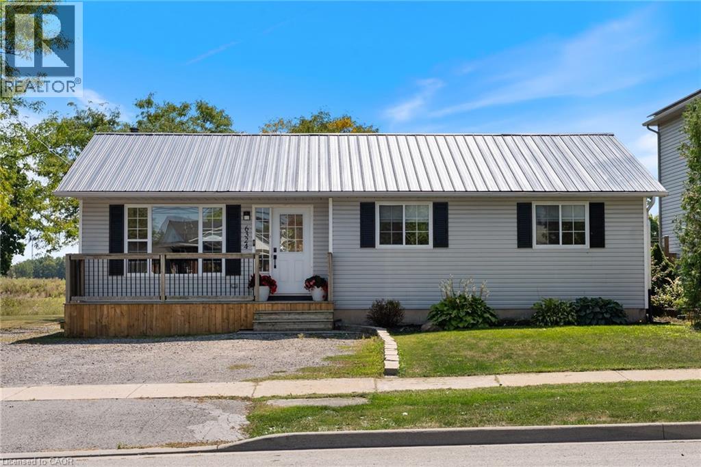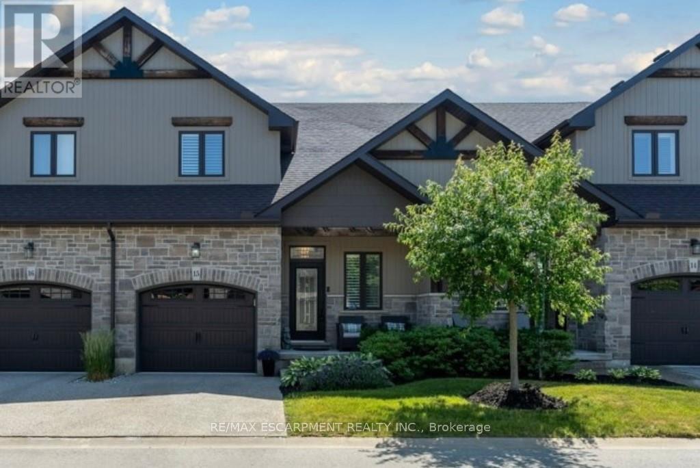- Houseful
- ON
- Lincoln Beamsville
- L3J
- 4862 Connor Dr
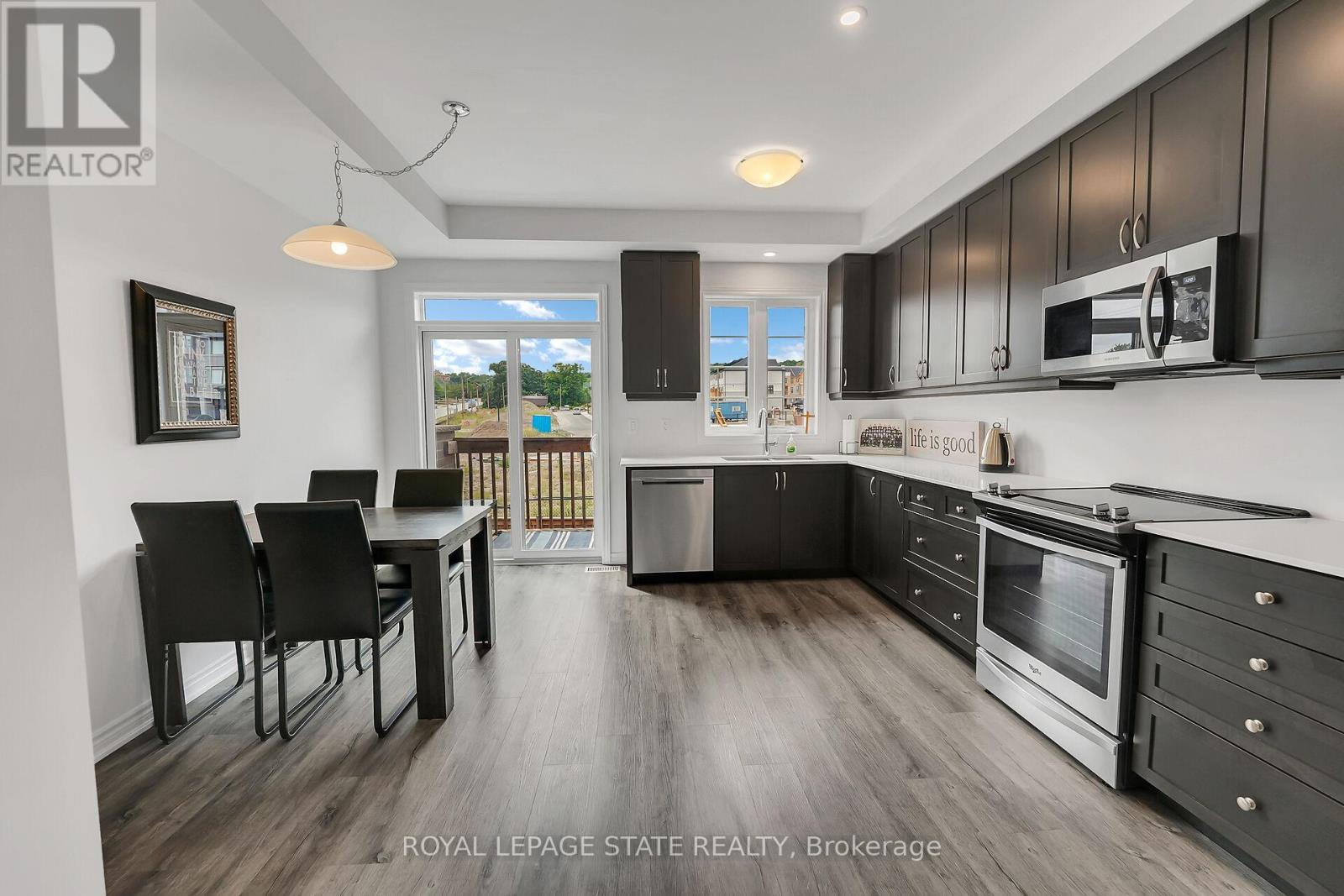
4862 Connor Dr
4862 Connor Dr
Highlights
Description
- Time on Houseful38 days
- Property typeSingle family
- Median school Score
- Mortgage payment
PRIVATE BACKYARD AND NO CONDO FEES - Welcome to this beautifully updated 3 bedroom, three-storey freehold townhome, ideally situated in a quiet, family-friendly neighbourhood in Beamsville. Offering the perfect combination of style, functionality, and convenience, this home is move-in ready and full of modern upgrades. The main floor features a bright and open-concept layout, complete with a sun-filled living area, a SPACIOUS EAT-IN KITCHEN with extended-height cabinetry, solid surface countertops, stainless steel appliances, and a walk-out balcony overlooking the backyardperfect for morning coffee or evening relaxation. A 2-piece powder room and in-suite laundry with stackable washer and dryer complete this level. Upstairs, you'll find a GENEROUS SIZED PRIMARY BEDROOM with walk-in closet, along with two additional well-sized bedrooms that share a modern 4-piece bathroomideal for families or guests. The lower level offers a bright and spacious recreation room with sliding doors to the backyard, making it the perfect space for a home office, playroom, or second family area. This level also features direct access to the single car garage with extra storage. Additional highlights include driveway parking for 2 cars, no road fees and this beautiful property is close to schools, parks, shopping and provides easy highway access. Dont miss this opportunity to own a stylish, low-maintenance townhome in one of Beamsvilles most desirable communities! (id:63267)
Home overview
- Cooling Central air conditioning
- Heat source Natural gas
- Heat type Forced air
- Sewer/ septic Sanitary sewer
- # total stories 3
- # parking spaces 3
- Has garage (y/n) Yes
- # full baths 1
- # half baths 1
- # total bathrooms 2.0
- # of above grade bedrooms 3
- Community features Community centre
- Subdivision 982 - beamsville
- Directions 2236997
- Lot size (acres) 0.0
- Listing # X12399822
- Property sub type Single family residence
- Status Active
- Living room 3.1m X 5m
Level: 2nd - Dining room 1.9m X 3.6m
Level: 2nd - Kitchen 2.3m X 4.6m
Level: 2nd - 3rd bedroom 2.1m X 4m
Level: 3rd - Primary bedroom 4.3m X 5.2m
Level: 3rd - 2nd bedroom 2m X 4m
Level: 3rd - Recreational room / games room 3.1m X 4.5m
Level: Ground
- Listing source url Https://www.realtor.ca/real-estate/28854894/4862-connor-drive-lincoln-beamsville-982-beamsville
- Listing type identifier Idx

$-1,653
/ Month

