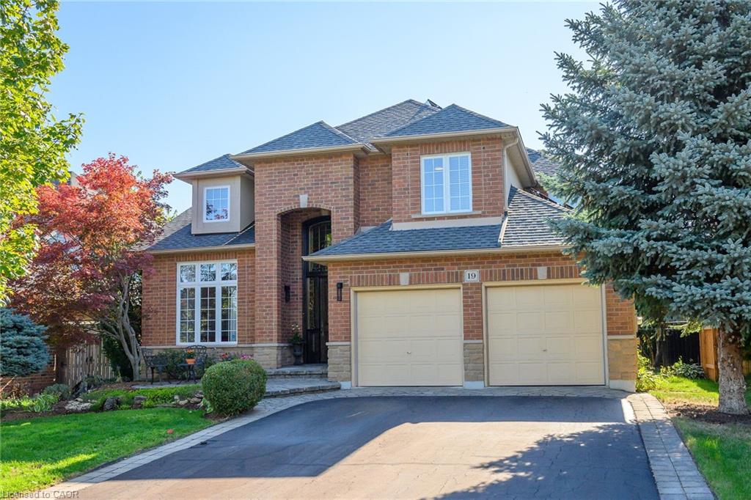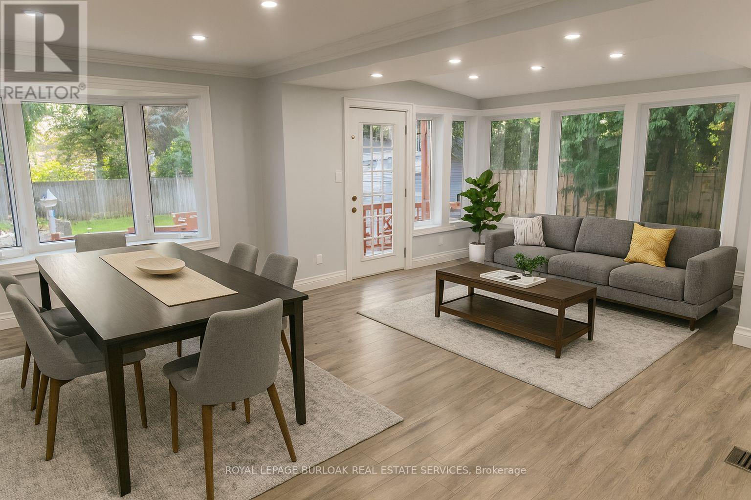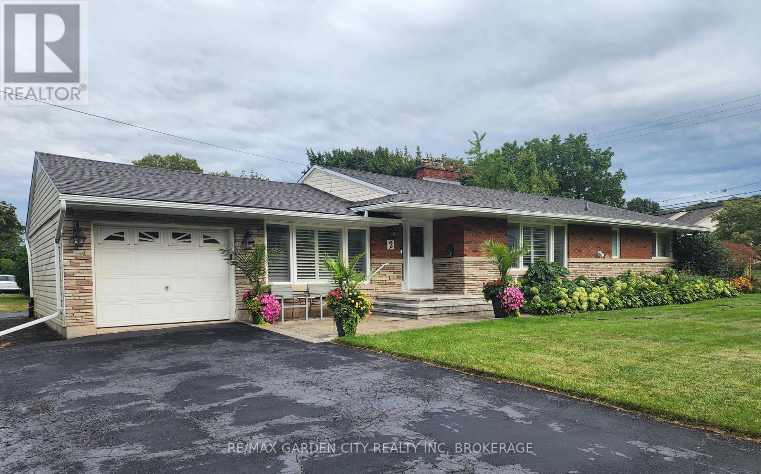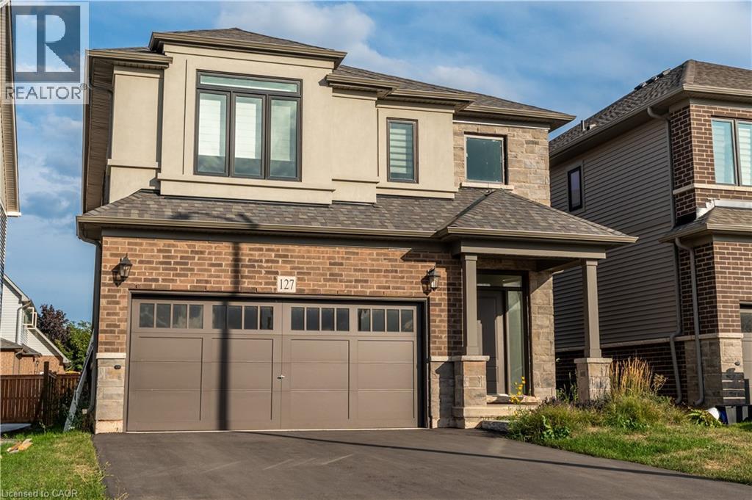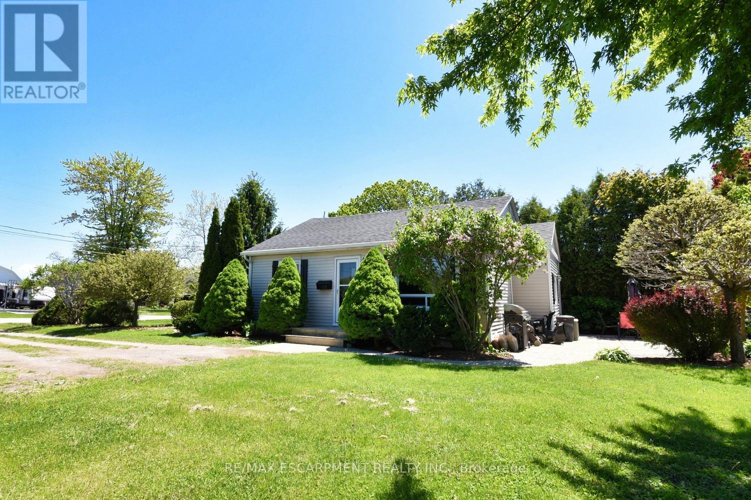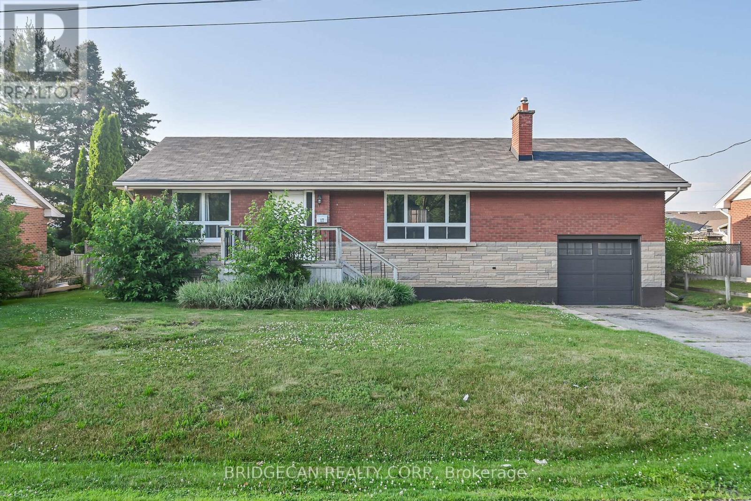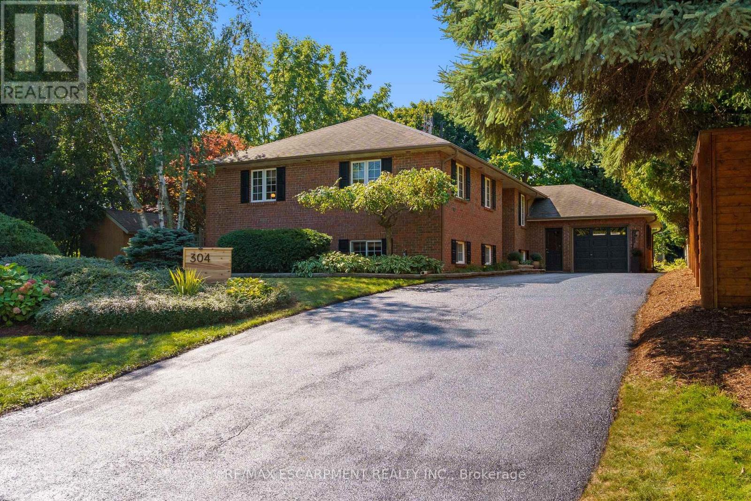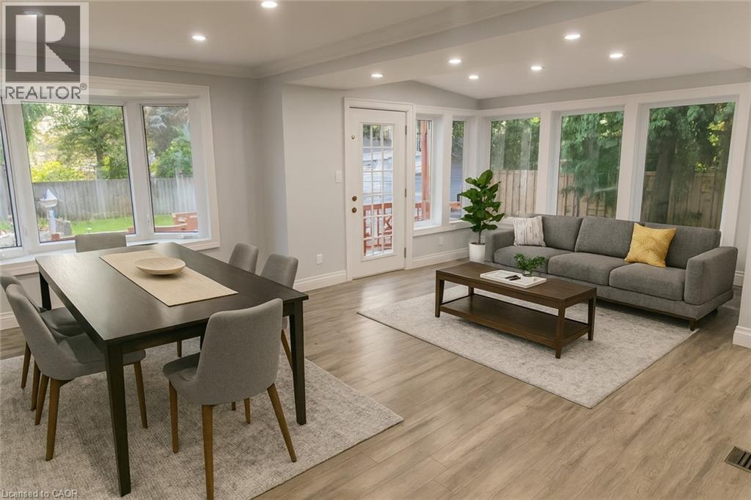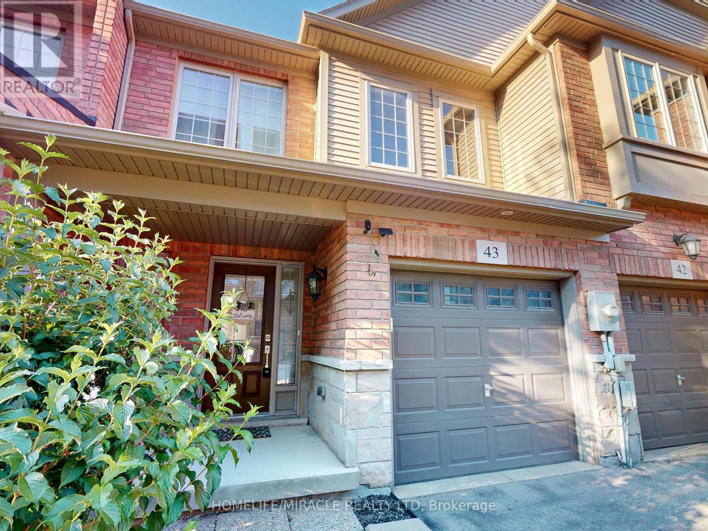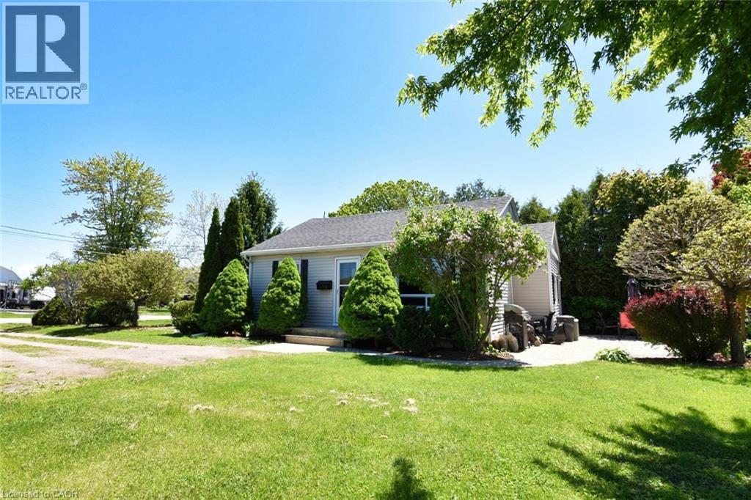- Houseful
- ON
- Lincoln Beamsville
- L3J
- 4875 John St
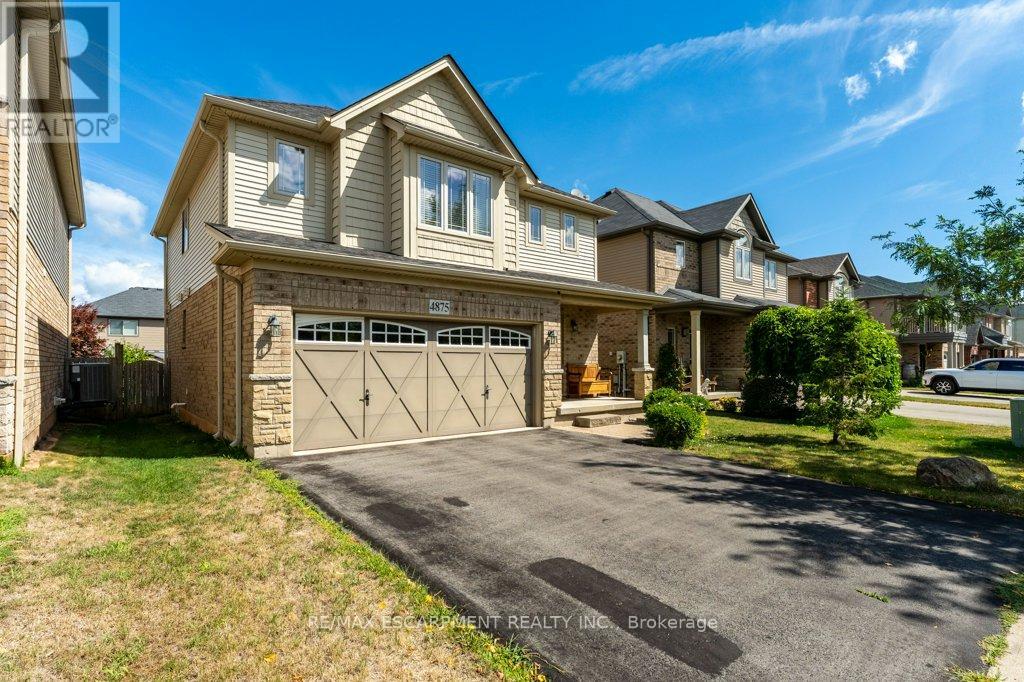
Highlights
Description
- Time on Houseful17 days
- Property typeSingle family
- Median school Score
- Mortgage payment
Beamsville home awaits a new owner! Family sized home with 4 Bedrooms home with 2.5 baths and rough in bath in the basement too! Live where you can play on the Bruce Trail of the Niagara Escarpment, the numerous walking paths, and parks where the kids can play in every season with cooling rinks and splash pads! Large main floor with open concept with eat in kitchen with large island and amazing coffee bar area. Family room with cozy gas fireplace and hardwood floors! Added Sunroom to enjoy from the kitchen then to the large deck in the fully fenced yard with storage shed and many perennial gardens. Sunny second floor primary bedroom with large walk in closed and ensuite with large soaker tub and separate shower! Updates include, second floor hardwood flooring, Shingles (2019), Furnace (2023), and some finishings started in the basement! Other room type is unfinished space in basement. Great restaurants, wineries, breweries and community you will love the moment you move in! (id:63267)
Home overview
- Cooling Central air conditioning
- Heat source Natural gas
- Heat type Forced air
- Sewer/ septic Sanitary sewer
- # total stories 2
- # parking spaces 4
- Has garage (y/n) Yes
- # full baths 2
- # half baths 1
- # total bathrooms 3.0
- # of above grade bedrooms 4
- Has fireplace (y/n) Yes
- Subdivision 982 - beamsville
- Lot size (acres) 0.0
- Listing # X12352774
- Property sub type Single family residence
- Status Active
- Primary bedroom 3.89m X 4.93m
Level: 2nd - Bedroom 2.84m X 4.09m
Level: 2nd - Bedroom 3.28m X 3m
Level: 2nd - Bedroom 3.78m X 2.87m
Level: 2nd - Utility 2.64m X 1.09m
Level: Basement - Other 3.61m X 3.15m
Level: Basement - Other 4.75m X 10.74m
Level: Basement - Kitchen 3.05m X 3.71m
Level: Main - Living room 3.51m X 5.79m
Level: Main - Dining room 3.05m X 2.67m
Level: Main - Laundry 1.78m X 2.18m
Level: Main
- Listing source url Https://www.realtor.ca/real-estate/28751101/4875-john-street-lincoln-beamsville-982-beamsville
- Listing type identifier Idx

$-2,461
/ Month

