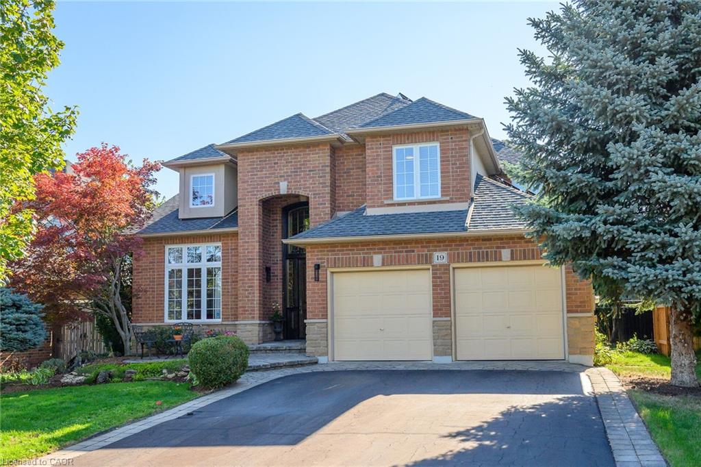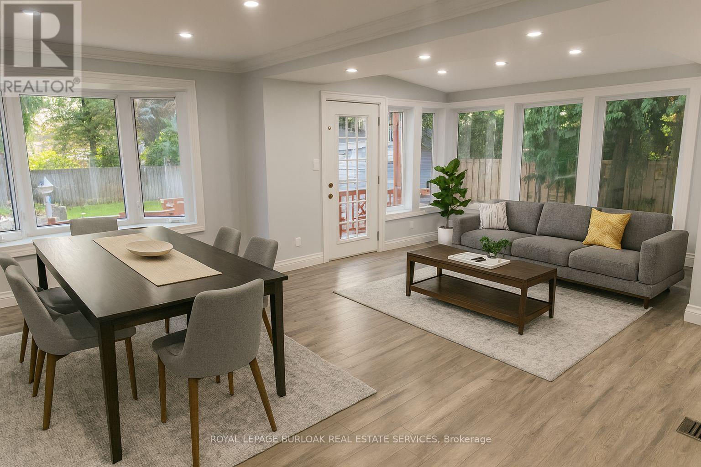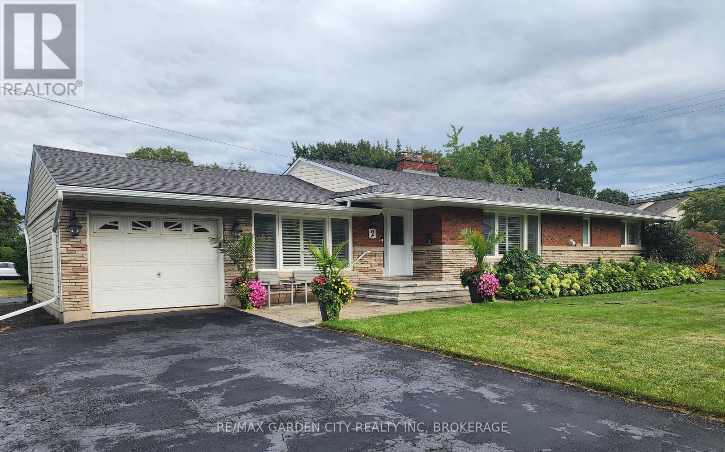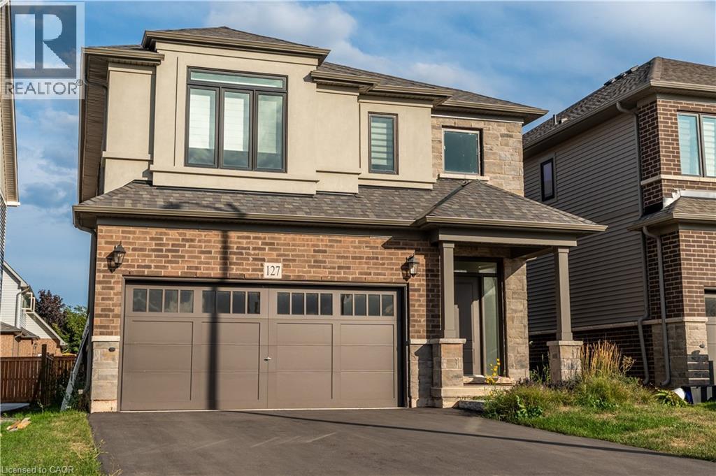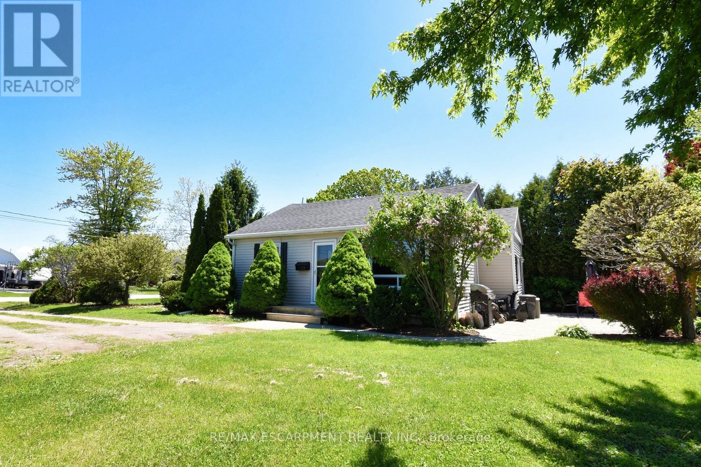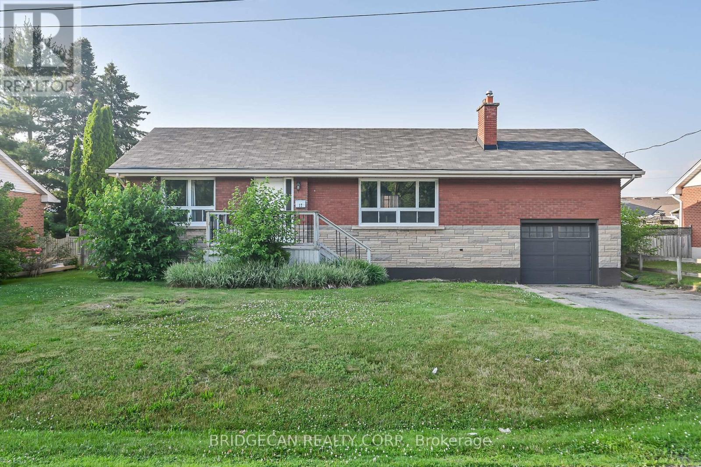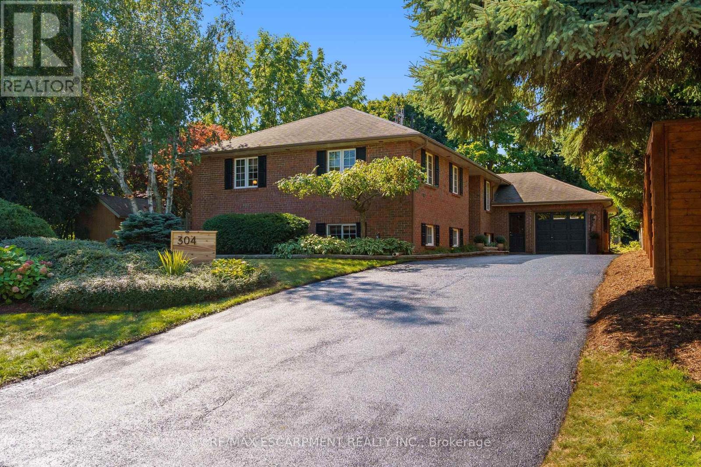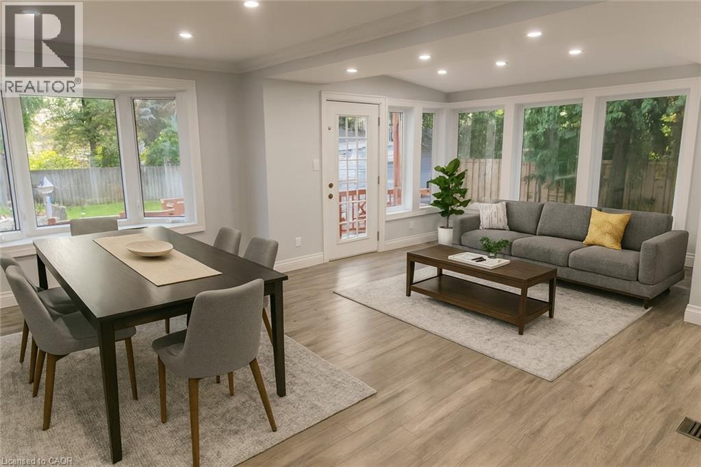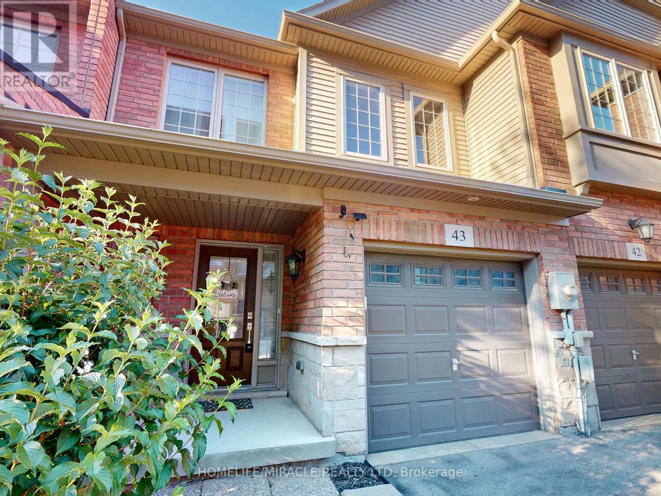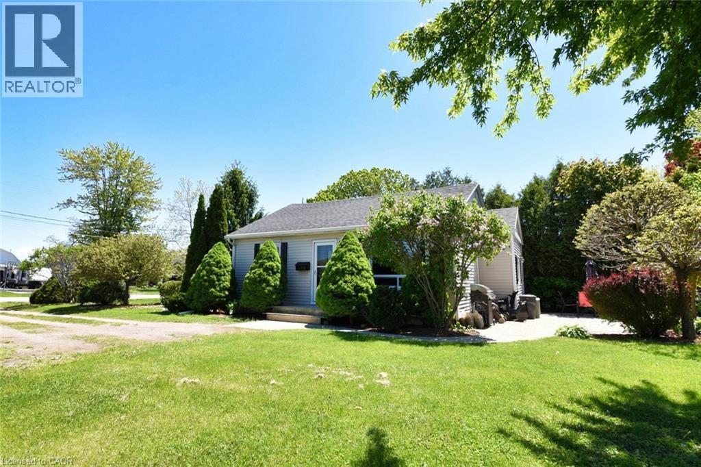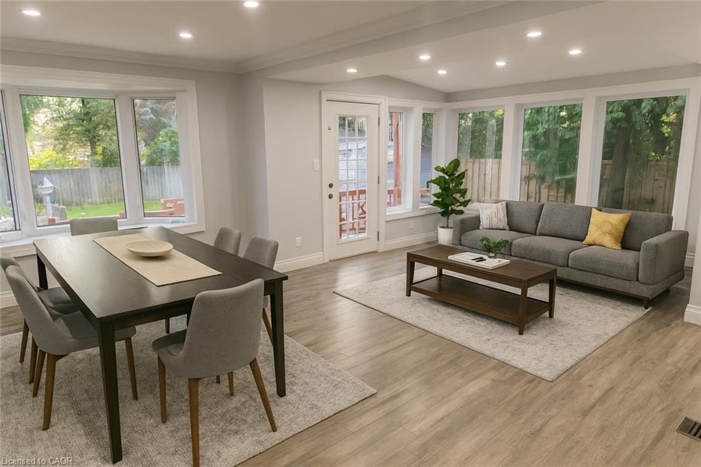- Houseful
- ON
- Beamsville
- L3J
- 4889 Cherrywood Dr
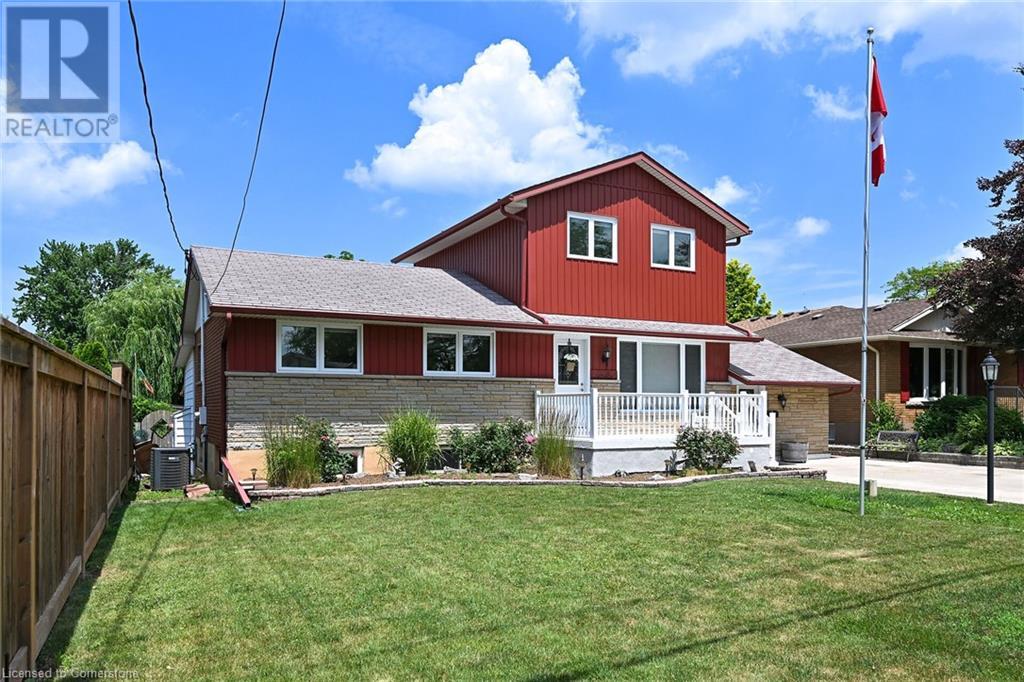
4889 Cherrywood Dr
4889 Cherrywood Dr
Highlights
Description
- Home value ($/Sqft)$221/Sqft
- Time on Houseful50 days
- Property typeSingle family
- StyleBungalow
- Median school Score
- Year built1962
- Mortgage payment
SPACIOUS 3 +1 BEDROOM BUNGALOFT WITH OPEN CONCEPT DESIGN located in most desirable hillside neighbourhood. Fully finished with second kitchen. Ideally suited for multi-generational home. Private backyard with covered verandah overlooking pool. Bright and sunny living room with hardwood floors. Great kitchen overlooking expansive dining room with wall-to-wall windows taking in the garden views. Main floor bedrooms with 4pc bath. Main floor family room with gas fireplace and door leading to large covered deck. Hobby room off kitchen. Staircase to loft leads to spacious bedroom & ensuite bath. Lower level with oversized windows offers possible in-law accommodation with additional bedroom, full bath, Kitchen with appliances, laundry & storage. Long concrete double driveway. Private backyard with pool, covered verandah, patio, shed & workshop. OTHER FEATURES INCLUDE: C/Air, C/VAC, appliances in both kitchens, 3 bathrooms, washer and dryer, freezer, built-in microwave. 200 amp service, front yard sprinkler system. Short stroll to schools, downtown & Bruce Trail, parks & wineries. Easy access to QEW. Some photos virtually staged. (id:63267)
Home overview
- Cooling Central air conditioning
- Heat source Natural gas
- Heat type Forced air
- Has pool (y/n) Yes
- Sewer/ septic Municipal sewage system
- # total stories 1
- Construction materials Wood frame
- # parking spaces 6
- # full baths 2
- # half baths 1
- # total bathrooms 3.0
- # of above grade bedrooms 4
- Subdivision 982 - beamsville
- Lot size (acres) 0.0
- Building size 3391
- Listing # 40751877
- Property sub type Single family residence
- Status Active
- Bedroom 4.902m X 4.089m
Level: 2nd - Bathroom (# of pieces - 2) Measurements not available
Level: 2nd - Kitchen 4.089m X 3.378m
Level: Basement - Recreational room 11.125m X 3.404m
Level: Basement - Bedroom 4.572m X 3.454m
Level: Basement - Storage Measurements not available
Level: Basement - Bathroom (# of pieces - 4) Measurements not available
Level: Basement - Laundry Measurements not available
Level: Basement - Family room 5.766m X 3.124m
Level: Main - Dining room 5.283m X 3.581m
Level: Main - Games room 7.01m X 3.302m
Level: Main - Bedroom 3.531m X 2.845m
Level: Main - Living room 4.877m X 4.089m
Level: Main - Bathroom (# of pieces - 4) Measurements not available
Level: Main - Kitchen 4.191m X 2.845m
Level: Main - Bedroom 5.41m X 2.997m
Level: Main
- Listing source url Https://www.realtor.ca/real-estate/28614755/4889-cherrywood-drive-beamsville
- Listing type identifier Idx

$-2,000
/ Month

