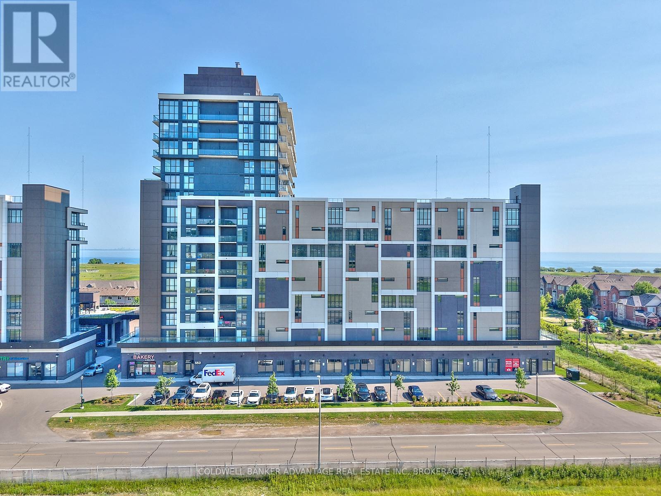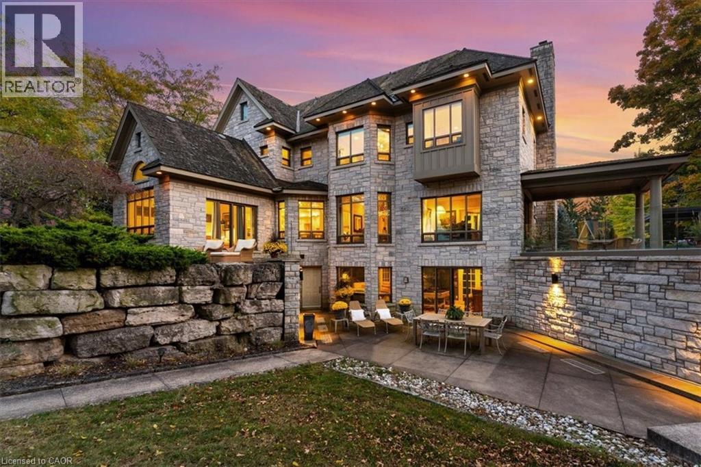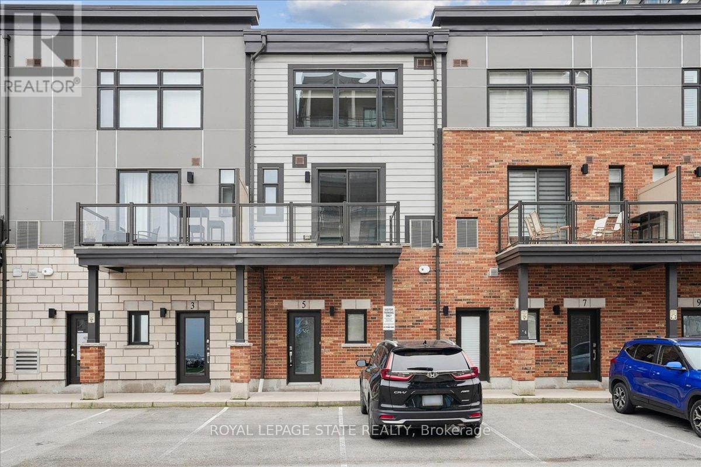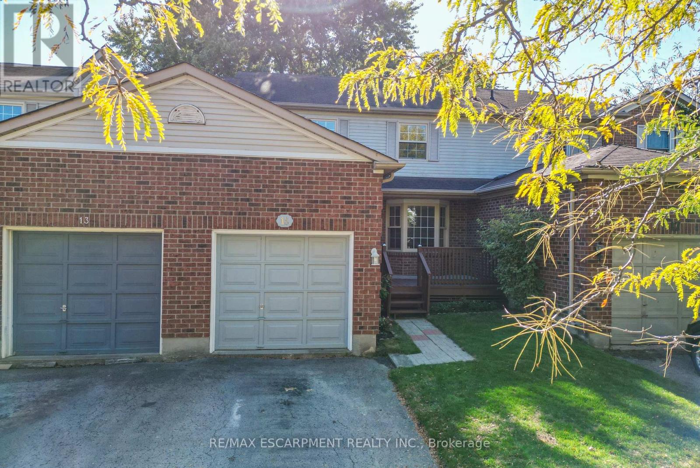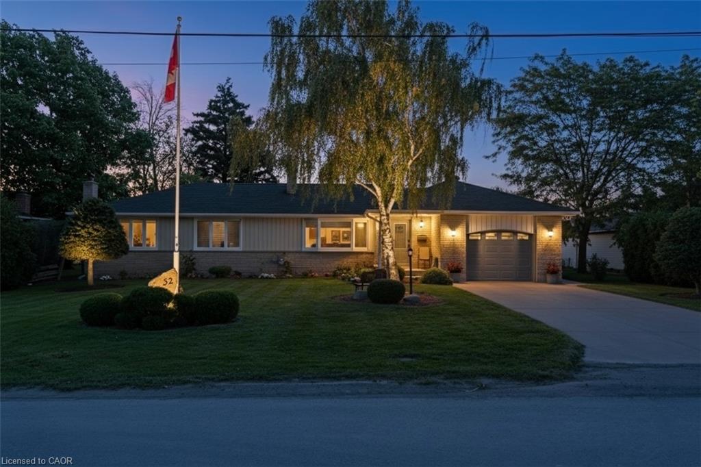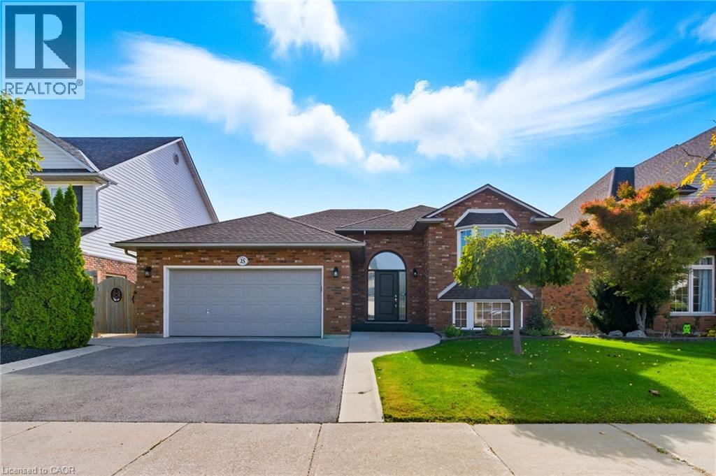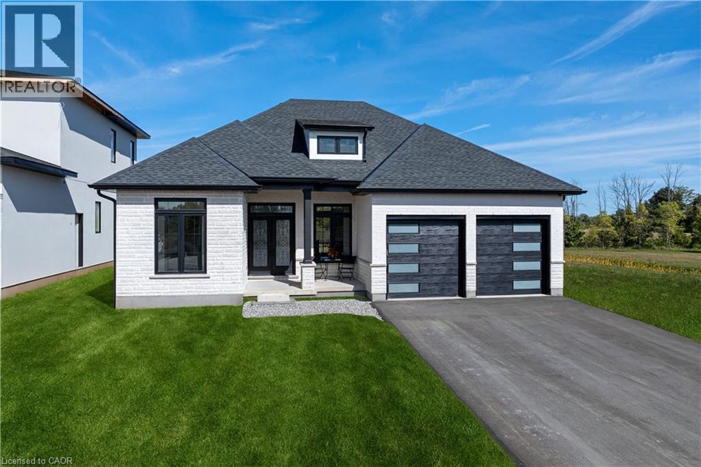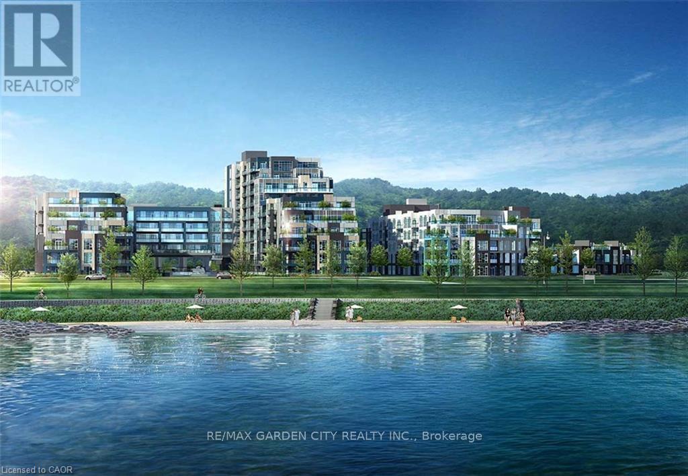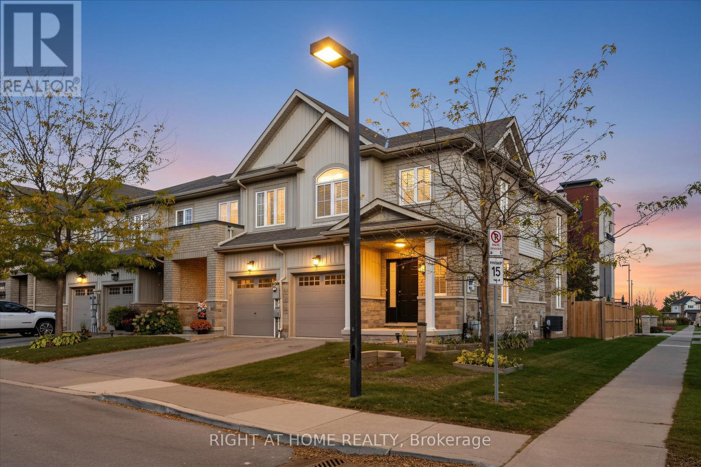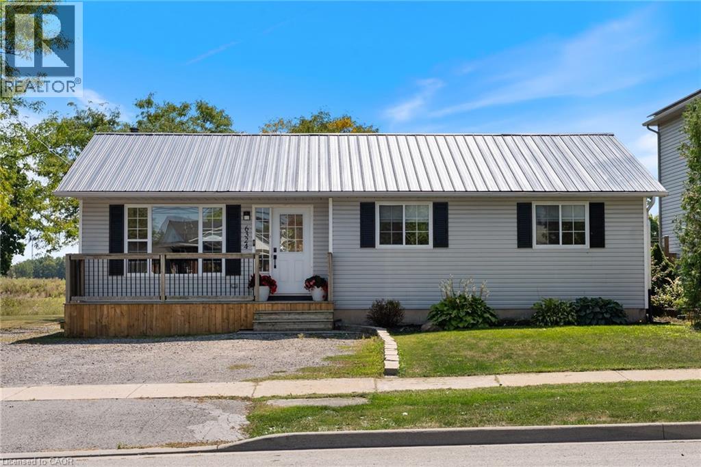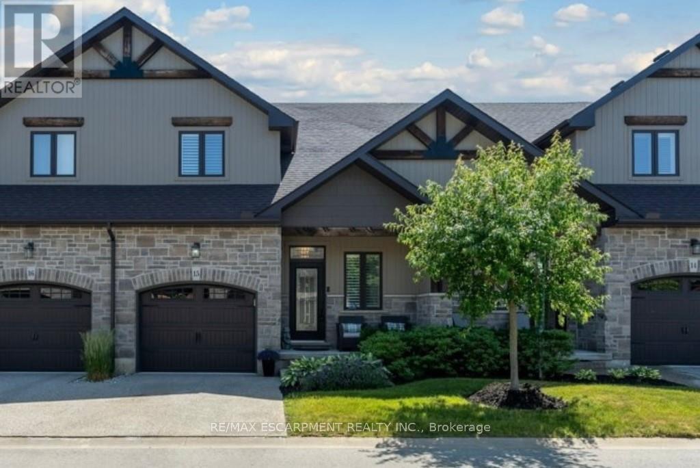- Houseful
- ON
- Beamsville
- L3J
- 4896 Allan Ct
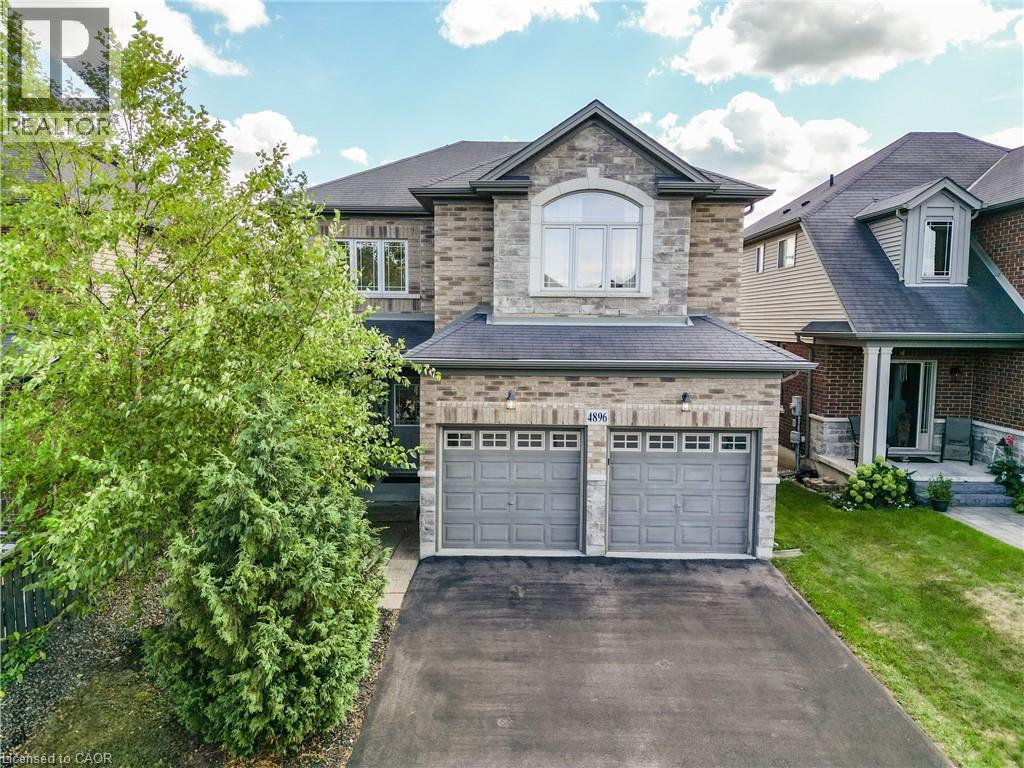
4896 Allan Ct
4896 Allan Ct
Highlights
Description
- Home value ($/Sqft)$341/Sqft
- Time on Houseful52 days
- Property typeSingle family
- Style2 level
- Median school Score
- Year built2013
- Mortgage payment
EXECUTIVE-STYLE LIVING ... Welcome to 4896 Allan Court, an executive-style family home combining elegance, comfort, and convenience in one of Beamsville’s most desirable neighbourhoods. With over 2800 sq ft of finished living space, this 4+1 bedroom, 4-bath property provides the perfect setting for both family living and entertaining. The OPEN CONCEPT level is thoughtfully designed for today’s lifestyle with a spacious FAMILY ROOM accented with hardwood floors, and flows seamlessly into the kitchen where extended cabinetry, GRANITE countertops, subway tile backsplash, and stainless steel appliances create both style and function. The formal dining room adds a touch of sophistication for gatherings, while patio doors lead from the kitchen to an XL COVERED BACK PORCH, extending your living space outdoors. A convenient powder room completes the main floor. An oak staircase guides you to the upper level, where you’ll find four generous bedrooms, including a PRIMARY SUITE with walk-in closet and 4-pc ensuite. The 5-pc main bath and bedroom-level laundry bring ease to daily routines. The FULLY FINISHED LOWER LEVEL expands your options with a spacious recreation room, 5-pc bath, additional bedroom, and a BONUS ROOM - perfect for a home office, gym, or playroom. With a DOUBLE GARAGE, double drive, and easy access to the highway, commuting is simple while still enjoying the family-friendly setting near Hilary Bald Park, schools, and shopping. 4896 Allan Court is more than a house - it’s a place to create lasting memories with the warmth of a true family home. CLICK ON MULTIMEDIA for virtual tour, drone photos, floor plans & more. (id:63267)
Home overview
- Cooling Central air conditioning
- Heat type Forced air
- Sewer/ septic Municipal sewage system
- # total stories 2
- # parking spaces 4
- Has garage (y/n) Yes
- # full baths 3
- # half baths 1
- # total bathrooms 4.0
- # of above grade bedrooms 5
- Community features Community centre
- Subdivision 982 - beamsville
- Lot size (acres) 0.0
- Building size 2815
- Listing # 40763782
- Property sub type Single family residence
- Status Active
- Bedroom 3.277m X 3.073m
Level: 2nd - Bedroom 3.581m X 2.87m
Level: 2nd - Bathroom (# of pieces - 5) 2.565m X 2.438m
Level: 2nd - Full bathroom 2.261m X 3.175m
Level: 2nd - Bedroom 2.667m X 3.353m
Level: 2nd - Primary bedroom 5.334m X 4.699m
Level: 2nd - Utility 2.642m X 1.549m
Level: Basement - Recreational room 4.394m X 7.01m
Level: Basement - Bathroom (# of pieces - 5) 2.997m X 2.134m
Level: Basement - Bedroom 3.124m X 2.769m
Level: Basement - Other 3.124m X 2.972m
Level: Basement - Bathroom (# of pieces - 2) 1.549m X 1.651m
Level: Main - Living room 3.48m X 6.121m
Level: Main - Dining room 3.048m X 3.277m
Level: Main - Kitchen 5.41m X 4.267m
Level: Main
- Listing source url Https://www.realtor.ca/real-estate/28791190/4896-allan-court-beamsville
- Listing type identifier Idx

$-2,557
/ Month

