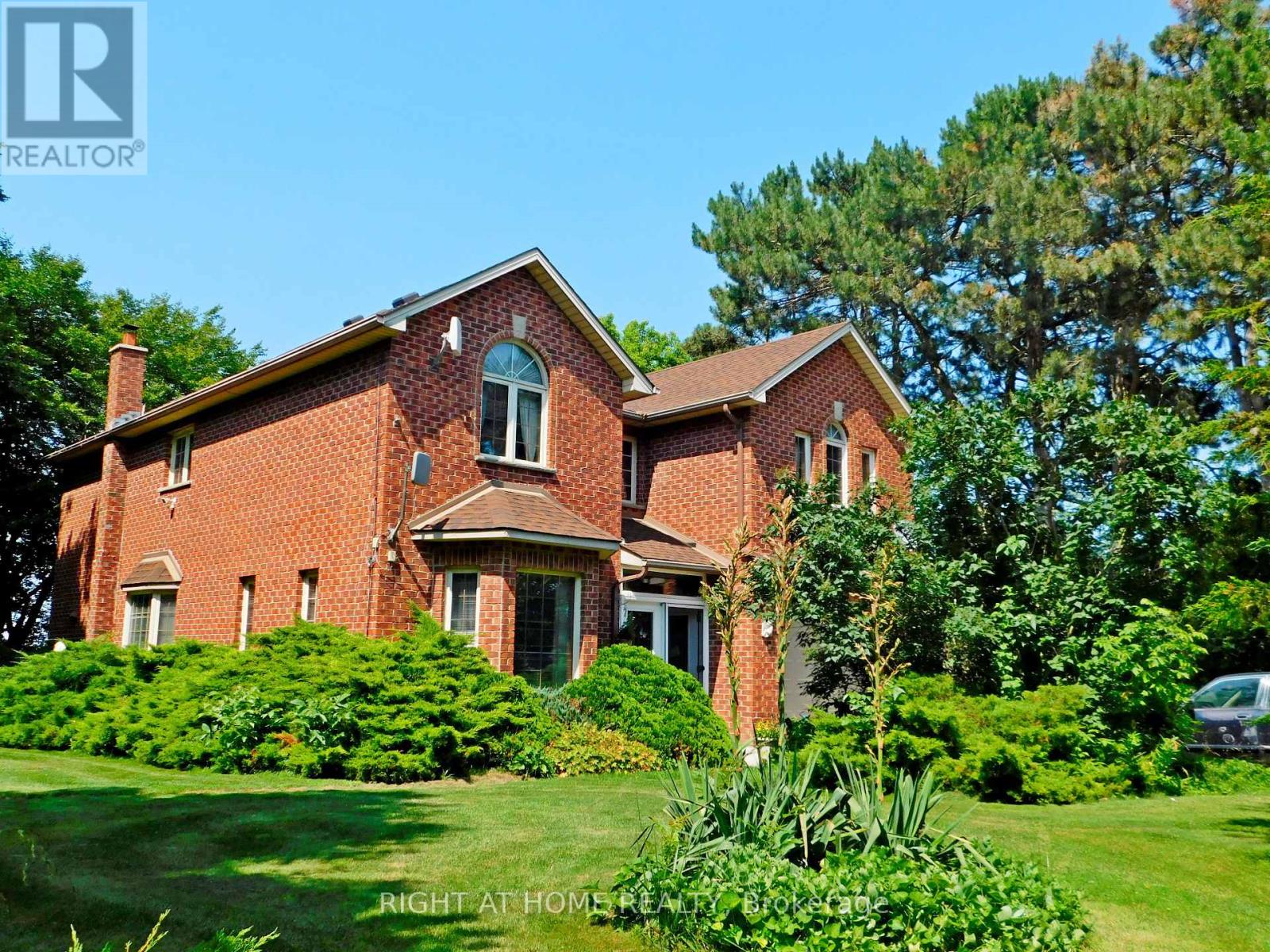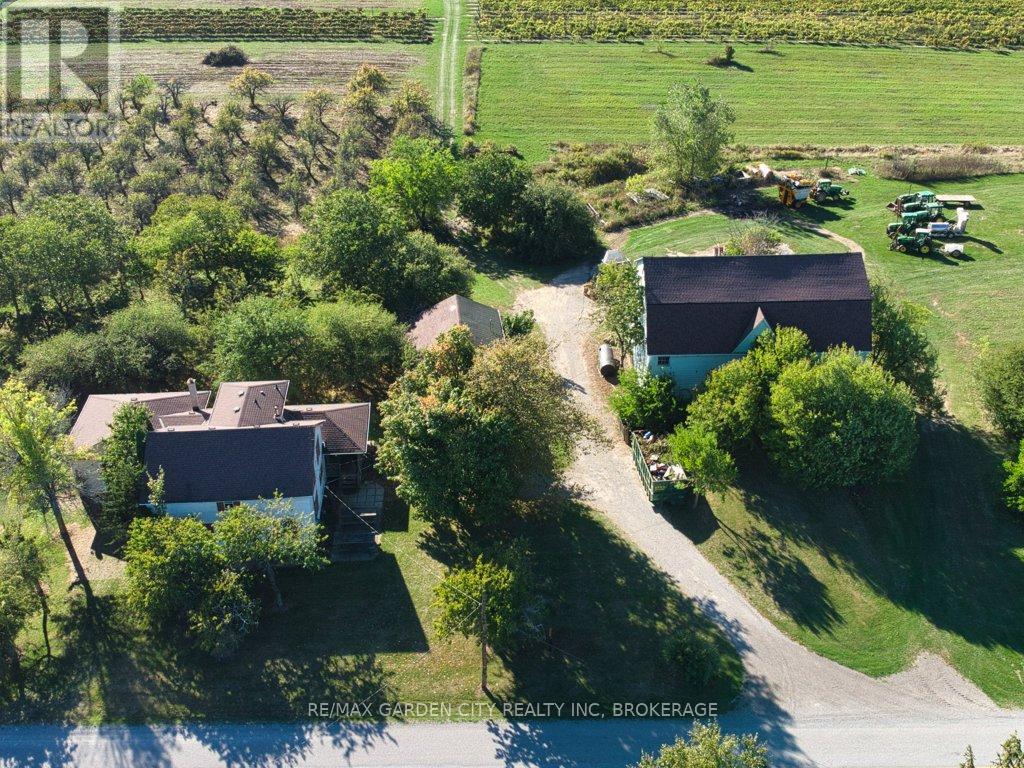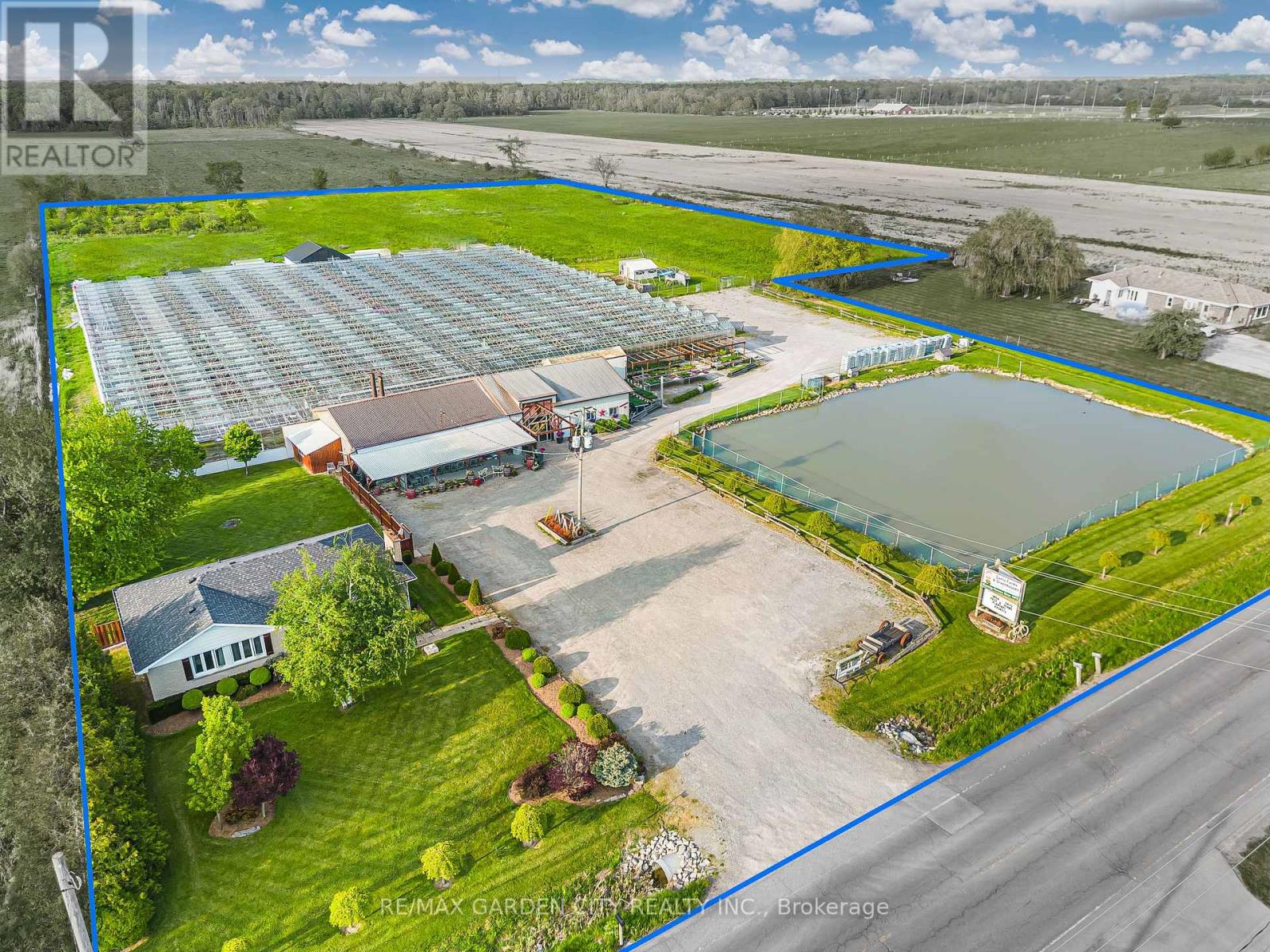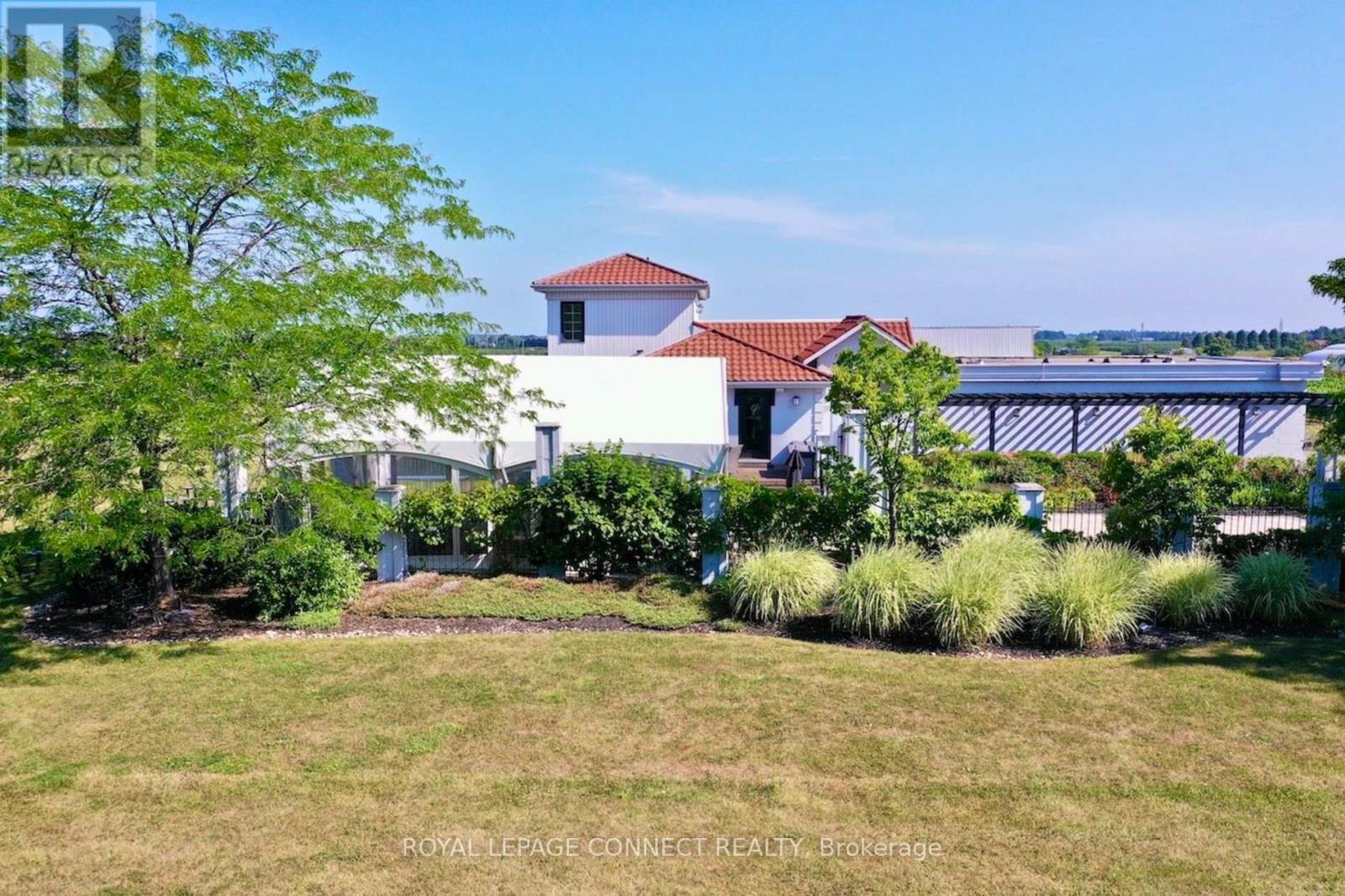- Houseful
- ON
- Lincoln Lincoln Lake
- L3J
- 4916 Thirty Rd N

Highlights
Description
- Time on Housefulnew 7 days
- Property typeAgriculture
- Median school Score
- Mortgage payment
Possibly the most desirable Lake Ontario waterfront property from the GTA to the Niagara Region! This secluded 14.59-acre paradise is perfect for investors or those seeking a private lakefront retreat. Located on two quiet, scenic dead-end lakefront roads, the property offers over 200 ft of frontage on both Mountainview Rd and Thirty Rd N. Just minutes to the QEW, nearby towns, the future GO Station for high-speed rail connecting the GTA and Niagara Falls and approximately 3050 minutes to Hamilton, the GTA, Niagara Falls, and the U.S. border. Surrounded by rapidly growing developments along the QEW, the lands value is expected to increase significantly in the coming years. A private winding driveway leads to a well-built custom 2-storey villa (1989, original owner), set among mature pines and hardwoods. The home features 2,922 sq ft above grade plus a 1,393 sq ft walk-out lower-level in-law suite with lake views. A rustic boardwalk leads to your own untouched 1,100+ ft beach. Inside, you'll find spacious principal rooms with hardwood flooring, solid oak cabinetry, trim, and staircase. The upper level includes 4 bedrooms ,primary with 5-pc ensuite, and a guest suite with a 3-pc ensuite. Additional features: Two 6,000-gallon cisterns Inspected septic system 200-amp service Quality windows, brick exterior Roof (2020), Furnace (2021), A/C (2019), Central vac. Bonus: Vendor indicates a potential severance of a 1.5-acre homesite from an unopened road allowance (buyer to verify), with approx. 13 acres remaining for a second residence. Most of the land is planted with fruit trees, maintained by a neighboring farmer. No reported income (likely HST exempt). Vendor Take Back mortgage (VTB) available. Endless possibilities: Ideal for a luxury estate, B&B, wedding venue, winery with lakefront dining, or seniors retreat, Lakeside Greenhouse and Recreation Complex . Quiet, scenic, and truly one of a kind. A rare opportunity must be seen! (id:63267)
Home overview
- Sewer/ septic Septic system
- # total stories 2
- # parking spaces 6
- Has garage (y/n) Yes
- # full baths 5
- # total bathrooms 5.0
- # of above grade bedrooms 4
- Subdivision 981 - lincoln lake
- View View, direct water view
- Water body name Lake ontario
- Lot size (acres) 0.0
- Listing # X12268888
- Property sub type Agriculture
- Status Active
- Listing source url Https://www.realtor.ca/real-estate/28571545/4916-thirty-road-n-lincoln-lincoln-lake-981-lincoln-lake
- Listing type identifier Idx

$-14,120
/ Month




