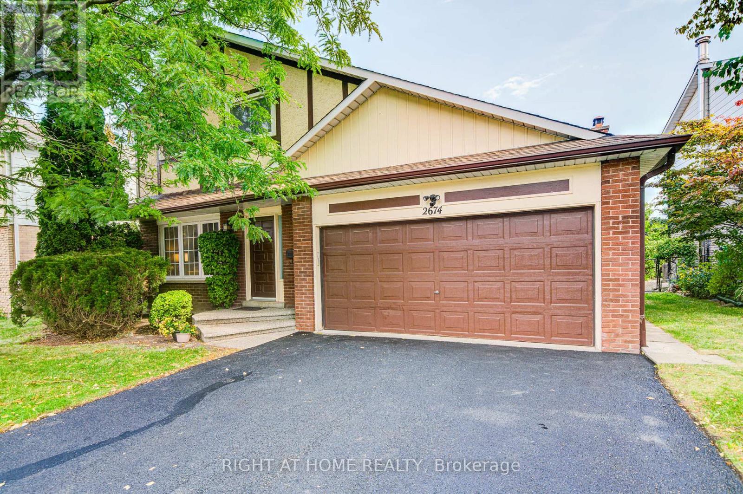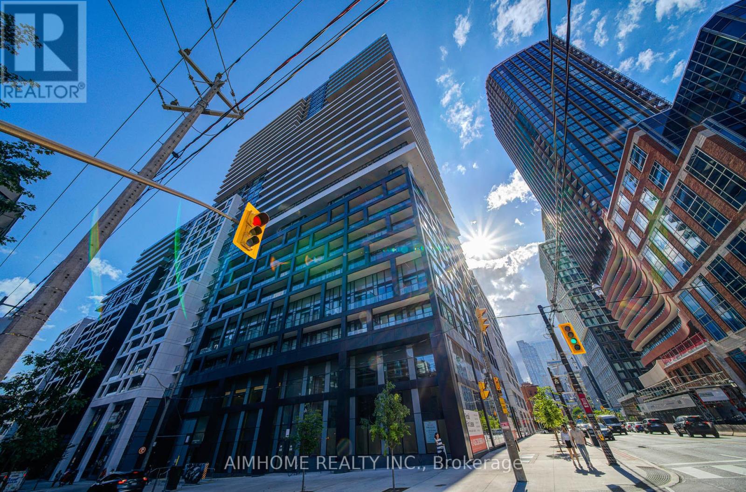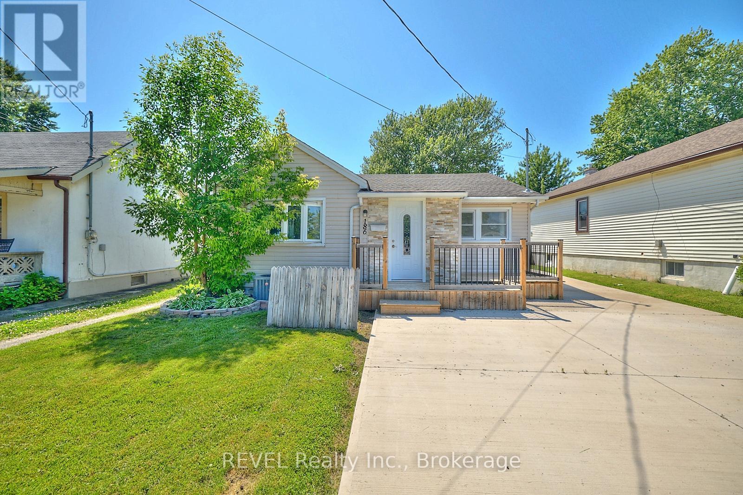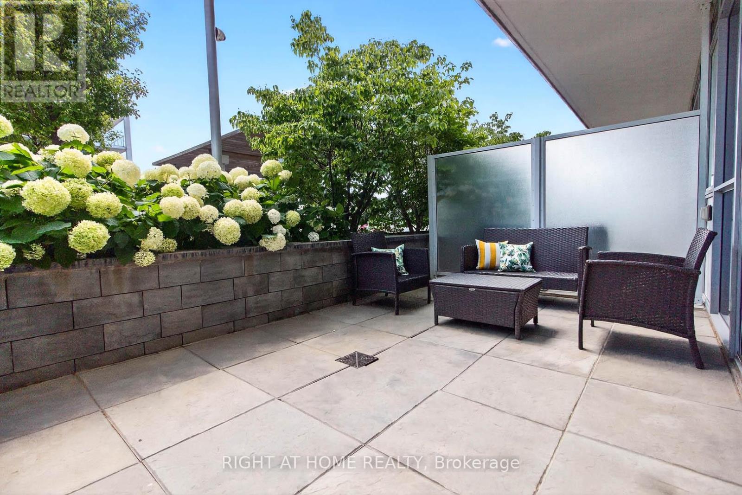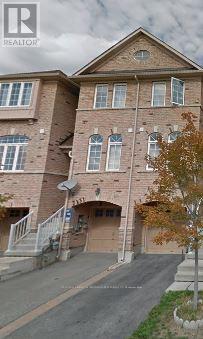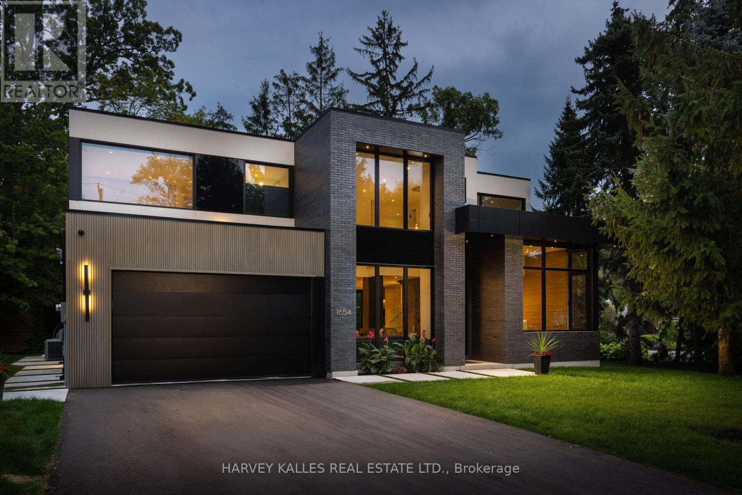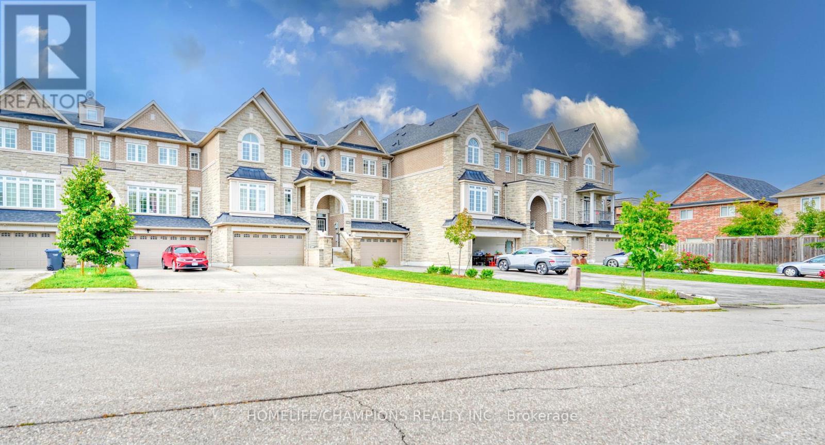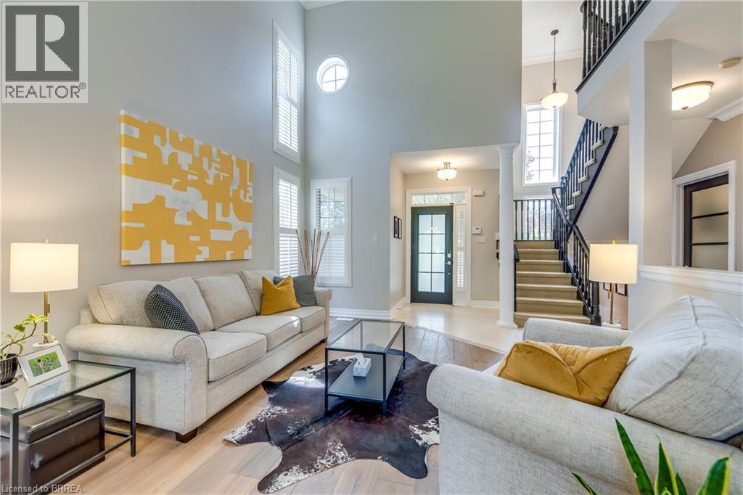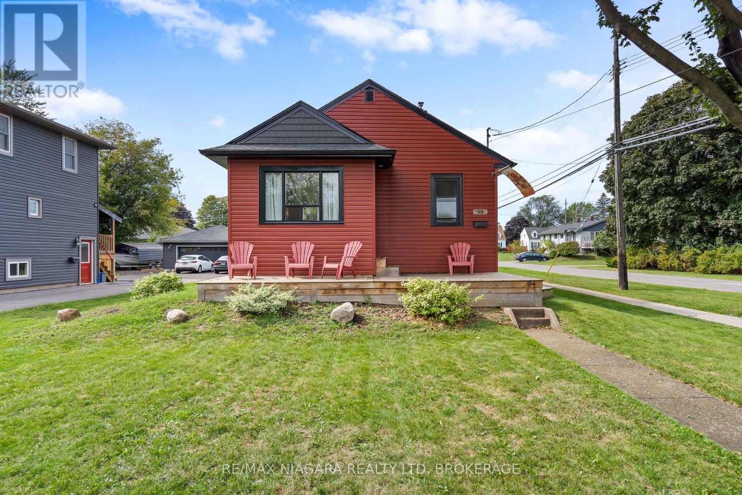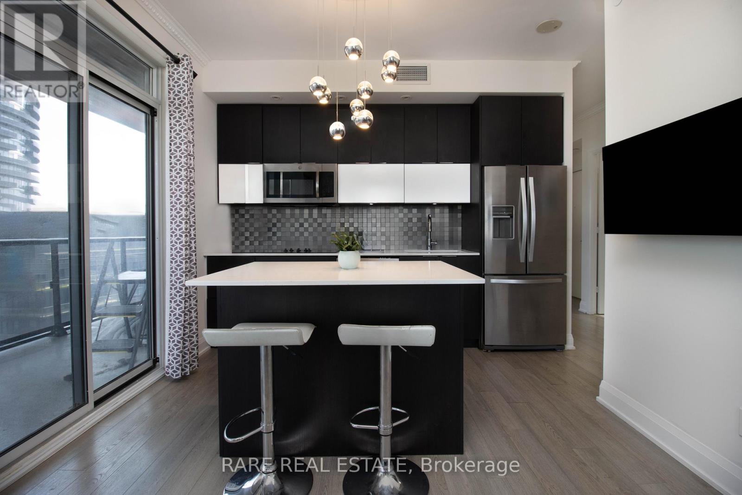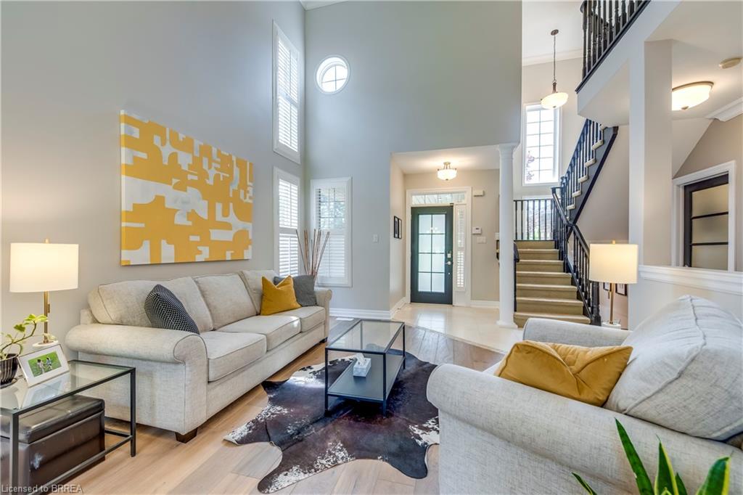- Houseful
- ON
- Beamsville
- L0R
- 4928 Hickory Ln
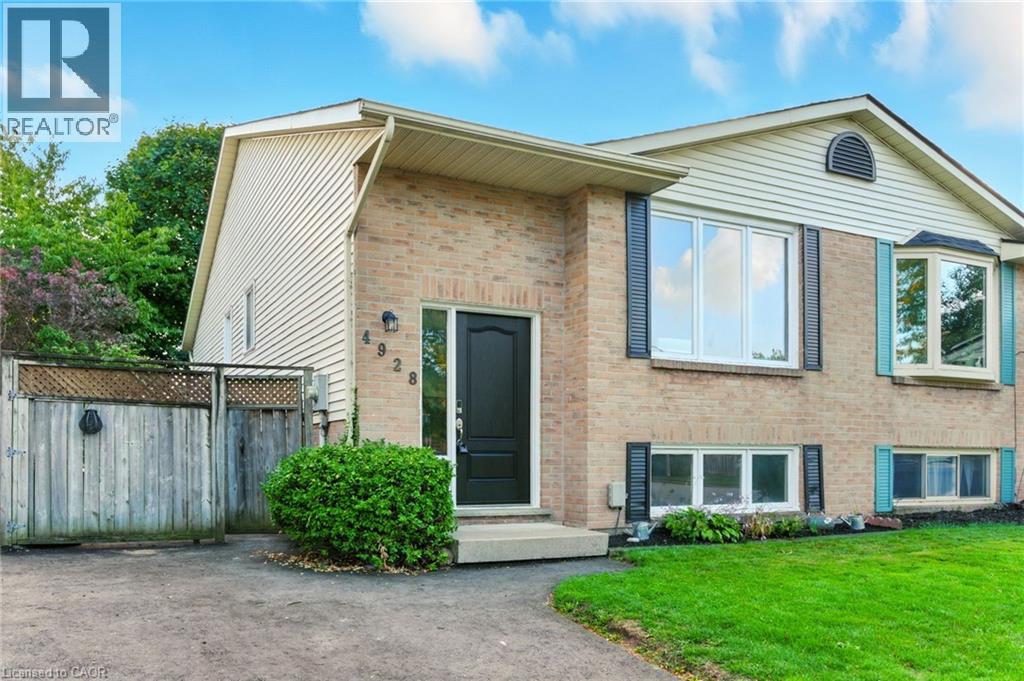
Highlights
Description
- Home value ($/Sqft)$643/Sqft
- Time on Housefulnew 8 hours
- Property typeSingle family
- StyleRaised bungalow
- Median school Score
- Year built1990
- Mortgage payment
Welcome to 4928 Hickory Lane in Beamsville — the ideal blend of comfort, charm, and location. This beautifully maintained 3-bedroom, 2-bath semi-detached home is tucked into a peaceful, family-friendly neighbourhood just minutes from the QEW. Freshly painted and thoughtfully updated, this home invites you to move right in and enjoy every space, from the sun-filled living room to the updated eat-in kitchen with sleek appliances and modern finishes. Upstairs, generous bedrooms offer a restful retreat, while the finished lower level extends your living space for a home office, gym, or family movie nights. The private, fully fenced backyard is perfect for relaxing, entertaining, or letting the kids and pets run free. With excellent curb appeal and a location that offers both quiet community vibes and commuter-friendly access, this home checks every box. Whether you’re a first-time buyer, growing family, downsizer, or investor — this is the opportunity you’ve been waiting for. (id:63267)
Home overview
- Cooling Central air conditioning
- Heat source Natural gas
- Heat type Forced air
- Sewer/ septic Municipal sewage system
- # total stories 1
- # parking spaces 2
- # full baths 2
- # total bathrooms 2.0
- # of above grade bedrooms 4
- Community features Quiet area
- Subdivision 982 - beamsville
- Lot size (acres) 0.0
- Building size 1050
- Listing # 40773851
- Property sub type Single family residence
- Status Active
- Bathroom (# of pieces - 3) Measurements not available
Level: Basement - Bedroom 3.759m X 5.664m
Level: Basement - Family room 6.35m X 3.2m
Level: Basement - Laundry 6.198m X 3.708m
Level: Basement - Bathroom (# of pieces - 4) Measurements not available
Level: Main - Living room 4.216m X 3.454m
Level: Main - Bedroom 3.531m X 2.718m
Level: Main - Kitchen 3.302m X 2.997m
Level: Main - Dining room 3.581m X 2.743m
Level: Main - Primary bedroom 4.039m X 3.023m
Level: Main - Bedroom 2.718m X 2.997m
Level: Main
- Listing source url Https://www.realtor.ca/real-estate/28926515/4928-hickory-lane-beamsville
- Listing type identifier Idx

$-1,800
/ Month

