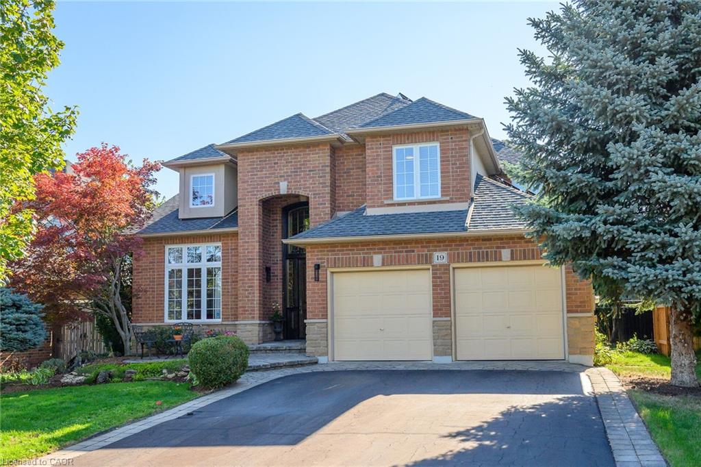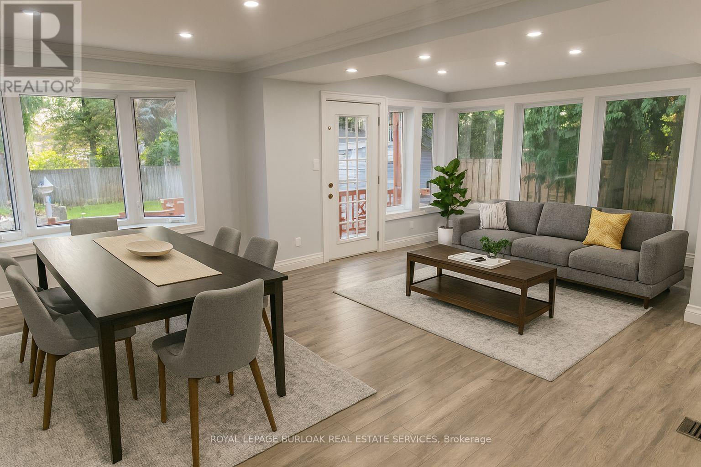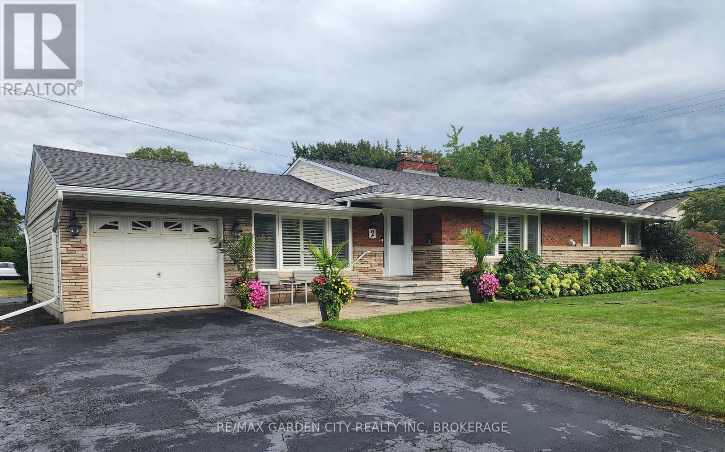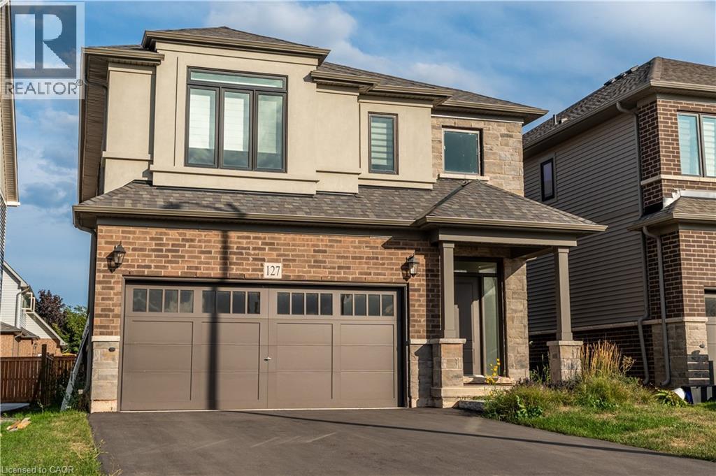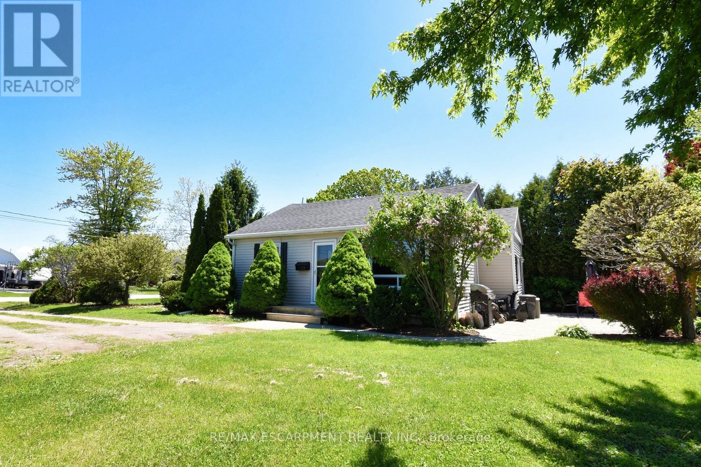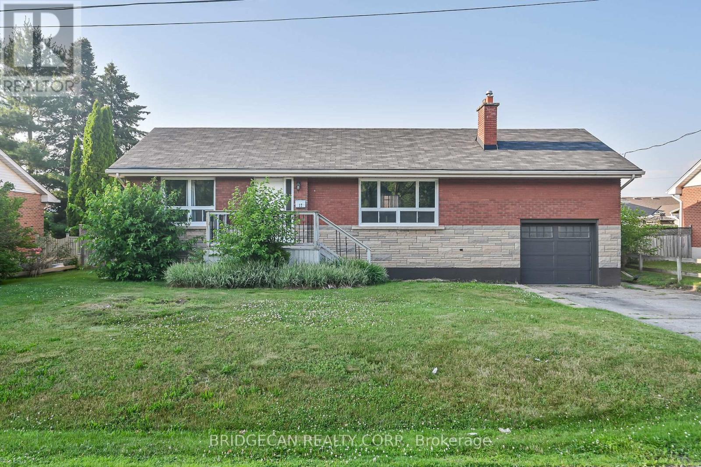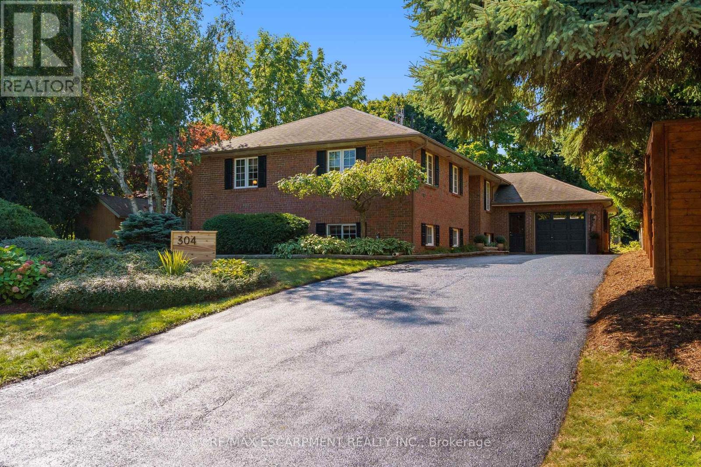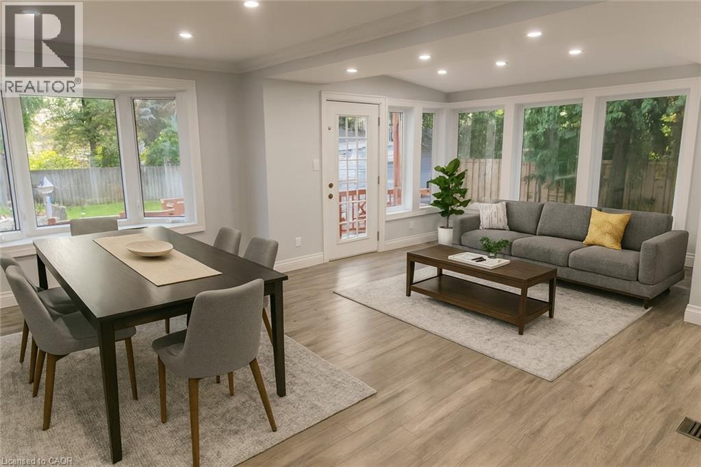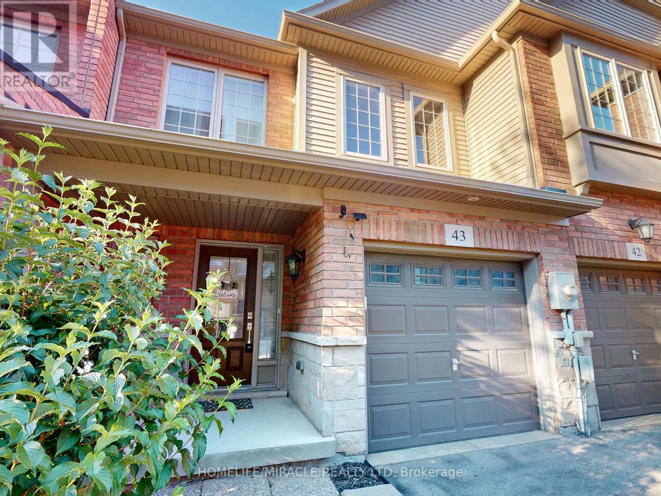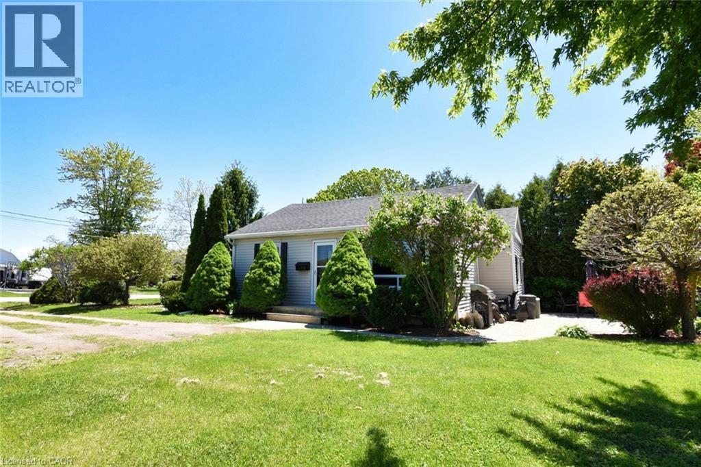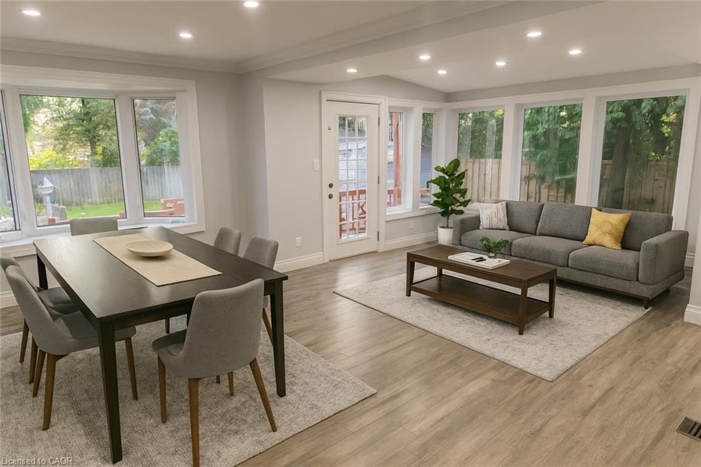- Houseful
- ON
- Beamsville
- L3J
- 4969 Alexandra Ave
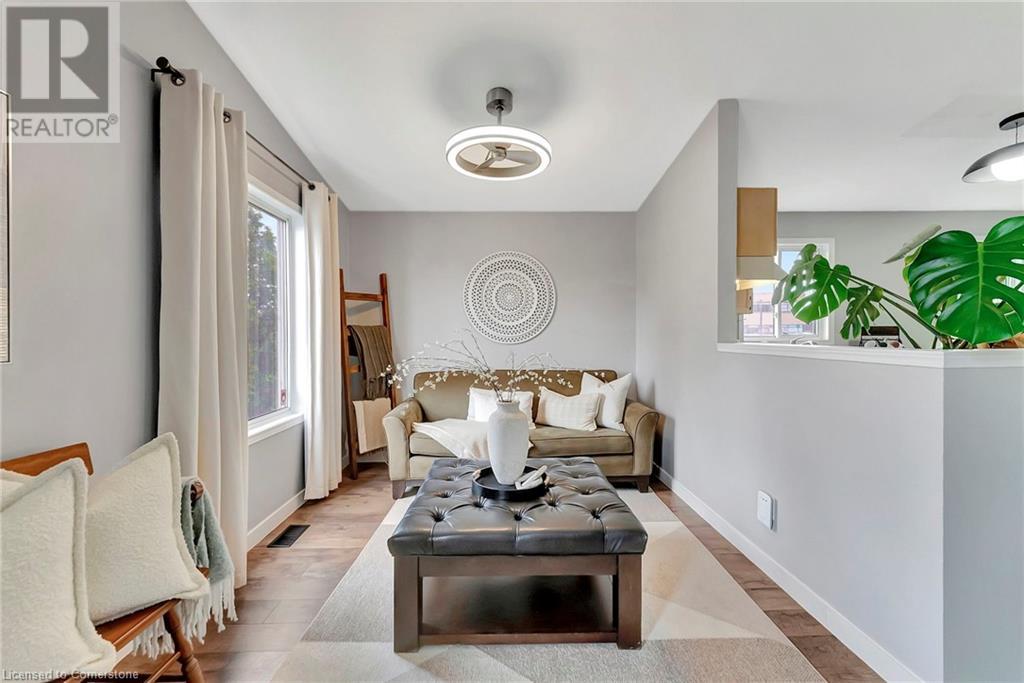
4969 Alexandra Ave
4969 Alexandra Ave
Highlights
Description
- Home value ($/Sqft)$769/Sqft
- Time on Houseful113 days
- Property typeSingle family
- StyleRaised bungalow
- Median school Score
- Mortgage payment
Welcome to this charming home tucked away at the end of a quiet street, with only one direct neighbour—providing both privacy and a peaceful setting. As you step inside, you're welcomed by a bright landing with a split staircase—leading you up to the main living space or down to the finished basement. The upper level features an open-concept kitchen and living area with tall ceilings, two spacious bedrooms, and a full bathroom—perfect for everyday living and entertaining. Downstairs, you'll find a large family room, a third bedroom, and another full bathroom. The lower level also includes a second kitchen and a separate entrance, making it ideal for in-law living or future conversion potential. Enjoy the outdoors in your spacious, fully fenced yard—perfect for kids, pets, or hosting summer get-togethers. Also has concrete decks for entertaining. Additional updates include new front and back doors (2024), a new furnace (2020), updated lighting (2023), new upstairs flooring (2023), updated toilets (2025), basement flooring (2025), and ceiling tiles (2025). A great opportunity in a quiet location—don’t miss it! (id:55581)
Home overview
- Cooling Central air conditioning
- Heat source Natural gas
- Sewer/ septic Municipal sewage system
- # total stories 1
- # parking spaces 5
- Has garage (y/n) Yes
- # full baths 2
- # total bathrooms 2.0
- # of above grade bedrooms 3
- Community features Quiet area
- Subdivision 981 - lincoln lake
- Lot size (acres) 0.0
- Building size 975
- Listing # 40728665
- Property sub type Single family residence
- Status Active
- Bedroom 4.267m X 3.912m
Level: Basement - Other 3.581m X 3.81m
Level: Basement - Bathroom (# of pieces - 3) 2.769m X 3.454m
Level: Basement - Family room 6.299m X 4.039m
Level: Basement - Living room 2.845m X 2.819m
Level: Main - Dining room 3.454m X 4.572m
Level: Main - Bedroom 4.877m X 2.134m
Level: Main - Kitchen 2.819m X 3.988m
Level: Main - Primary bedroom 3.277m X 4.445m
Level: Main - Bathroom (# of pieces - 4) 2.743m X 2.134m
Level: Main
- Listing source url Https://www.realtor.ca/real-estate/28315726/4969-alexandra-avenue-beamsville
- Listing type identifier Idx

$-2,000
/ Month

