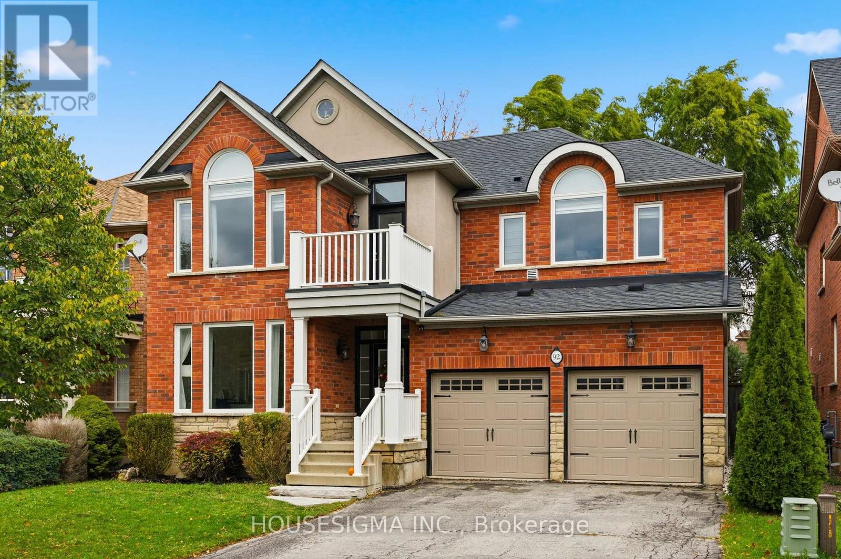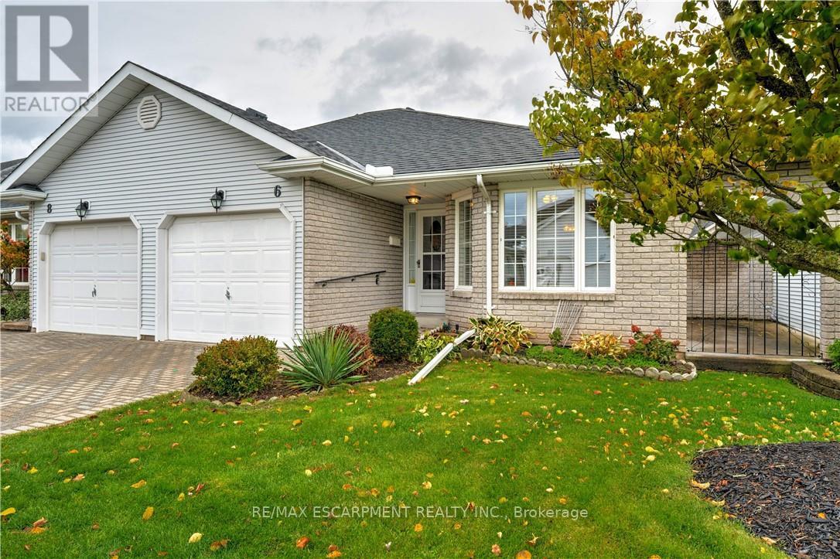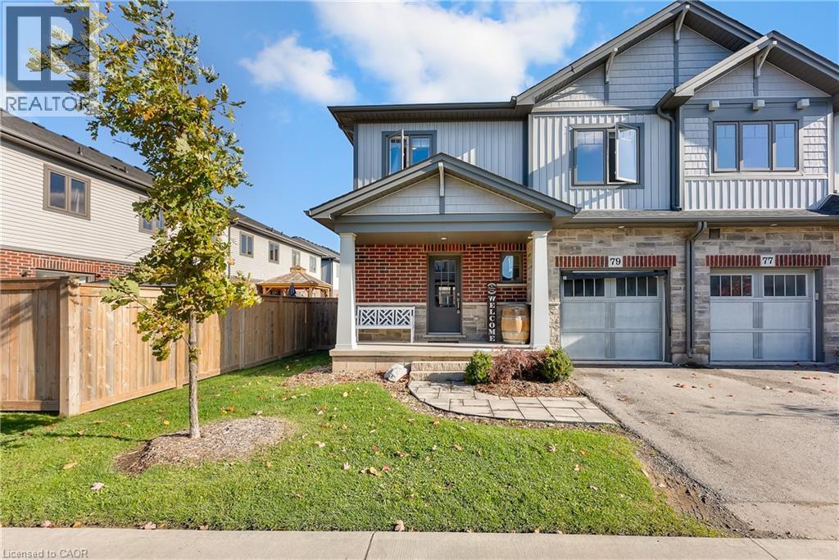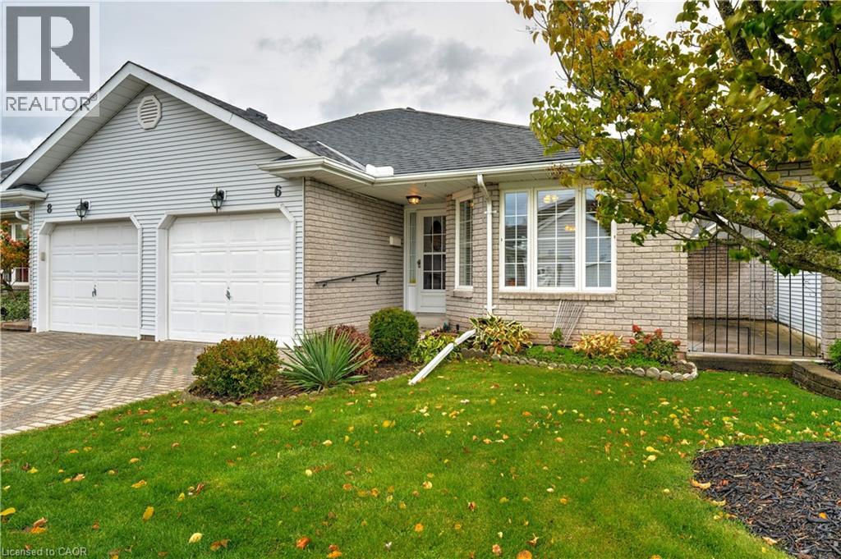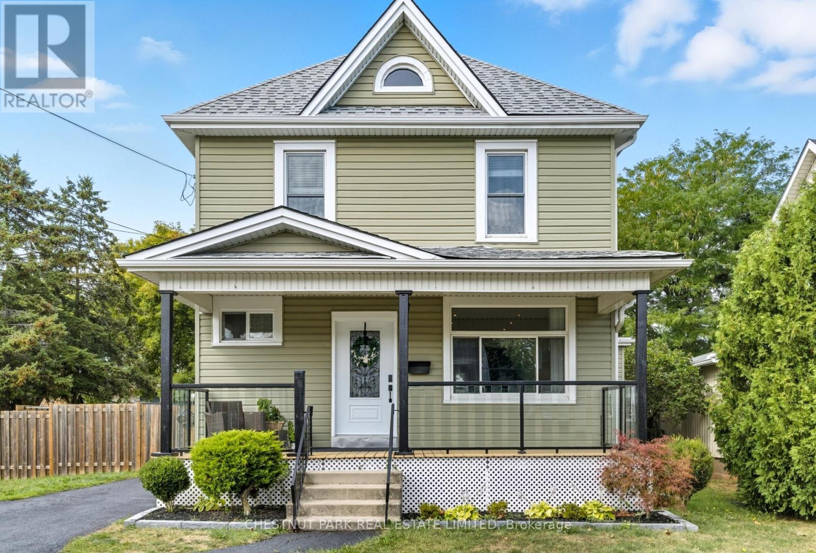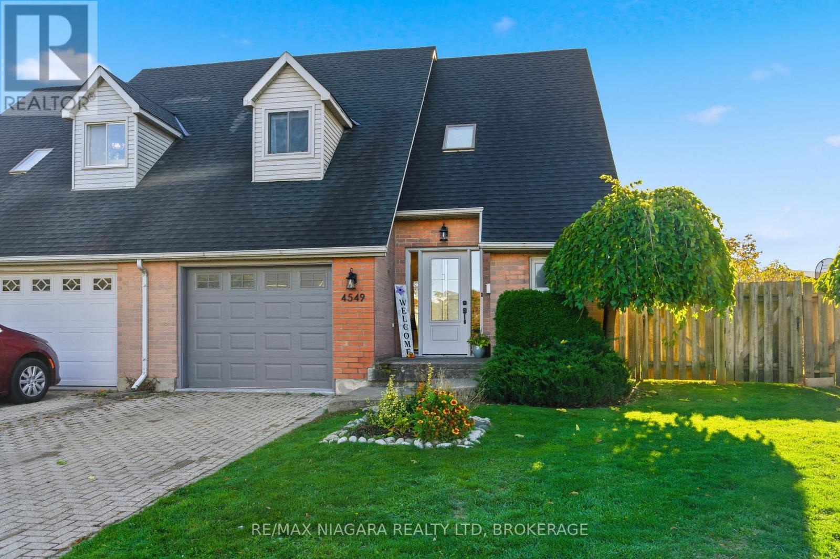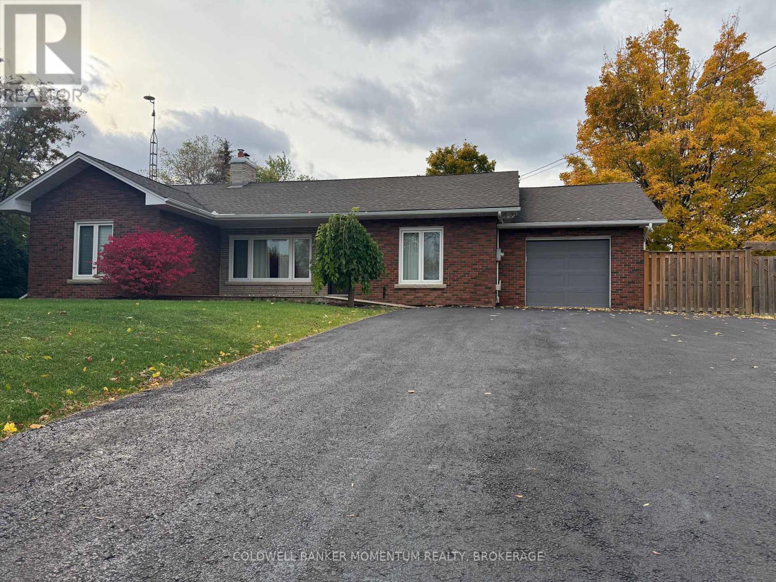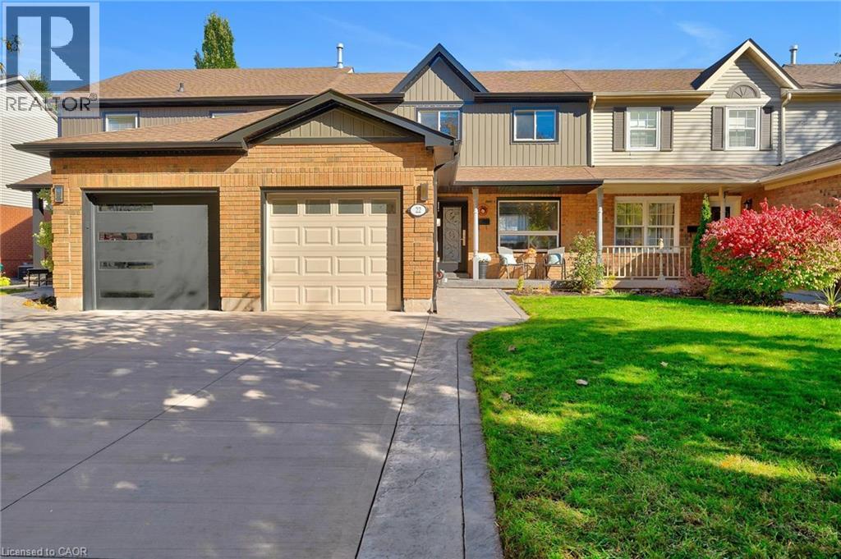- Houseful
- ON
- Lincoln Beamsville
- L3J
- 5001 Hillside Dr
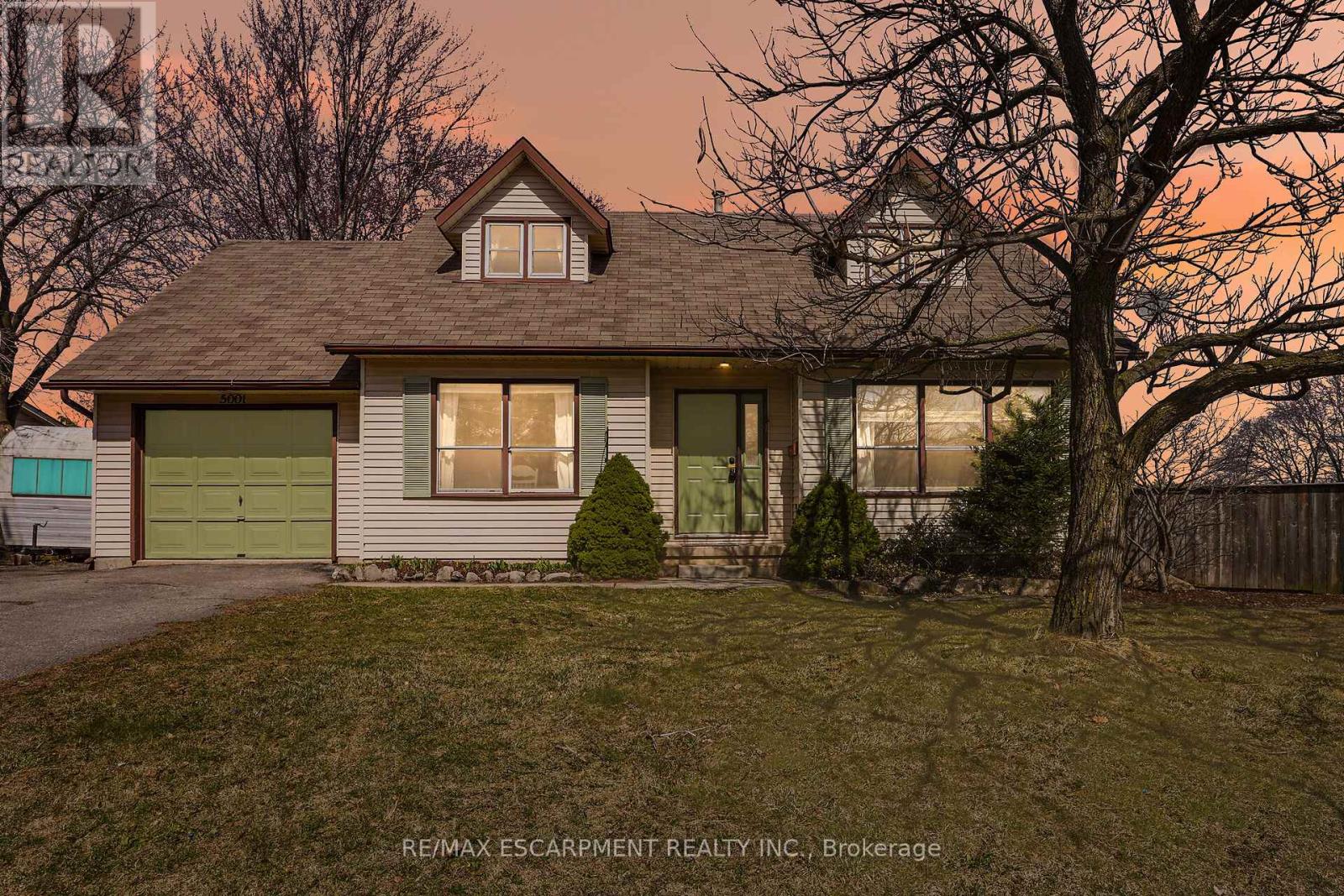
5001 Hillside Dr
5001 Hillside Dr
Highlights
Description
- Time on Houseful46 days
- Property typeSingle family
- Median school Score
- Mortgage payment
5001 Hillside Drive is situated in Beamsville, a charming community within the town of Lincoln, Ontario, Canada. This area is nestled in the heart of the Niagara Peninsula, known for its picturesque landscapes, vineyards, and orchards. Beamsville offers a quaint, small-town atmosphere with a mix of residential neighbourhoods and rural countryside. The region is celebrated for its wine production, hosting numerous wineries and vineyards that contribute to the renowned Niagara Wine Route. Additionally, Beamsville provides access to various outdoor activities, including hiking on the Bruce Trail and exploring local parks. The community is also conveniently located near the Queen Elizabeth Way, providing easy access to larger cities such as Hamilton and St. Catharines, making it an ideal location for those seeking a balance between rural charm and urban convenience. (id:63267)
Home overview
- Cooling Central air conditioning
- Heat source Natural gas
- Heat type Forced air
- Sewer/ septic Sanitary sewer
- # total stories 2
- # parking spaces 5
- Has garage (y/n) Yes
- # full baths 1
- # half baths 1
- # total bathrooms 2.0
- # of above grade bedrooms 3
- Community features Community centre
- Subdivision 982 - beamsville
- Lot size (acres) 0.0
- Listing # X12059898
- Property sub type Single family residence
- Status Active
- Bedroom 2.64m X 3.48m
Level: 2nd - Primary bedroom 6.22m X 6.81m
Level: 2nd - Bedroom 3.48m X 4.57m
Level: 2nd - Laundry 3.05m X 3.56m
Level: Basement - Other 4.19m X 3.56m
Level: Basement - Utility 7.24m X 6.12m
Level: Basement - Family room 7.57m X 4.17m
Level: Main - Kitchen 3.84m X 3.58m
Level: Main - Dining room 3.58m X 3.58m
Level: Main - Foyer 2.39m X 2.06m
Level: Main
- Listing source url Https://www.realtor.ca/real-estate/28115679/5001-hillside-drive-lincoln-beamsville-982-beamsville
- Listing type identifier Idx

$-2,040
/ Month

