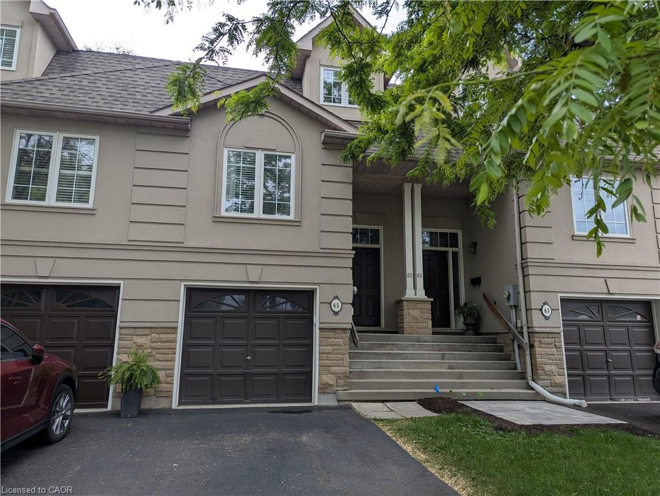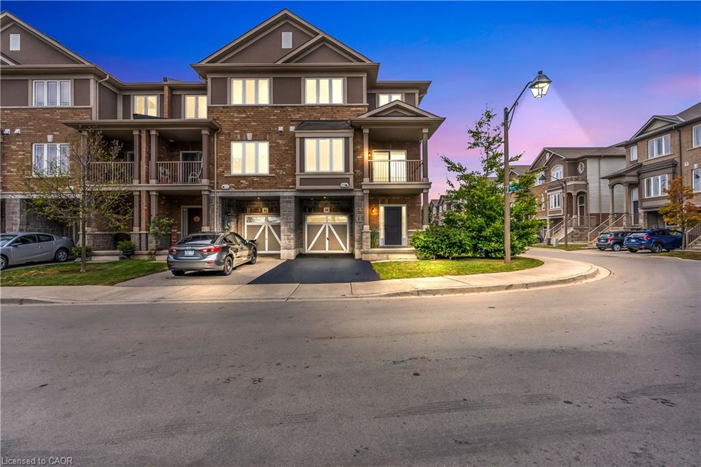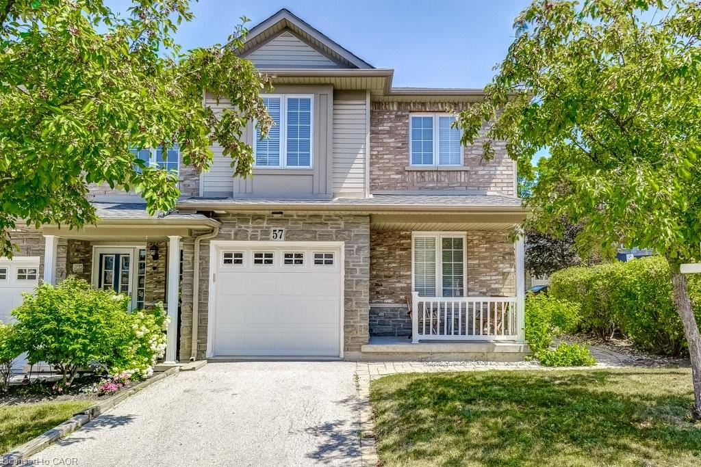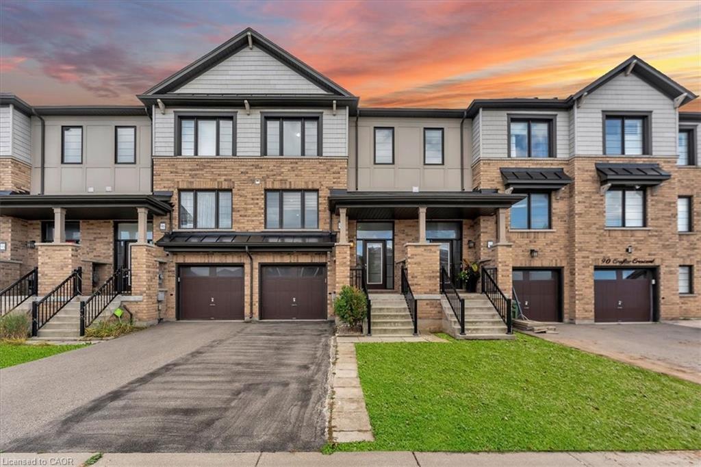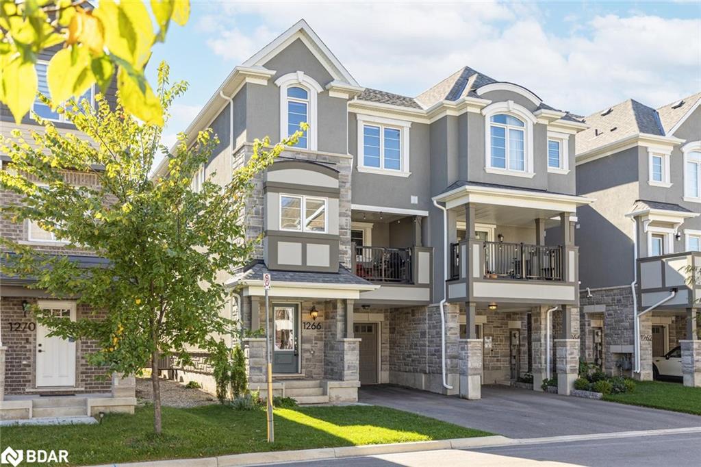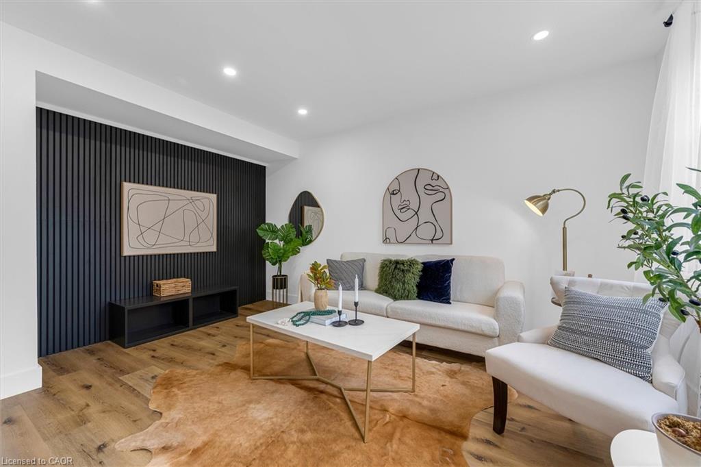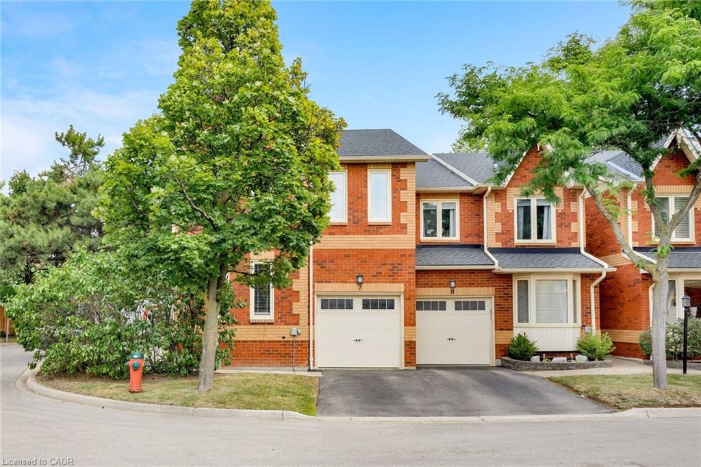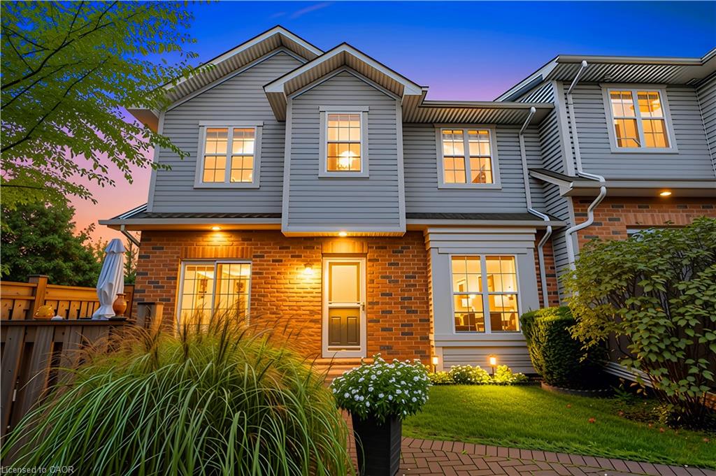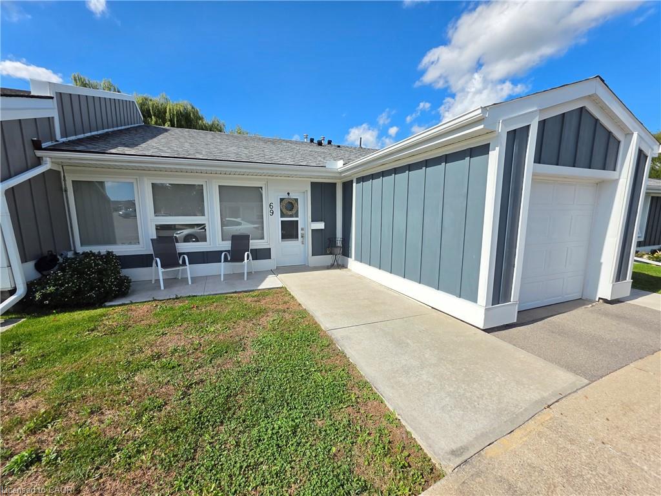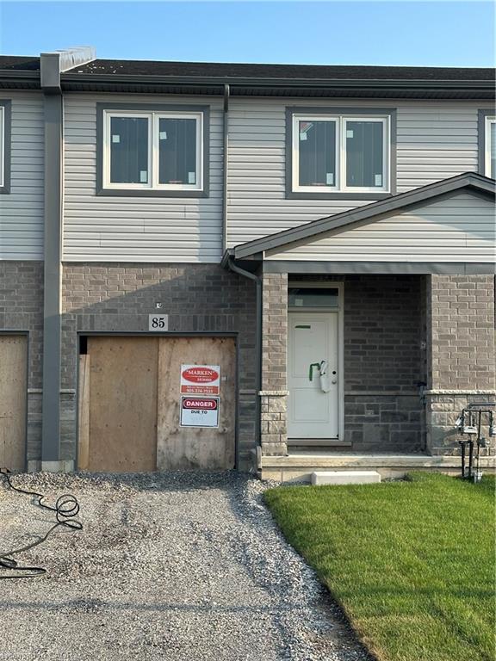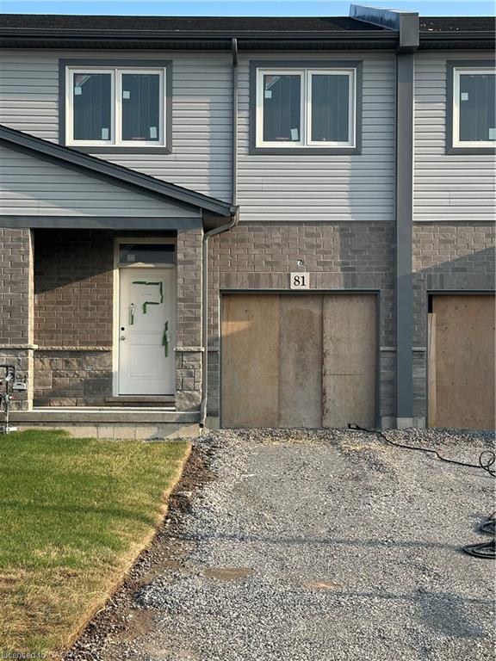- Houseful
- ON
- Beamsville
- L0R
- 5010 Friesen Boulevard Unit 8
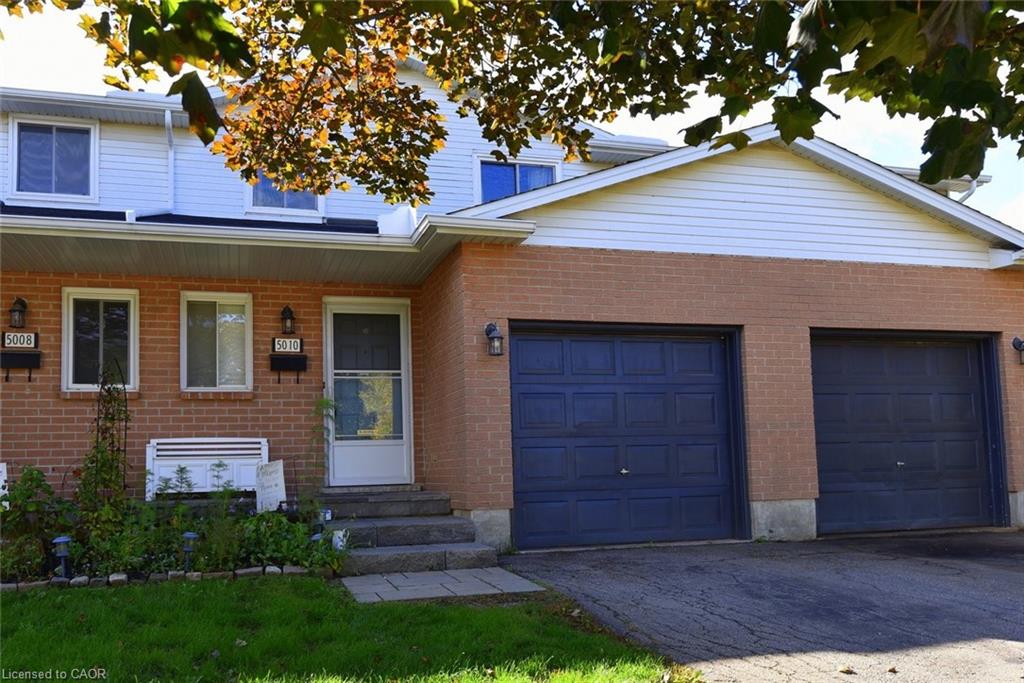
5010 Friesen Boulevard Unit 8
For Sale
New 3 Days
$529,999
3 + 1 beds
2 baths
1,640 Sqft
5010 Friesen Boulevard Unit 8
For Sale
New 3 Days
$529,999
3 + 1 beds
2 baths
1,640 Sqft
Highlights
This home is
21%
Time on Houseful
3 Days
School rated
6.7/10
Description
- Home value ($/Sqft)$323/Sqft
- Time on Housefulnew 3 days
- Property typeResidential
- StyleTwo story
- Median school Score
- Garage spaces1
- Mortgage payment
Family has outgrown this wonderfully located condominium townhouse in well maintained complex off Ontario Street in Beamsville. Close to highway, shopping and schools. Features a two piece bathroom on the main floor. Sliding doors from the living room leads to recently updated patio with open green space. Inside entry to garage from kitchen. Spacious 3 bedrooms and four piece bath on the second floor. Finished basement includes a large family room, bedroom, laundry and utility room. Home is larger than appears. The current owner has been very happy with the condo property manager and services. A nice place to call home. Two friendly dogs on site, but will be taken outside for all showings.
Lucio Barcaroli
of G. Walker Real Estate Inc.,
MLS®#40776747 updated 21 hours ago.
Houseful checked MLS® for data 21 hours ago.
Home overview
Amenities / Utilities
- Cooling Central air
- Heat type Forced air
- Pets allowed (y/n) No
- Sewer/ septic Sewer (municipal)
Exterior
- Building amenities Parking
- Construction materials Aluminum siding, brick
- Foundation Poured concrete
- Roof Fiberglass
- # garage spaces 1
- # parking spaces 3
- Has garage (y/n) Yes
- Parking desc Attached garage, asphalt
Interior
- # full baths 1
- # half baths 1
- # total bathrooms 2.0
- # of above grade bedrooms 4
- # of below grade bedrooms 1
- # of rooms 12
- Appliances Dishwasher, dryer, refrigerator, stove
- Has fireplace (y/n) Yes
- Interior features None
Location
- County Niagara
- Area West lincoln
- Water source Municipal
- Zoning description Er
Lot/ Land Details
- Lot desc Urban, arts centre, library, park, rec./community centre, school bus route, schools
Overview
- Basement information Full, partially finished
- Building size 1640
- Mls® # 40776747
- Property sub type Townhouse
- Status Active
- Virtual tour
- Tax year 2025
Rooms Information
metric
- Bedroom Second
Level: 2nd - Bedroom Second
Level: 2nd - Bathroom Second
Level: 2nd - Primary bedroom Second
Level: 2nd - Bedroom Basement
Level: Basement - Family room Basement
Level: Basement - Laundry Basement
Level: Basement - Utility Basement
Level: Basement - Kitchen Main
Level: Main - Bathroom Main
Level: Main - Dining room Main
Level: Main - Living room Main
Level: Main
SOA_HOUSEKEEPING_ATTRS
- Listing type identifier Idx

Lock your rate with RBC pre-approval
Mortgage rate is for illustrative purposes only. Please check RBC.com/mortgages for the current mortgage rates
$-1,040
/ Month25 Years fixed, 20% down payment, % interest
$373
Maintenance
$
$
$
%
$
%

Schedule a viewing
No obligation or purchase necessary, cancel at any time

