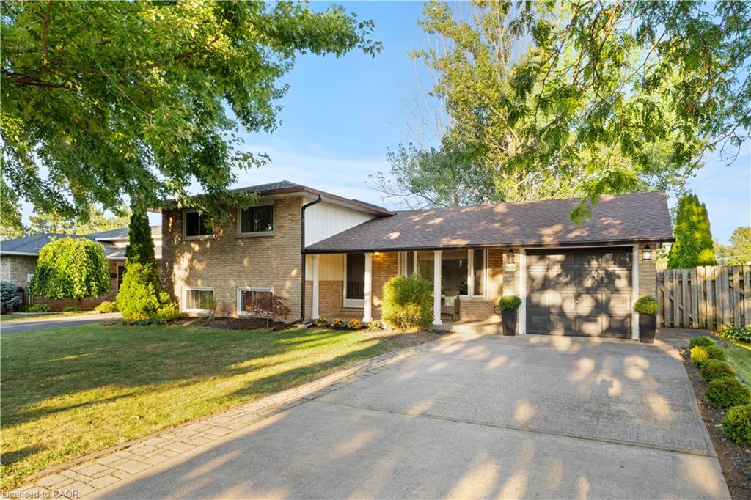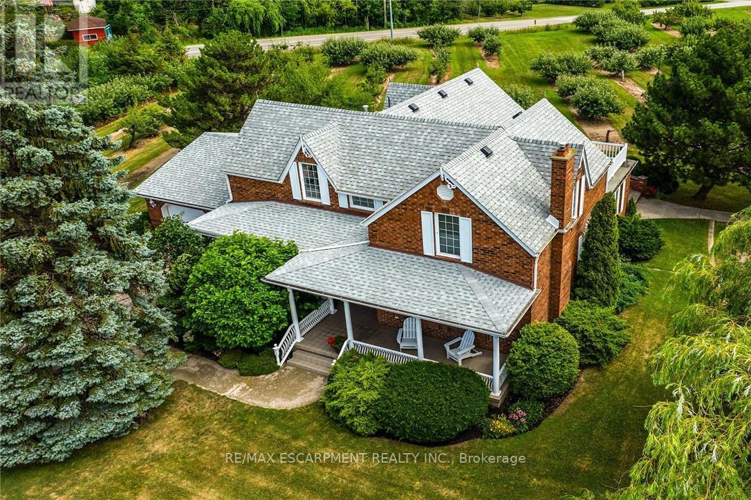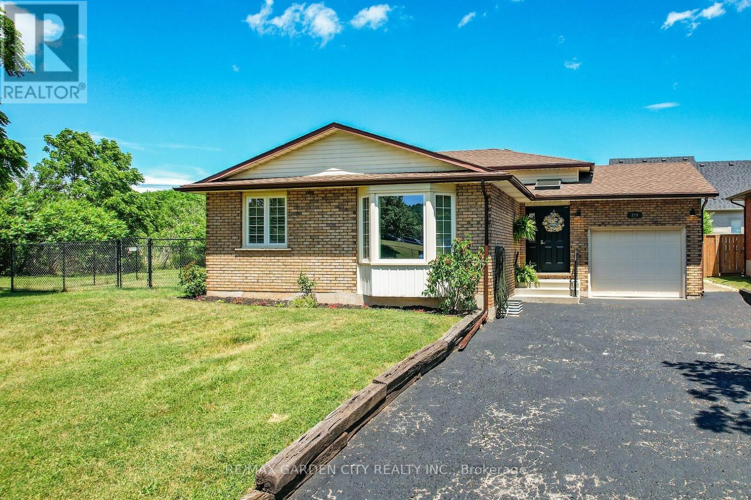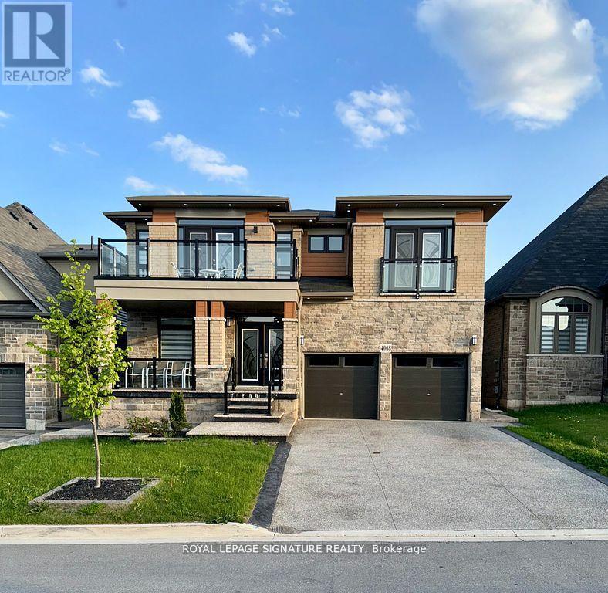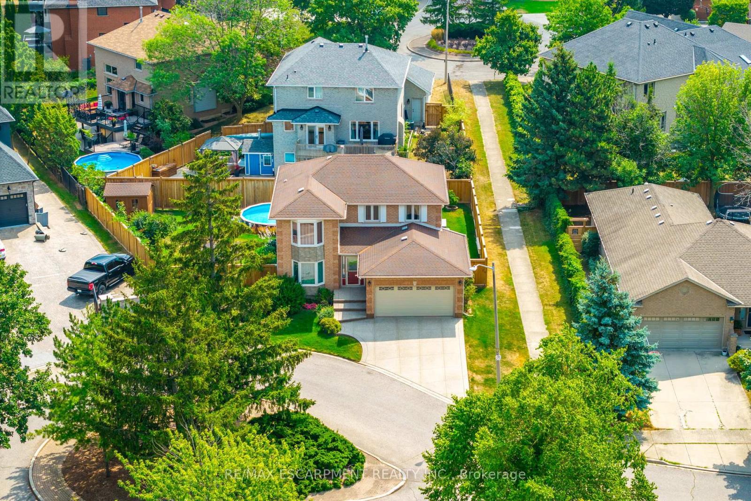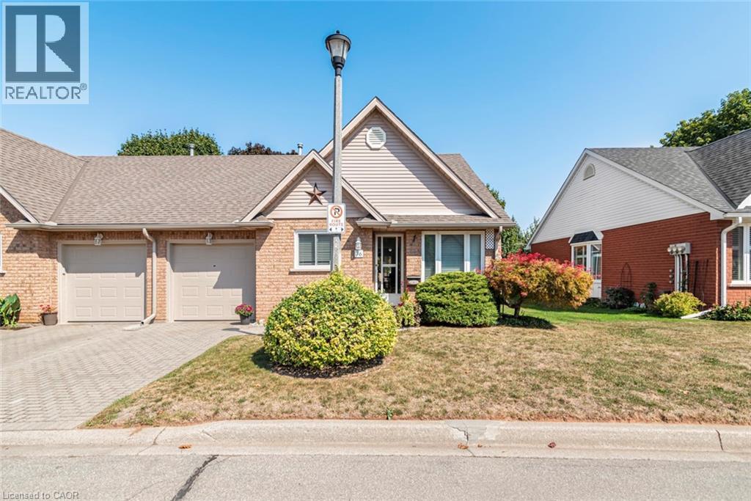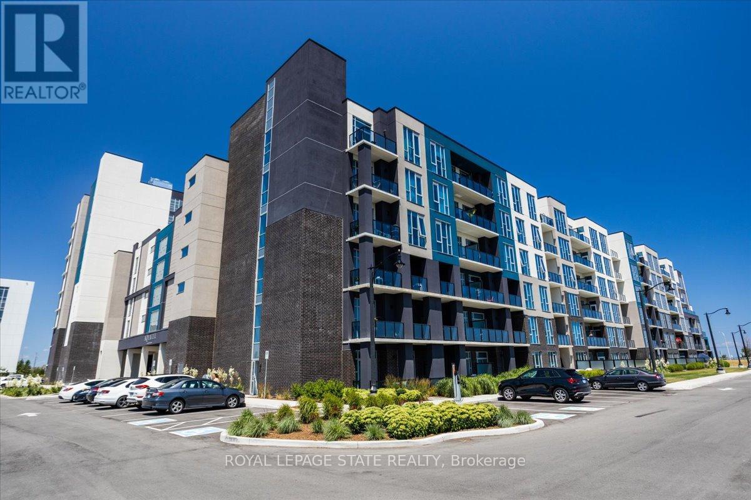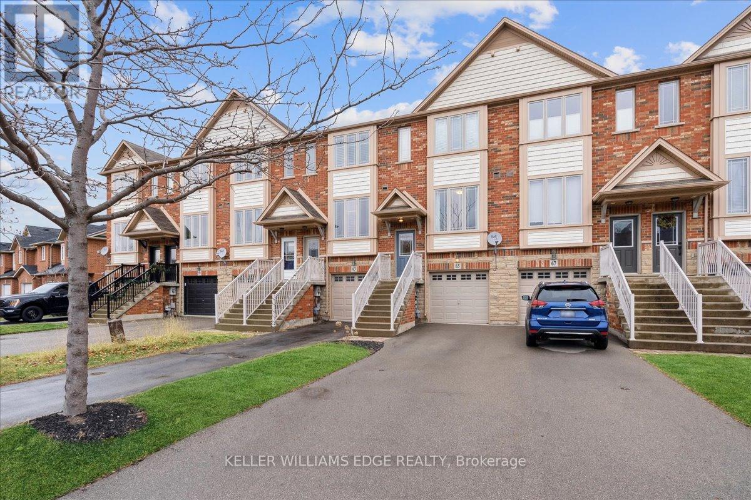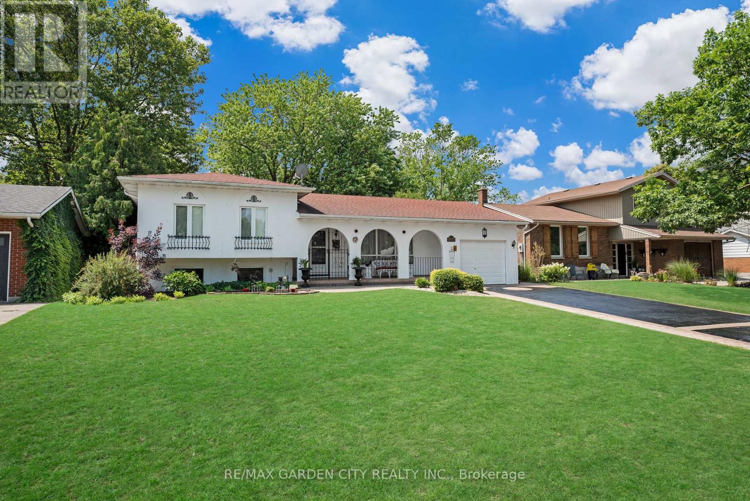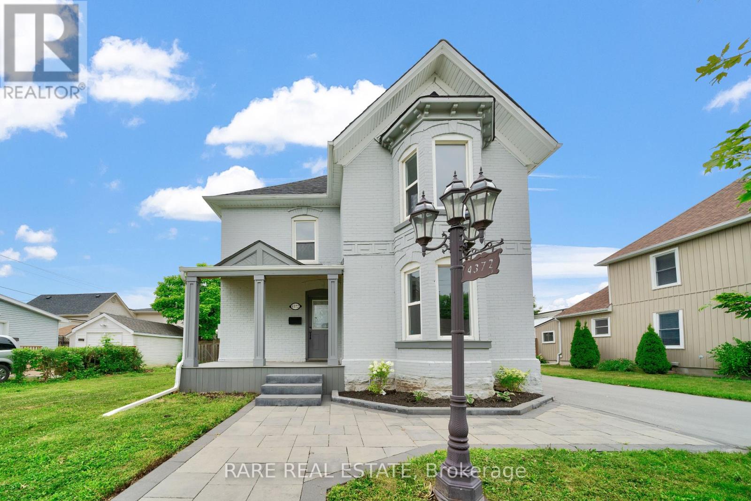- Houseful
- ON
- Beamsville
- L3J
- 5038 Hartwood Ave
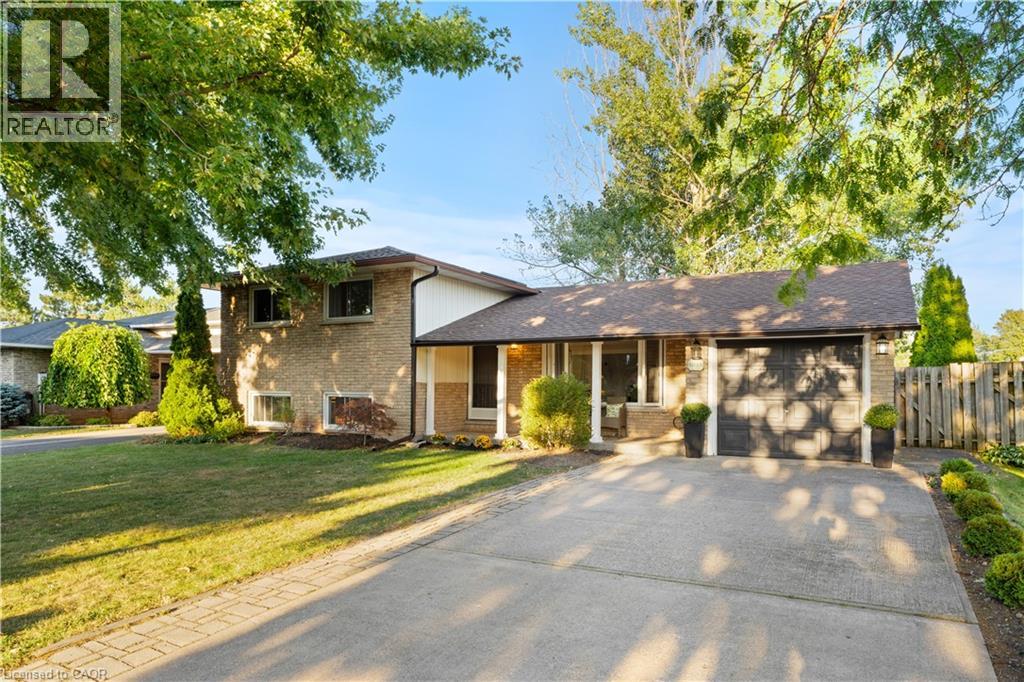
Highlights
Description
- Home value ($/Sqft)$688/Sqft
- Time on Housefulnew 1 hour
- Property typeSingle family
- Median school Score
- Mortgage payment
Welcome to 5038 Hartwood Ave, an elegant family home in one of Beamsville’s most desirable neighbourhoods! Blending modern comfort with timeless charm, this beautifully maintained property offers a spacious open-concept design, perfect for both everyday living and entertaining. High-end finishes and thoughtful details create a sense of luxury, while large windows fill the home with natural light. Set on a quiet, tree-lined street, this home provides peace of mind for families with children—safe sidewalks, nearby schools, and parks just steps away. The private backyard is a retreat of its own, ideal for outdoor gatherings or quiet evenings at home. Surrounded by Niagara’s renowned wine country and only minutes to the QEW, this location offers both convenience and lifestyle. AC (2025), Furnace (2025), HWT (2025), Professionally Painted(2025), Electrical Panel Updated (2025). (id:63267)
Home overview
- Cooling Central air conditioning
- Heat type Forced air
- Sewer/ septic Municipal sewage system
- # parking spaces 5
- Has garage (y/n) Yes
- # full baths 2
- # total bathrooms 2.0
- # of above grade bedrooms 4
- Has fireplace (y/n) Yes
- Community features Quiet area, community centre
- Subdivision 982 - beamsville
- Lot size (acres) 0.0
- Building size 1127
- Listing # 40771272
- Property sub type Single family residence
- Status Active
- Bathroom (# of pieces - 4) Measurements not available
Level: 2nd - Primary bedroom 2.87m X 4.14m
Level: 2nd - Bedroom 2.87m X 3.937m
Level: 2nd - Bedroom 2.819m X 3.124m
Level: 2nd - Recreational room 4.115m X 3.454m
Level: Basement - Bedroom 2.769m X 3.658m
Level: Lower - Bathroom (# of pieces - 3) Measurements not available
Level: Lower - Family room 6.071m X 5.994m
Level: Lower - Living room 6.121m X 3.785m
Level: Main - Kitchen 3.327m X 2.794m
Level: Main - Dinette 2.769m X 3.327m
Level: Main
- Listing source url Https://www.realtor.ca/real-estate/28885140/5038-hartwood-av-beamsville
- Listing type identifier Idx

$-2,066
/ Month

