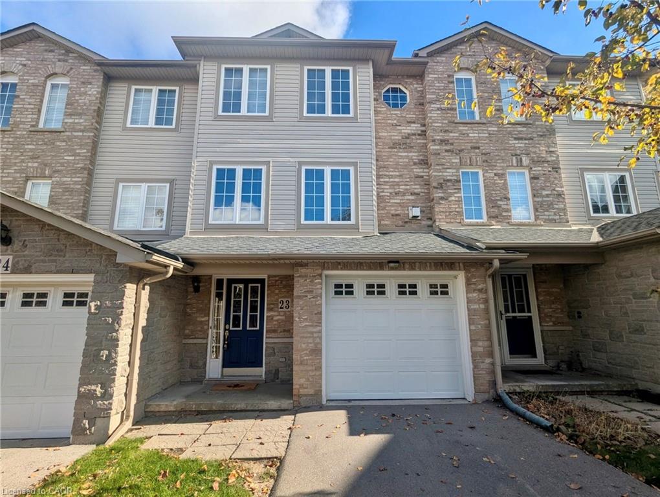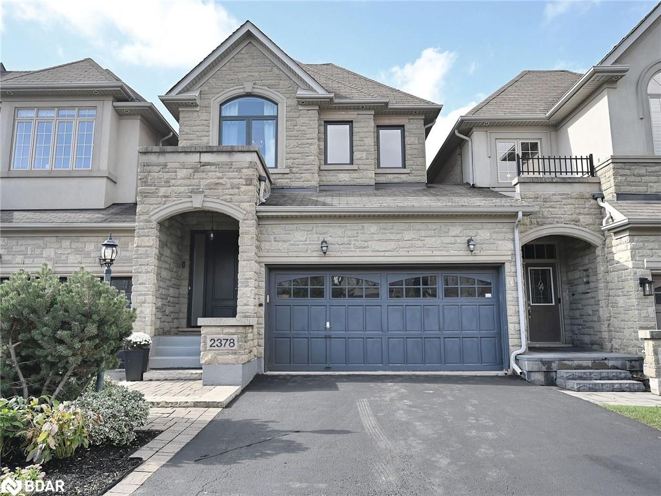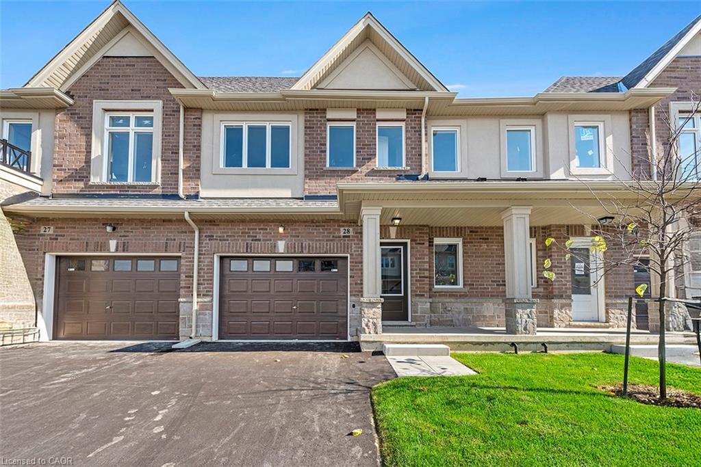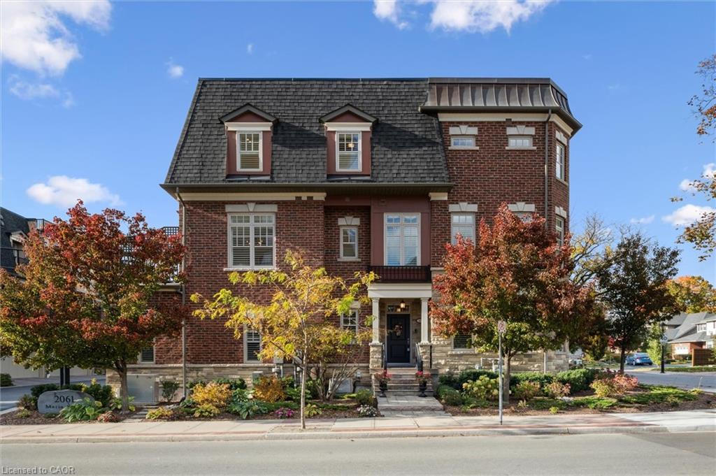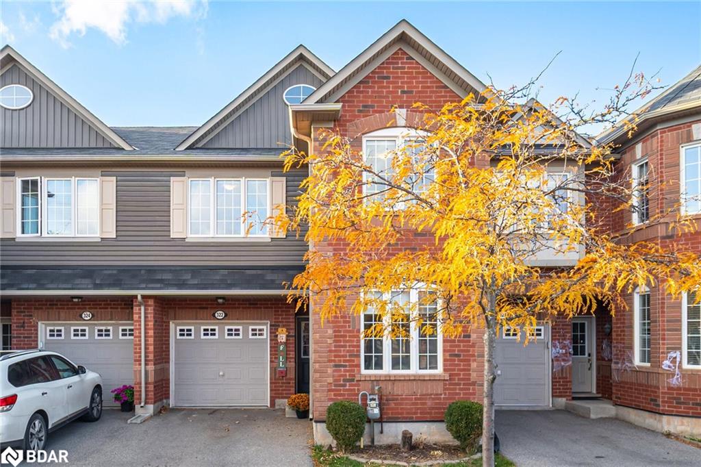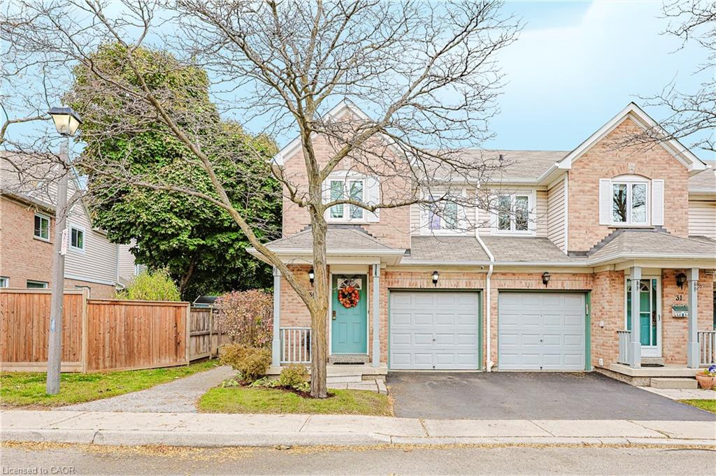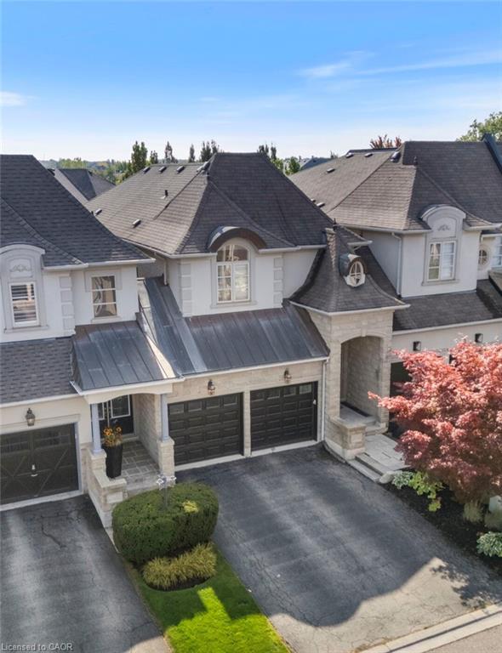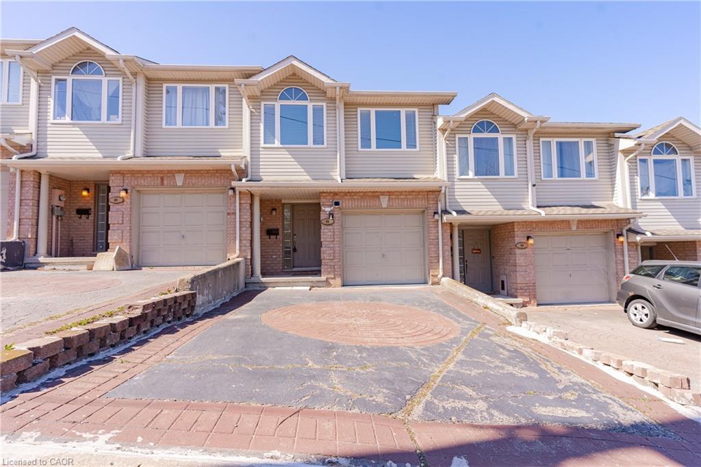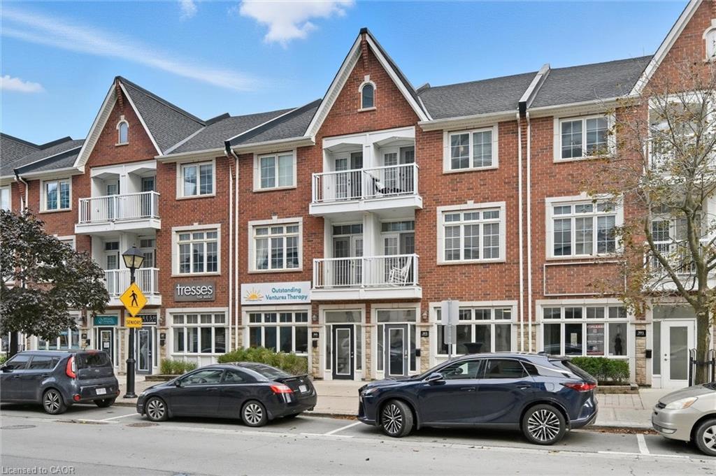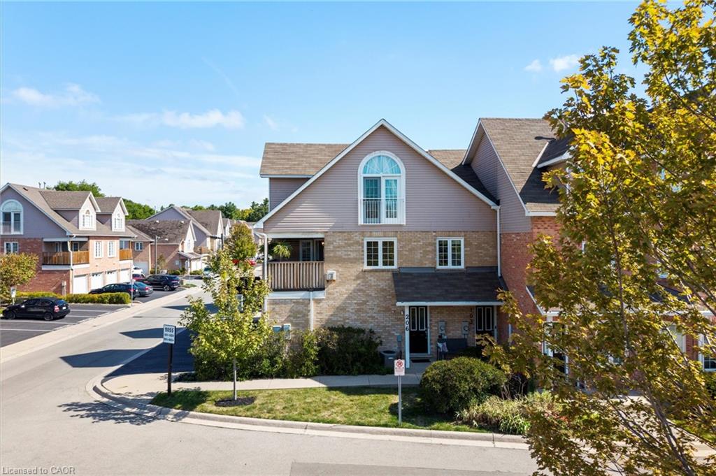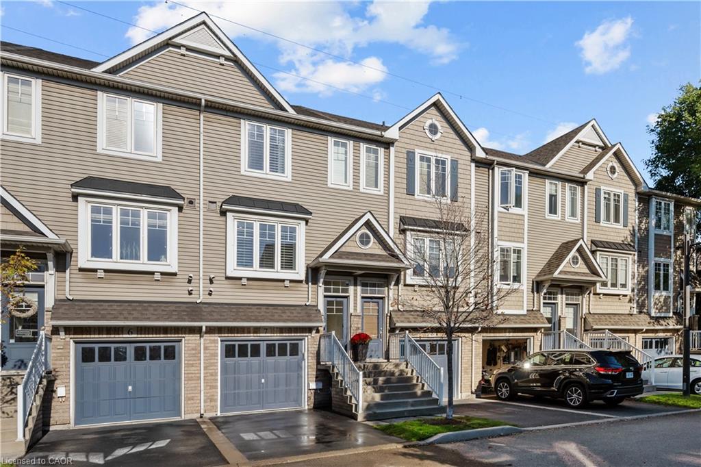- Houseful
- ON
- Beamsville
- L0R
- 5044 Serena Dr
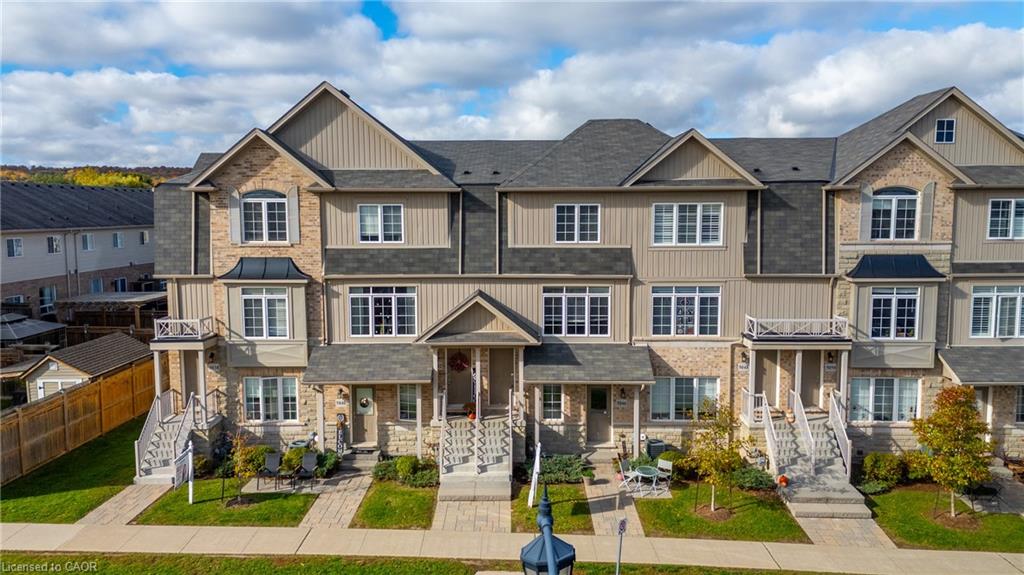
Highlights
This home is
47%
Time on Houseful
2 Days
Home features
Garage
School rated
6.7/10
Description
- Home value ($/Sqft)$361/Sqft
- Time on Housefulnew 2 days
- Property typeResidential
- StyleTwo story
- Median school Score
- Year built2017
- Garage spaces1
- Mortgage payment
Welcome to this beautiful townhome offering two spacious bedrooms, separate living and dining and a private built-in garage with direct entry into the home. Enjoy the convenience of your own private, perfect for morning coffee or evening relaxation. Located in a highly desirable neighbourhood, this property is close to all amenities, with public transit and major highways just minutes away. Playgrounds and a local shops are only steps from your door, making it ideal for families or professionals seeking both comfort and convenience. Experience the charm of the lovely small downtown nearby, featuring restaurants, cafes, and boutique shops- all within walking distance. A perfect blend of urban convenience and small-town awaits you here.
Reet Grewal-Gill
of Royal LePage State Realty Inc.,
MLS®#40784100 updated 10 hours ago.
Houseful checked MLS® for data 10 hours ago.
Home overview
Amenities / Utilities
- Cooling Central air
- Heat type Forced air, natural gas
- Pets allowed (y/n) No
- Sewer/ septic Sewer (municipal)
Exterior
- Building amenities Parking
- Construction materials Brick, vinyl siding
- Foundation Poured concrete
- Roof Asphalt shing
- # garage spaces 1
- # parking spaces 2
- Has garage (y/n) Yes
- Parking desc Attached garage, built-in, inside entry
Interior
- # full baths 1
- # half baths 1
- # total bathrooms 2.0
- # of above grade bedrooms 2
- # of rooms 8
- Appliances Water heater, built-in microwave, dishwasher, dryer, range hood, stove, washer
- Has fireplace (y/n) Yes
Location
- County Niagara
- Area Lincoln
- Water source Municipal
- Zoning description Rm3-2
Lot/ Land Details
- Lot desc Urban, city lot, library, major highway, open spaces, park, place of worship, playground nearby, rec./community centre, schools, shopping nearby
Overview
- Basement information None
- Building size 1298
- Mls® # 40784100
- Property sub type Townhouse
- Status Active
- Virtual tour
- Tax year 2024
Rooms Information
metric
- Bedroom Second
Level: 2nd - Primary bedroom Second
Level: 2nd - Laundry Second
Level: 2nd - Bathroom Second
Level: 2nd - Kitchen Main
Level: Main - Living room Main
Level: Main - Dining room Main
Level: Main - Bathroom Main
Level: Main
SOA_HOUSEKEEPING_ATTRS
- Listing type identifier Idx

Lock your rate with RBC pre-approval
Mortgage rate is for illustrative purposes only. Please check RBC.com/mortgages for the current mortgage rates
$-777
/ Month25 Years fixed, 20% down payment, % interest
$474
Maintenance
$
$
$
%
$
%

Schedule a viewing
No obligation or purchase necessary, cancel at any time

