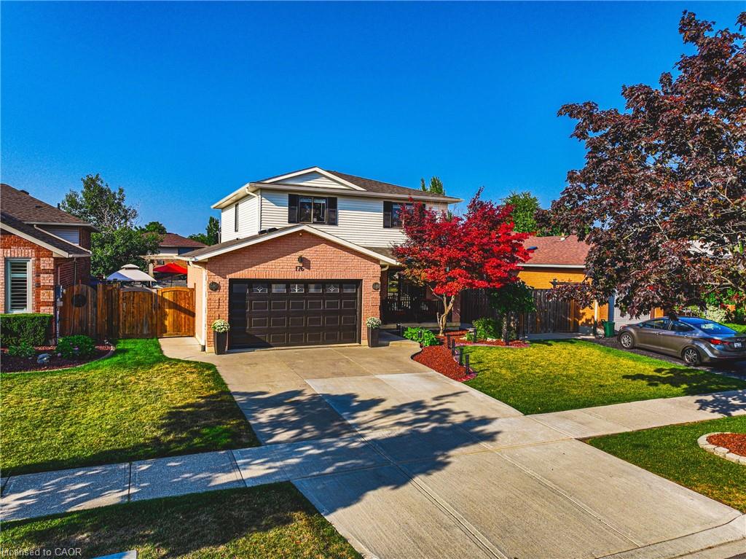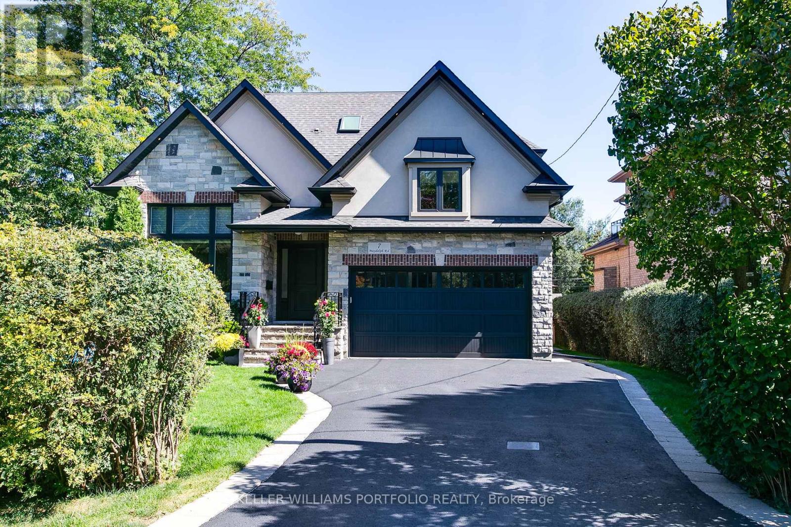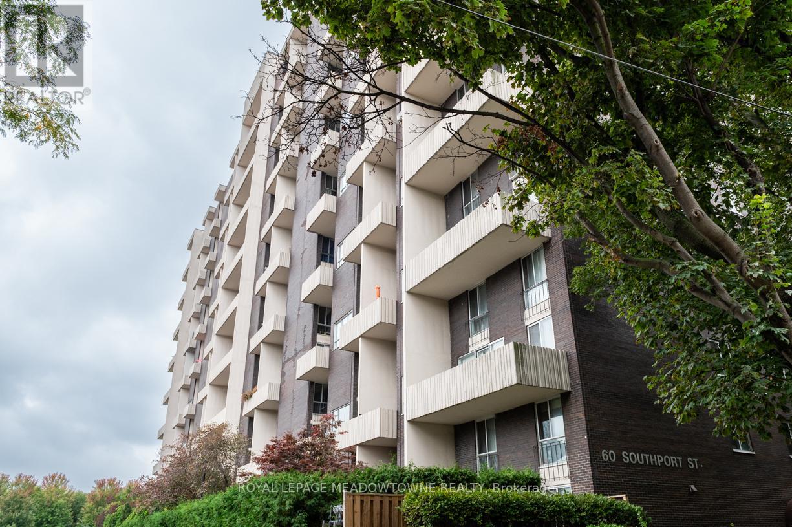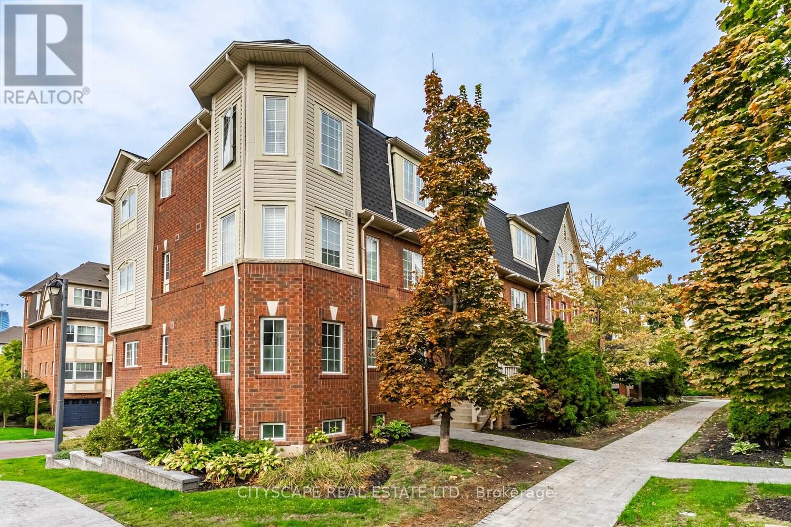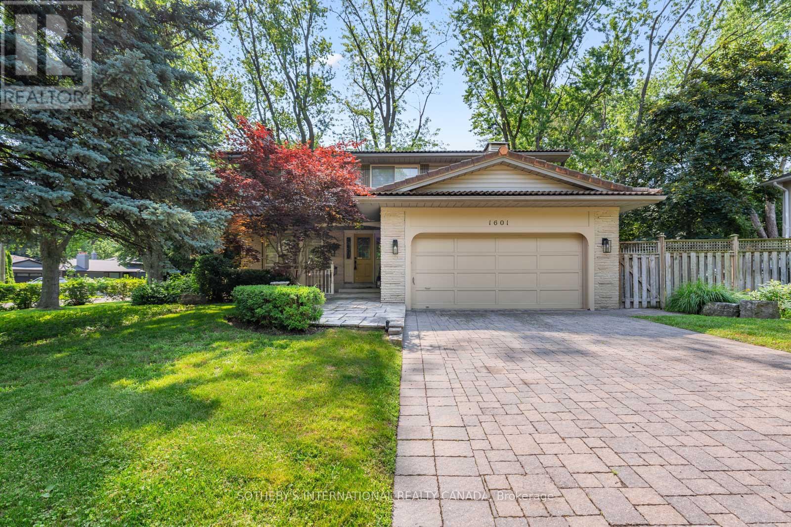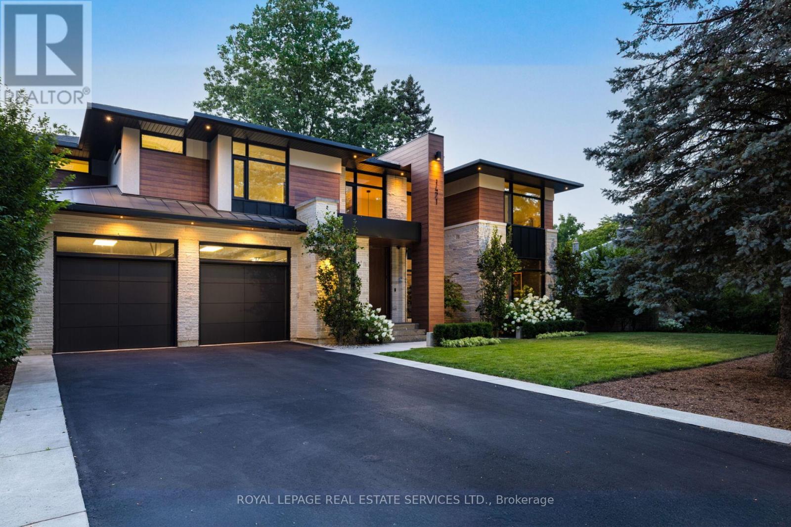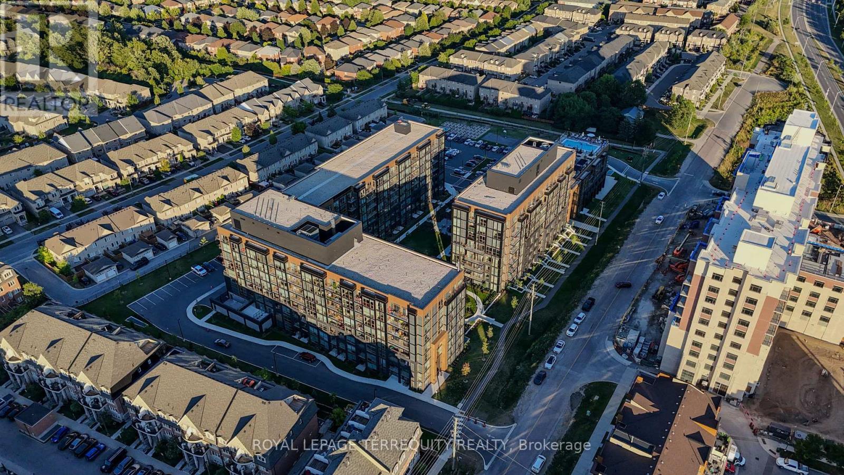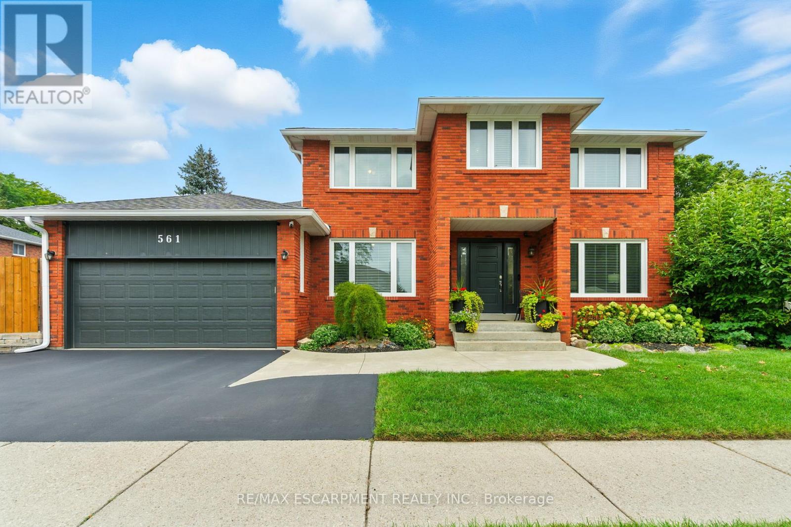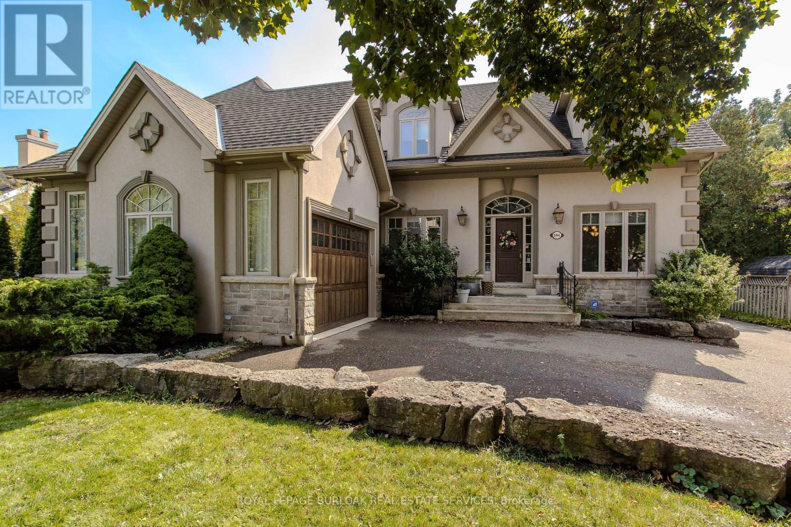- Houseful
- ON
- Beamsville
- L0R
- 5046 Connor Dr
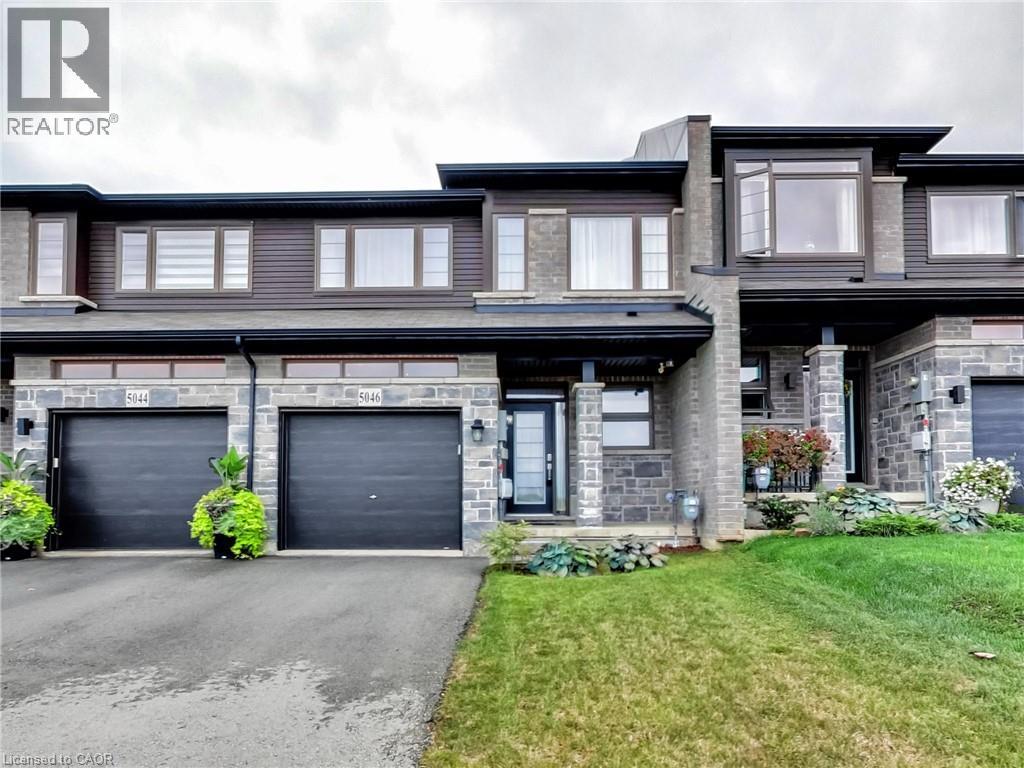
Highlights
Description
- Home value ($/Sqft)$309/Sqft
- Time on Housefulnew 1 hour
- Property typeSingle family
- Style2 level
- Median school Score
- Year built2020
- Mortgage payment
Welcome to 5046 Connor Drive – Stylish Townhome Living in Beamsville Experience modern living in this upgraded 3-bedroom, 2.5-bath freehold townhome, set in one of Beamsville’s most sought-after family neighbourhoods. Built in 2020 and offering 1,570 sq. ft. of thoughtfully designed space, this home combines functionality with sleek, contemporary finishes. The main floor features a bright, open-concept layout with a spacious living and dining area—perfect for both family gatherings and entertaining friends. The kitchen is a standout, complete with upgraded cabinetry, stainless steel appliances, and elegant countertops. Upstairs, you’ll find three generous bedrooms, including a primary retreat with a walk-in closet and private ensuite bath. The full unfinished basement offers plenty of possibilities, whether you envision a home gym, office, or recreation space. Enjoy the convenience of a private driveway, attached garage, and a low-maintenance backyard ready for summer barbecues. Perfectly located, this home is within walking distance to schools, parks, and everyday amenities. Nestled in the heart of Niagara’s wine country and just minutes from the QEW, 5046 Connor Drive offers a lifestyle that’s both peaceful and connected. Don’t miss this opportunity to own a modern, move-in-ready home in a prime Beamsville location. (id:63267)
Home overview
- Cooling Central air conditioning
- Heat source Natural gas
- Heat type Forced air
- Sewer/ septic Municipal sewage system
- # total stories 2
- # parking spaces 2
- Has garage (y/n) Yes
- # full baths 2
- # half baths 1
- # total bathrooms 3.0
- # of above grade bedrooms 3
- Community features Quiet area, community centre, school bus
- Subdivision 982 - beamsville
- Lot size (acres) 0.0
- Building size 2265
- Listing # 40773729
- Property sub type Single family residence
- Status Active
- Bedroom 3.124m X 2.286m
Level: 2nd - Bathroom (# of pieces - 3) Measurements not available
Level: 2nd - Primary bedroom 5.817m X 4.013m
Level: 2nd - Laundry 2.261m X 1.727m
Level: 2nd - Bathroom (# of pieces - 4) Measurements not available
Level: 2nd - Bedroom 3.277m X 3.708m
Level: 2nd - Storage 6.706m X 7.391m
Level: Basement - Kitchen 3.124m X 2.87m
Level: Main - Bathroom (# of pieces - 2) Measurements not available
Level: Main - Foyer 2.235m X 1.372m
Level: Main - Family room 6.528m X 3.327m
Level: Main
- Listing source url Https://www.realtor.ca/real-estate/28913661/5046-connor-drive-beamsville
- Listing type identifier Idx

$-1,866
/ Month

