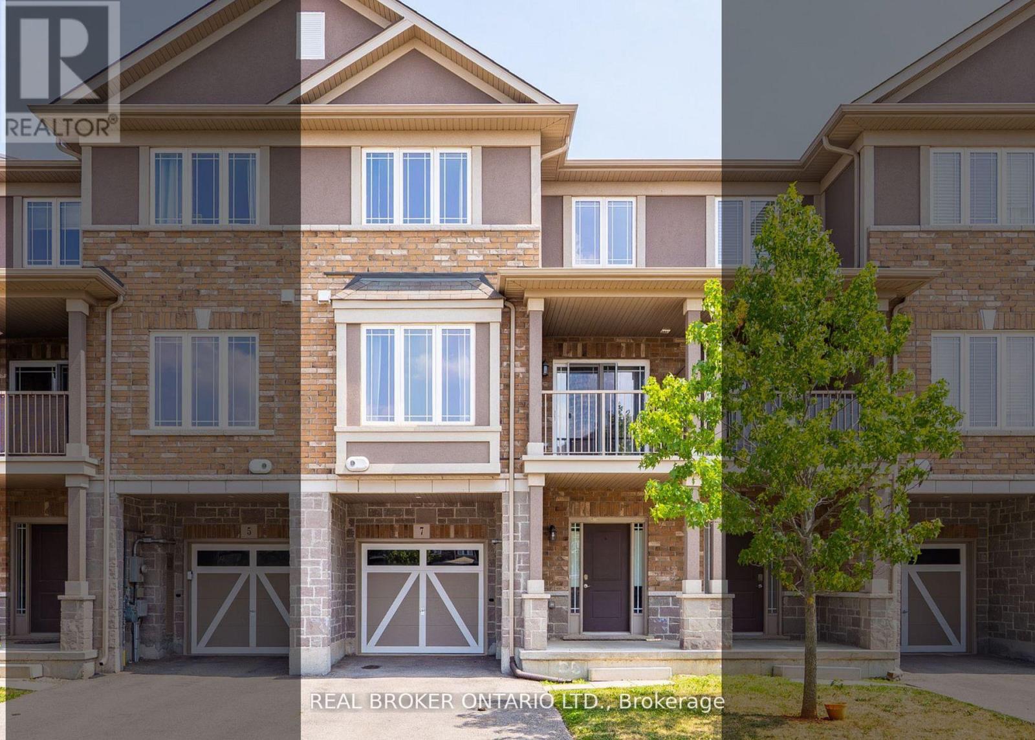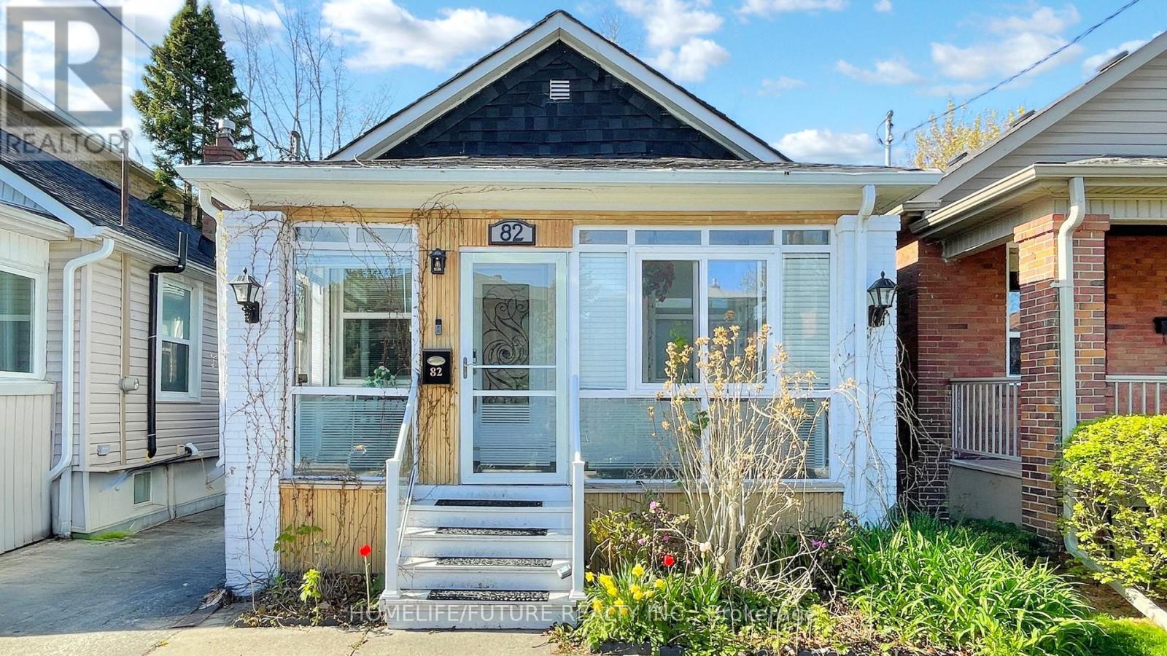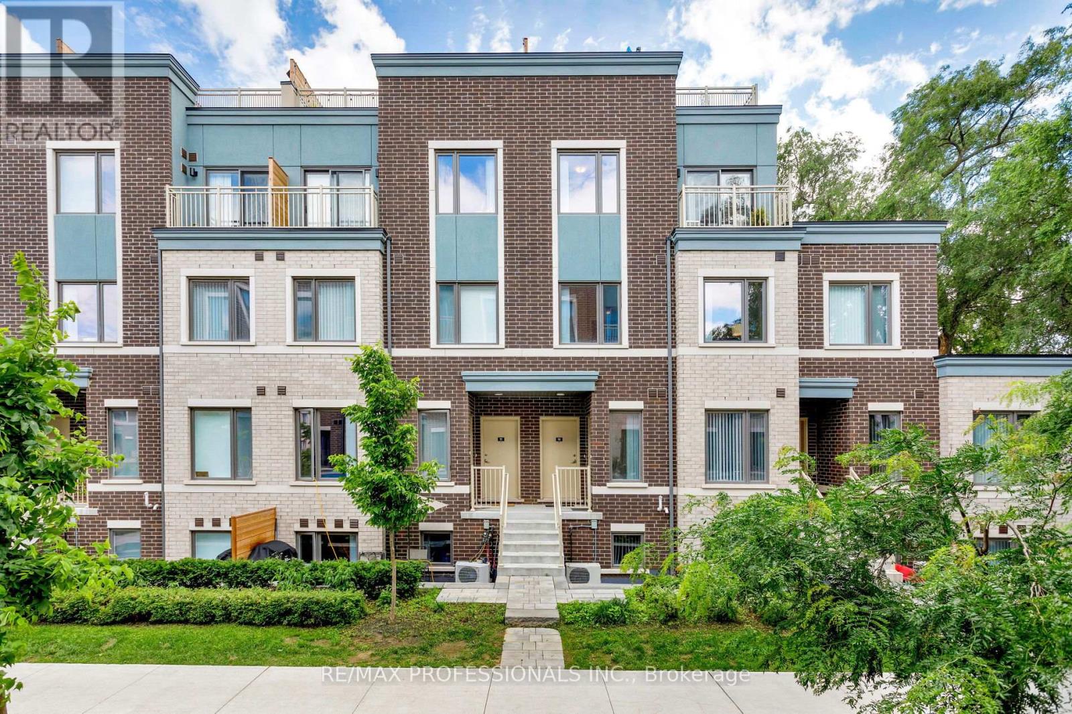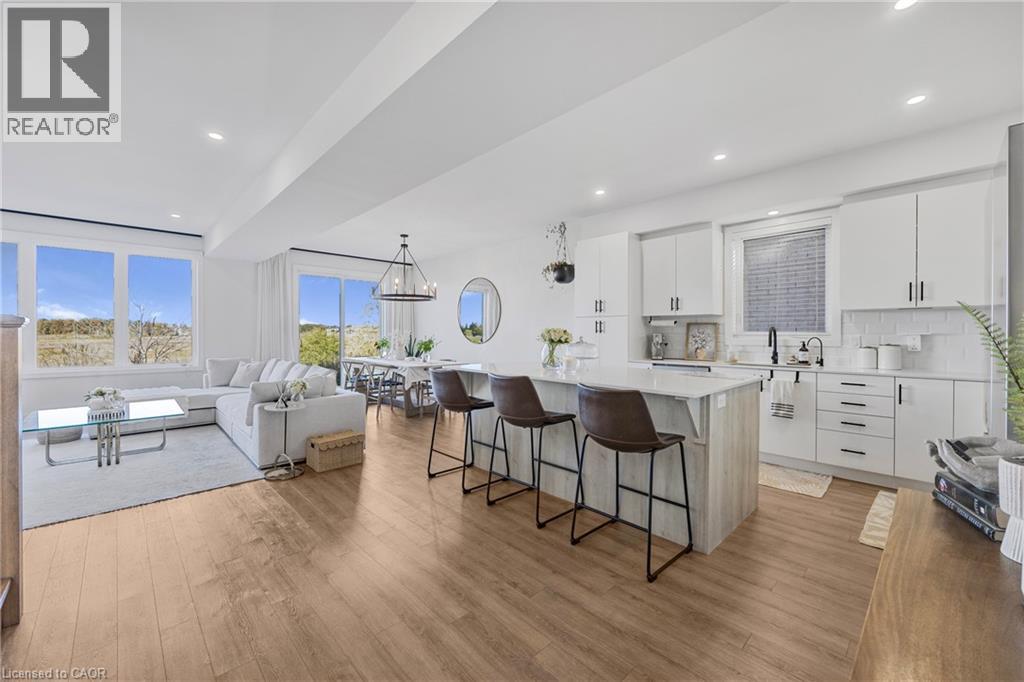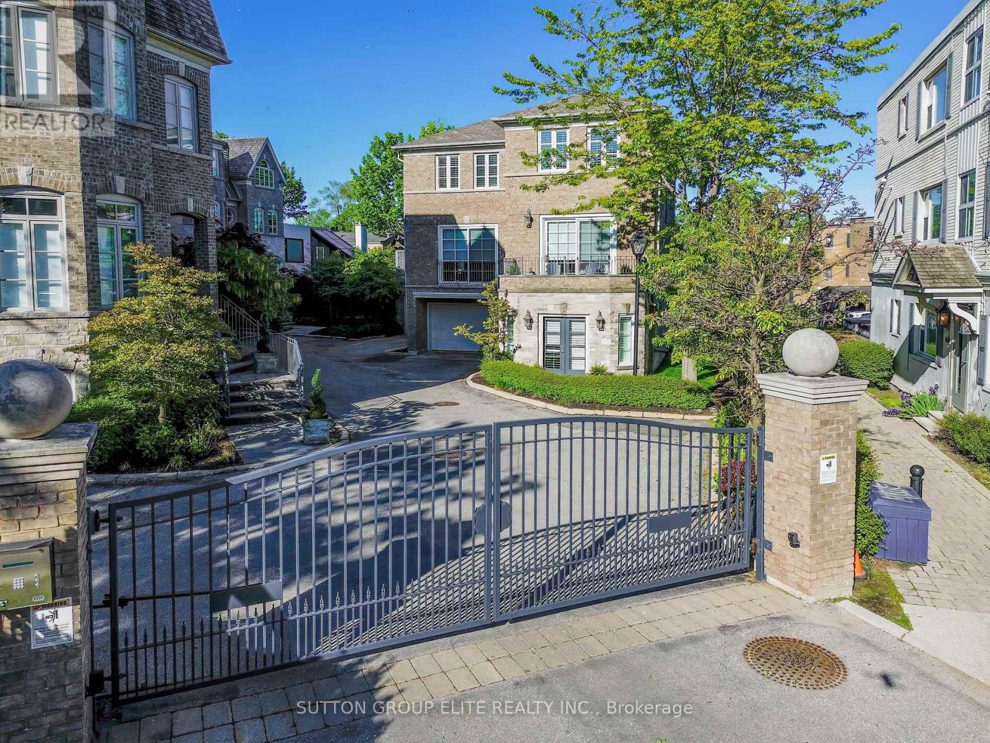- Houseful
- ON
- Lincoln Lincoln Lake
- L0R
- 617 5055 Greenlane Rd
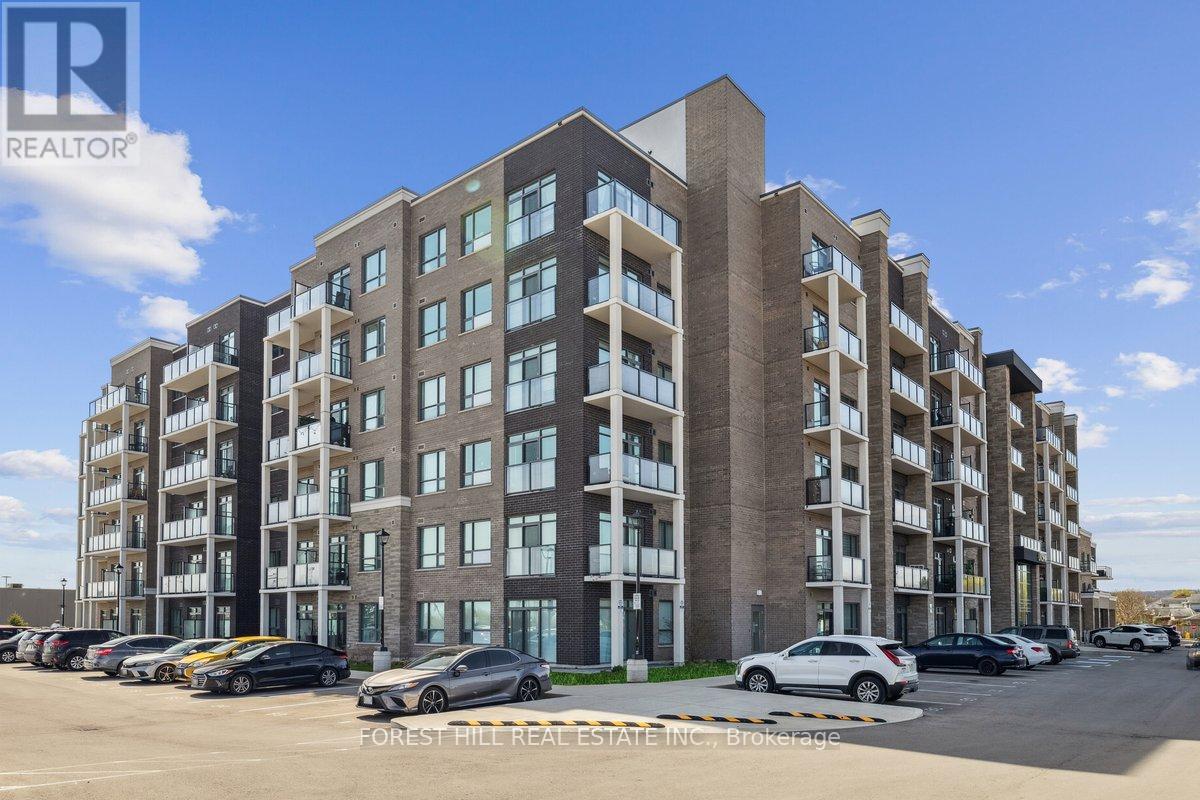
Highlights
This home is
52%
Time on Houseful
3 Days
School rated
6.7/10
Description
- Time on Housefulnew 3 days
- Property typeSingle family
- Median school Score
- Mortgage payment
Experience luxury living in this stunning penthouse suite in brand new Utopia Condos. This beautifully upgraded 1+den features soaring 10-ft ceilings, modern vinyl plank flooring, and sleek stainless steel appliances. Recently painted, professionally cleaned, and meticulously maintained, this suite is truly move-in ready. Includes one underground parking space and one locker for added convenience. Residents will enjoy exceptional amenities including a fully equipped exercise room with brand-new equipment and a stylish party room. Ideally located just minutes from the QEW, public transit, shopping, and more - this penthouse offers comfort, convenience, and contemporary design in the heart of Beamsville. (id:63267)
Home overview
Amenities / Utilities
- Heat type Other
Exterior
- # parking spaces 1
- Has garage (y/n) Yes
Interior
- # full baths 1
- # total bathrooms 1.0
- # of above grade bedrooms 2
- Flooring Vinyl
Location
- Community features Pet restrictions
- Subdivision 981 - lincoln lake
Overview
- Lot size (acres) 0.0
- Listing # X12468045
- Property sub type Single family residence
- Status Active
Rooms Information
metric
- Living room 4.47m X 3.3m
Level: Flat - Kitchen 2.44m X 2.31m
Level: Flat - Primary bedroom 3.23m X 2.77m
Level: Flat - Den 2.21m X 2.08m
Level: Flat
SOA_HOUSEKEEPING_ATTRS
- Listing source url Https://www.realtor.ca/real-estate/29001925/617-5055-greenlane-road-lincoln-lincoln-lake-981-lincoln-lake
- Listing type identifier Idx
The Home Overview listing data and Property Description above are provided by the Canadian Real Estate Association (CREA). All other information is provided by Houseful and its affiliates.

Lock your rate with RBC pre-approval
Mortgage rate is for illustrative purposes only. Please check RBC.com/mortgages for the current mortgage rates
$-683
/ Month25 Years fixed, 20% down payment, % interest
$381
Maintenance
$
$
$
%
$
%

Schedule a viewing
No obligation or purchase necessary, cancel at any time



