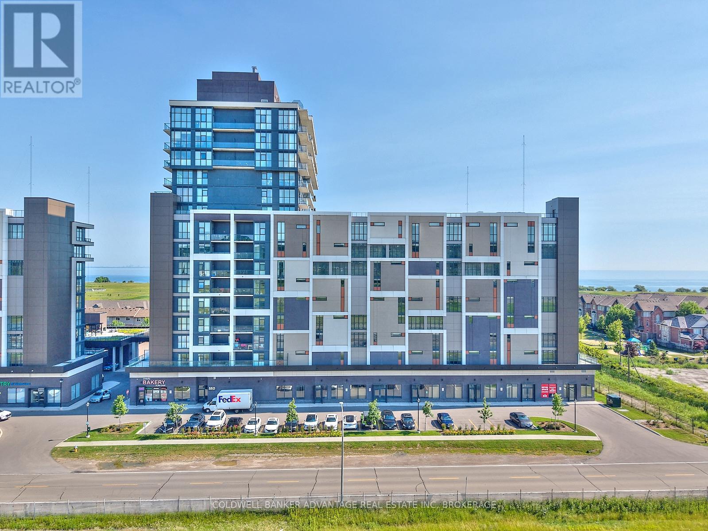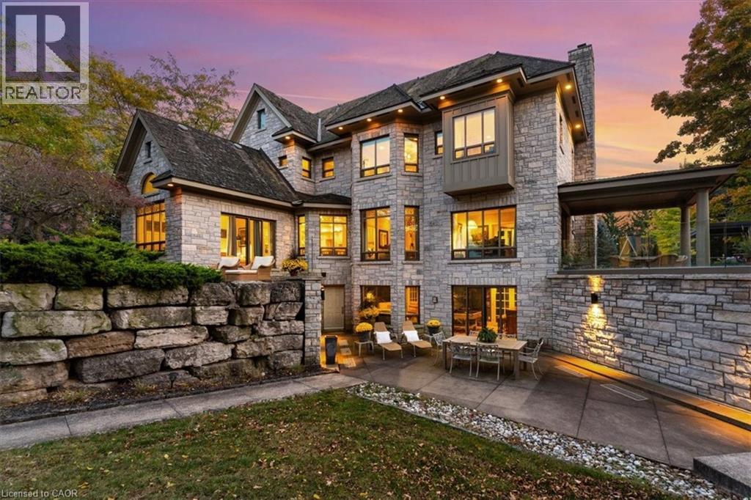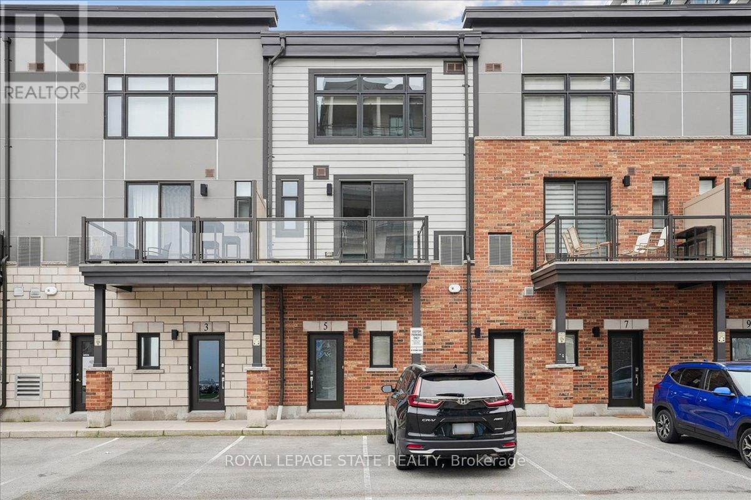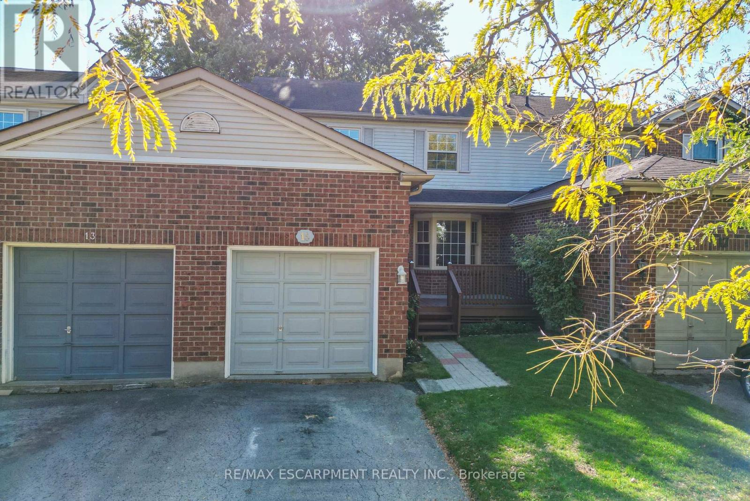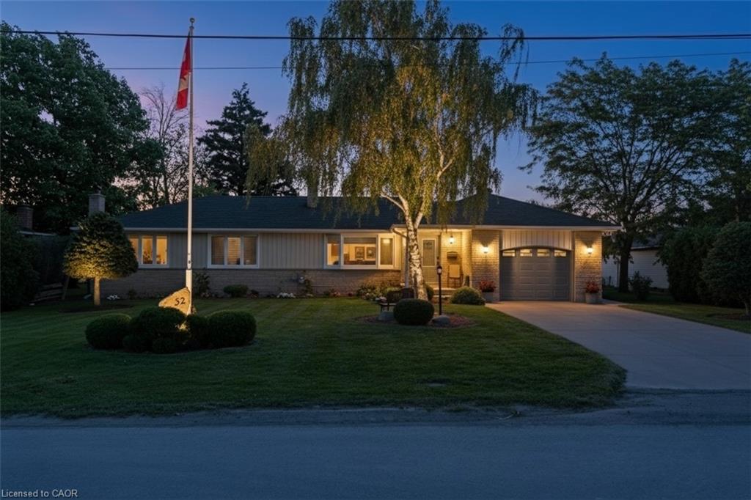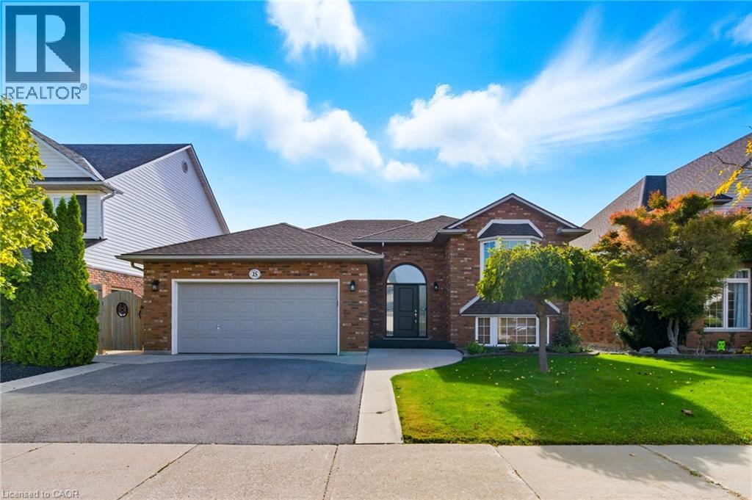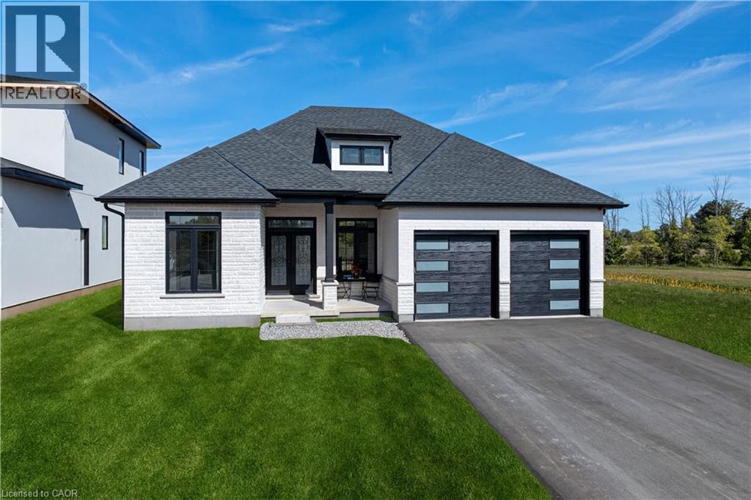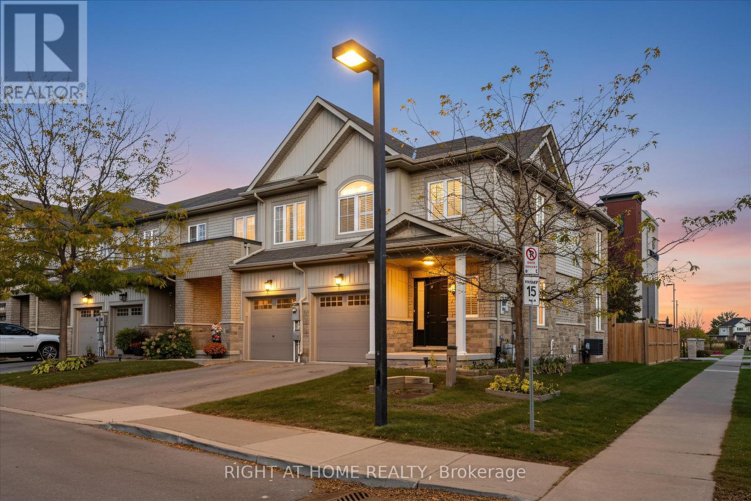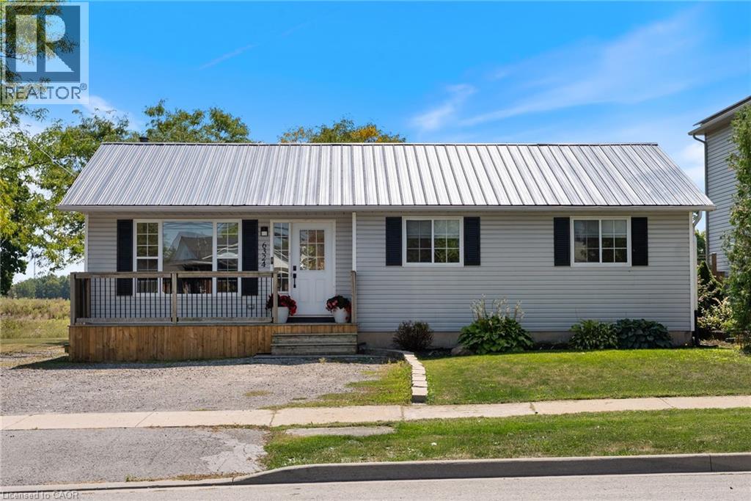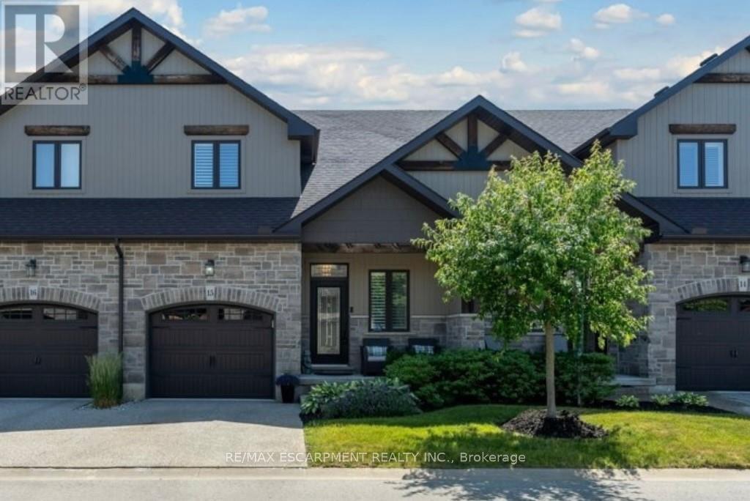- Houseful
- ON
- Lincoln Beamsville
- L3J
- 5073 Charles St
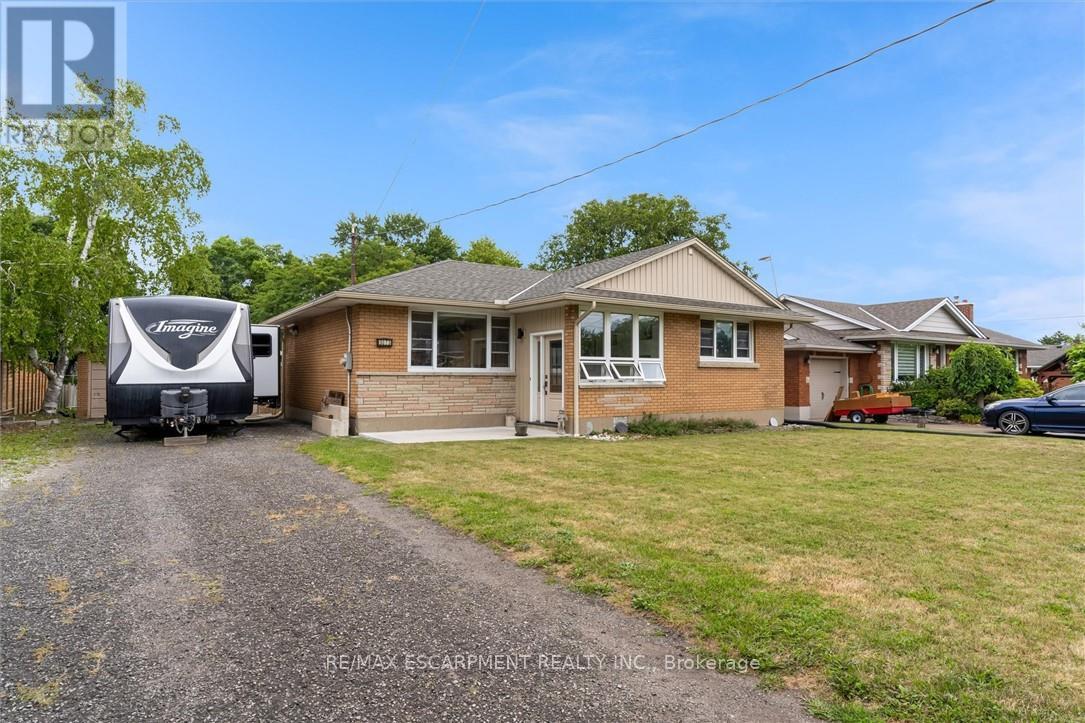
5073 Charles St
5073 Charles St
Highlights
Description
- Time on Houseful56 days
- Property typeSingle family
- StyleBungalow
- Median school Score
- Mortgage payment
Welcome to 5073 Charles Street, a warm and inviting 3+1 bedroom bungalow nestled on a lovely deep sized lot in Beamsville. This home offers the perfect blend of small-town charm and everyday convenience, just minutes from downtown shops, parks, recreation and schools. The main floor features a bright and welcoming living area, nicely updated kitchen, and three comfortable bedrooms with a full freshly renovated bathroom. Downstairs, you'll find a cozy finished space with a fourth bedroom, recreation room, and second bathroom - a great spot for family movie nights or hosting guests. Whether you're starting out, settling down, or looking for a place to grow, this home offers comfort, space, and the feeling of home in a wonderful community. (id:63267)
Home overview
- Cooling Central air conditioning
- Heat source Natural gas
- Heat type Forced air
- Sewer/ septic Sanitary sewer
- # total stories 1
- Fencing Partially fenced
- # parking spaces 12
- Has garage (y/n) Yes
- # full baths 2
- # total bathrooms 2.0
- # of above grade bedrooms 4
- Has fireplace (y/n) Yes
- Community features Community centre
- Subdivision 982 - beamsville
- Lot size (acres) 0.0
- Listing # X12363438
- Property sub type Single family residence
- Status Active
- Other 11.28m X 3.76m
Level: Basement - Family room 10.69m X 3.66m
Level: Basement - 4th bedroom 4.55m X 2.46m
Level: Basement - Bathroom 2.11m X 1.7m
Level: Basement - Foyer 2.24m X 2.11m
Level: Main - Living room 8.08m X 3.78m
Level: Main - Bathroom 2.11m X 3.02m
Level: Main - Primary bedroom 2.51m X 3.68m
Level: Main - Kitchen 5.84m X 3.76m
Level: Main - 2nd bedroom 2.74m X 3.02m
Level: Main - 3rd bedroom 3.89m X 4.39m
Level: Main
- Listing source url Https://www.realtor.ca/real-estate/28774842/5073-charles-street-lincoln-beamsville-982-beamsville
- Listing type identifier Idx

$-2,040
/ Month

