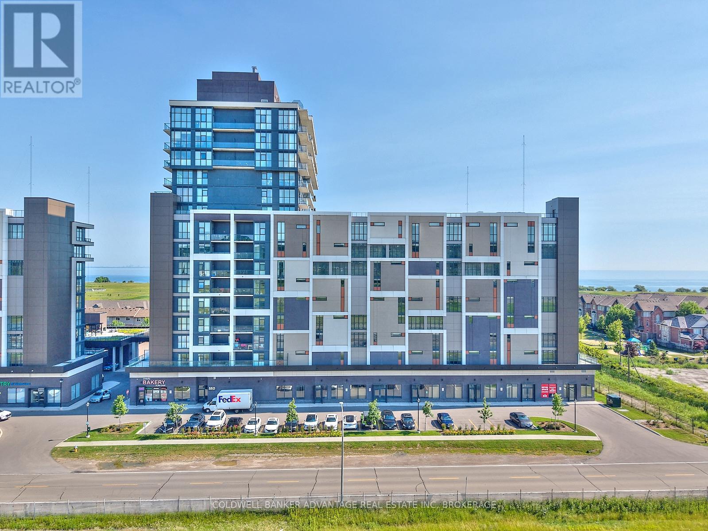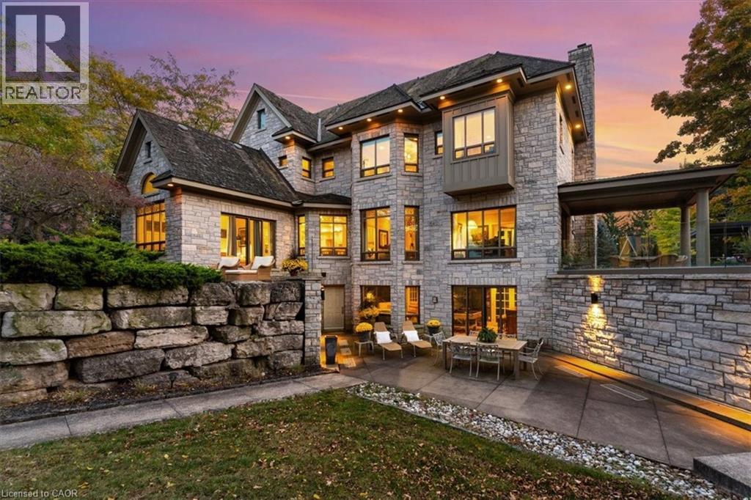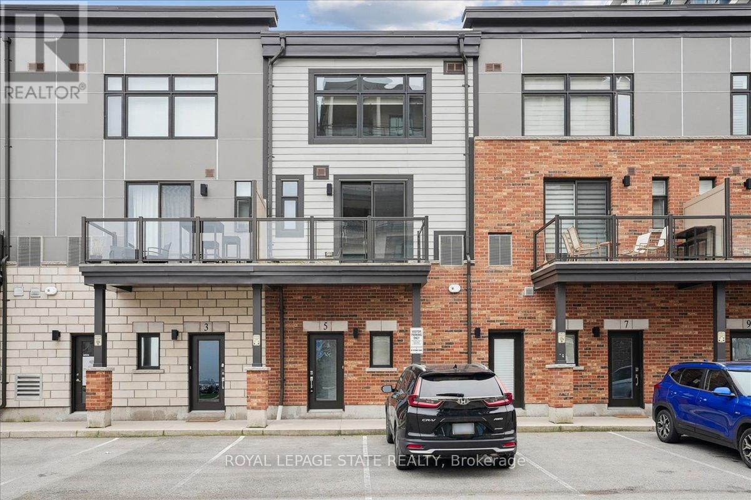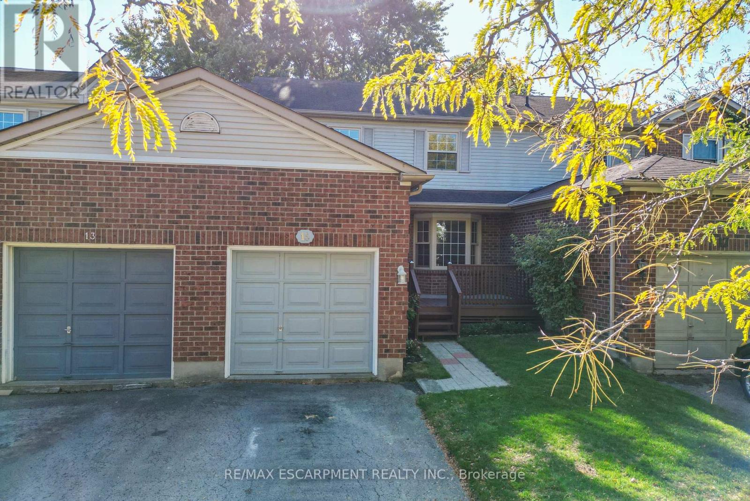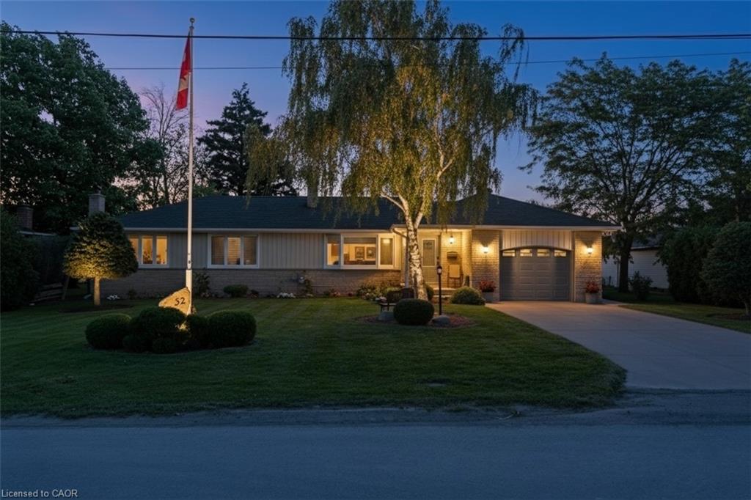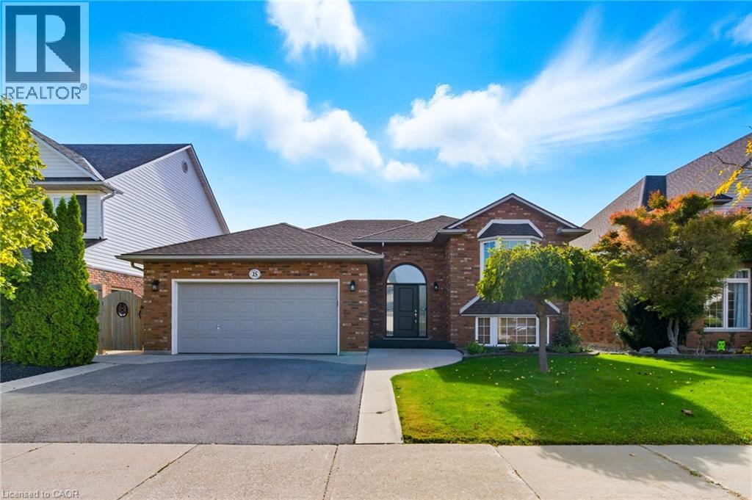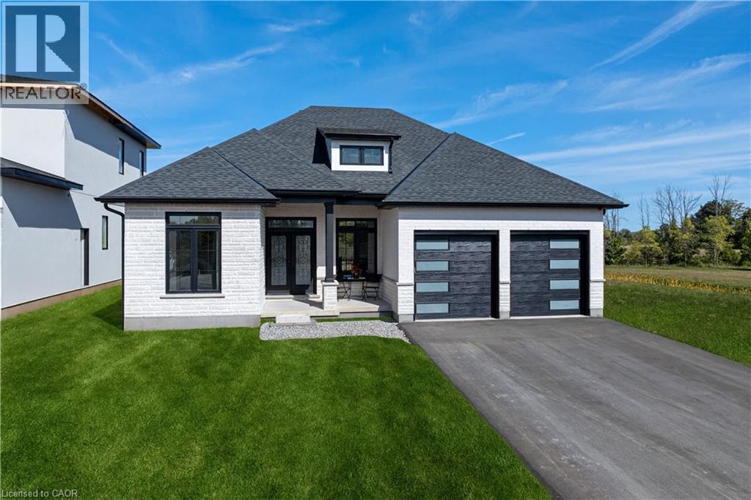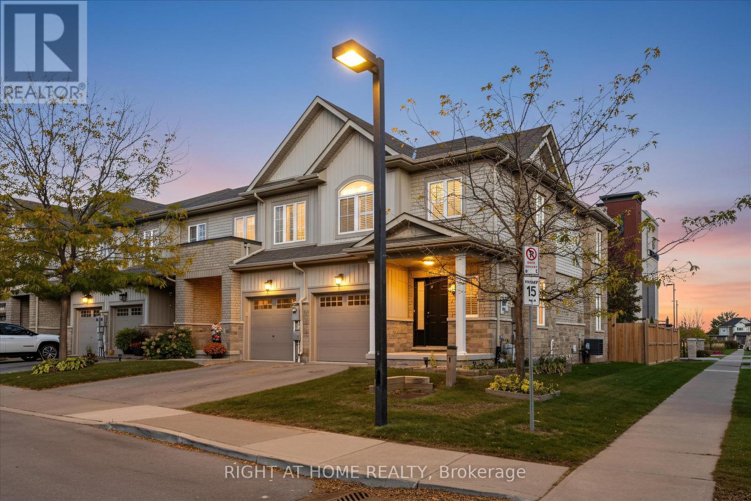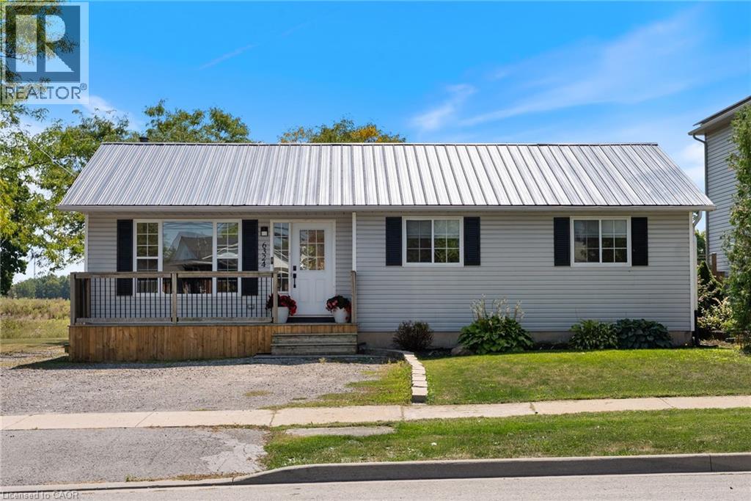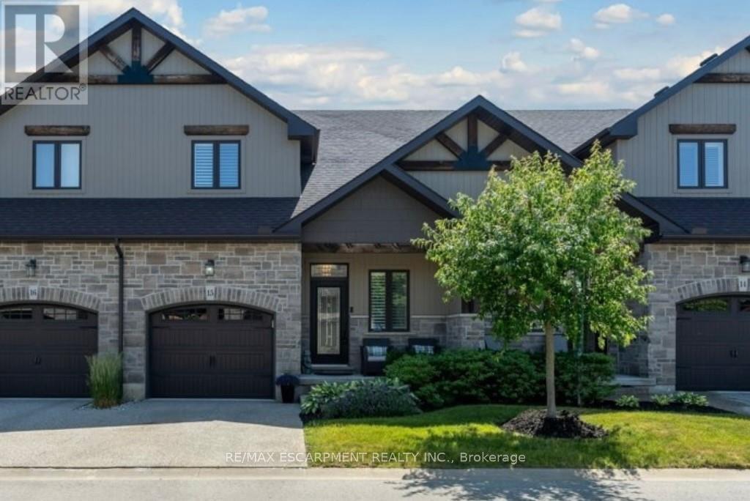- Houseful
- ON
- Lincoln Beamsville
- L3J
- 10 5080 Connor Dr
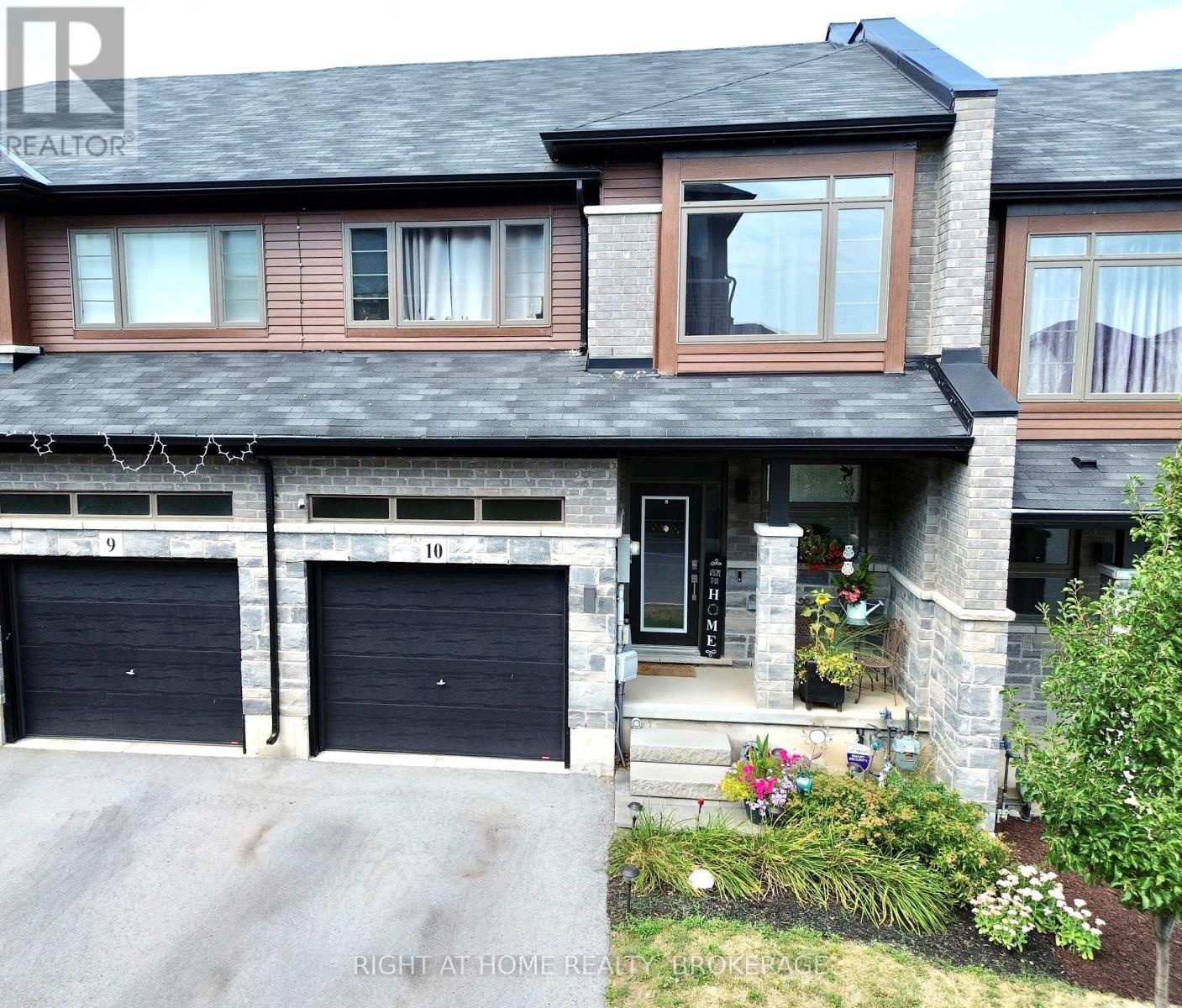
Highlights
Description
- Time on Houseful18 days
- Property typeSingle family
- Median school Score
- Mortgage payment
Stunning 3 bedroom 3 bathroom townhome, In Vista Ridge. This unit is different from most because of its location: On a Quiet Private lane off Connor Dr, Boasting it's own visitor parking, backing onto neighbours with mature trees, adding great privacy. This Open concept with 9' ceilings, Has many upgrades: Quartz counters in kitchen and bathrooms, and upgraded flooring throughout. The white shaker kitchen has subway tiles, up graded quartz counters and the Sparkly clean appliances are included! This unit is larger than most in the area, with Dining room and moveable kitchen island. The grand staircase leads to the second floor bedrooms and laundry closet, Giant Master Suite, with walk in closet, and 3 pce bathroom. The basement has a roughed in bathroom, Owned "On demand" hot water heater and Owned air exchanger. Prokich Park entrance is across the street, and it has an incredible playground and splash pad for the littles kids, tennis & basketball courts, baseball diamond for the bigger kids, paved walk ways for the running enthusiasts, all in the heart of wine country. (id:63267)
Home overview
- Cooling Central air conditioning
- Heat source Natural gas
- Heat type Forced air
- Sewer/ septic Sanitary sewer
- # total stories 2
- # parking spaces 2
- Has garage (y/n) Yes
- # full baths 2
- # half baths 1
- # total bathrooms 3.0
- # of above grade bedrooms 3
- Subdivision 982 - beamsville
- Lot size (acres) 0.0
- Listing # X12441311
- Property sub type Single family residence
- Status Active
- 2nd bedroom 2.54m X 4.29m
Level: 2nd - 3rd bedroom 2.64m X 4.29m
Level: 2nd - Laundry 2m X 2m
Level: 2nd - Bedroom 3.65m X 7.31m
Level: 2nd - Dining room 3.02m X 3.04m
Level: Ground - Kitchen 5.28m X 4.26m
Level: Ground - Living room 2.26m X 7.31m
Level: Ground
- Listing source url Https://www.realtor.ca/real-estate/28943874/10-5080-connor-drive-lincoln-beamsville-982-beamsville
- Listing type identifier Idx

$-1,724
/ Month

