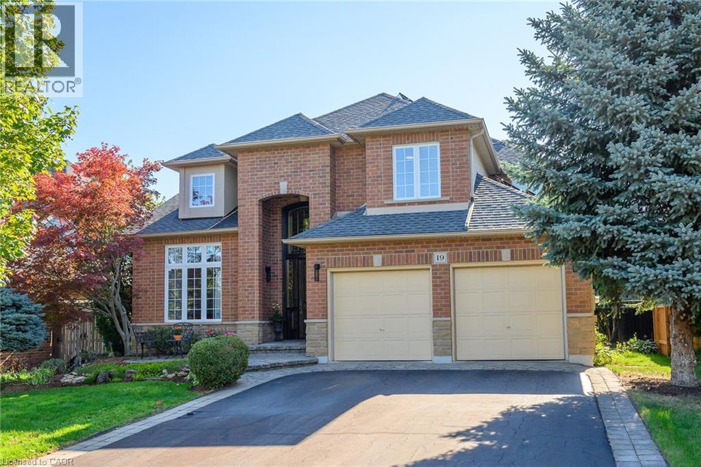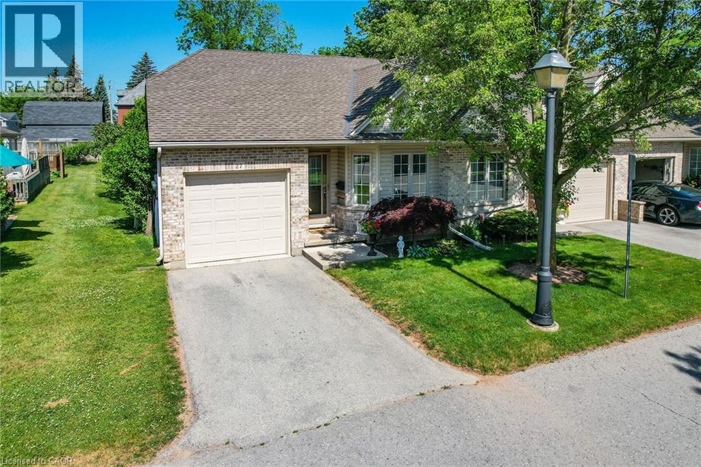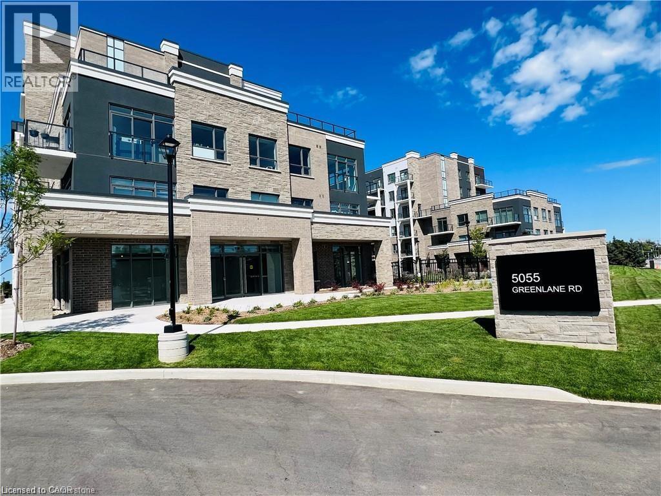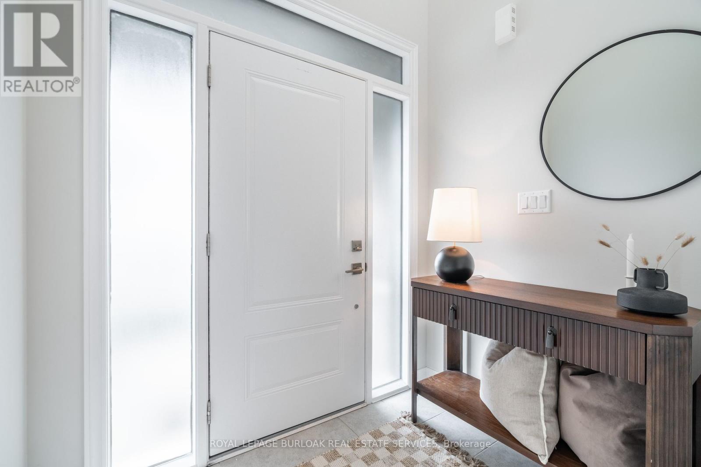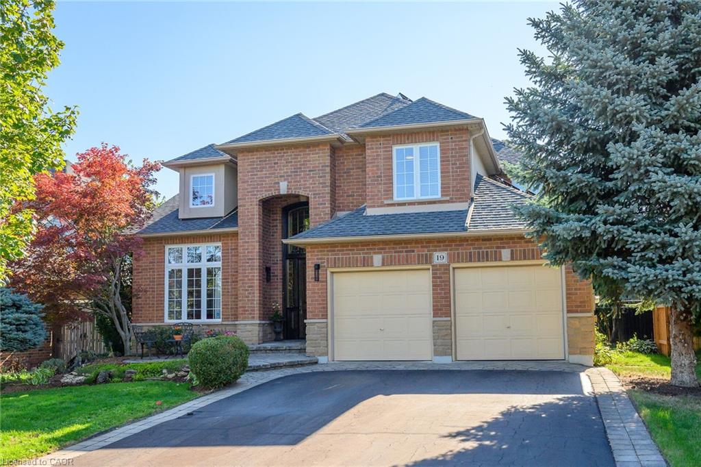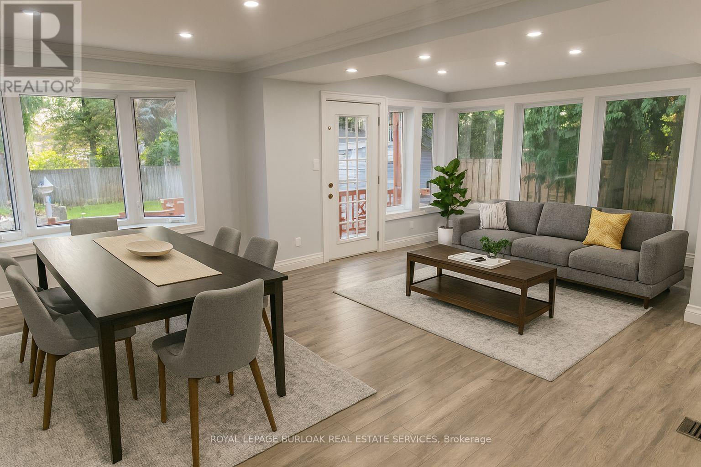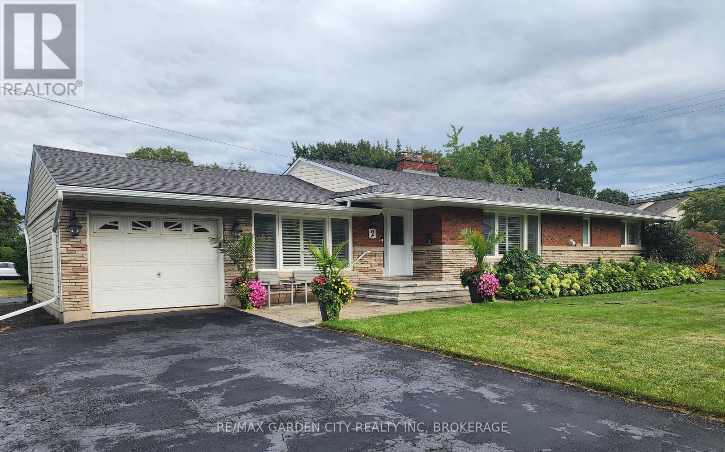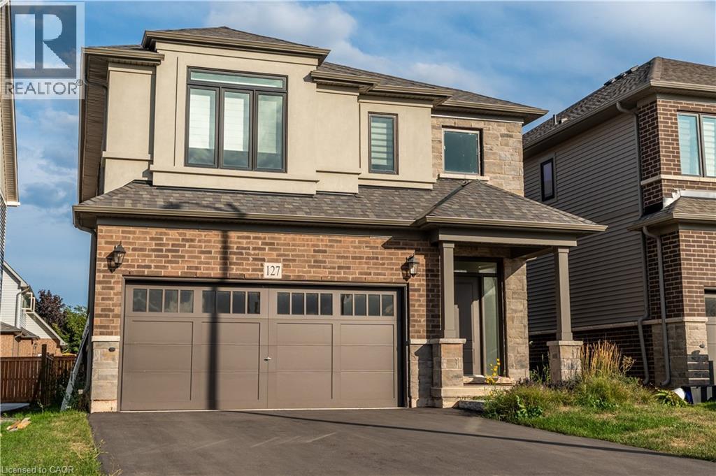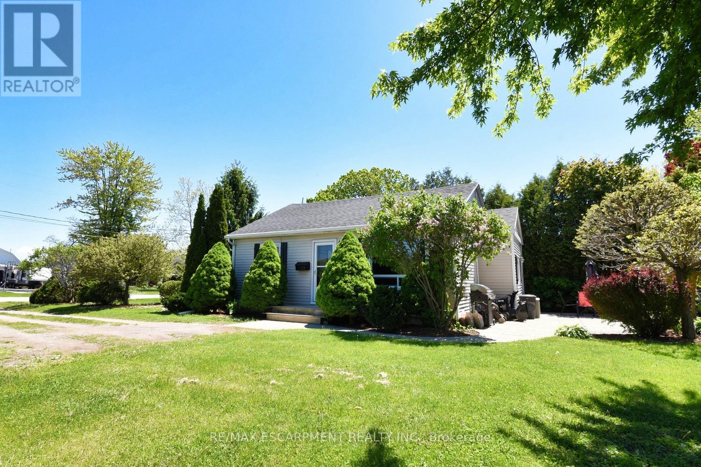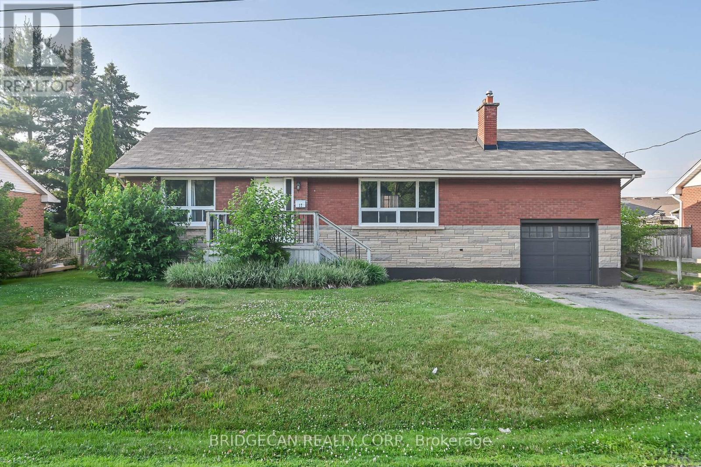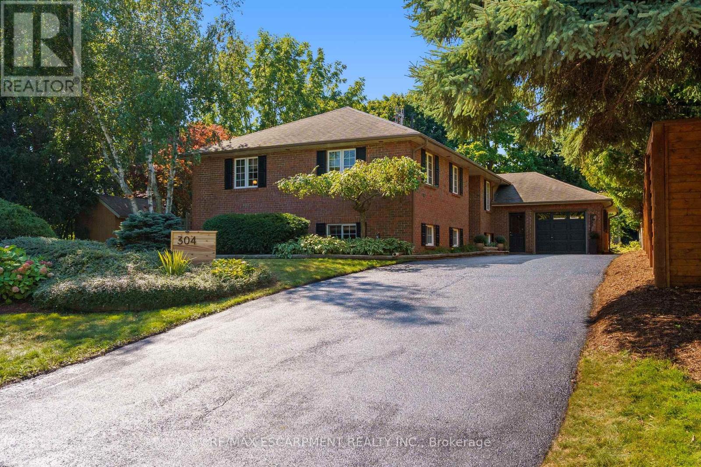- Houseful
- ON
- Lincoln Beamsville
- L3J
- 10 5080 Connor Dr
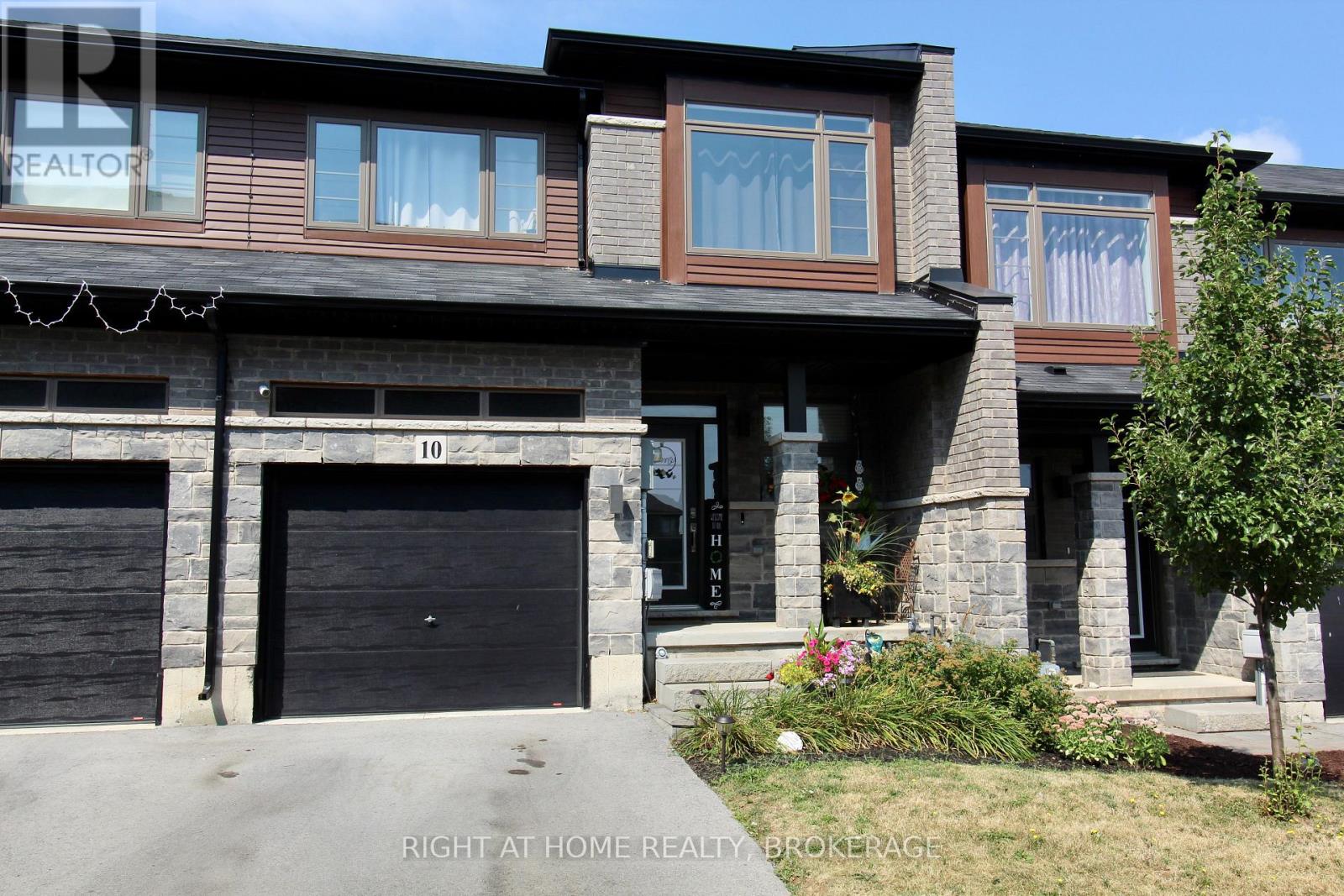
Highlights
Description
- Time on Houseful23 days
- Property typeSingle family
- Median school Score
- Mortgage payment
Stunning 3 bedroom 3 bathroom townhome, In Vista Ridge, built by Lasani. Open concept with 9' ceilings, Painted in Neutral colours. The white shaker kitchen has subway tiles, up graded quartz counters and the Sparkly clean appliances are included. The back yard offers some privacy with the large neighbouring trees. All on quiet private section off Connor Dr that has its own visitor parking. This unit is larger than most in the area, with grand staircase that leads both up stairs and down. The 3 bathrooms all have quartz counters. A Giant Master Suite, with walk in closet, and 3 pce bathroom. The basement has roughed in bathroom, owned "On demand" hot water heater, owned air exchanger. Prokich park is around the block, and it has an incredible playground and splash pad for the littles, tennis & basketball courts, baseball diamond for the bigger kids, paved walk ways for the running enthusiasts, all in the heart of wine country. (id:63267)
Home overview
- Cooling Central air conditioning, air exchanger
- Heat source Natural gas
- Heat type Forced air
- Sewer/ septic Sanitary sewer
- # total stories 2
- # parking spaces 2
- Has garage (y/n) Yes
- # full baths 5
- # half baths 1
- # total bathrooms 6.0
- # of above grade bedrooms 3
- Subdivision 982 - beamsville
- Lot size (acres) 0.0
- Listing # X12341293
- Property sub type Single family residence
- Status Active
- 3rd bedroom 2.64m X 4.29m
Level: 2nd - Bedroom 3.65m X 7.31m
Level: 2nd - 2nd bedroom 2.54m X 4.29m
Level: 2nd - Bathroom Measurements not available
Level: 2nd - Bathroom Measurements not available
Level: 2nd - Laundry 2m X 1.5m
Level: 2nd - Dining room 3.02m X 3.04m
Level: Ground - Great room 2.26m X 7.31m
Level: Ground - Kitchen 5.28m X 4.26m
Level: Ground - Bathroom Measurements not available
Level: Ground
- Listing source url Https://www.realtor.ca/real-estate/28726166/10-5080-connor-drive-lincoln-beamsville-982-beamsville
- Listing type identifier Idx

$-1,971
/ Month

