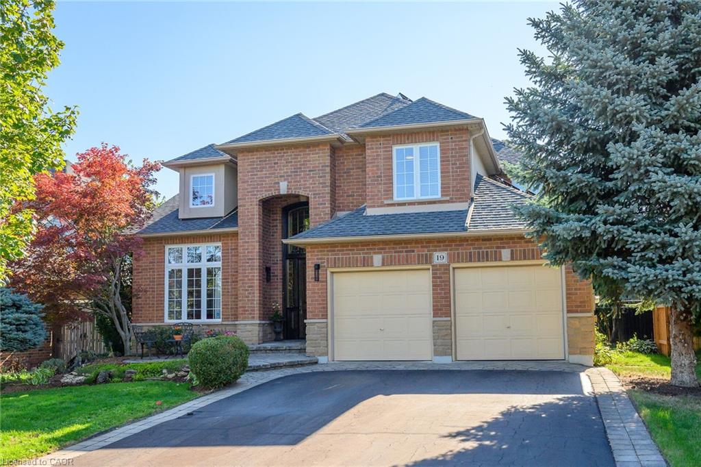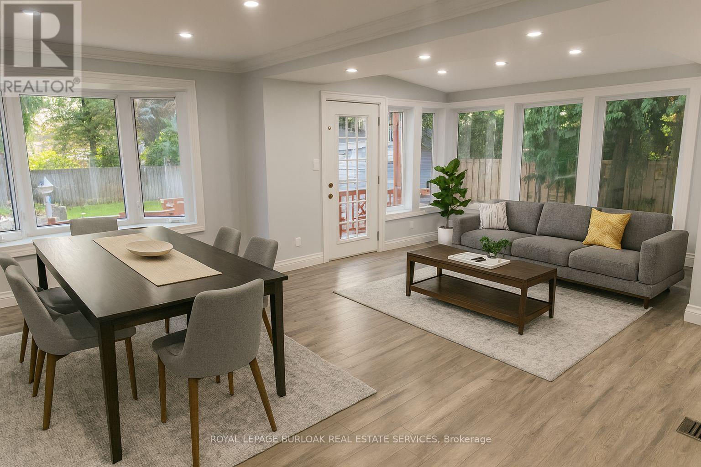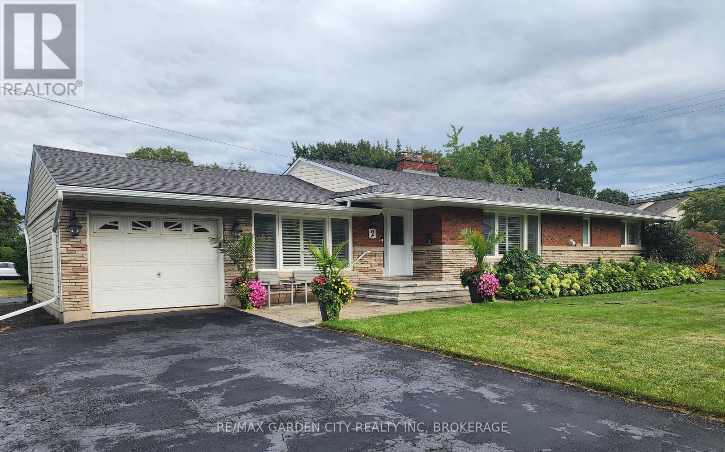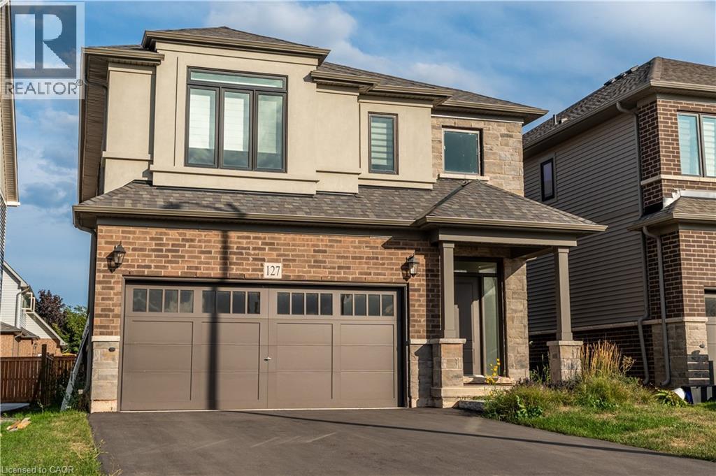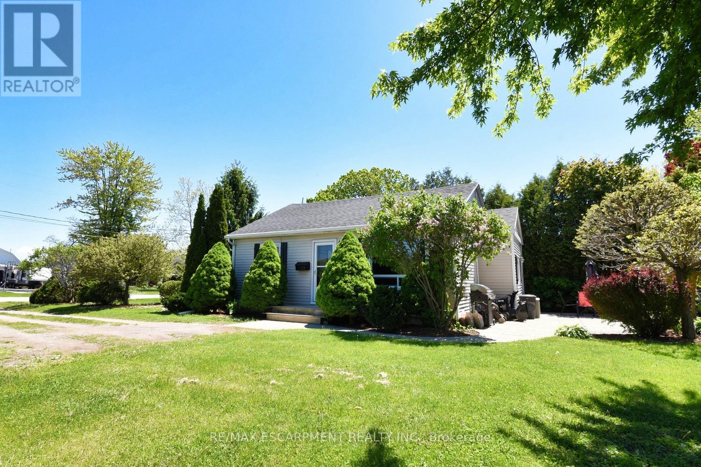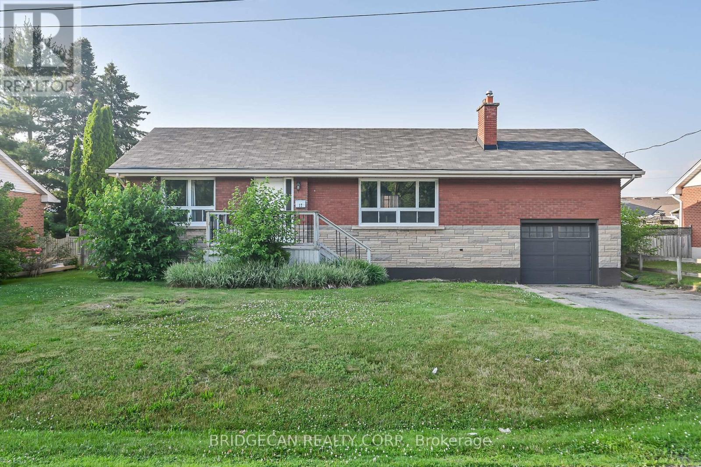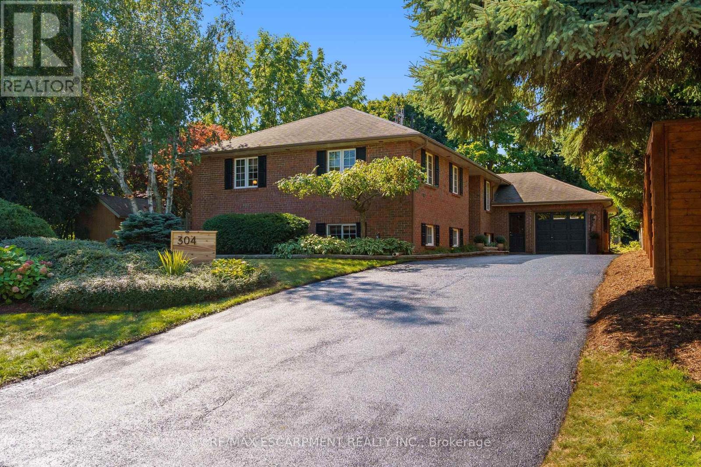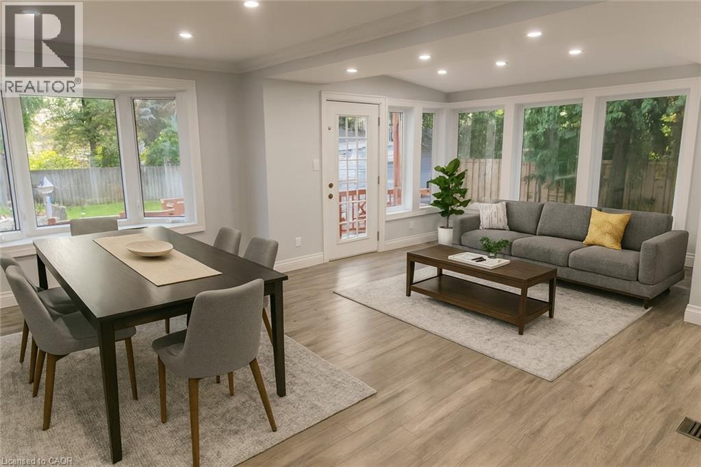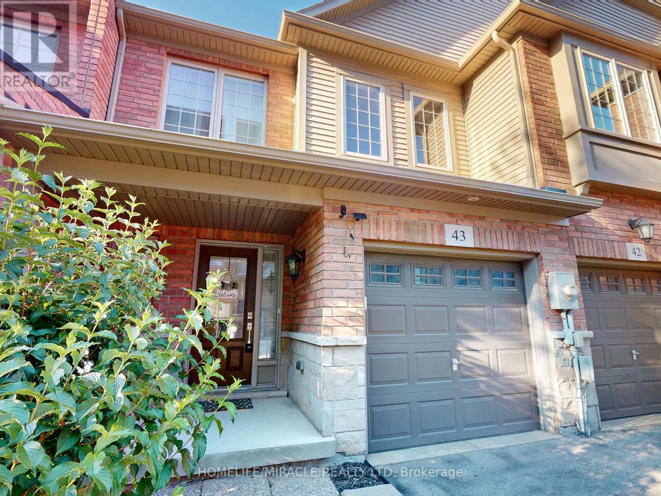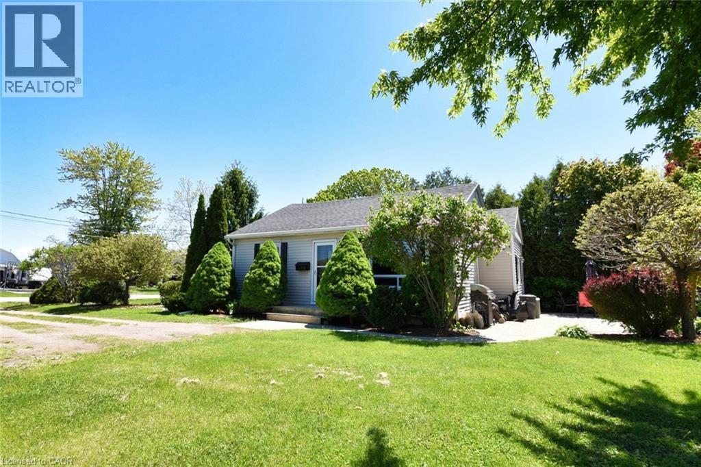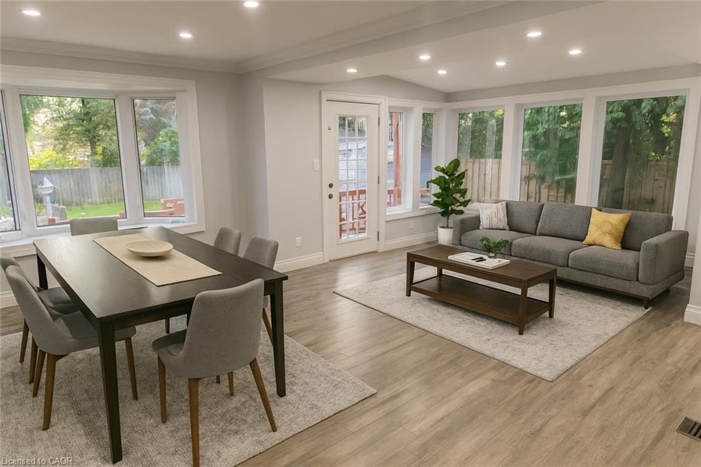- Houseful
- ON
- Beamsville
- L3J
- 5126 St Georges Dr
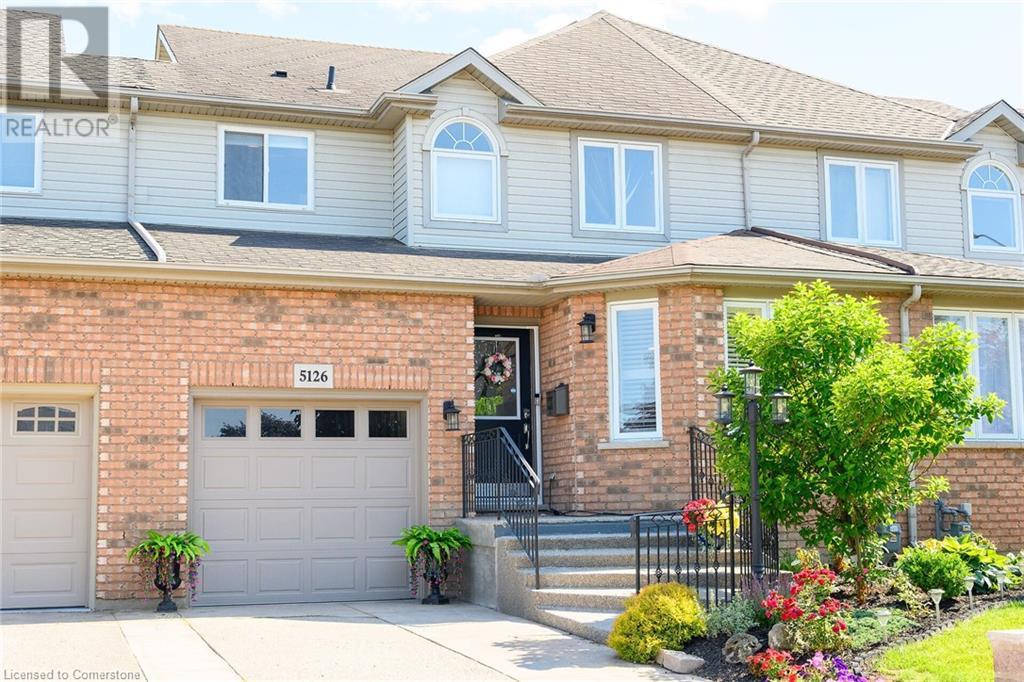
Highlights
Description
- Home value ($/Sqft)$455/Sqft
- Time on Houseful58 days
- Property typeSingle family
- StyleBungalow
- Median school Score
- Mortgage payment
STUNNING BUNGALOFT LOCATED IN DESIREABLE HILLSIDE NEIGHBOURHOOD. Beautifully finished from top-to-bottom. Dramatic open-concept design with soaring ceilings. Master suite on main level with ensuite privilege bath. Gourmet kitchen open to great room with sliding doors to covered back deck & large patio, wonderful fully fenced private yard. Dramatic staircase leads to upper-level loft overlooking great room, large bedroom & spa-like ensuite bath. Open staircase to fabulous lower level with large windows, family room with second gas fireplace, additional bedroom, 3rd bath and workshop. ADDITIONAL FEATURES INCLUDE: Gas BBQ, Upscale kitchen appliances, Custom window treatments, newer furnace and c/air, 2 gas fireplaces, washer/dryer, hardwood floors. Short stroll to school, park, downtown, nature trails and wineries. Only 5 minute access to QEW. Some photos virtually staged. (id:55581)
Home overview
- Cooling Central air conditioning
- Heat source Natural gas
- Heat type Forced air
- Sewer/ septic Municipal sewage system
- # total stories 1
- # parking spaces 2
- Has garage (y/n) Yes
- # full baths 3
- # total bathrooms 3.0
- # of above grade bedrooms 3
- Subdivision 982 - beamsville
- Lot desc Landscaped
- Lot size (acres) 0.0
- Building size 1537
- Listing # 40749290
- Property sub type Single family residence
- Status Active
- Bathroom (# of pieces - 3) Measurements not available
Level: 2nd - Bedroom 4.699m X 4.42m
Level: 2nd - Loft 4.496m X 2.667m
Level: 2nd - Utility 4.343m X 2.972m
Level: Basement - Bathroom (# of pieces - 3) 2.311m X 2.184m
Level: Basement - Storage 5.156m X 4.166m
Level: Basement - Recreational room 7.163m X 3.658m
Level: Basement - Bedroom 2.972m X 2.845m
Level: Basement - Laundry 2.337m X 1.854m
Level: Main - Kitchen 5.512m X 2.515m
Level: Main - Primary bedroom 4.547m X 3.124m
Level: Main - Bathroom (# of pieces - 4) 3.073m X 2.311m
Level: Main - Great room 6.198m X 3.886m
Level: Main
- Listing source url Https://www.realtor.ca/real-estate/28576726/5126-st-georges-drive-beamsville
- Listing type identifier Idx

$-1,866
/ Month

