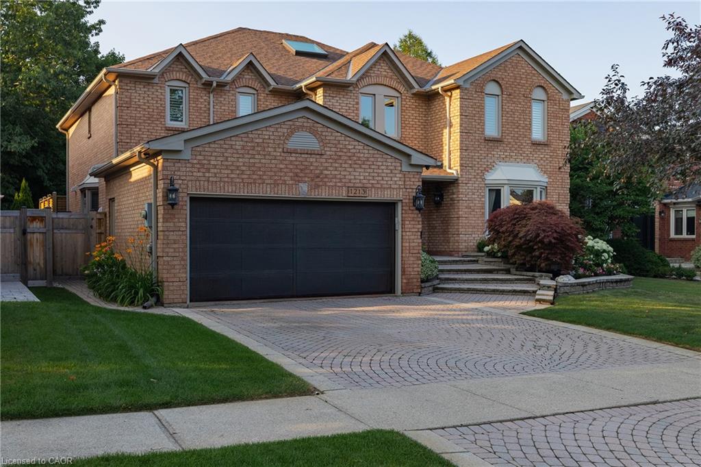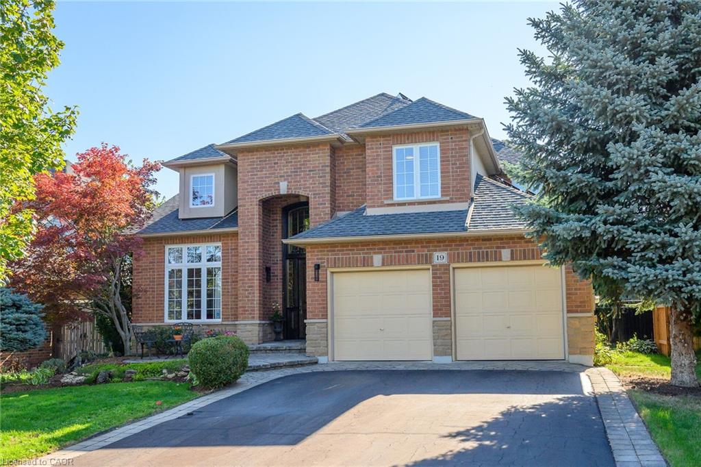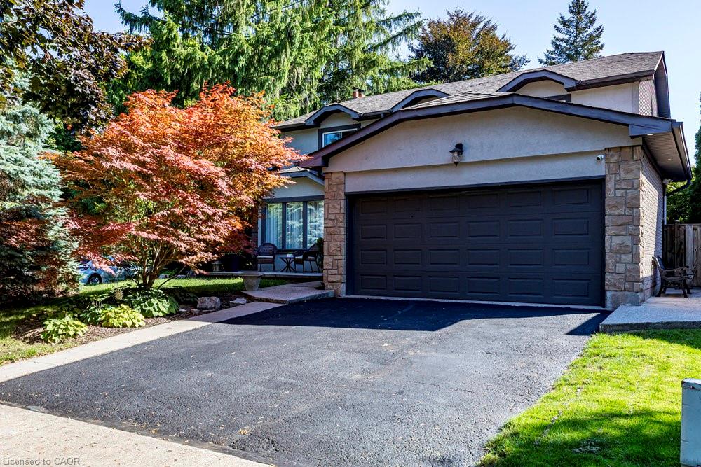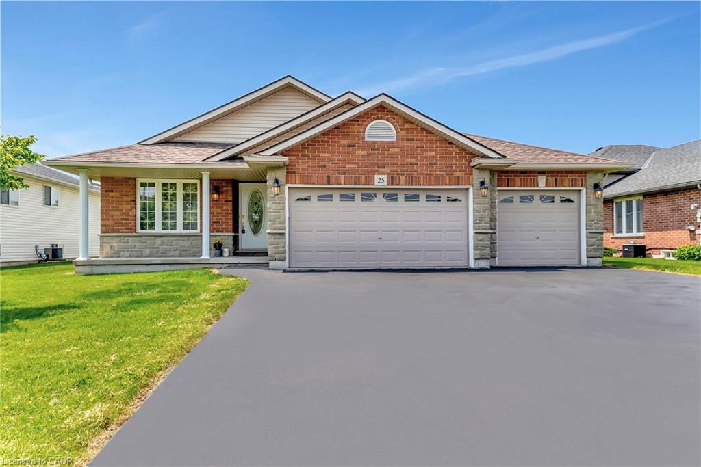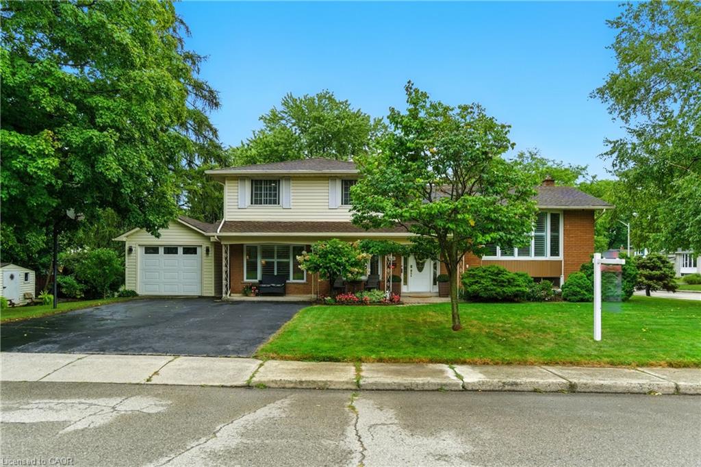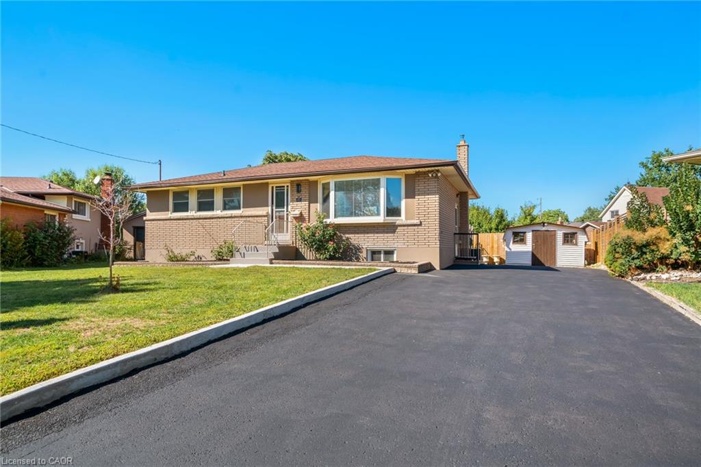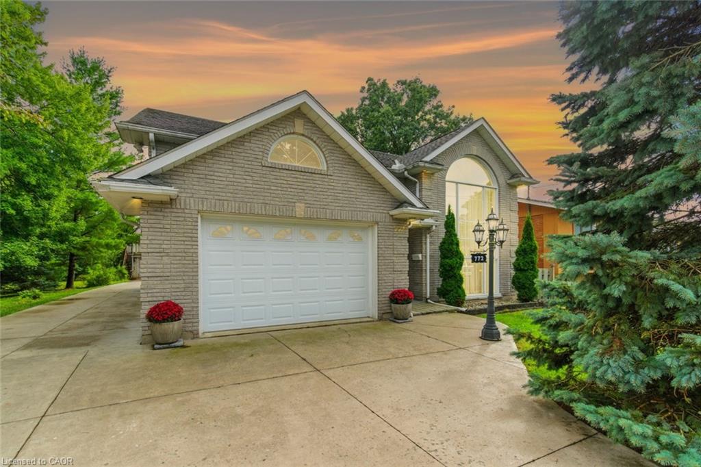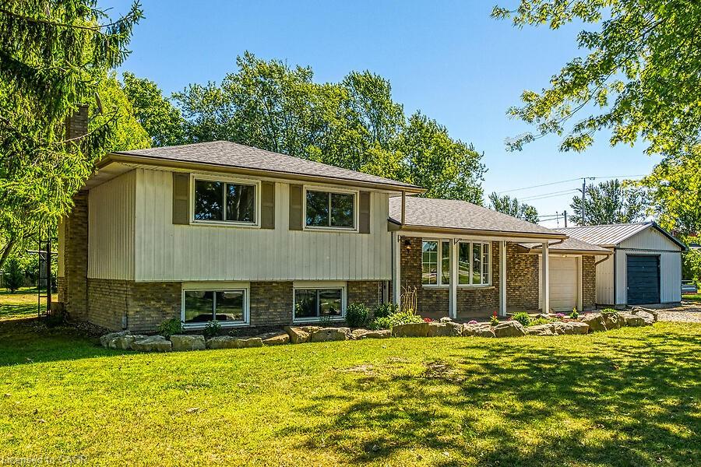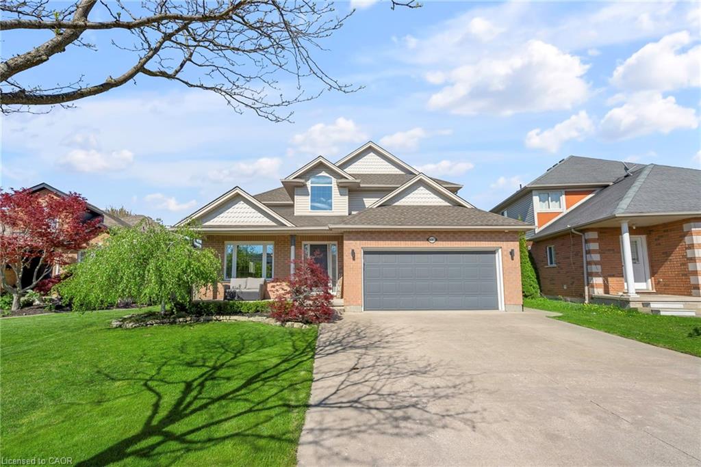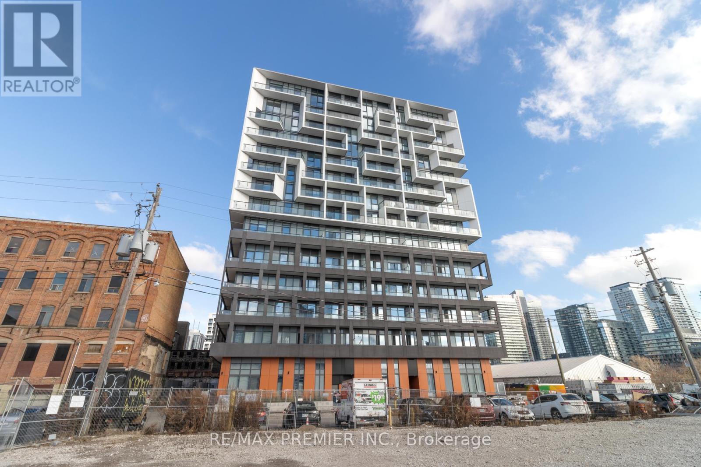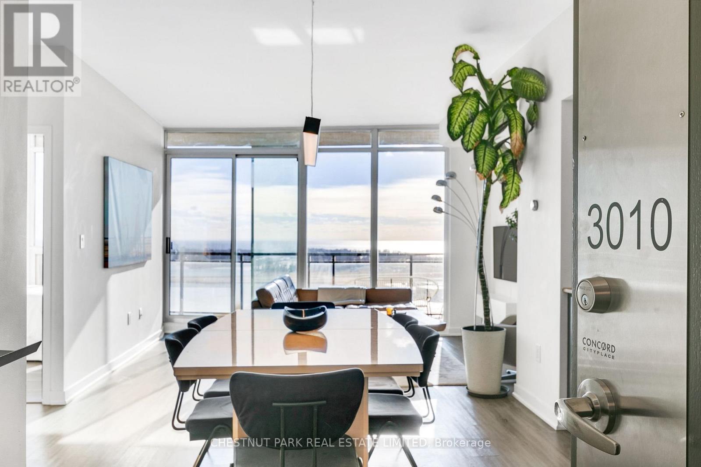- Houseful
- ON
- Beamsville
- L0R
- 5134 Oakwood Ave
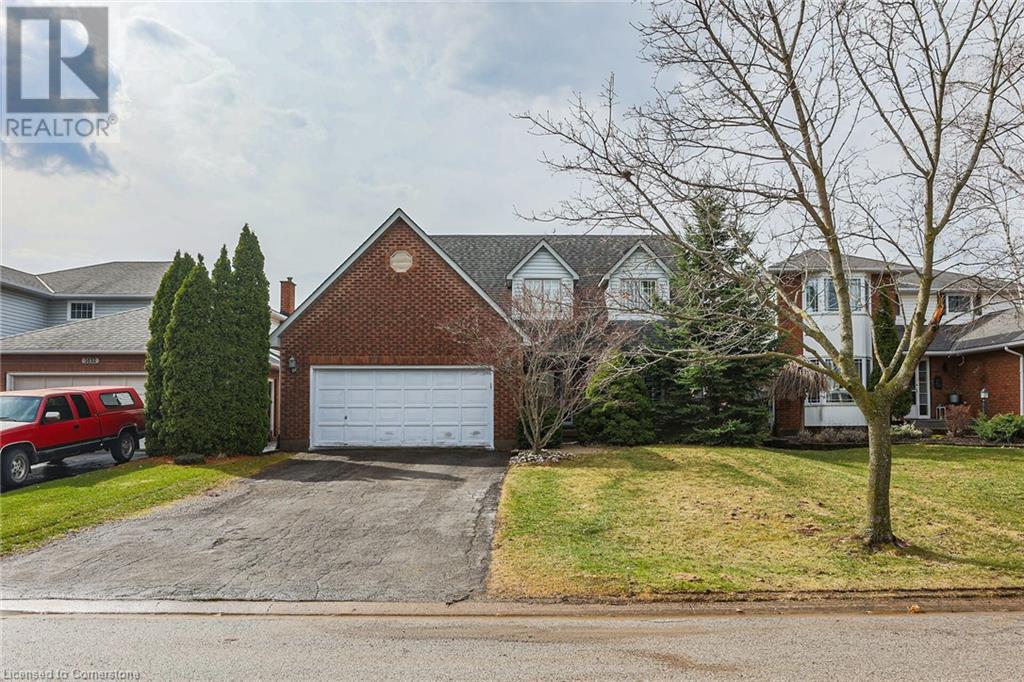
5134 Oakwood Ave
5134 Oakwood Ave
Highlights
Description
- Home value ($/Sqft)$361/Sqft
- Time on Houseful150 days
- Property typeSingle family
- Style2 level
- Median school Score
- Year built1990
- Mortgage payment
Nestled into a quiet upscale residential neighbourhood in the heart of the Niagara wine country, this family-friendly home oozes warmth and functionality. The large custom kitchen with Chef island and casual dining area overlooks the rear yard with its patio, deck and oversized L shaped. Inground heated pool with slide and child safe elephant cover. Ideal for entertaining the main floor continues with living room, dining room and family room with gas fireplace as well as laundry/mudroom and 2pc bath. The upper level boasts a huge primary suite with ensuite and soaker tub, plus 3 ample bedrooms and a further 4pc bath. The lower level completes this family home with a huge recreation room and games room, a potential 5th bedroom with 3 pc rough in as well as a large wine cellar. (id:55581)
Home overview
- Cooling Central air conditioning
- Heat type Forced air
- Has pool (y/n) Yes
- Sewer/ septic Municipal sewage system
- # total stories 2
- # parking spaces 6
- Has garage (y/n) Yes
- # full baths 2
- # half baths 1
- # total bathrooms 3.0
- # of above grade bedrooms 4
- Subdivision 982 - beamsville
- Lot size (acres) 0.0
- Building size 2910
- Listing # 40714429
- Property sub type Single family residence
- Status Active
- Bedroom 3.505m X 3.658m
Level: 2nd - Bathroom (# of pieces - 4) Measurements not available
Level: 2nd - Bedroom 3.962m X 3.632m
Level: 2nd - Bathroom (# of pieces - 5) Measurements not available
Level: 2nd - Primary bedroom 6.223m X 3.658m
Level: 2nd - Bedroom 3.581m X 3.581m
Level: 2nd - Recreational room 8.712m X 6.909m
Level: Basement - Kitchen 5.842m X 2.896m
Level: Main - Bathroom (# of pieces - 2) Measurements not available
Level: Main - Family room 5.207m X 3.556m
Level: Main - Living room 4.623m X 4.318m
Level: Main - Laundry Measurements not available
Level: Main - Dining room 4.318m X 3.531m
Level: Main
- Listing source url Https://www.realtor.ca/real-estate/28131170/5134-oakwood-avenue-beamsville
- Listing type identifier Idx

$-2,800
/ Month

