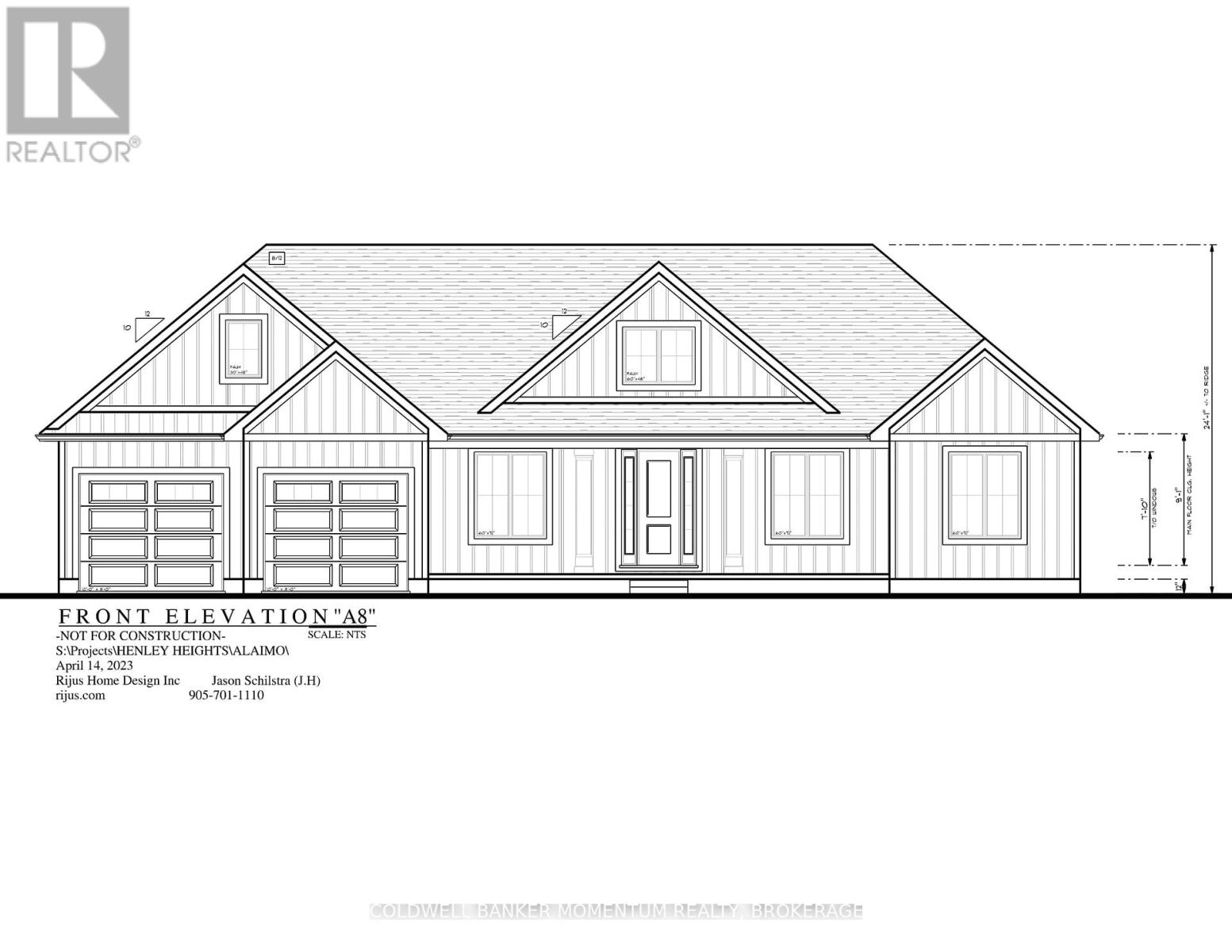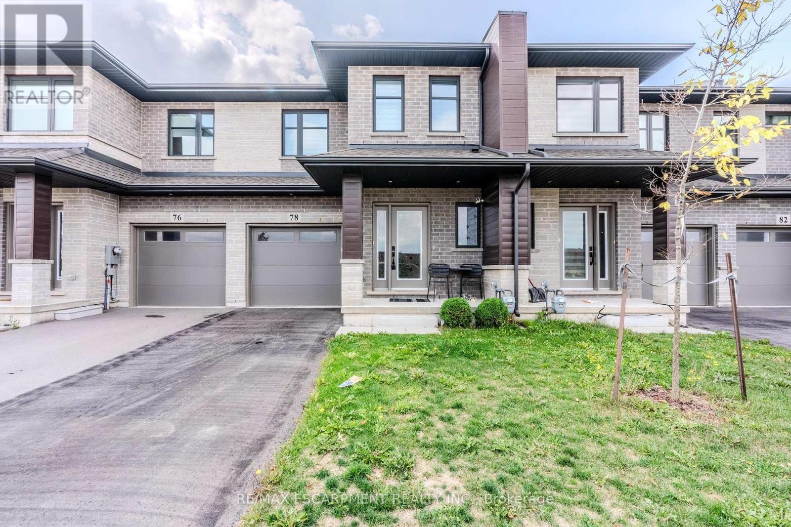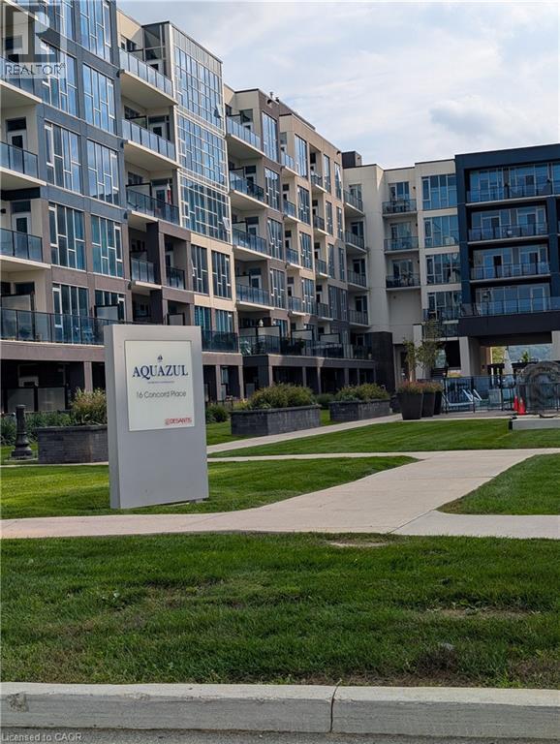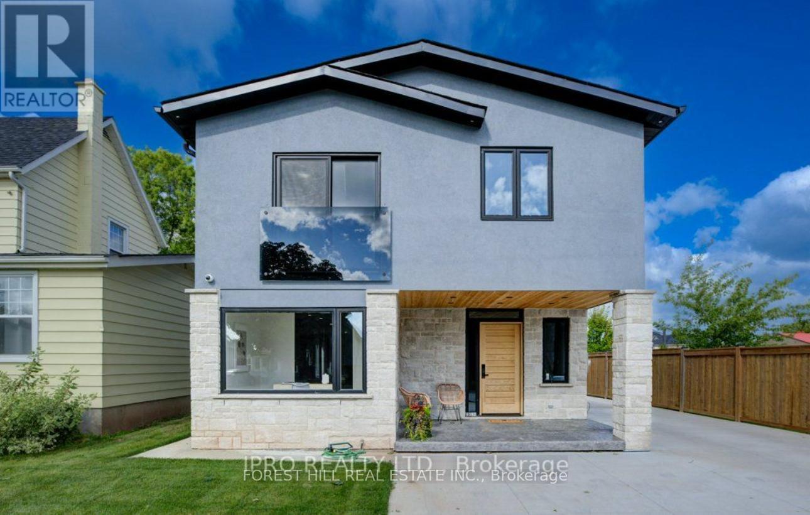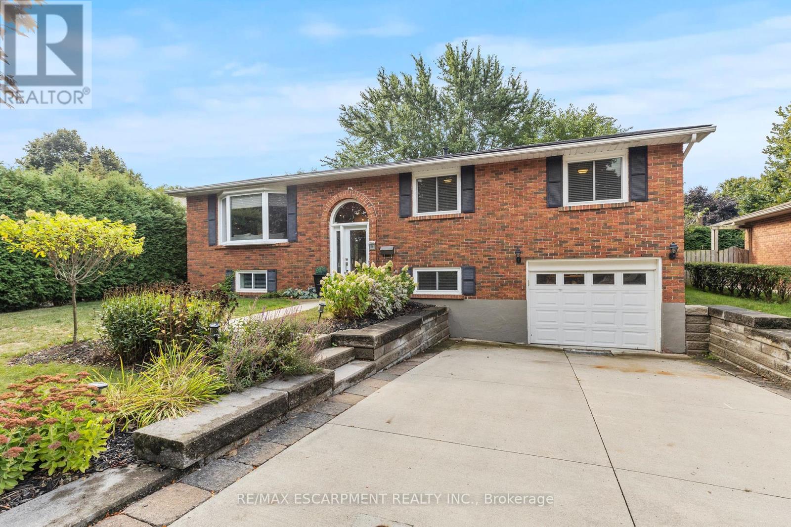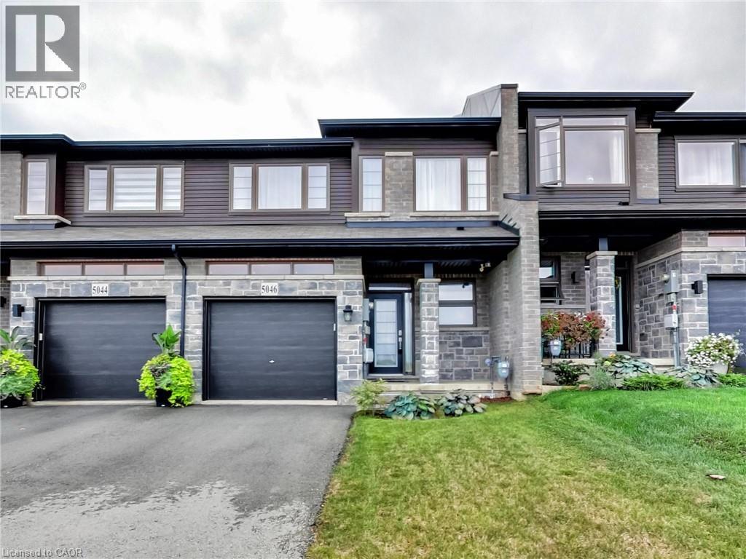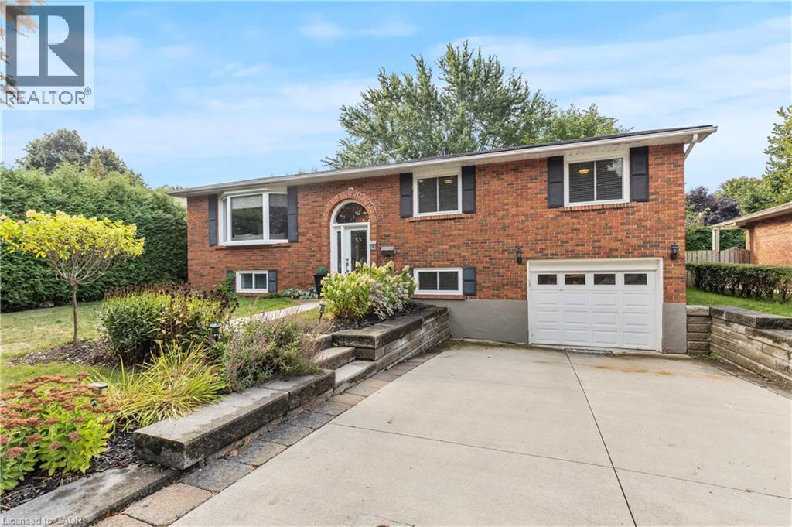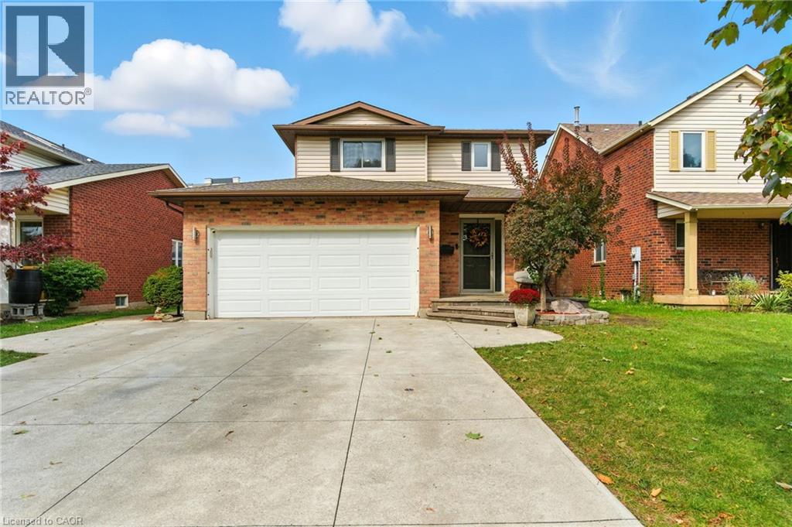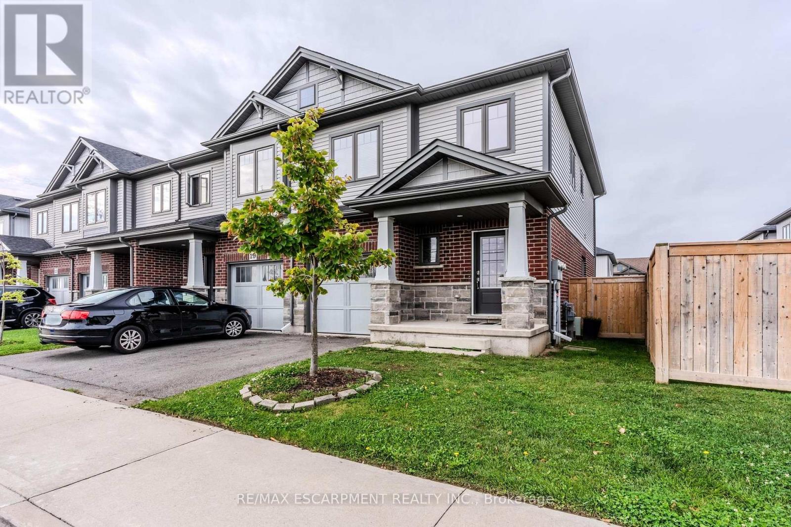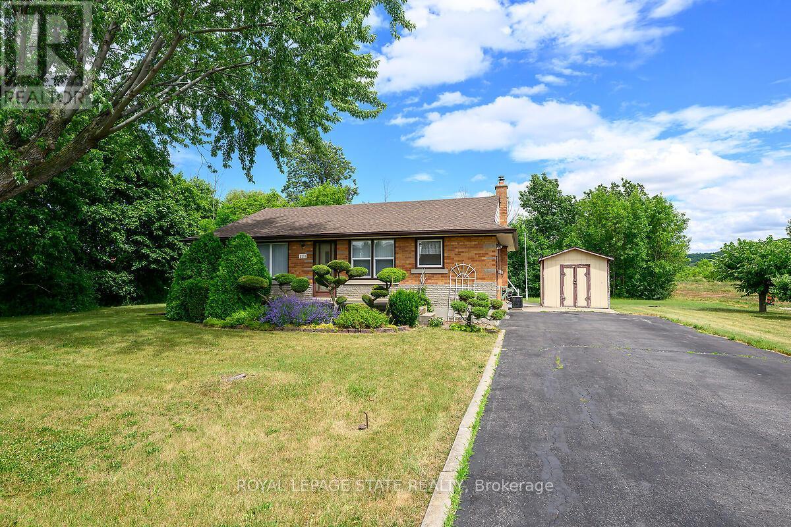- Houseful
- ON
- Beamsville
- L3J
- 5191 Mulberry Dr
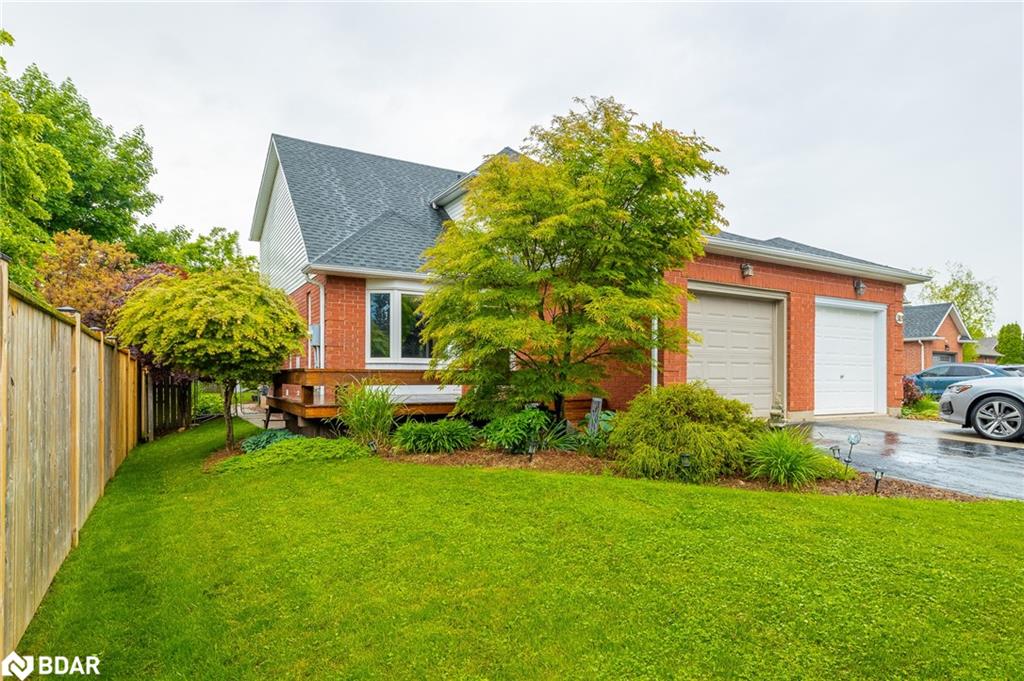
5191 Mulberry Dr
5191 Mulberry Dr
Highlights
Description
- Home value ($/Sqft)$329/Sqft
- Time on Houseful31 days
- Property typeResidential
- StyleTwo story
- Median school Score
- Lot size7,136 Sqft
- Year built1995
- Garage spaces1
- Mortgage payment
You will be pleasantly surprised by the size and property of this amazing semi in the lovely community of Beamsville. This home was well taken care of for 15 years by the current owners and now it could be your time. Offering more space than you realize at first glance...you are welcomed into the home with double high open ceilings letting in lots of light and making the space feel very open and bright. A pivot staircase takes upstairs and is the backdrop of the living room. But let's stay here a minute...the main floor has garage access, a 2 piece bath, large laundry room, perfect size kitchen with breakfast nook and a handy dining room. Both the dining and kitchen overlook the private backyard with beautiful landscaping. Slide the doors off the breakfast area and head out to the oversized fully covered deck...you won't believe this property size in the heart of a community! Fully fenced, plenty of room and private. This might be the best feature of this property! Back inside we head upstairs to 3 nicely sized bedrooms and a main 4 pc bath. The basement offers a finished family room along with a great home office/craft/den room. Lots of closets and storage options down here along with a 3 pc bath. This home is perfect for first time buyers, young families and empty nesters....those looking to be close to the QEW but need peace and quiet at the end of a long workday. So much to offer here, its probably time for you to Own a Piece of Niagara.
Home overview
- Cooling Central air
- Heat type Forced air, natural gas
- Pets allowed (y/n) No
- Sewer/ septic Sewer (municipal)
- Utilities Cable connected, cell service, electricity connected, garbage/sanitary collection, natural gas connected, recycling pickup, street lights
- Construction materials Brick veneer, vinyl siding
- Foundation Poured concrete
- Roof Asphalt shing
- Exterior features Landscaped, privacy
- # garage spaces 1
- # parking spaces 3
- Has garage (y/n) Yes
- Parking desc Attached garage, asphalt
- # full baths 2
- # half baths 1
- # total bathrooms 3.0
- # of above grade bedrooms 3
- # of rooms 14
- Appliances Water heater owned, hot water tank owned
- Has fireplace (y/n) Yes
- Laundry information Main level
- Interior features High speed internet, central vacuum
- County Niagara
- Area Lincoln
- Water source Municipal-metered
- Zoning description R3014
- Lot desc Urban, irregular lot, landscaped, library, major anchor, major highway, park, place of worship, playground nearby, public parking, quiet area, regional mall, school bus route, schools, trails
- Lot dimensions 34.32 x 182.86
- Approx lot size (range) 0 - 0.5
- Lot size (acres) 7136.0
- Basement information Full, finished
- Building size 2052
- Mls® # 40763099
- Property sub type Single family residence
- Status Active
- Virtual tour
- Tax year 2025
- Primary bedroom Second
Level: 2nd - Bedroom Second
Level: 2nd - Bathroom Second
Level: 2nd - Bedroom Second
Level: 2nd - Utility Basement
Level: Basement - Bathroom Basement
Level: Basement - Den Basement
Level: Basement - Family room Basement
Level: Basement - Dining room Main
Level: Main - Laundry Main
Level: Main - Kitchen Main
Level: Main - Breakfast room Main
Level: Main - Living room Main
Level: Main - Bathroom Main
Level: Main
- Listing type identifier Idx

$-1,800
/ Month

