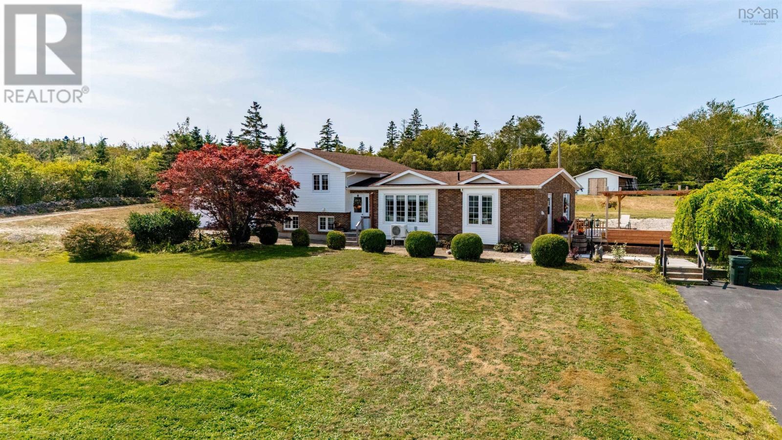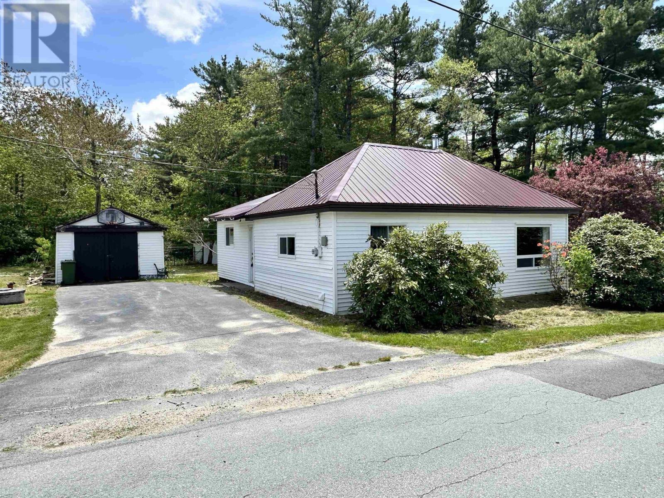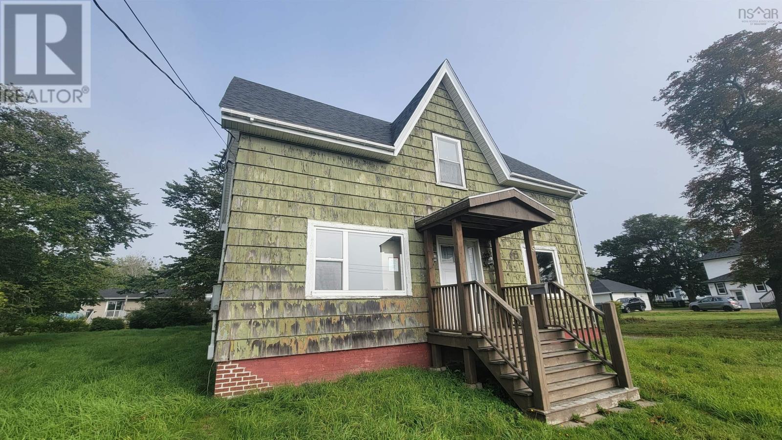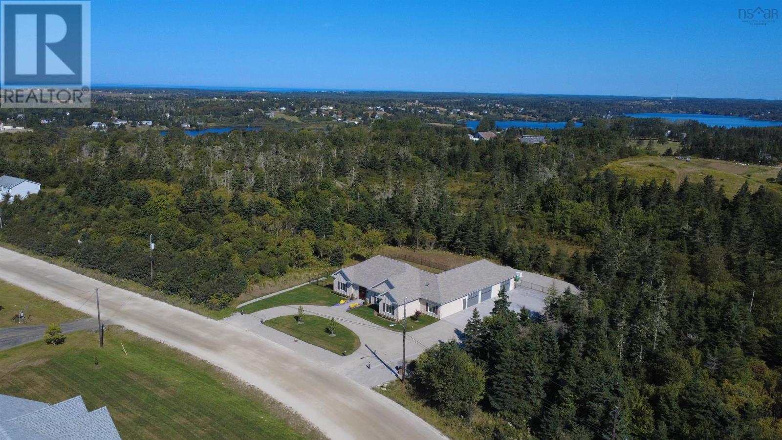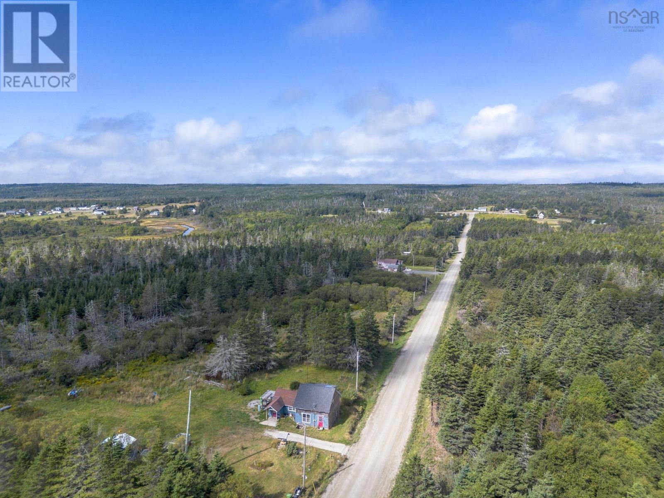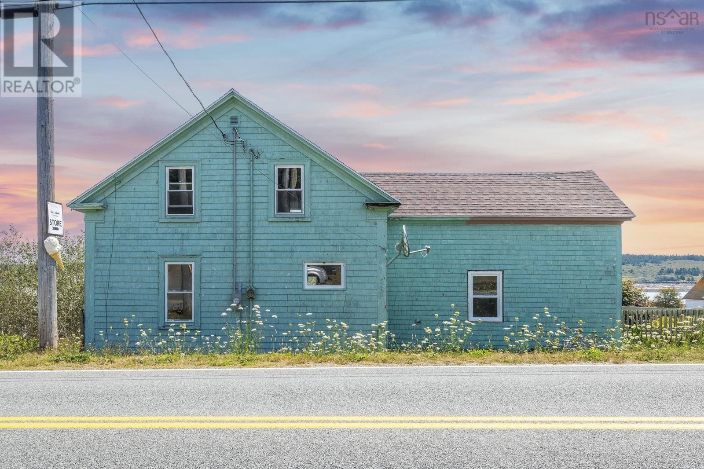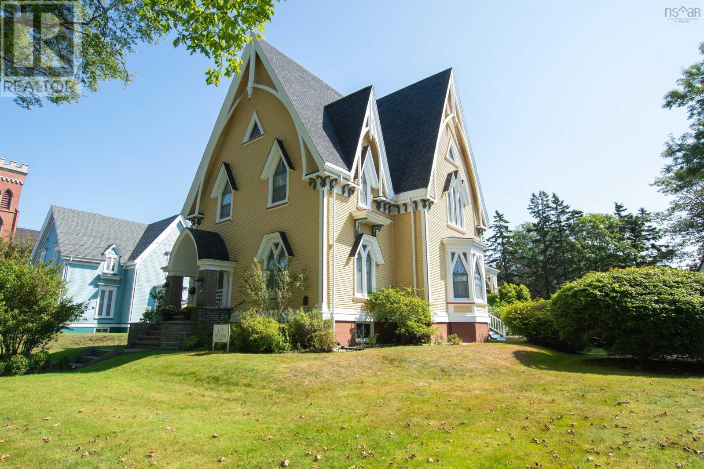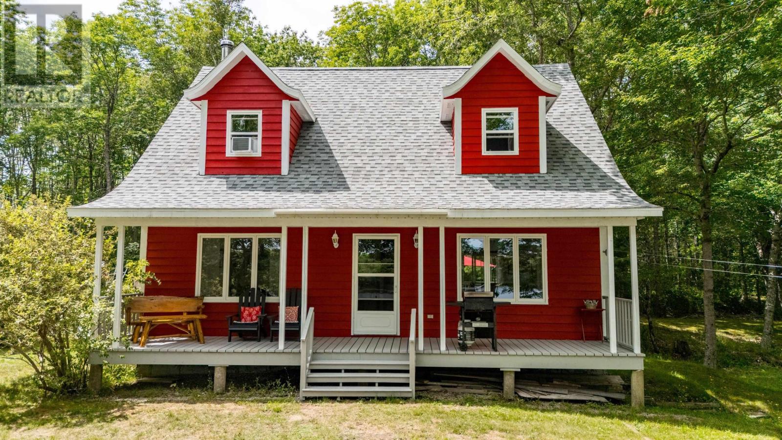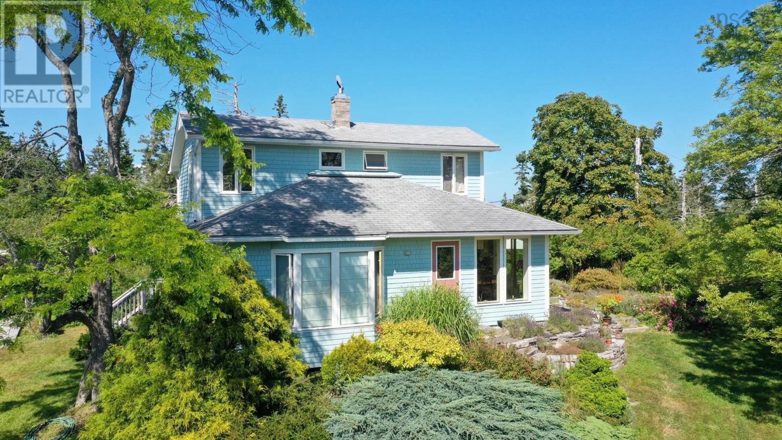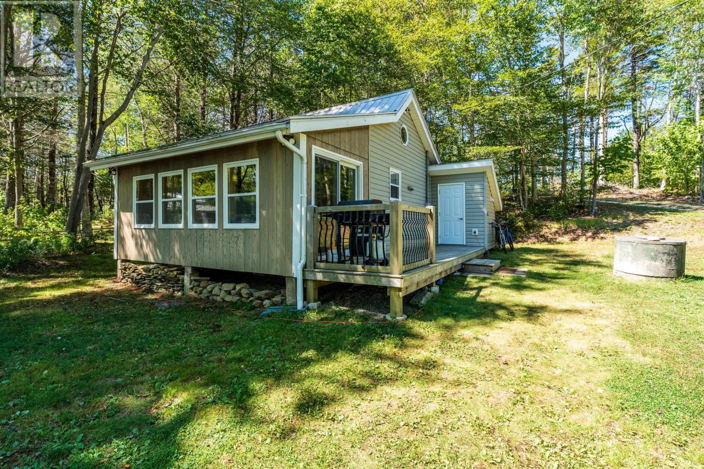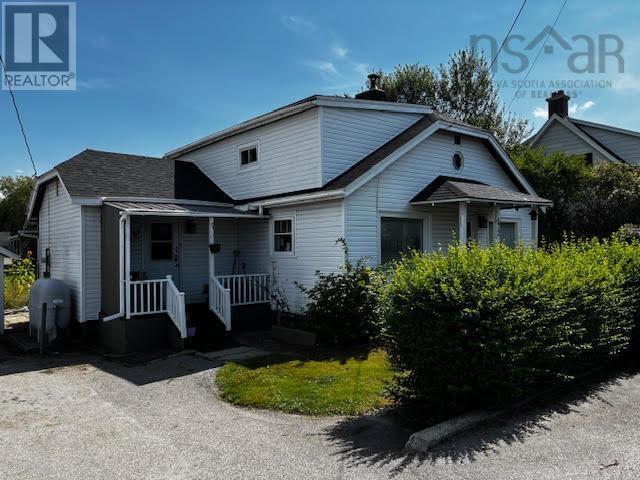- Houseful
- NS
- Lower Shag Harbour
- B0W
- 5274 5278 Highway 3
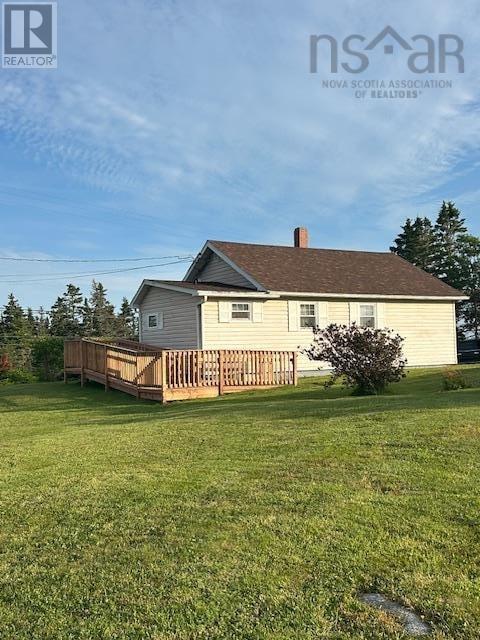
5274 5278 Highway 3
5274 5278 Highway 3
Highlights
Description
- Home value ($/Sqft)$336/Sqft
- Time on Houseful59 days
- Property typeSingle family
- Lot size1.90 Acres
- Year built1975
- Mortgage payment
Three bedroom/one bath bungalow located in the village of Shag Harbour. Appliances include: fridge, stove, microwave, deep freeze, washer and dryer as well as all other contents to remain (Itemized list will be provided to approved buyer). In addition there is a second PID adjacent to this property which has also has a well and septic (septic on this lot is a holding tank, well is a dug well). Property has garage with cement flor (14.4 x 20) and wired, as well as a shed (20.6 x 14.3) also wired and smaller shed (9 x 10). There is also a small greenhouse at rear of property. There is a ramp leading to the doorway approximately 4ft wide. Property has been well maintained and is perfect for downsizing, small family (lots of yard space for children to play) or even for the couple lookingto retire. Note: One PID #80021306 is migrated and the other PID # 80021330 will be migrated prior to closing (id:63267)
Home overview
- Sewer/ septic Septic system
- # total stories 1
- Has garage (y/n) Yes
- # full baths 1
- # total bathrooms 1.0
- # of above grade bedrooms 3
- Flooring Carpeted, laminate, vinyl
- Community features Recreational facilities, school bus
- Subdivision Lower shag harbour
- Lot dimensions 1.9017
- Lot size (acres) 1.9
- Building size 655
- Listing # 202517004
- Property sub type Single family residence
- Status Active
- Kitchen 12.6m X 12m
Level: Main - Bedroom 8.1m X 8.3m
Level: Main - Bedroom 8.3m X 9m
Level: Main - Bathroom (# of pieces - 1-6) 7.6m X 7.7m
Level: Main - Bedroom 9m X 8m
Level: Main - Foyer 6.3m X 5.5m
Level: Main - Living room 12.6m X 12m
Level: Main
- Listing source url Https://www.realtor.ca/real-estate/28576644/5274-5278-highway-3-lower-shag-harbour-lower-shag-harbour
- Listing type identifier Idx

$-587
/ Month

