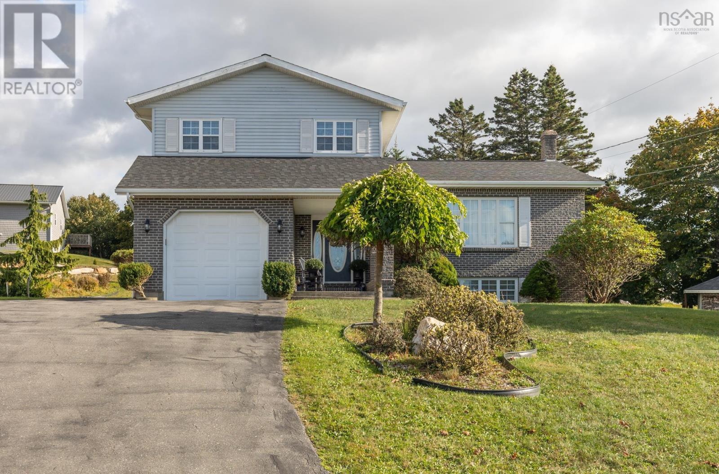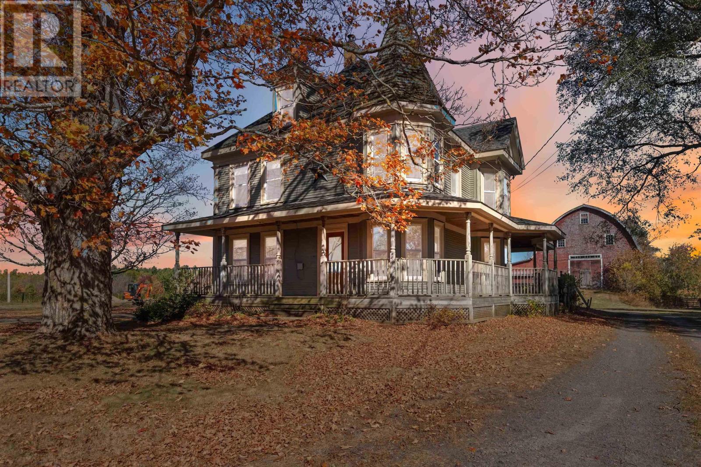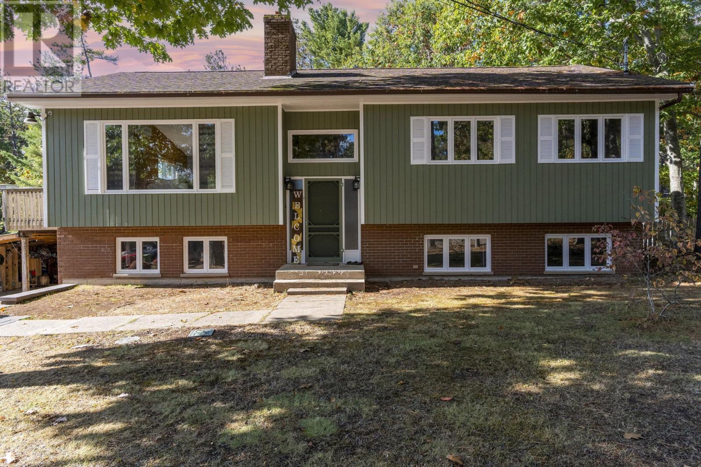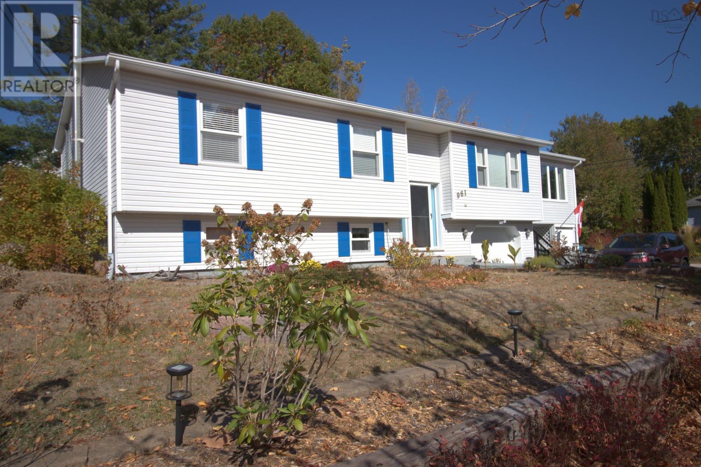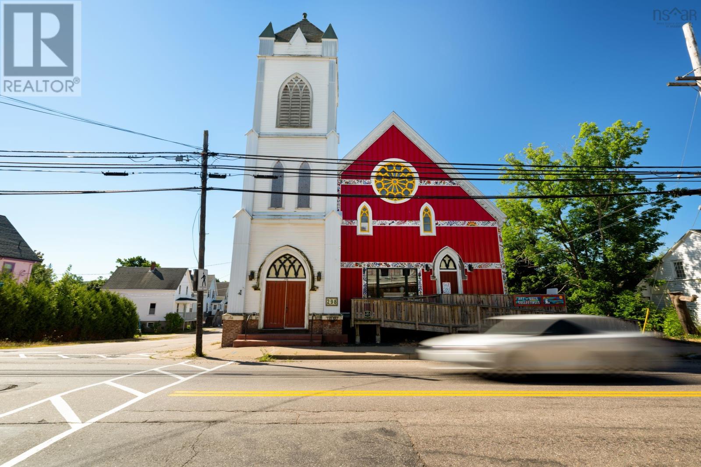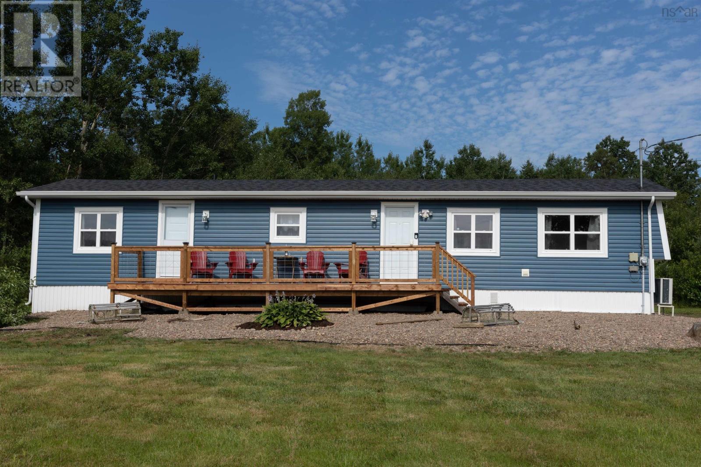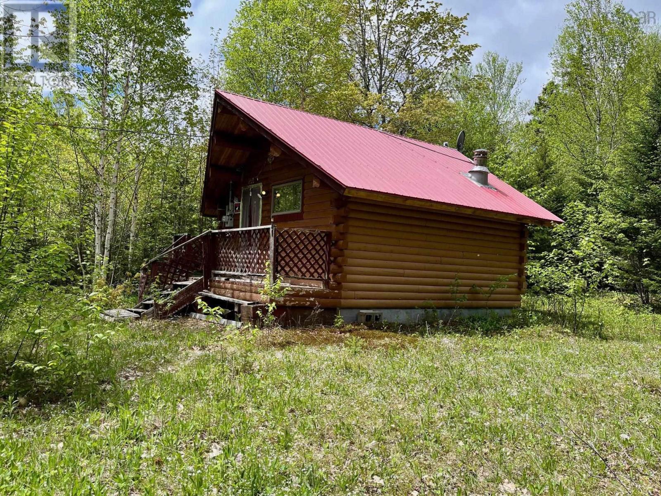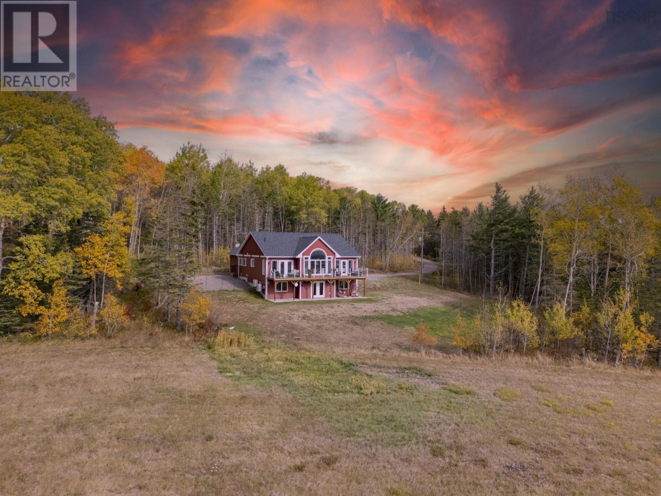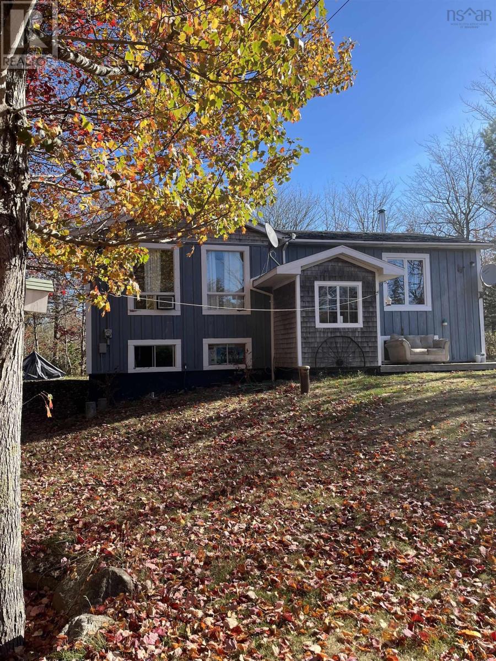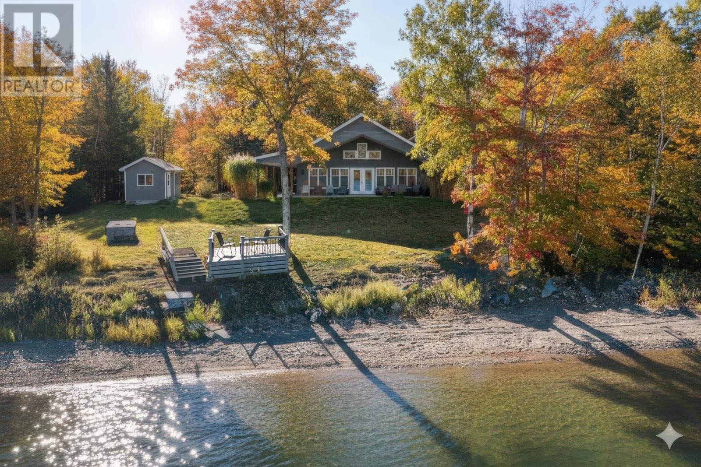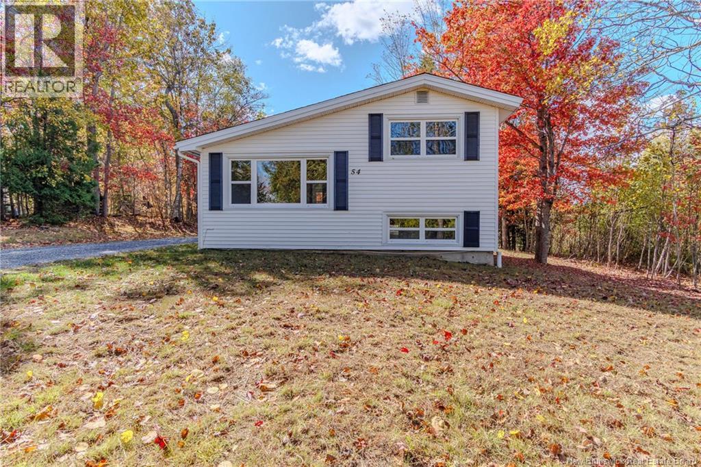- Houseful
- NS
- Bear River
- B0S
- 40 Chute Rd
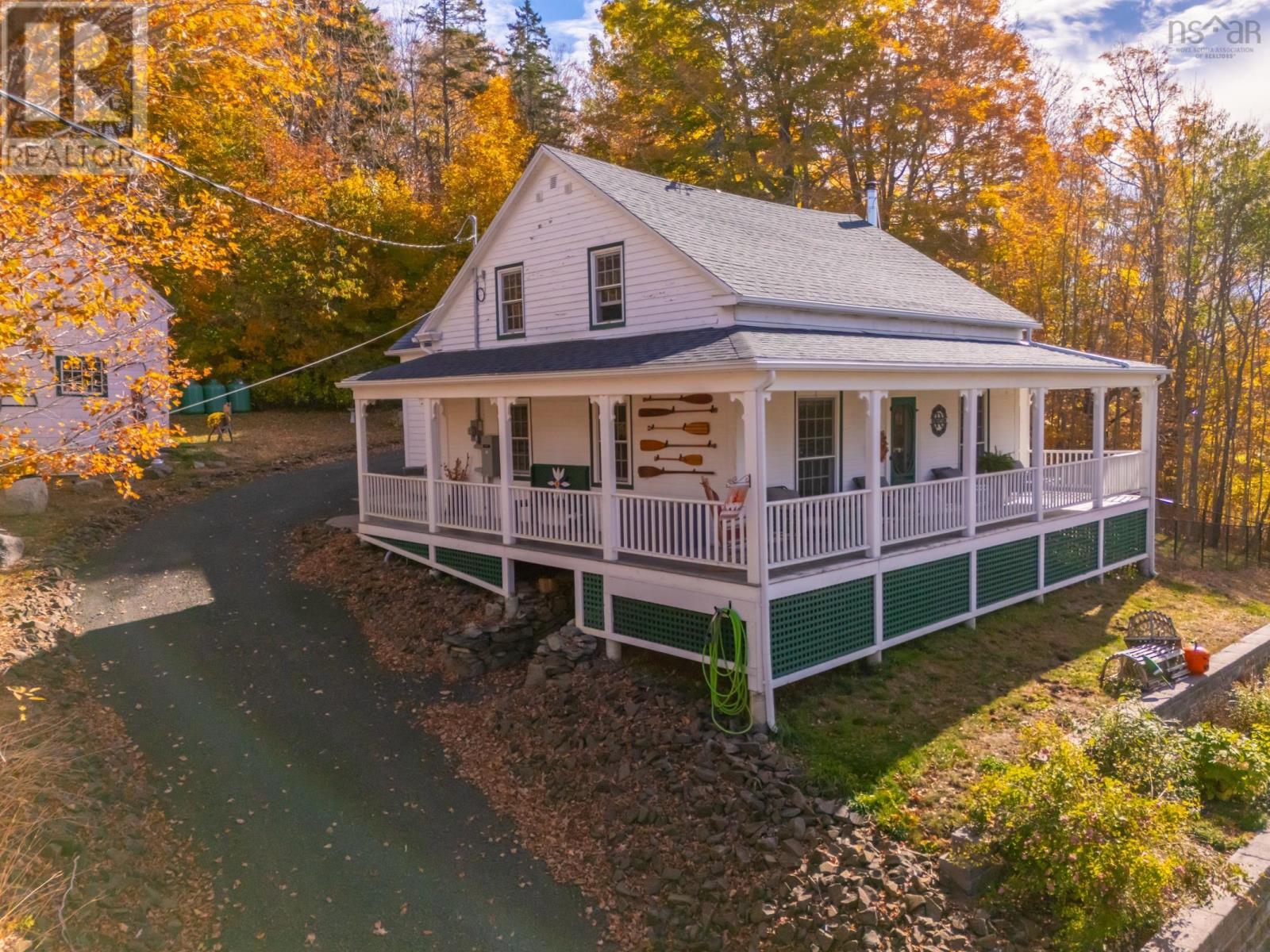
Highlights
Description
- Home value ($/Sqft)$297/Sqft
- Time on Housefulnew 11 hours
- Property typeSingle family
- Lot size0.31 Acre
- Mortgage payment
Originally built in circa 1850 and completely rebuilt to modern standards in 2019/2020. This house sits on an elevated, private lot surrounded by mature trees, with a small barn/workshop as well. There is ample parking and a low maintenance yard part of which if fenced in. From the wrap-a-round verandah (which you can access from either side of the house), you will enjoy the view of the trees and the roof tops of the Bear River Valley below. The interior is bright and spacious yet full of character, wide mouldings, exposed beam ceilings upstairs, pocket doors between front rooms, and refinished solid wood doors upstairs. There is a stand-by 22kw generator to do the whole house if needed, and you can enjoy the saltwater hot tub at the end of your day. (id:63267)
Home overview
- Cooling Wall unit, heat pump
- Sewer/ septic Septic system
- # total stories 2
- # full baths 2
- # half baths 1
- # total bathrooms 3.0
- # of above grade bedrooms 3
- Flooring Hardwood, porcelain tile
- Community features School bus
- Subdivision Bear river
- View River view
- Lot desc Landscaped
- Lot dimensions 0.308
- Lot size (acres) 0.31
- Building size 1600
- Listing # 202525758
- Property sub type Single family residence
- Status Active
- Bedroom 11.6m X 10.9m
Level: 2nd - Bedroom 13.4m X 10.9m
Level: 2nd - Primary bedroom 10.5m X 13.5m
Level: 2nd - Bathroom (# of pieces - 1-6) 7.5m X 8.11m
Level: 2nd - Other 6.7m X 6m
Level: 2nd - Ensuite (# of pieces - 2-6) 6.11m X 8.4m
Level: 2nd - Foyer 3.7m X 5.11m
Level: Main - Den 9.6m X 13.1m
Level: Main - Living room 13.1m X 17.4m
Level: Main - Laundry 6.2m X 7.9m
Level: Main - Kitchen 11.4m X NaNm
Level: Main - Dining room 15.8m X 11.5m
Level: Main - Bathroom (# of pieces - 1-6) 4.9m X 4.3m
Level: Main
- Listing source url Https://www.realtor.ca/real-estate/28985340/40-chute-road-bear-river-bear-river
- Listing type identifier Idx

$-1,267
/ Month


