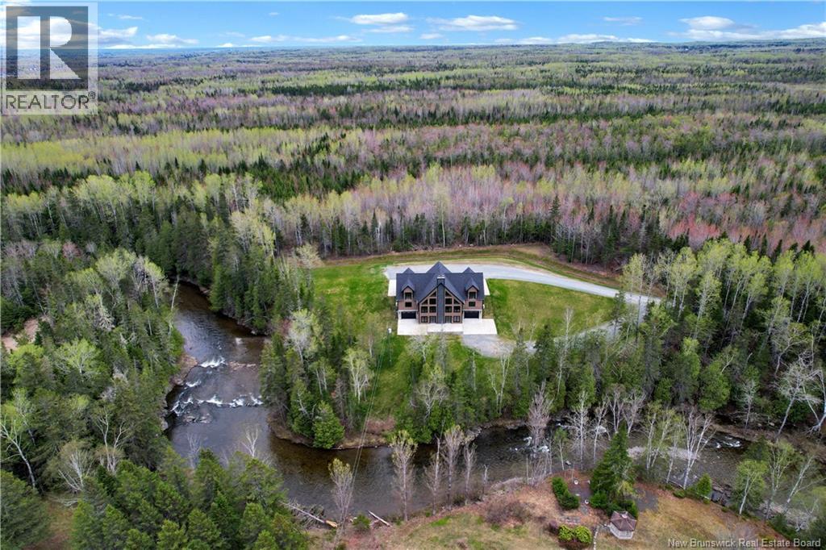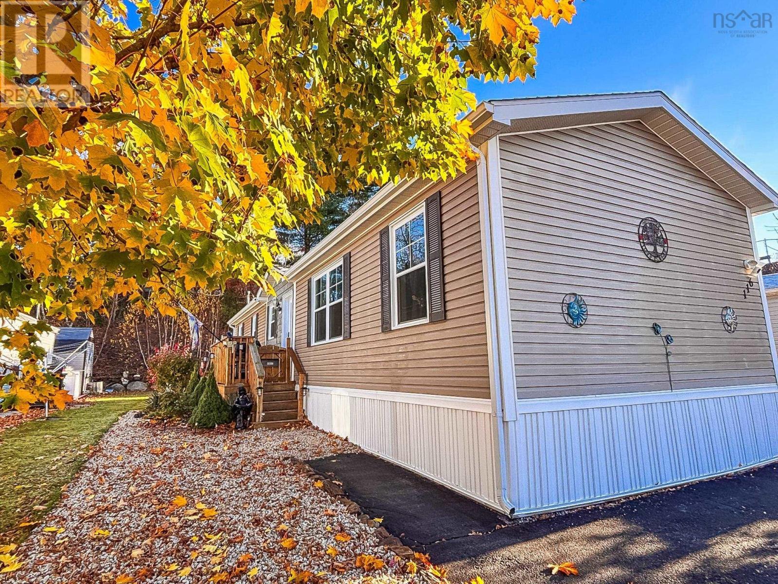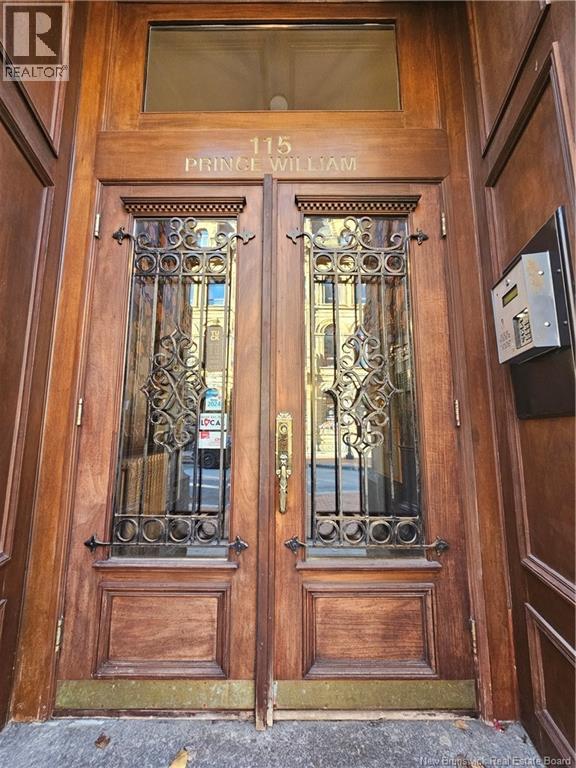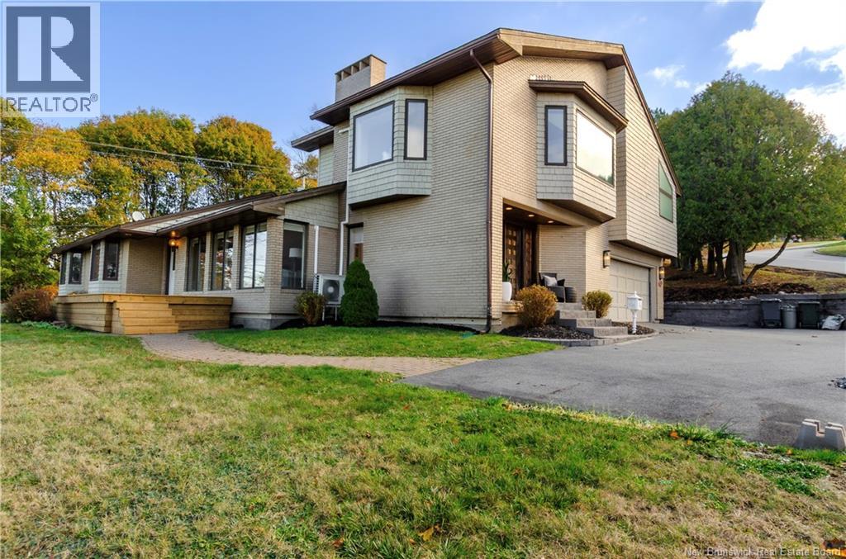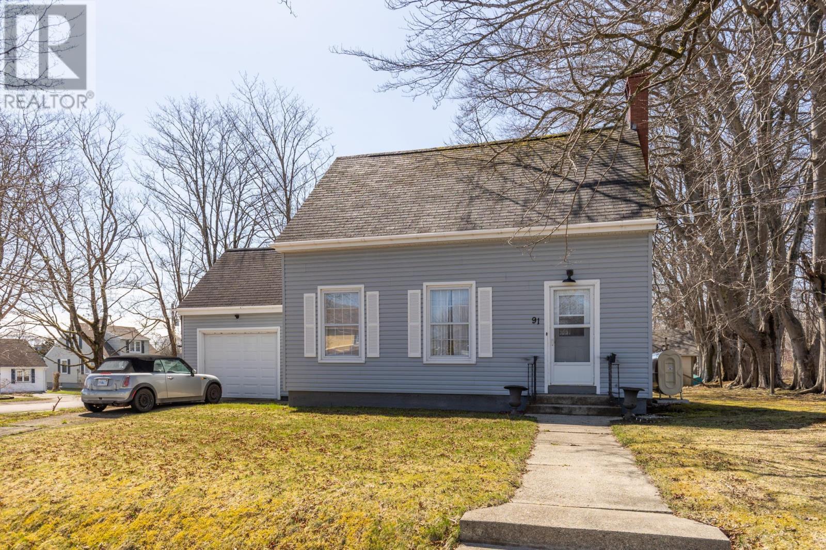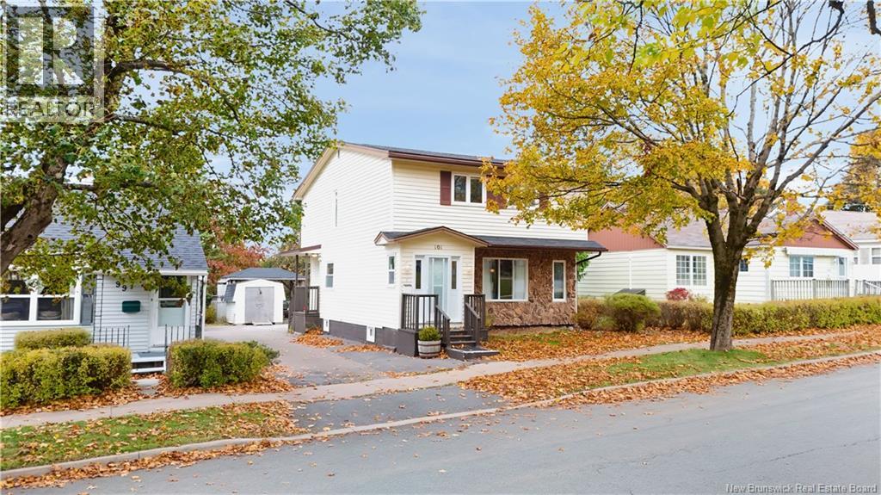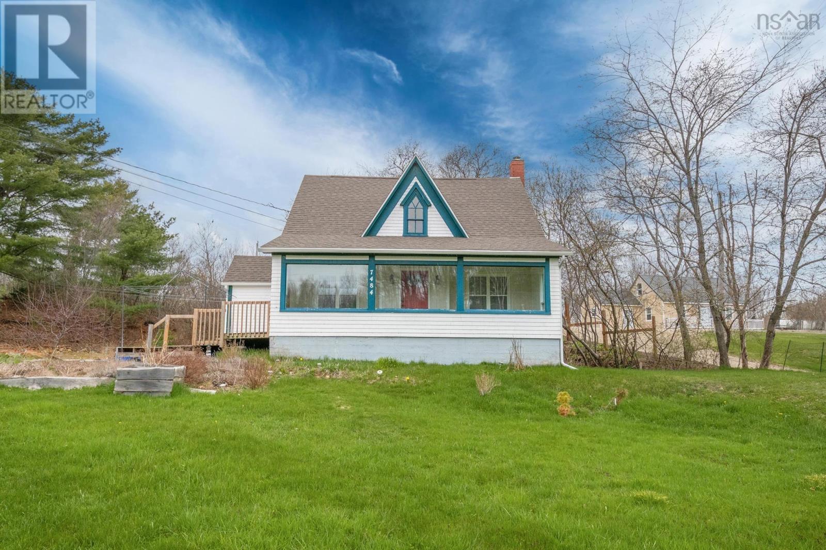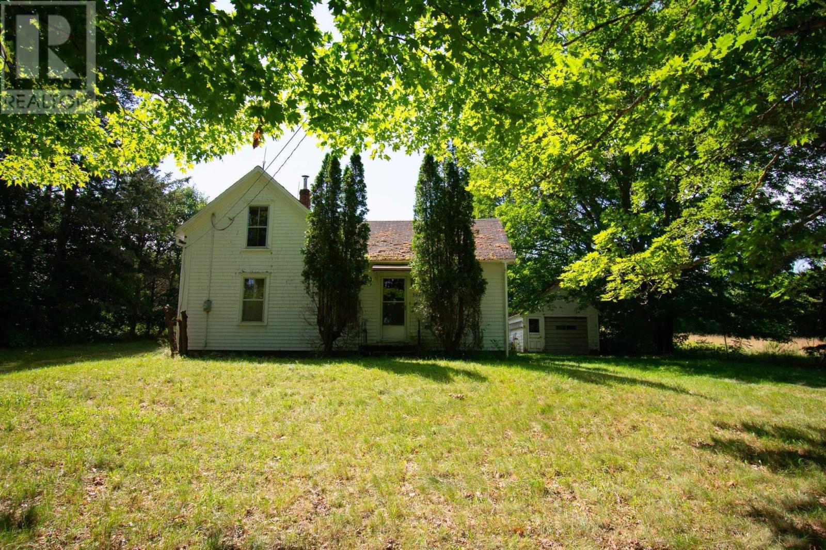- Houseful
- NS
- Bear River
- B0S
- 40 Pleasant St
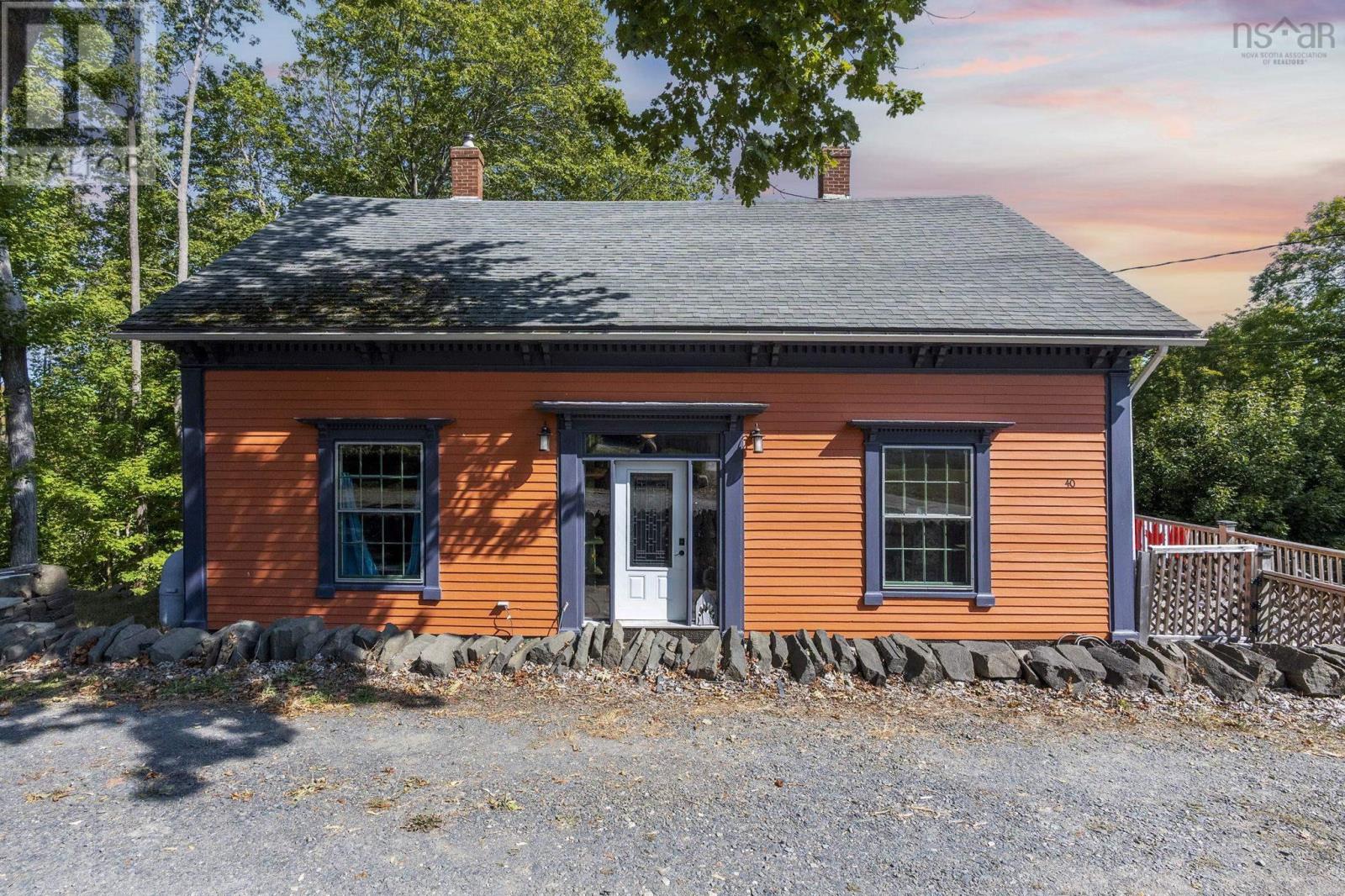
40 Pleasant St
40 Pleasant St
Highlights
Description
- Home value ($/Sqft)$192/Sqft
- Time on Houseful46 days
- Property typeSingle family
- Lot size1.46 Acres
- Year built1832
- Mortgage payment
Perched above the picturesque village of Bear River, this beautiful century home blends timeless charm with thoughtful modern updates. Featuring three spacious bedrooms and one large full bath, the main home offers warm character, ample storage, and inviting living spaces filled with natural light. In 2023, a one-bedroom, one full bath in-law suite was added, complete with its own private driveway and rear entrancean ideal setup for a multi-generational family, long-term rental, or a potential Airbnb income opportunity. Outside you'll find a wrap around deck with screened area and fully fenced back yard. Located just 10 minutes from the full amenities of Digby, this property combines small-village charm with convenient access to shopping, dining, and services. With its scenic setting, classic architecture, and versatile layout, its perfect for those seeking both comfort and opportunity in the heart of Bear River. (id:63267)
Home overview
- Sewer/ septic Municipal sewage system
- # total stories 2
- # full baths 2
- # total bathrooms 2.0
- # of above grade bedrooms 4
- Flooring Wood, vinyl plank
- Community features School bus
- Subdivision Bear river
- Lot dimensions 1.4617
- Lot size (acres) 1.46
- Building size 2428
- Listing # 202523714
- Property sub type Single family residence
- Status Active
- Bedroom 14.2m X 11.1m
Level: 2nd - Primary bedroom 15.2m X 11.5m
Level: 2nd - Bedroom 11.4m X 11.1m
Level: 2nd - Bathroom (# of pieces - 1-6) 12.2m X 11.5m
Level: 2nd - Living room 13.3m X 27.1m
Level: Basement - Bathroom (# of pieces - 1-6) 10.7m X 11.3m
Level: Basement - Bedroom 12.7m X 10.6m
Level: Basement - Utility 17.6m X 14.6m
Level: Basement - Kitchen 11.7m X 8.8m
Level: Basement - Kitchen 13.3m X 11.5m
Level: Main - Dining room 13.7m X 15.3m
Level: Main - Family room 13.8m X 15.6m
Level: Main - Living room 13.3m X 25.1m
Level: Main
- Listing source url Https://www.realtor.ca/real-estate/28882711/40-pleasant-street-bear-river-bear-river
- Listing type identifier Idx

$-1,240
/ Month


