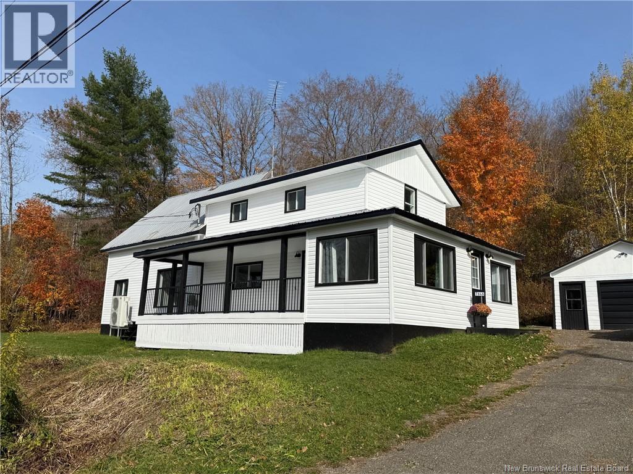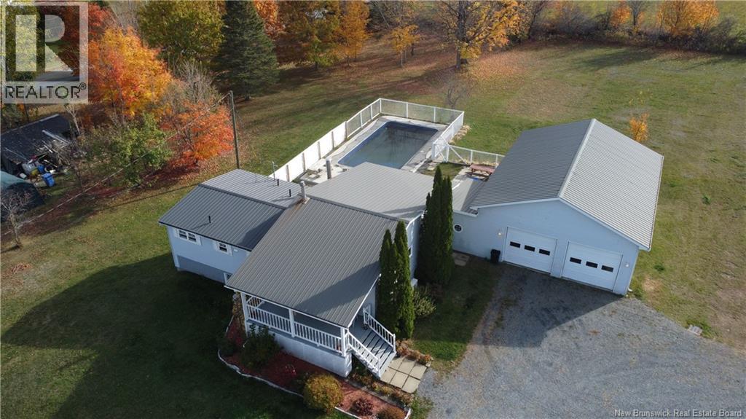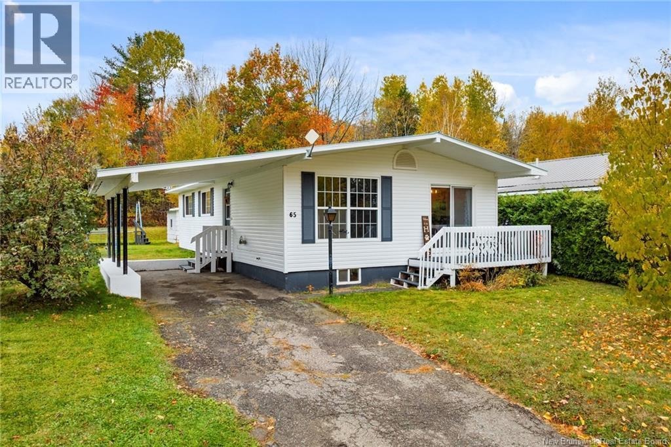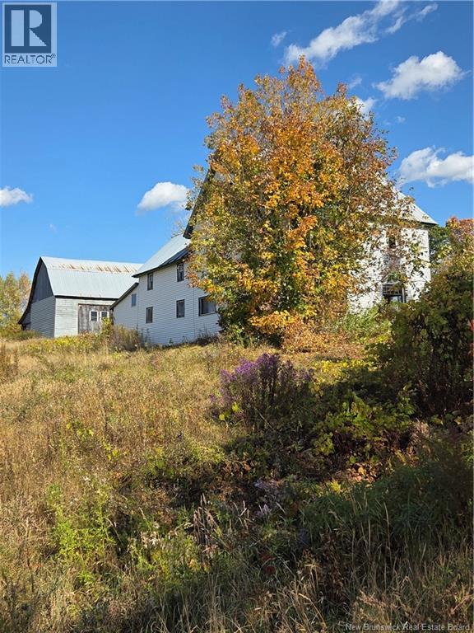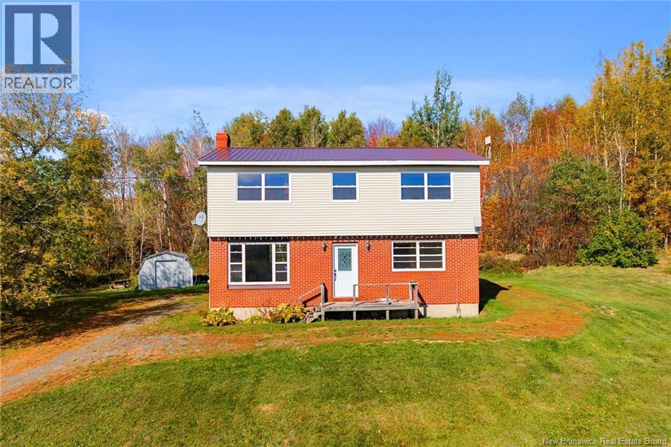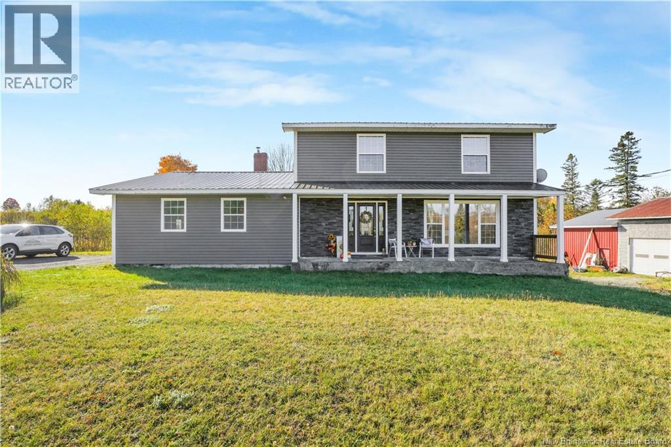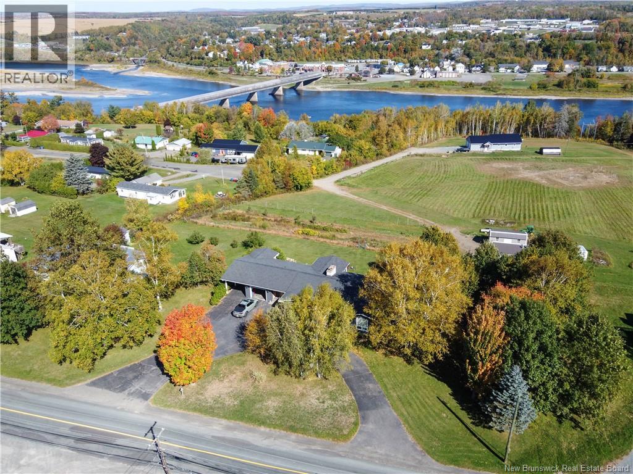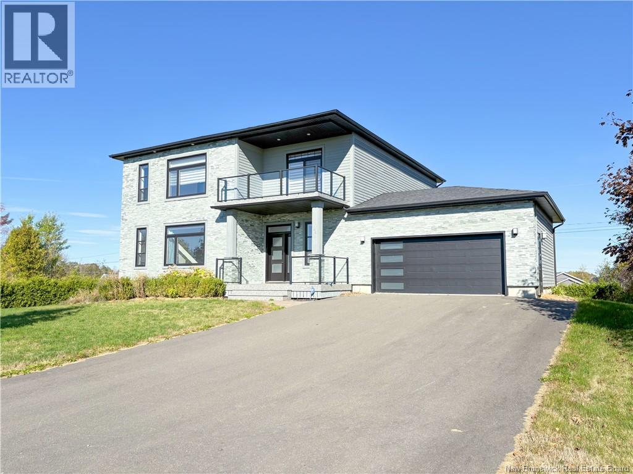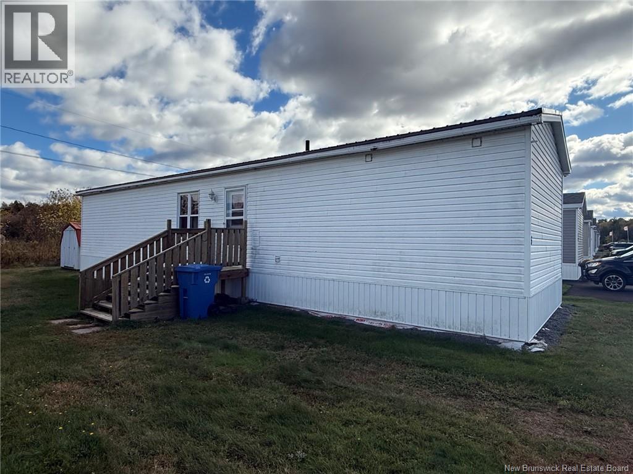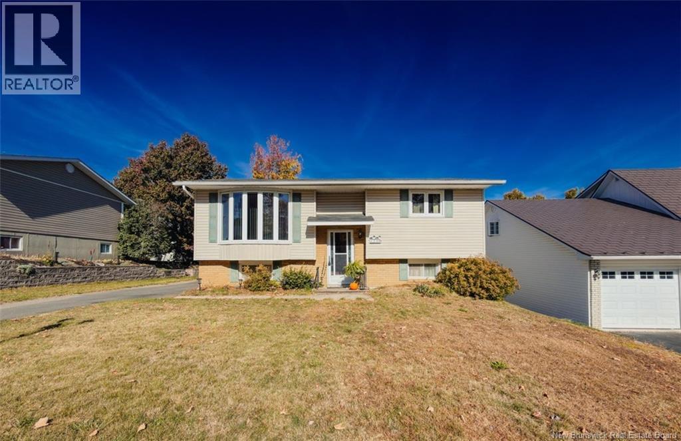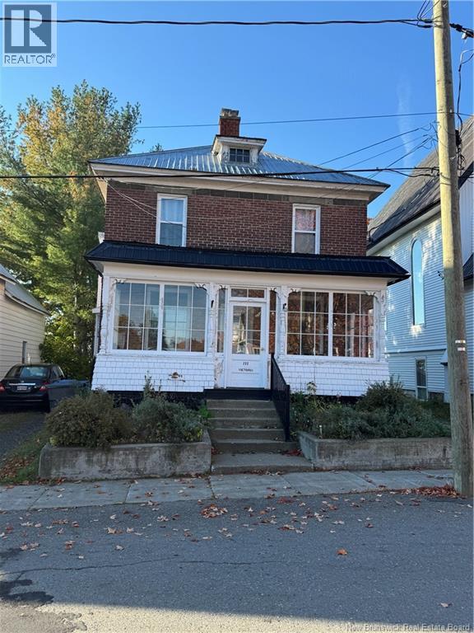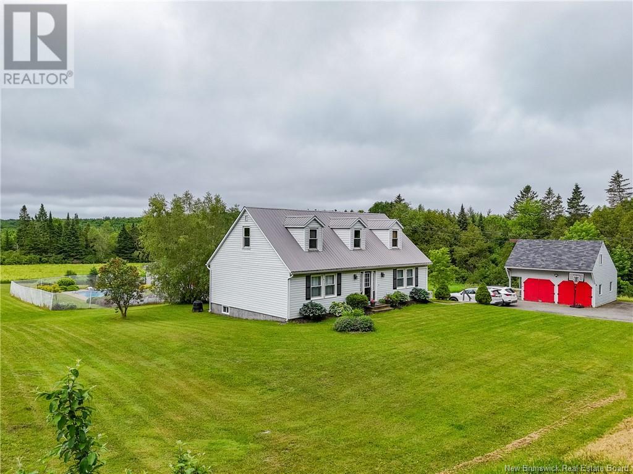
419 Beardsley Rd
419 Beardsley Rd
Highlights
Description
- Home value ($/Sqft)$253/Sqft
- Time on Houseful120 days
- Property typeSingle family
- StyleCape cod,2 level
- Lot size11.30 Acres
- Year built1988
- Mortgage payment
Welcome to this idyllic Cape Cod-style hobby farm nestled on 11.3 picturesque acres. This charming 3-bedroom, 1.5-bath home offers a perfect blend of rural tranquility and modern updates, with plenty of room to grow. A side entrance/mudroom steps inside to a well-appointed laundry room boasting Heritage Maple cabinets leading to a brightly updated kitchen/dining space featuring an island & subway-tile back splash. From the heart of the home are garden doors to a 3-season sunroom overlooking your private backyard oasis beginning w/ a beautifully landscaped/fenced in-ground pool. Main level also boasts lovely living room, huge master bedroom w/oversized walk-in closet & cheater door to newly renovated main bath. Upstairs features 2 huge bedrooms w/ ½ bath and den/office space. Lower level includes a generous family/games room, storage & walk outendless possibilities! Outside, the property truly shines! From the pool house/workshop to the 4 stall barn (w/ electricity & water), double car garage w/loft for loads of storage or future development & a covered clothes line, this property boasts several unique features! Whether you are an outdoor enthusiast that will enjoy the stream that borders the property or animal lover that can use the barn this property will not disappoint! A list of upgrades and property details are listed in documents. Pride in ownerships inside and out - only 3 min from Tim Hortons or 10 min to Woodstock - move-in condition just waiting for you! (id:63267)
Home overview
- Cooling Heat pump
- Heat source Electric
- Heat type Baseboard heaters, heat pump, other
- Has pool (y/n) Yes
- Sewer/ septic Septic system
- Has garage (y/n) Yes
- # full baths 1
- # half baths 1
- # total bathrooms 2.0
- # of above grade bedrooms 3
- Flooring Carpeted, laminate, tile
- Lot desc Landscaped
- Lot dimensions 11.3
- Lot size (acres) 11.3
- Building size 1897
- Listing # Nb121256
- Property sub type Single family residence
- Status Active
- Bedroom 4.343m X 4.089m
Level: 2nd - Bathroom (# of pieces - 2) 1.93m X 1.956m
Level: 2nd - Office 3.124m X 3.912m
Level: 2nd - Bedroom 4.521m X 5.74m
Level: 2nd - Family room 5.41m X 3.912m
Level: Basement - Storage 7.772m X 7.798m
Level: Basement - Bonus room 4.216m X 3.785m
Level: Basement - Storage 1.727m X 3.785m
Level: Basement - Other 1.829m X 4.013m
Level: Main - Dining room 3.099m X 4.013m
Level: Main - Laundry 1.676m X 2.108m
Level: Main - Primary bedroom 5.055m X 3.962m
Level: Main - Foyer 3.429m X 3.962m
Level: Main - Kitchen 3.2m X 2.87m
Level: Main - Bathroom (# of pieces - 1-6) 2.388m X 2.87m
Level: Main - Living room 4.521m X 3.962m
Level: Main
- Listing source url Https://www.realtor.ca/real-estate/28508841/419-beardsley-road-beardsley
- Listing type identifier Idx

$-1,280
/ Month

