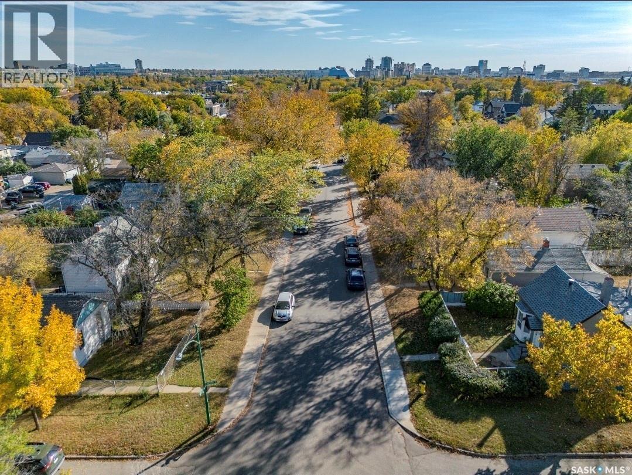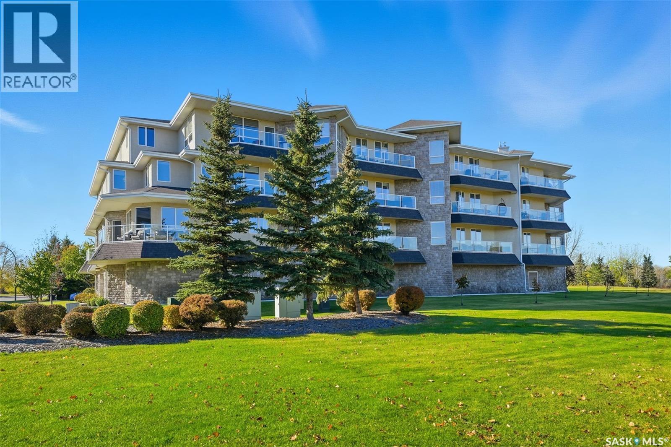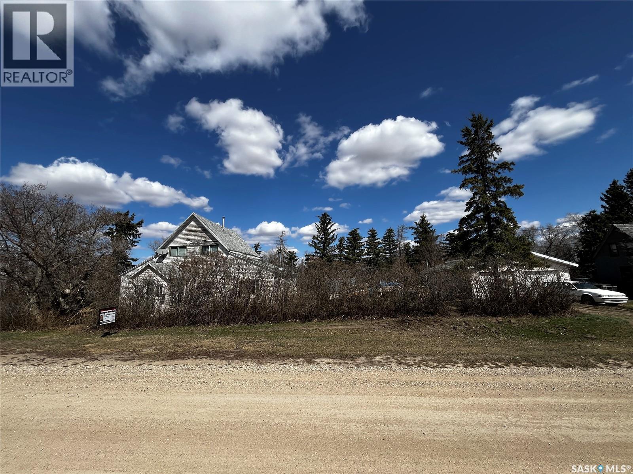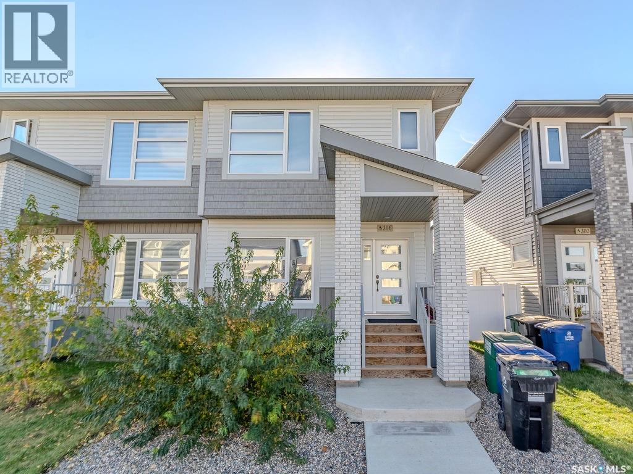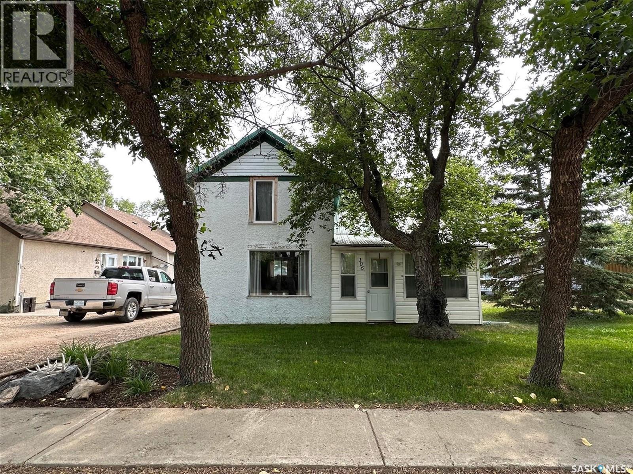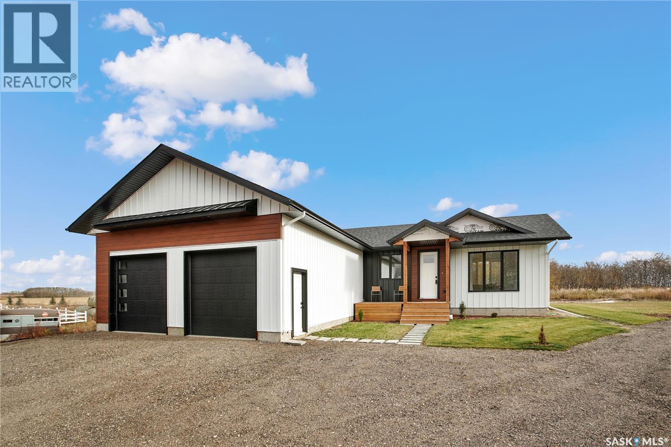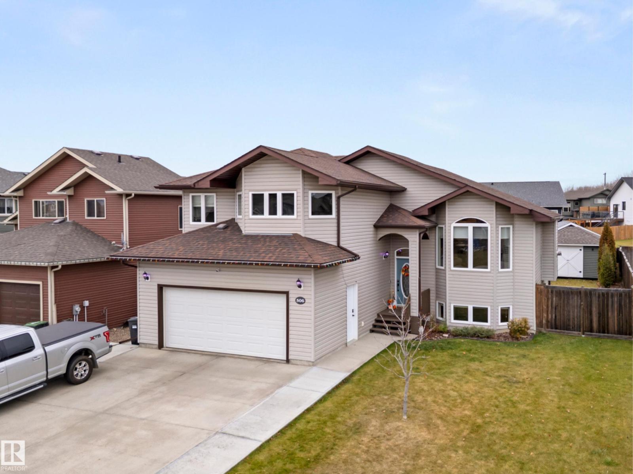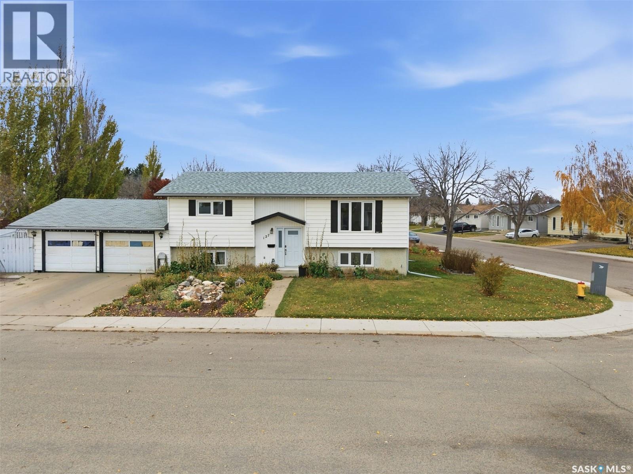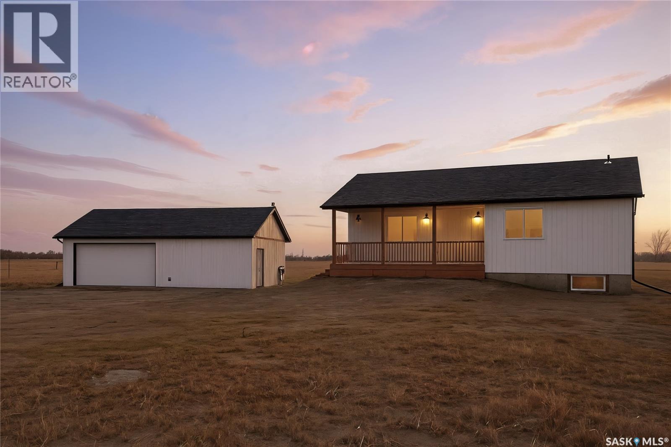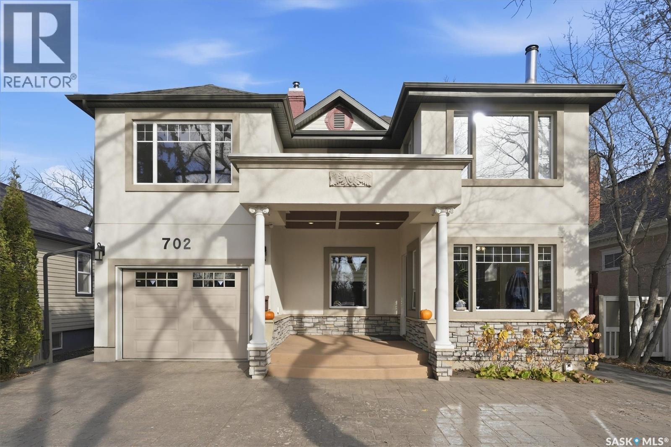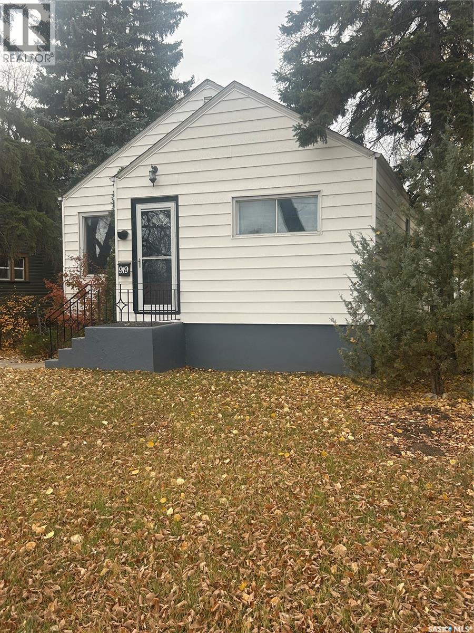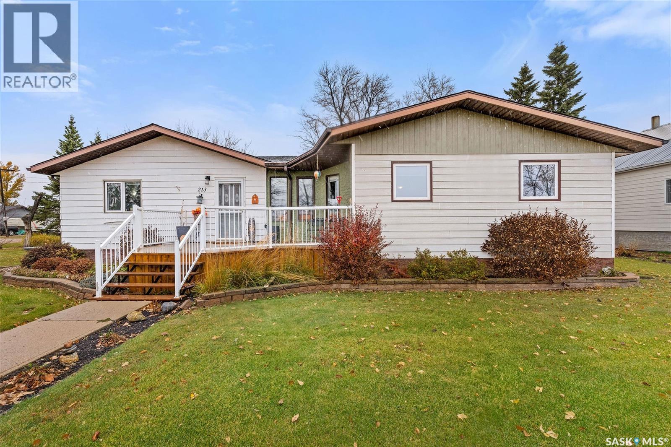
Highlights
Description
- Home value ($/Sqft)$207/Sqft
- Time on Housefulnew 3 hours
- Property typeSingle family
- StyleBungalow
- Lot size0.46 Acre
- Year built1961
- Mortgage payment
213 1st Street, Beatty is spacious, well maintained and loved. As you enter the home, you are greeted with a large foyer that opens to the kitchen (complete with island), dining and sunken living room. The main floor also boasts a laundry room, 4 bedrooms, bathroom with soaker tub and a three piece ensuite. The basement has ample storage, large recreation room, den, three piece bathroom and bedroom. There is no shortage of room in this one! The furnace and central air were replaced in 2025 and almost all main floor windows have been replaced on past few years. This home site on three lots, has garden space, firepit and gorgeous deck. If the house didn't impress you enough, the 24x30 heated shop certainly will! Located only minutes from Melfort, this property provides peace and quiet with all neccessary services just down the highway! (id:63267)
Home overview
- Cooling Central air conditioning
- Heat source Natural gas
- Heat type Forced air
- # total stories 1
- Has garage (y/n) Yes
- # full baths 3
- # total bathrooms 3.0
- # of above grade bedrooms 5
- Lot desc Garden area
- Lot dimensions 0.46
- Lot size (acres) 0.46
- Building size 1686
- Listing # Sk021236
- Property sub type Single family residence
- Status Active
- Other 7.417m X 8.052m
Level: Basement - Den 4.14m X 3.302m
Level: Basement - Bathroom (# of pieces - 3) 2.667m X 1.88m
Level: Basement - Bedroom 4.115m X 4.115m
Level: Basement - Storage 7.468m X 2.87m
Level: Basement - Bedroom 3.404m X 2.667m
Level: Main - Kitchen / dining room 6.655m X 5.715m
Level: Main - Bedroom 3.429m X 2.819m
Level: Main - Bedroom 3.581m X 4.826m
Level: Main - Bathroom (# of pieces - 4) 3.353m X 2.438m
Level: Main - Living room 5.182m X 4.877m
Level: Main - Laundry 3.124m X 1.499m
Level: Main - Ensuite bathroom (# of pieces - 3) Measurements not available X 1.524m
Level: Main - Bedroom 3.734m X 4.242m
Level: Main
- Listing source url Https://www.realtor.ca/real-estate/29016576/213-1st-street-beatty
- Listing type identifier Idx

$-931
/ Month


