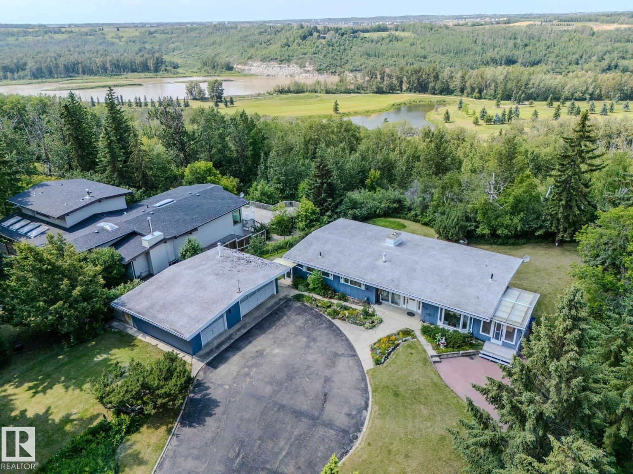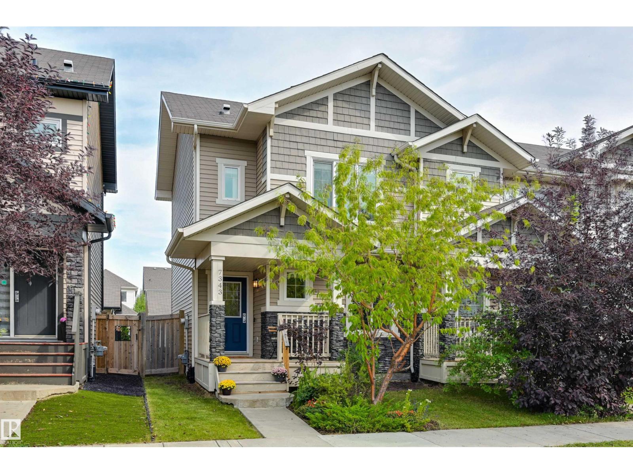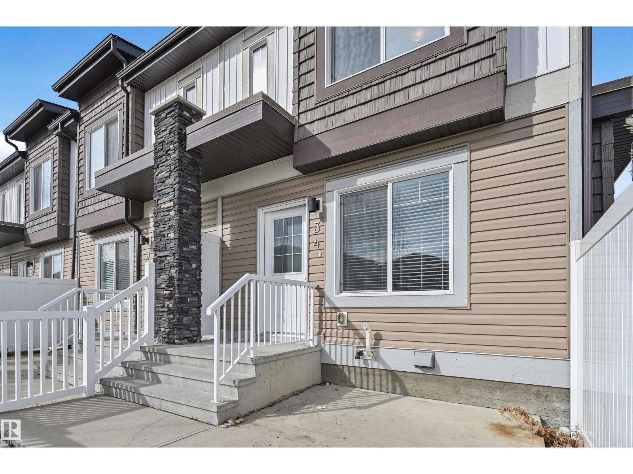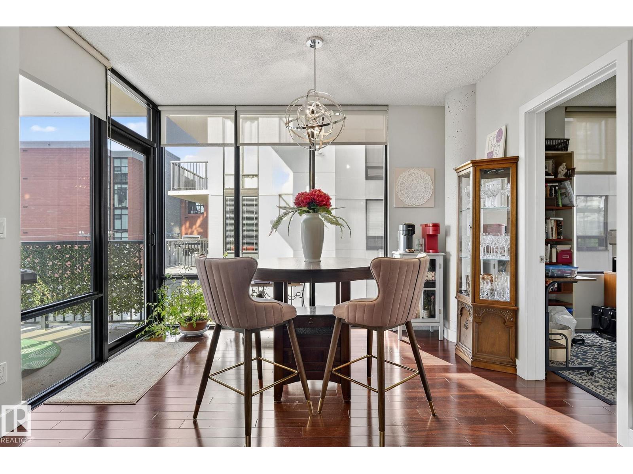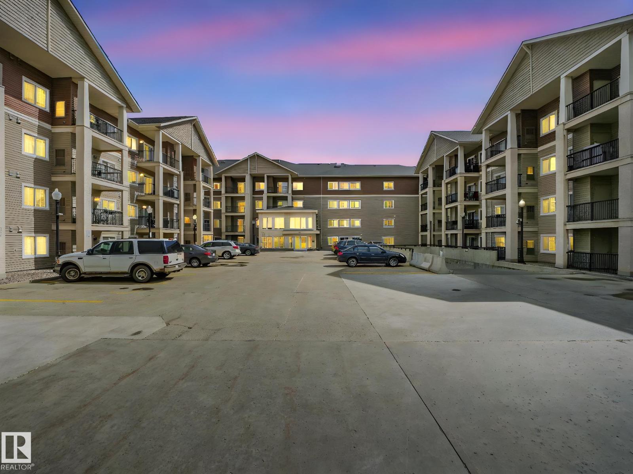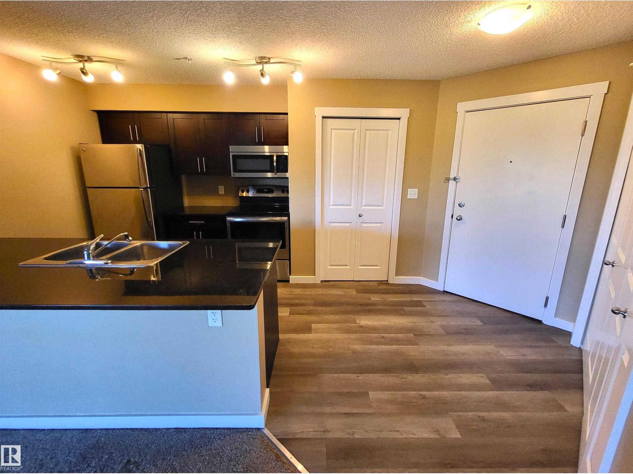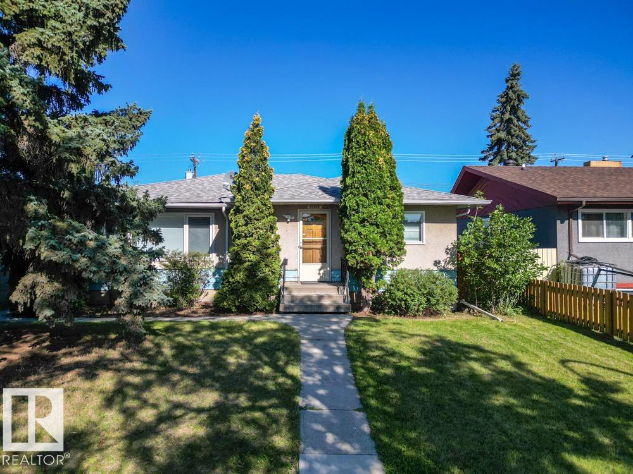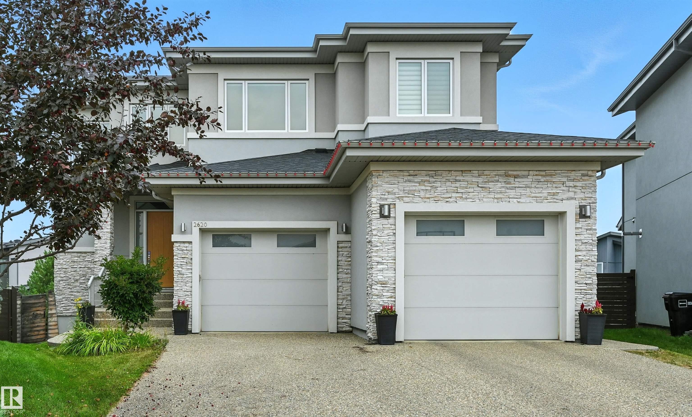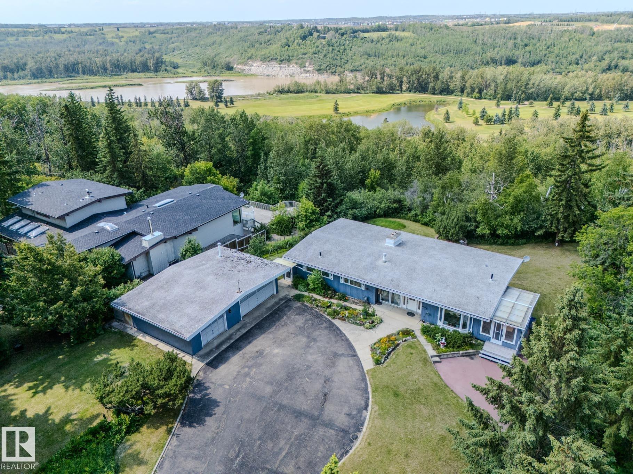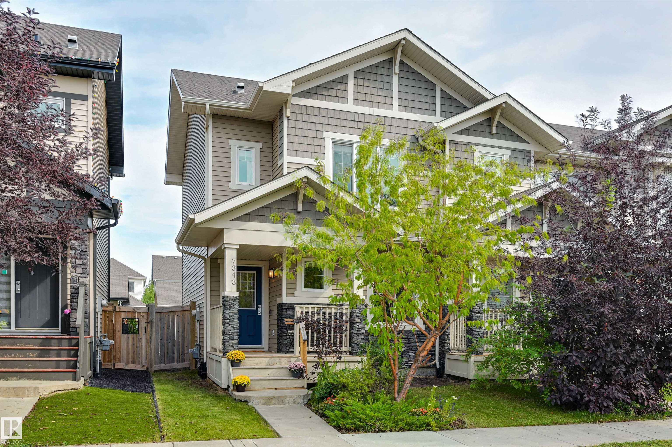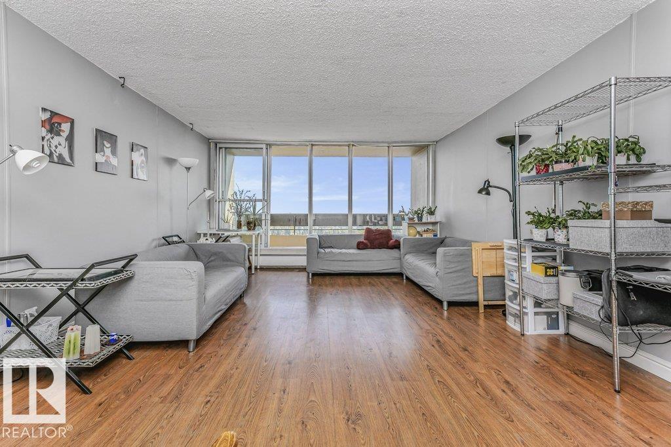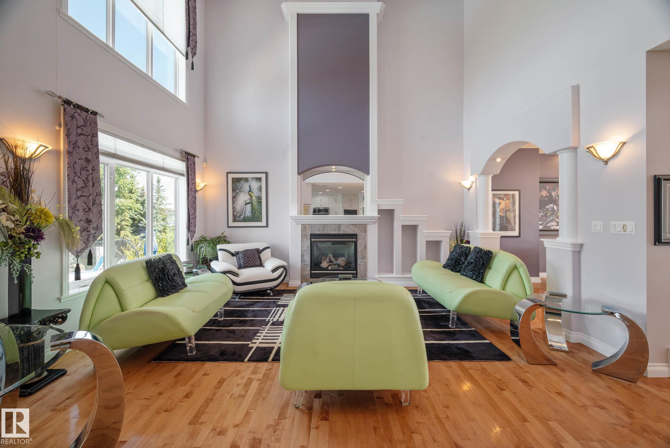
Highlights
Description
- Home value ($/Sqft)$301/Sqft
- Time on Houseful79 days
- Property typeResidential
- Style2 storey
- Median school Score
- Lot size9,154 Sqft
- Year built2006
- Mortgage payment
SPECTACULAR home features 5 bdrms, 3.5 baths & OUTDOOR POOL in beautiful Montalet, Beaumont! EXCEPTIONAL LOCATION, backing onto green space, meticulous landscaping, fenced pie lot, nestled in exclusive Cul-De-Sac. Built by Silvercrest Homes by original owners, this home features 3855sqft of livable space on 3 complete levels. Finished with distinction & showcases great architectural elements throughout; soaring ceilings, pillared archways, oversized windows, banister glass inserts & feature wall gas fireplace. Welcoming foyer transitions to main level GREAT ROOM w/enchanting kitchen flaunting upscale SS appliances, corner pantry, to-ceiling cabinetry, centre island & dble garden doors access to backyard OASIS! Soak in the summer sun in your private pool w/2 fountains & automatic pool cover. Leisure at bay on the stoned patio surrounded by raised gardens. Lots of storage too! 3 sheds each w/power! Garage has side man-door & hot/cold taps. Recent updates, HWT, shingles, upper carpet & some appliances.
Home overview
- Heat type Forced air-1, natural gas
- Foundation Concrete perimeter
- Roof Asphalt shingles
- Exterior features Backs onto park/trees, fenced, landscaped, no back lane, park/reserve, playground nearby, private setting, schools, shopping nearby
- # parking spaces 4
- Has garage (y/n) Yes
- Parking desc Double garage attached, heated, over sized
- # full baths 3
- # half baths 1
- # total bathrooms 4.0
- # of above grade bedrooms 5
- Flooring Carpet, ceramic tile, hardwood
- Appliances Air conditioning-central, dishwasher-built-in, fan-ceiling, garage control, microwave hood fan, oven-built-in, refrigerator, storage shed, stove-countertop electric, window coverings, dryer-two, washers-two, pool equipment, tv wall mount, garage heater
- Has fireplace (y/n) Yes
- Interior features Ensuite bathroom
- Community features Air conditioner, ceiling 9 ft., deck, detectors smoke, fire pit, patio, pool-outdoor, television connection, vaulted ceiling, vinyl windows, 9 ft. basement ceiling
- Area Leduc county
- Zoning description Zone 82
- Directions E022914
- Elementary school École dansereau meadows
- High school École secondaire beaumont
- Middle school École bellevue school
- Lot desc Pie shaped
- Lot size (acres) 850.43
- Basement information Full, finished
- Building size 2657
- Mls® # E4443074
- Property sub type Single family residence
- Status Active
- Virtual tour
- Other room 4 12.5m X 8.7m
- Bonus room 25.5m X 24.7m
- Kitchen room 17.6m X 18m
- Bedroom 3 14.5m X 10.3m
- Other room 3 8.9m X 3.7m
- Bedroom 2 9.8m X 13.3m
- Other room 2 15.6m X 10.7m
- Bedroom 4 15.6m X 10.7m
- Other room 1 5.1m X 8.6m
- Master room 13.4m X 17.7m
- Dining room 11.1m X 15.1m
Level: Main - Living room 17.5m X 17.4m
Level: Main - Family room 12.1m X 14.1m
Level: Upper
- Listing type identifier Idx

$-2,133
/ Month

