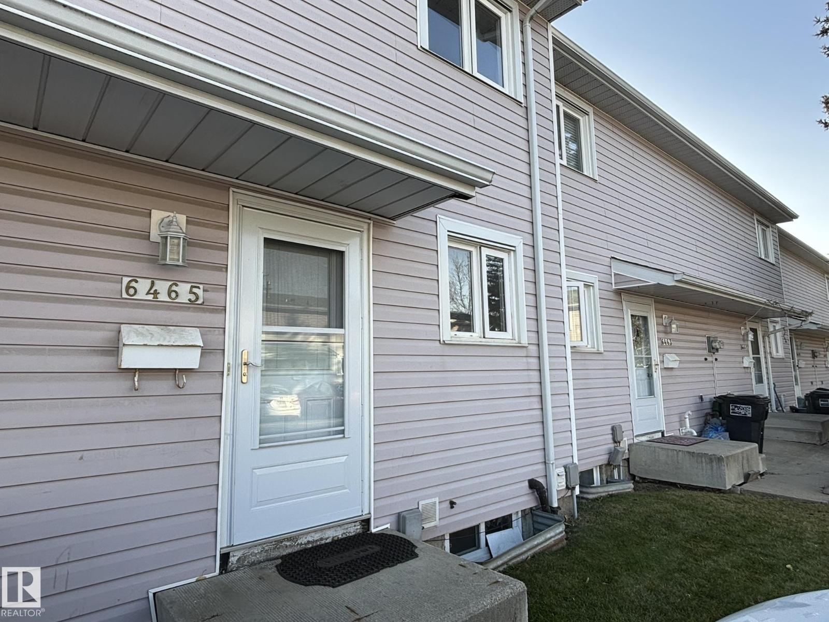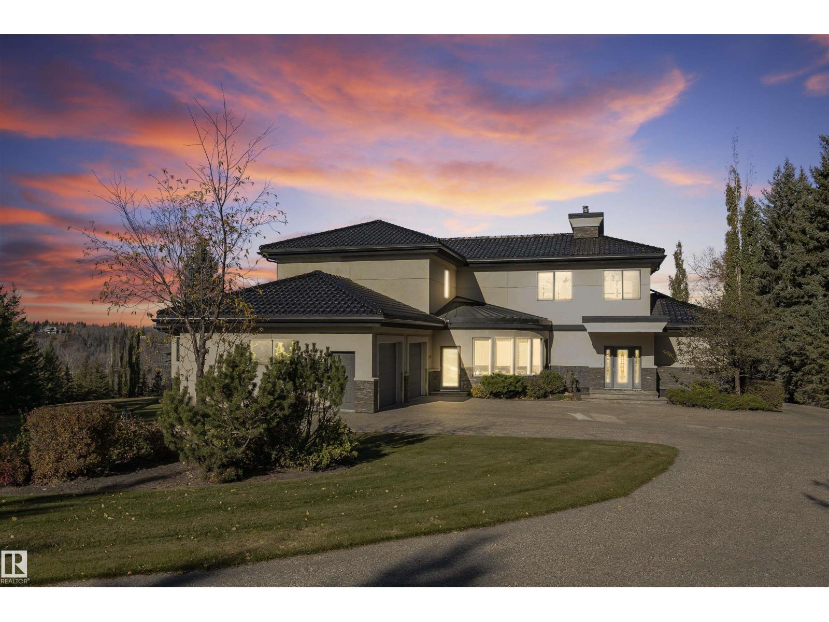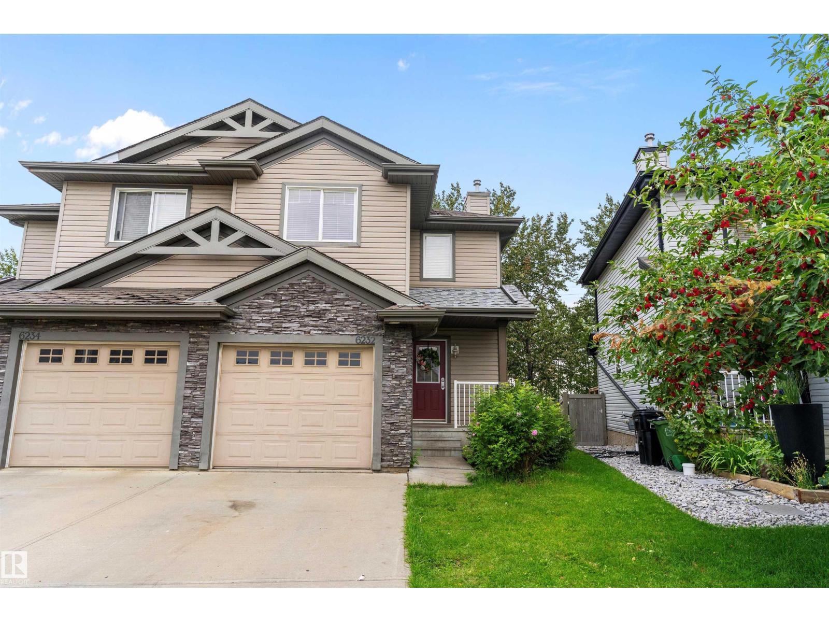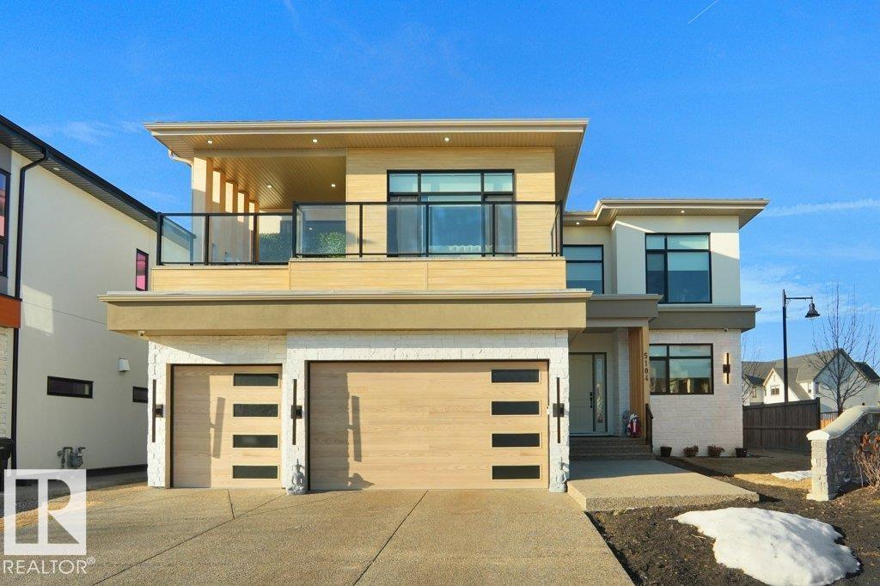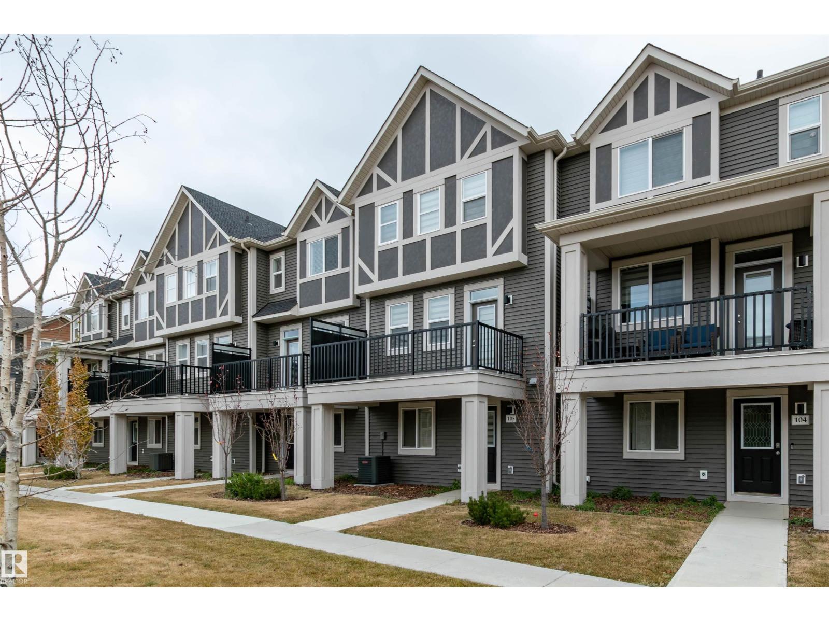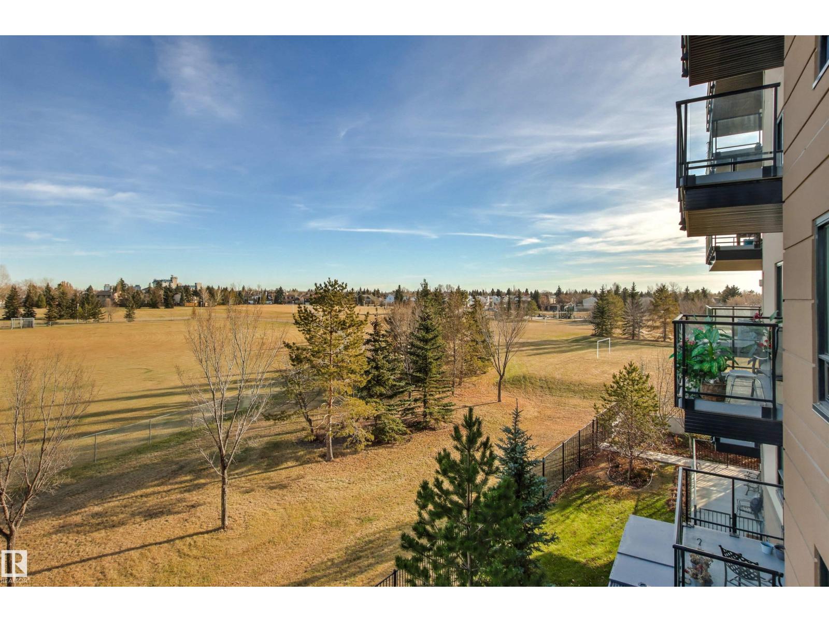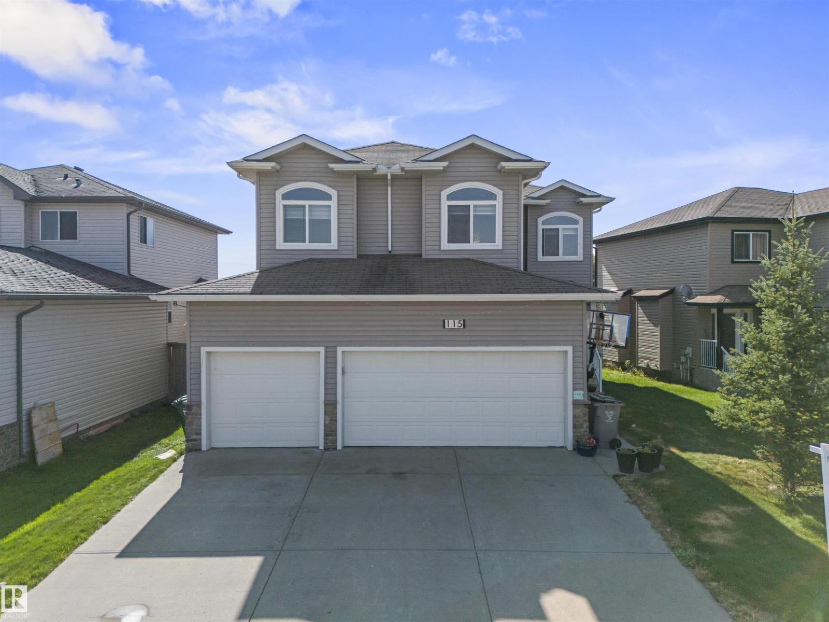
Highlights
Description
- Home value ($/Sqft)$267/Sqft
- Time on Houseful46 days
- Property typeSingle family
- Median school Score
- Lot size5,578 Sqft
- Year built2007
- Mortgage payment
Welcome to this exceptional family residence located in the desirable Beaumont Lakes community. Offering nearly 3,800 sq. ft. of beautifully finished living space across three levels, this home truly has it all. With 7 bedrooms plus a den and 4.5 bathrooms, it is perfectly designed for large or multi-generational families. The main level features a bright sitting room filled with natural light, a spacious formal dining area, a cozy living room with a gas fireplace, and an impressive chef’s kitchen complete with a massive island, walk-in pantry, and abundant cabinetry. Upstairs, you’ll find four generously sized bedrooms, including two primary suites, each with its own en suite and double vanity. Recent upgrades within the past five years include new flooring, fresh paint, a newly developed basement, updated water heater, and more. The property also boasts an oversized, heated garage. (id:63267)
Home overview
- Heat type Forced air
- # total stories 2
- Has garage (y/n) Yes
- # full baths 4
- # half baths 1
- # total bathrooms 5.0
- # of above grade bedrooms 7
- Subdivision Beaumont lakes
- Lot dimensions 518.21
- Lot size (acres) 0.12804794
- Building size 2752
- Listing # E4456416
- Property sub type Single family residence
- Status Active
- Additional bedroom Measurements not available
Level: Basement - 5th bedroom Measurements not available
Level: Basement - 6th bedroom Measurements not available
Level: Basement - Dining room 4.851m X 3.073m
Level: Main - Living room 6.477m X 4.978m
Level: Main - Kitchen 3.835m X 4.978m
Level: Main - Den 3.2m X 0.203m
Level: Main - 3rd bedroom 3.581m X 0.305m
Level: Upper - 4th bedroom 3.302m X 2.997m
Level: Upper - 2nd bedroom 3.912m X 0.254m
Level: Upper - Bonus room Measurements not available
Level: Upper - Primary bedroom 4.42m X 4.547m
Level: Upper
- Listing source url Https://www.realtor.ca/real-estate/28822719/115-lakeland-dr-beaumont-beaumont-lakes
- Listing type identifier Idx

$-1,960
/ Month

